189 ideas para recibidores y pasillos con suelo de travertino
Filtrar por
Presupuesto
Ordenar por:Popular hoy
1 - 20 de 189 fotos
Artículo 1 de 3
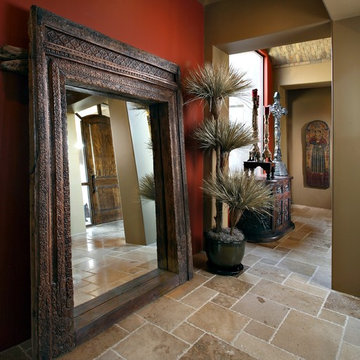
Pam Singleton/Image Photography
Imagen de recibidores y pasillos mediterráneos grandes con paredes rojas, suelo de travertino y suelo beige
Imagen de recibidores y pasillos mediterráneos grandes con paredes rojas, suelo de travertino y suelo beige
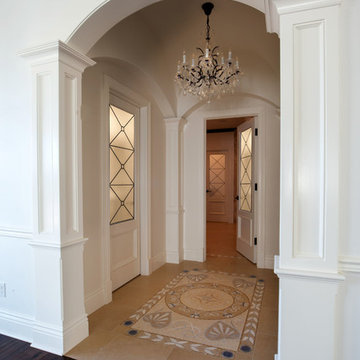
Luxurious modern take on a traditional white Italian villa. An entry with a silver domed ceiling, painted moldings in patterns on the walls and mosaic marble flooring create a luxe foyer. Into the formal living room, cool polished Crema Marfil marble tiles contrast with honed carved limestone fireplaces throughout the home, including the outdoor loggia. Ceilings are coffered with white painted
crown moldings and beams, or planked, and the dining room has a mirrored ceiling. Bathrooms are white marble tiles and counters, with dark rich wood stains or white painted. The hallway leading into the master bedroom is designed with barrel vaulted ceilings and arched paneled wood stained doors. The master bath and vestibule floor is covered with a carpet of patterned mosaic marbles, and the interior doors to the large walk in master closets are made with leaded glass to let in the light. The master bedroom has dark walnut planked flooring, and a white painted fireplace surround with a white marble hearth.
The kitchen features white marbles and white ceramic tile backsplash, white painted cabinetry and a dark stained island with carved molding legs. Next to the kitchen, the bar in the family room has terra cotta colored marble on the backsplash and counter over dark walnut cabinets. Wrought iron staircase leading to the more modern media/family room upstairs.
Project Location: North Ranch, Westlake, California. Remodel designed by Maraya Interior Design. From their beautiful resort town of Ojai, they serve clients in Montecito, Hope Ranch, Malibu, Westlake and Calabasas, across the tri-county areas of Santa Barbara, Ventura and Los Angeles, south to Hidden Hills- north through Solvang and more.
ArcDesign Architects

The hall leads from the foyer to the second family room, the pool bathroom, and the back bedroom.
Ejemplo de recibidores y pasillos mediterráneos de tamaño medio con paredes multicolor, suelo de travertino, suelo multicolor, madera y cuadros
Ejemplo de recibidores y pasillos mediterráneos de tamaño medio con paredes multicolor, suelo de travertino, suelo multicolor, madera y cuadros

Gallery to Master Suite includes custom artwork and ample storage - Interior Architecture: HAUS | Architecture + LEVEL Interiors - Photo: Ryan Kurtz
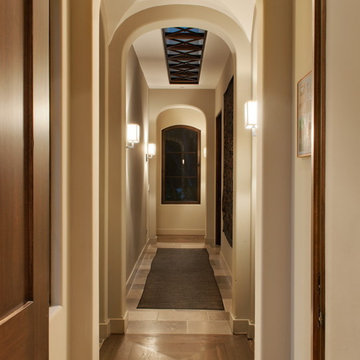
photo:Ryan Haag
Foto de recibidores y pasillos mediterráneos grandes con paredes blancas y suelo de travertino
Foto de recibidores y pasillos mediterráneos grandes con paredes blancas y suelo de travertino
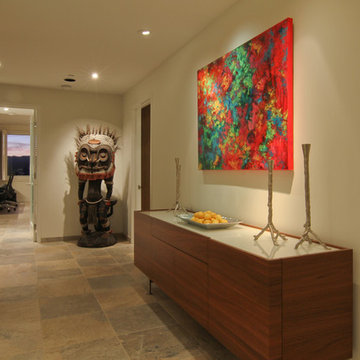
Entry looking through towards the office behind Mr. Tiki.
Colinericphoto.com
Ejemplo de recibidores y pasillos contemporáneos de tamaño medio con paredes blancas y suelo de travertino
Ejemplo de recibidores y pasillos contemporáneos de tamaño medio con paredes blancas y suelo de travertino

Modelo de recibidores y pasillos de estilo de casa de campo de tamaño medio con suelo de travertino
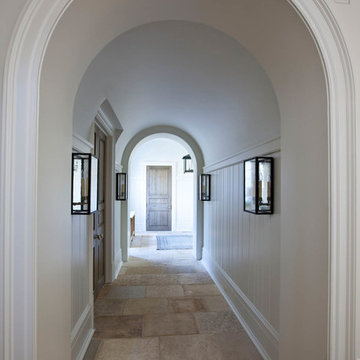
Imagen de recibidores y pasillos clásicos renovados de tamaño medio con paredes blancas, suelo de travertino y suelo beige
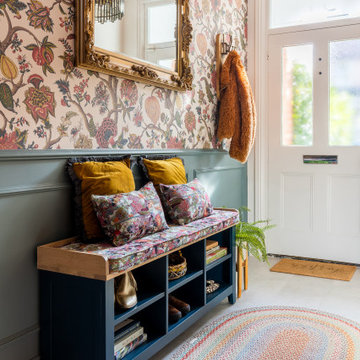
This Victorian town house was in need of a big boost in design and style. we fully renovated the Living room and Entrance Hall/Stairs. new design throughout with maximalist William Morris and Modern Victorian in mind! underfloor heating, new hardware, Radiators, panneling, returning original features, tiling, carpets, bespoke builds for storage and commissioned Art!

Builder: Homes by True North
Interior Designer: L. Rose Interiors
Photographer: M-Buck Studio
This charming house wraps all of the conveniences of a modern, open concept floor plan inside of a wonderfully detailed modern farmhouse exterior. The front elevation sets the tone with its distinctive twin gable roofline and hipped main level roofline. Large forward facing windows are sheltered by a deep and inviting front porch, which is further detailed by its use of square columns, rafter tails, and old world copper lighting.
Inside the foyer, all of the public spaces for entertaining guests are within eyesight. At the heart of this home is a living room bursting with traditional moldings, columns, and tiled fireplace surround. Opposite and on axis with the custom fireplace, is an expansive open concept kitchen with an island that comfortably seats four. During the spring and summer months, the entertainment capacity of the living room can be expanded out onto the rear patio featuring stone pavers, stone fireplace, and retractable screens for added convenience.
When the day is done, and it’s time to rest, this home provides four separate sleeping quarters. Three of them can be found upstairs, including an office that can easily be converted into an extra bedroom. The master suite is tucked away in its own private wing off the main level stair hall. Lastly, more entertainment space is provided in the form of a lower level complete with a theatre room and exercise space.
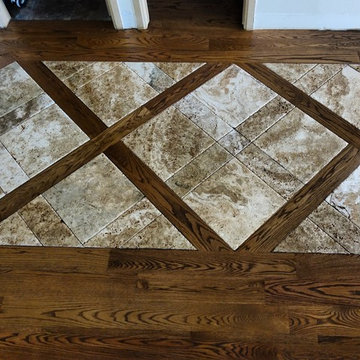
Modelo de recibidores y pasillos clásicos grandes con paredes grises y suelo de travertino
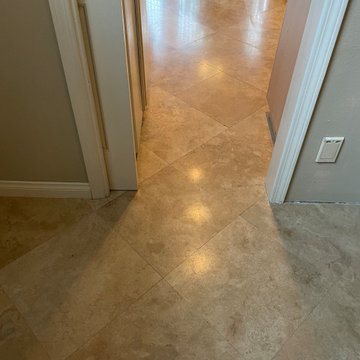
2 Step Polishing and Sealing, NEWBURY PARK
Diseño de recibidores y pasillos modernos de tamaño medio con suelo de travertino y suelo beige
Diseño de recibidores y pasillos modernos de tamaño medio con suelo de travertino y suelo beige
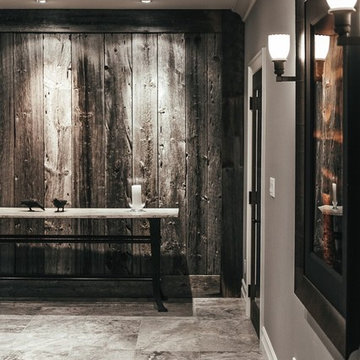
Ejemplo de recibidores y pasillos rústicos de tamaño medio con paredes grises y suelo de travertino
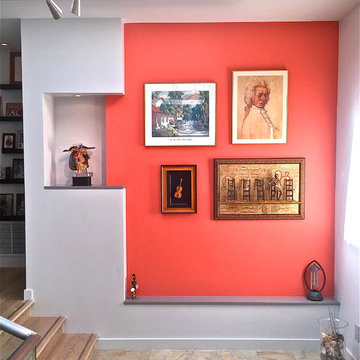
Diseño de recibidores y pasillos minimalistas de tamaño medio con paredes rojas, suelo de travertino y suelo beige
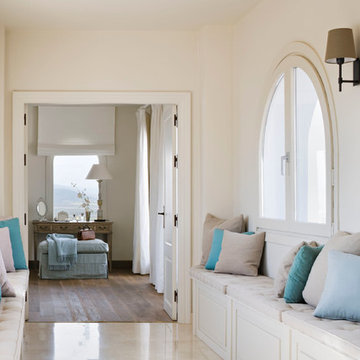
Fotografía: masfotogenica fotografia
Ejemplo de recibidores y pasillos mediterráneos de tamaño medio con paredes beige y suelo de travertino
Ejemplo de recibidores y pasillos mediterráneos de tamaño medio con paredes beige y suelo de travertino
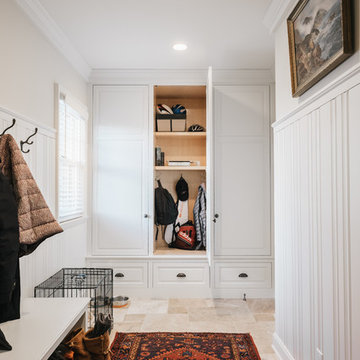
Imagen de recibidores y pasillos clásicos grandes con paredes blancas y suelo de travertino
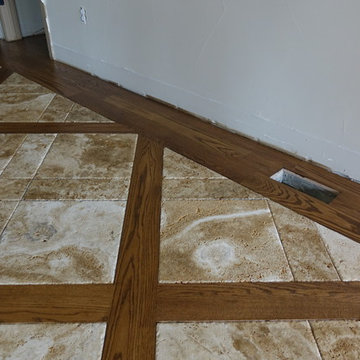
Ejemplo de recibidores y pasillos tradicionales grandes con paredes grises y suelo de travertino
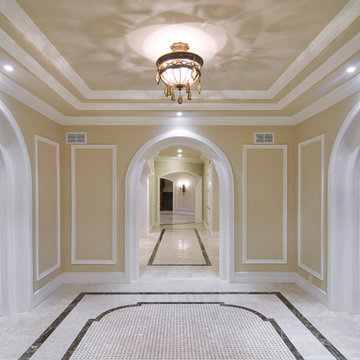
Zbig Jedrus
Modelo de recibidores y pasillos clásicos de tamaño medio con paredes verdes, suelo de travertino y suelo multicolor
Modelo de recibidores y pasillos clásicos de tamaño medio con paredes verdes, suelo de travertino y suelo multicolor
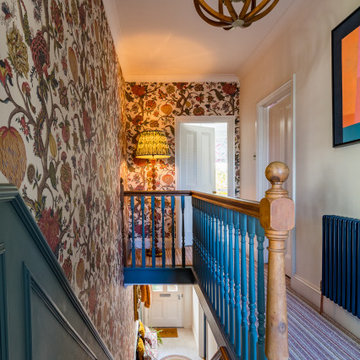
This Victorian town house was in need of a big boost in design and style. we fully renovated the Living room and Entrance Hall/Stairs. new design throughout with maximalist William Morris and Modern Victorian in mind! underfloor heating, new hardware, Radiators, panneling, returning original features, tiling, carpets, bespoke builds for storage and commissioned Art!
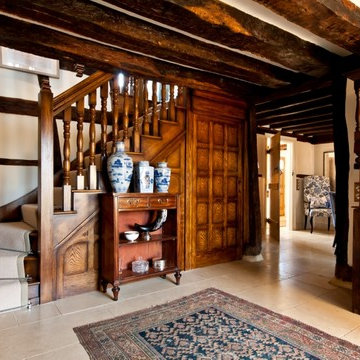
The Tudor Hallway seamlessly blends the old timbers with modern 'library' wallpaper.
CLPM project manager tip - when working on older properties always use specialist tradesmen to do restoration work. The listed property owners club is a good source of trades.
189 ideas para recibidores y pasillos con suelo de travertino
1