125 ideas para recibidores y pasillos con cuadros
Filtrar por
Presupuesto
Ordenar por:Popular hoy
1 - 20 de 125 fotos
Artículo 1 de 3

An other Magnificent Interior design in Miami by J Design Group.
From our initial meeting, Ms. Corridor had the ability to catch my vision and quickly paint a picture for me of the new interior design for my three bedrooms, 2 ½ baths, and 3,000 sq. ft. penthouse apartment. Regardless of the complexity of the design, her details were always clear and concise. She handled our project with the greatest of integrity and loyalty. The craftsmanship and quality of our furniture, flooring, and cabinetry was superb.
The uniqueness of the final interior design confirms Ms. Jennifer Corredor’s tremendous talent, education, and experience she attains to manifest her miraculous designs with and impressive turnaround time. Her ability to lead and give insight as needed from a construction phase not originally in the scope of the project was impeccable. Finally, Ms. Jennifer Corredor’s ability to convey and interpret the interior design budge far exceeded my highest expectations leaving me with the utmost satisfaction of our project.
Ms. Jennifer Corredor has made me so pleased with the delivery of her interior design work as well as her keen ability to work with tight schedules, various personalities, and still maintain the highest degree of motivation and enthusiasm. I have already given her as a recommended interior designer to my friends, family, and colleagues as the Interior Designer to hire: Not only in Florida, but in my home state of New York as well.
S S
Bal Harbour – Miami.
Thanks for your interest in our Contemporary Interior Design projects and if you have any question please do not hesitate to ask us.
225 Malaga Ave.
Coral Gable, FL 33134
http://www.JDesignGroup.com
305.444.4611
"Miami modern"
“Contemporary Interior Designers”
“Modern Interior Designers”
“Coco Plum Interior Designers”
“Sunny Isles Interior Designers”
“Pinecrest Interior Designers”
"J Design Group interiors"
"South Florida designers"
“Best Miami Designers”
"Miami interiors"
"Miami decor"
“Miami Beach Designers”
“Best Miami Interior Designers”
“Miami Beach Interiors”
“Luxurious Design in Miami”
"Top designers"
"Deco Miami"
"Luxury interiors"
“Miami Beach Luxury Interiors”
“Miami Interior Design”
“Miami Interior Design Firms”
"Beach front"
“Top Interior Designers”
"top decor"
“Top Miami Decorators”
"Miami luxury condos"
"modern interiors"
"Modern”
"Pent house design"
"white interiors"
“Top Miami Interior Decorators”
“Top Miami Interior Designers”
“Modern Designers in Miami”
http://www.JDesignGroup.com
305.444.4611

Foto de recibidores y pasillos contemporáneos de tamaño medio con paredes beige, suelo de madera clara, suelo beige y cuadros
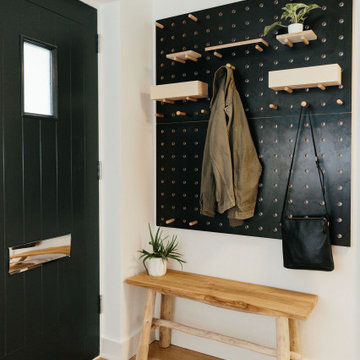
Tracy, one of our fabulous customers who last year undertook what can only be described as, a colossal home renovation!
With the help of her My Bespoke Room designer Milena, Tracy transformed her 1930's doer-upper into a truly jaw-dropping, modern family home. But don't take our word for it, see for yourself...

Private Elevator Entrance with Flavorpaper wallpaper and walnut detailing.
© Joe Fletcher Photography
Modelo de recibidores y pasillos actuales con suelo de madera en tonos medios, paredes multicolor y cuadros
Modelo de recibidores y pasillos actuales con suelo de madera en tonos medios, paredes multicolor y cuadros
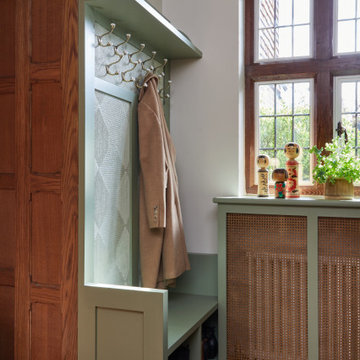
Our latest interior design project in Harpenden, a stunning British Colonial-style home enriched with a unique collection of Asian art and furniture. Bespoke joinery and a sophisticated palette merge functionality with elegance, creating a warm and worldly atmosphere. This project is a testament to the beauty of blending diverse cultural styles, offering a luxurious yet inviting living space.
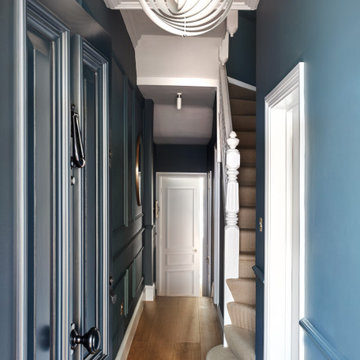
Moody entrance hallway with view to dinning room.
Foto de recibidores y pasillos contemporáneos de tamaño medio con suelo de madera oscura, bandeja, panelado y cuadros
Foto de recibidores y pasillos contemporáneos de tamaño medio con suelo de madera oscura, bandeja, panelado y cuadros
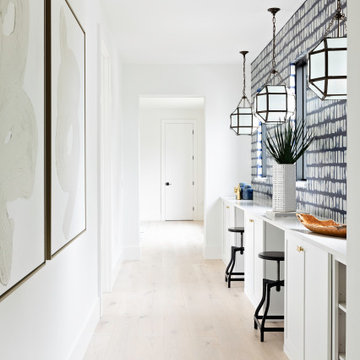
homework hall
Modelo de recibidores y pasillos clásicos renovados de tamaño medio con paredes blancas, suelo de madera clara, papel pintado y cuadros
Modelo de recibidores y pasillos clásicos renovados de tamaño medio con paredes blancas, suelo de madera clara, papel pintado y cuadros
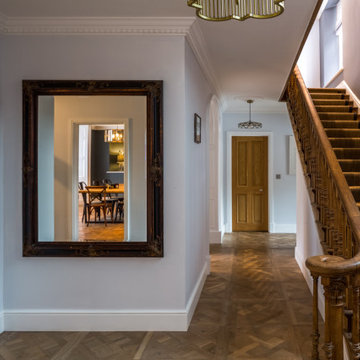
Nestled within a beautiful plot in Devon, this Grade II listed manor house sits quietly amongst the tall trees. Co Create Architects have been delighted to be apart of this project, which involved the renovation of the existing manor house and the creation of two complimentary zinc clad extensions.
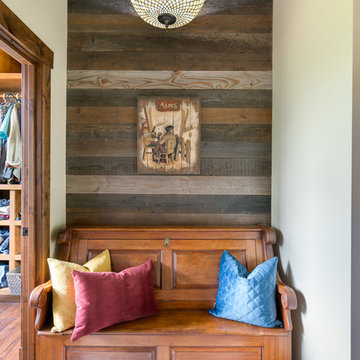
Klassen Photography
Ejemplo de recibidores y pasillos rurales de tamaño medio con suelo de madera en tonos medios, suelo marrón, paredes beige y cuadros
Ejemplo de recibidores y pasillos rurales de tamaño medio con suelo de madera en tonos medios, suelo marrón, paredes beige y cuadros

This inviting hallway features a custom oak staircase, an original brick wall from the original house, lots of fantastic lighting and the porcelain floor from the open plan and back garden flow through to invite you straight from the front door to the main entertaining areas.

The 'Boot Room Corridor' at the side of the house with Crittall windows, timber cladding and a beamed ceiling..
Ejemplo de recibidores y pasillos campestres grandes con paredes marrones, suelo de baldosas de terracota, suelo rosa, vigas vistas, madera y cuadros
Ejemplo de recibidores y pasillos campestres grandes con paredes marrones, suelo de baldosas de terracota, suelo rosa, vigas vistas, madera y cuadros

A whimsical mural creates a brightness and charm to this hallway. Plush wool carpet meets herringbone timber.
Foto de recibidores y pasillos abovedados tradicionales renovados pequeños con paredes multicolor, moqueta, suelo marrón, papel pintado y cuadros
Foto de recibidores y pasillos abovedados tradicionales renovados pequeños con paredes multicolor, moqueta, suelo marrón, papel pintado y cuadros
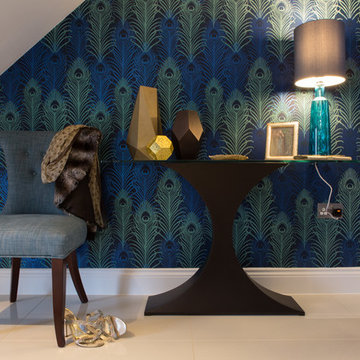
Lucy Williams Photography
Diseño de recibidores y pasillos minimalistas de tamaño medio con suelo de baldosas de porcelana, paredes multicolor y cuadros
Diseño de recibidores y pasillos minimalistas de tamaño medio con suelo de baldosas de porcelana, paredes multicolor y cuadros
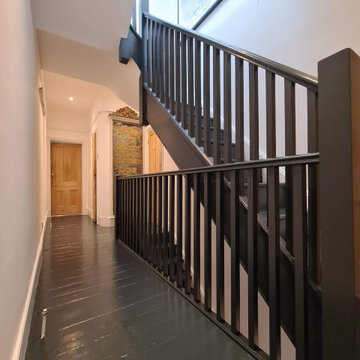
Complete hallway transformation- included floor and steps and decoarting. From dust-free sanding air filtration to hand painting steps and baniister. All walls and ceilings have been decorated in durable paint. All work is carried out by www.midecor.co.uk while clients beenon holiday.

Moody entrance hallway
Modelo de recibidores y pasillos contemporáneos de tamaño medio con paredes verdes, suelo de madera oscura, bandeja, panelado y cuadros
Modelo de recibidores y pasillos contemporáneos de tamaño medio con paredes verdes, suelo de madera oscura, bandeja, panelado y cuadros
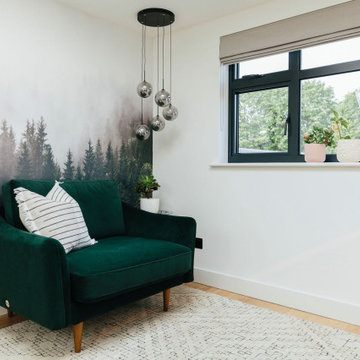
Tracy, one of our fabulous customers who last year undertook what can only be described as, a colossal home renovation!
With the help of her My Bespoke Room designer Milena, Tracy transformed her 1930's doer-upper into a truly jaw-dropping, modern family home. But don't take our word for it, see for yourself...
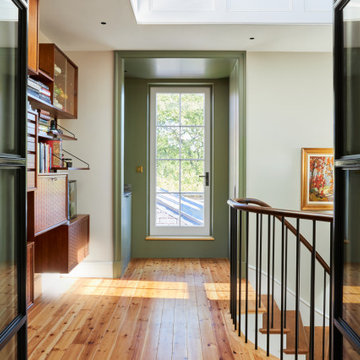
Foto de recibidores y pasillos tradicionales pequeños con paredes blancas, suelo de madera clara, suelo marrón, casetón y cuadros

Maison et Travaux
sol en dalles ardoises
Modelo de recibidores y pasillos actuales grandes con paredes blancas, suelo de pizarra y cuadros
Modelo de recibidores y pasillos actuales grandes con paredes blancas, suelo de pizarra y cuadros
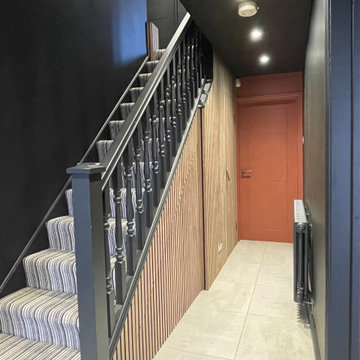
Foto de recibidores y pasillos actuales de tamaño medio con paredes negras, suelo de baldosas de porcelana, suelo gris, panelado y cuadros

Entry Hall connects all interior and exterior spaces - Architect: HAUS | Architecture For Modern Lifestyles - Builder: WERK | Building Modern - Photo: HAUS
125 ideas para recibidores y pasillos con cuadros
1