78 ideas para recibidores y pasillos asiáticos
Filtrar por
Presupuesto
Ordenar por:Popular hoy
1 - 20 de 78 fotos
Artículo 1 de 3
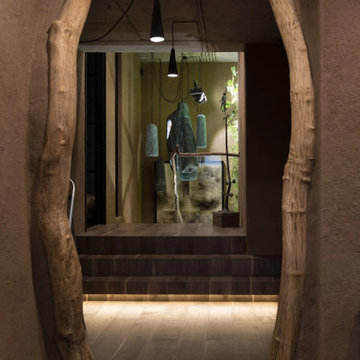
Foto de recibidores y pasillos de estilo zen de tamaño medio con paredes beige, suelo de madera clara y suelo marrón

Einen Vorraum aufgeräumt, aber wohlgestaltet in Szene zu setzen, sorgt für ein bewusstes Ankommen und Verlassen der Hauses. Der große, runde Spiegel bewirkt eine räumliche Erweiterung und die Spiegelung des Lichtes. Die hellen Naturtöne strahlen Harmonie und Ruhe aus. Gegenüber der Lamellen-Ablage befindet sich in einer Nische die Garderobe mit Sitzbank. Vom Vorraum hat man Blick durch das Esszimmer, durch das Wohnzimmer in den Wintergarten.
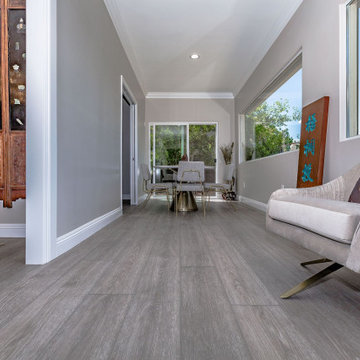
Arlo Signature from the Modin Rigid LVP Collection - Modern and spacious. A light grey wire-brush serves as the perfect canvass for almost any contemporary space.
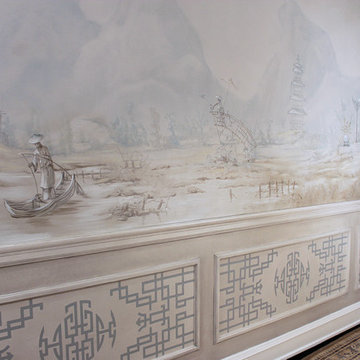
Atmospheric Chinoiserie murals adorn this corridor, with painted fretwork panels below. The tonal color palette and delicate line work evoke a timeless quality. These garden themed murals for a lakefront dining room are in a traditional Chinoiserie scenic style, first made popular in Regency England.
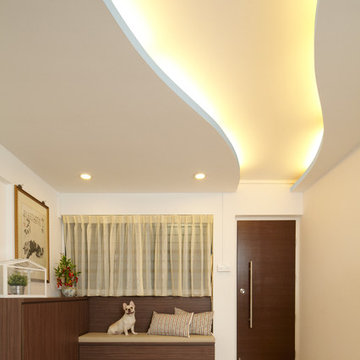
Zen’s minimalism is often misconstrued in Singapore as “lesser works involved”. In fact, the key to Zen is to ensure sufficient and strategically placed storage space for owners, while maximising the feel of spaciousness. This ensures that the entire space will not be clouded by clutter. For this project, nOtch kept the key Zen elements of balance, harmony and relaxation, while incorporating fengshui elements, in a modern finishing. A key fengshui element is the flowing stream ceiling design, which directs all auspicious Qi from the main entrance into the heart of the home, and gathering them in the ponds. This project was selected by myPaper生活 》家居to be a half-paged feature on their weekly interior design advise column.
Photos by: Watson Lau (Wats Behind The Lens Pte Ltd)
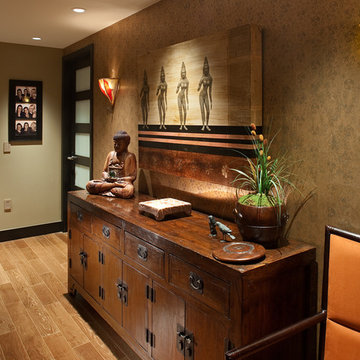
This family gallery featuring block printed wallpaper serves as a vestibule for the master suite and children’s suite.
Foto de recibidores y pasillos asiáticos de tamaño medio con paredes beige, suelo de madera clara y suelo marrón
Foto de recibidores y pasillos asiáticos de tamaño medio con paredes beige, suelo de madera clara y suelo marrón
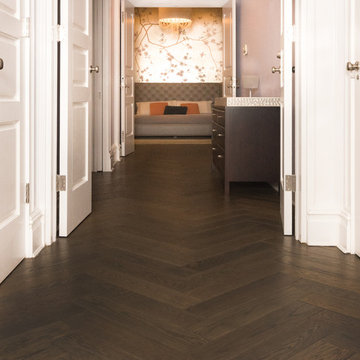
Herringbone pattern select grade solid 3/4 inch thick White Oak custom prefinished wood flooring from Hull Forest Products. 1-800-928-9602. www.hullforest.com
Photo by Marci Miles.
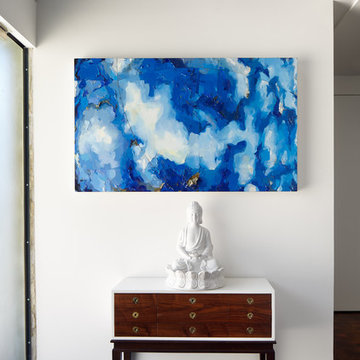
The house's stark beauty accented by the lush, green valley as a backdrop, made this project an exciting one for Spaces Designed. The focus was to keep the minimalistic approach of the house but make it warm, inviting with rich colors and textures. The steel and metal structure needed to be complimented with soft furnishings and warm tones.
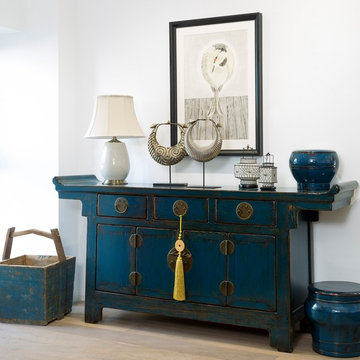
Chinese antique sideboard, altar cabinet in blue lacquer, Chinese silk painting
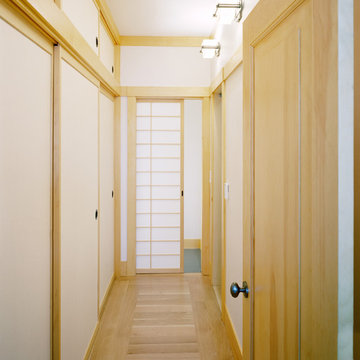
Asian style hallway between the master bedroom and master bath.
Mark Trousdale, Photographer
Modelo de recibidores y pasillos de estilo zen pequeños con paredes blancas y suelo de madera clara
Modelo de recibidores y pasillos de estilo zen pequeños con paredes blancas y suelo de madera clara
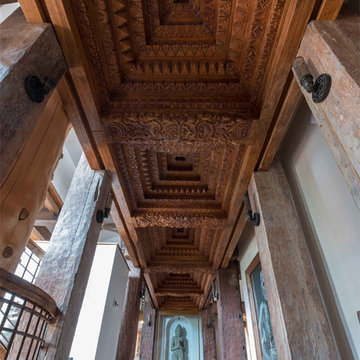
This unique project has heavy Asian influences due to the owner’s strong connection to Indonesia, along with a Mountain West flare creating a unique and rustic contemporary composition. This mountain contemporary residence is tucked into a mature ponderosa forest in the beautiful high desert of Flagstaff, Arizona. The site was instrumental on the development of our form and structure in early design. The 60 to 100 foot towering ponderosas on the site heavily impacted the location and form of the structure. The Asian influence combined with the vertical forms of the existing ponderosa forest led to the Flagstaff House trending towards a horizontal theme.
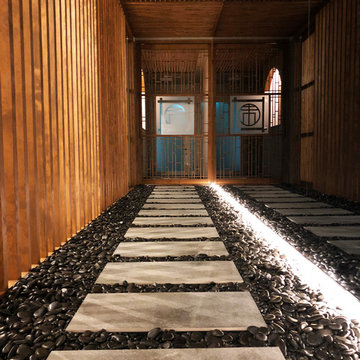
玉砂利と石畳を施した通路
壁面はカラーガラスと木ルーバー
ガラスに映りこむ姿が空間の広がりを演出します
Nextcolors.Inc
Modelo de recibidores y pasillos asiáticos de tamaño medio con paredes marrones, suelo de baldosas de porcelana y suelo negro
Modelo de recibidores y pasillos asiáticos de tamaño medio con paredes marrones, suelo de baldosas de porcelana y suelo negro
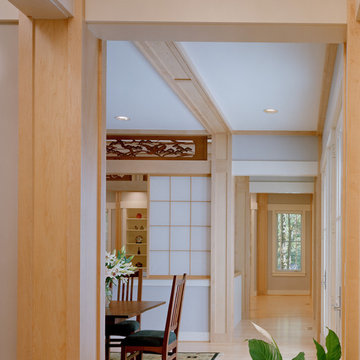
Maxwell MacKenzie
Modelo de recibidores y pasillos asiáticos de tamaño medio con paredes marrones, suelo de madera clara y suelo marrón
Modelo de recibidores y pasillos asiáticos de tamaño medio con paredes marrones, suelo de madera clara y suelo marrón
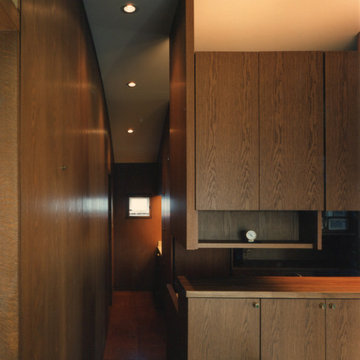
Ejemplo de recibidores y pasillos de estilo zen de tamaño medio con paredes marrones, suelo de corcho y suelo marrón

Ejemplo de recibidores y pasillos asiáticos de tamaño medio con paredes amarillas, papel pintado y papel pintado
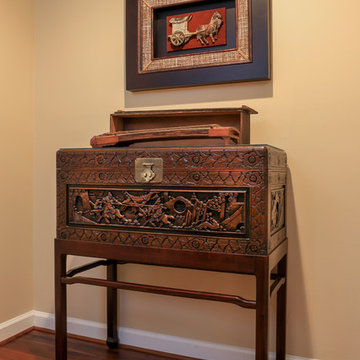
Livengood Photograhy
The landing on the stairs is large creating the perfect opportunity for a family treasures procured while living in Japan.
Modelo de recibidores y pasillos de estilo zen grandes con paredes beige y suelo de madera oscura
Modelo de recibidores y pasillos de estilo zen grandes con paredes beige y suelo de madera oscura
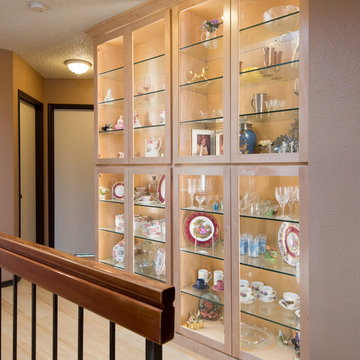
This Master Bathroom, Bedroom and Closet remodel was inspired with Asian fusion. Our client requested her space be a zen, peaceful retreat. This remodel Incorporated all the desired wished of our client down to the smallest detail. A nice soaking tub and walk shower was put into the bathroom along with an dark vanity and vessel sinks. The bedroom was painted with warm inviting paint and the closet had cabinets and shelving built in. This space is the epitome of zen.
Scott Basile, Basile Photography
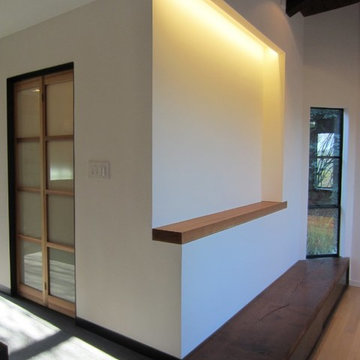
Martin Goicoechea
Foto de recibidores y pasillos de estilo zen de tamaño medio con paredes blancas y suelo de madera oscura
Foto de recibidores y pasillos de estilo zen de tamaño medio con paredes blancas y suelo de madera oscura
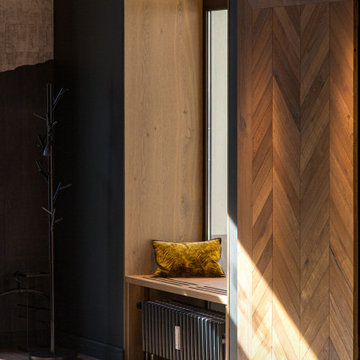
Foto de recibidores y pasillos de estilo zen de tamaño medio con paredes negras, suelo de madera en tonos medios, suelo marrón y machihembrado
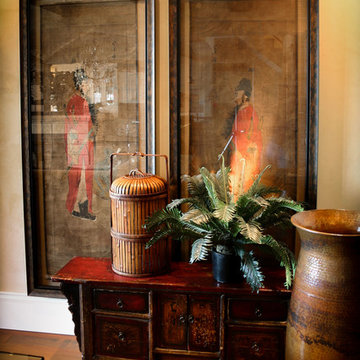
Foto de recibidores y pasillos asiáticos de tamaño medio con paredes beige y suelo de madera en tonos medios
78 ideas para recibidores y pasillos asiáticos
1