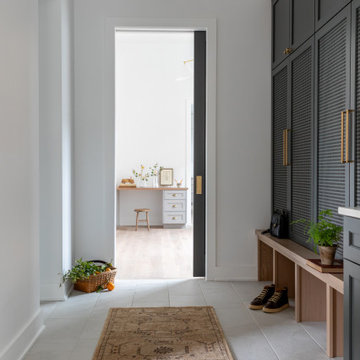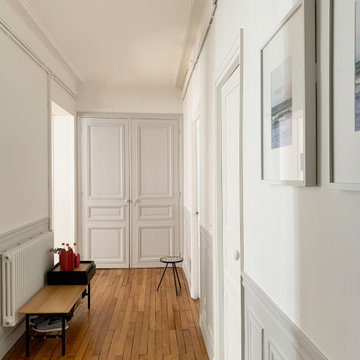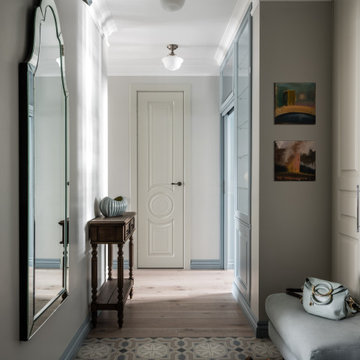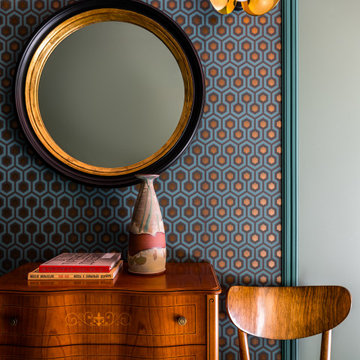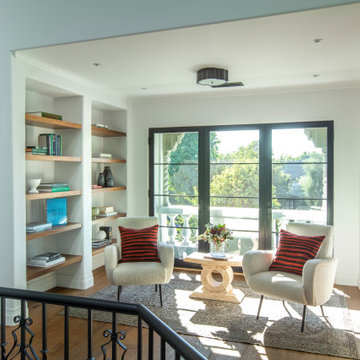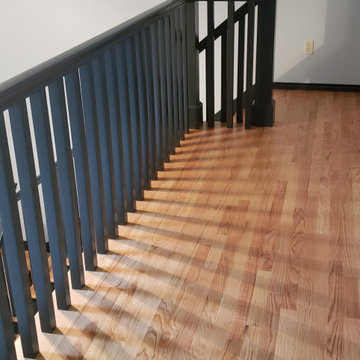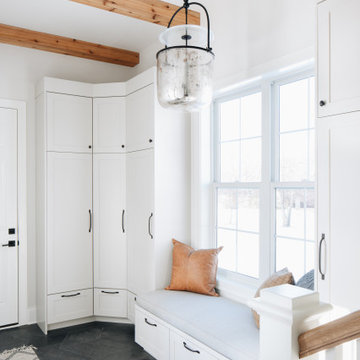28.461 ideas para recibidores y pasillos clásicos renovados
Filtrar por
Presupuesto
Ordenar por:Popular hoy
141 - 160 de 28.461 fotos
Artículo 1 de 2
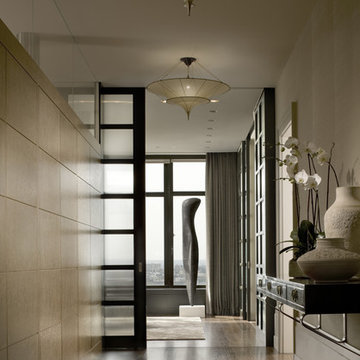
Durston Saylor
Imagen de recibidores y pasillos tradicionales renovados de tamaño medio con paredes beige y suelo de madera en tonos medios
Imagen de recibidores y pasillos tradicionales renovados de tamaño medio con paredes beige y suelo de madera en tonos medios
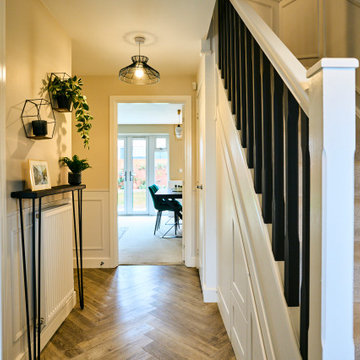
This hallway was a bland white and empty box and now it's sophistication personified! The new herringbone flooring replaced the illogically placed carpet so now it's an easily cleanable surface for muddy boots and muddy paws from the owner's small dogs. The black-painted bannisters cleverly made the room feel bigger by disguising the staircase in the shadows. Not to mention the gorgeous wainscotting that gives the room a traditional feel that fits perfectly with the disguised shaker-style storage under the stairs.
Encuentra al profesional adecuado para tu proyecto
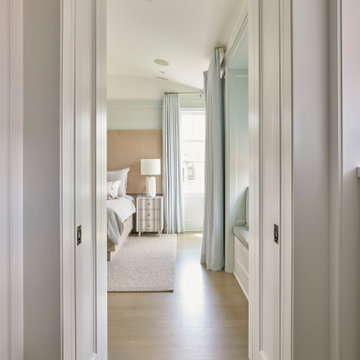
Situated along the perimeter of the property, this unique home creates a continuous street wall, both preserving plenty of open yard space and maintaining privacy from the prominent street corner. A one-story mudroom connects the garage to the house at the rear of the lot which required a local zoning variance. The resulting L-shaped plan and the central location of a glass-enclosed stair allow natural light to enter the home from multiple sides of nearly every room. The Arts & Crafts inspired detailing creates a familiar yet unique facade that is sympathetic to the character and scale of the neighborhood. A chevron pattern is a key design element on the window bays and doors and continues inside throughout the interior of the home.
2022 NAHB Platinum Best in American Living Award
View more of this home through #BBAModernCraftsman on Instagram.
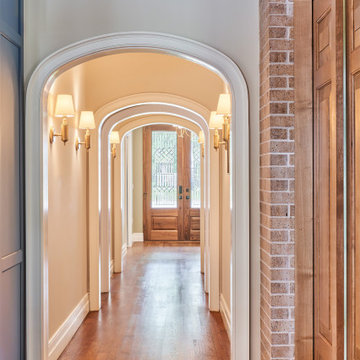
Imagen de recibidores y pasillos tradicionales renovados de tamaño medio con suelo de madera en tonos medios
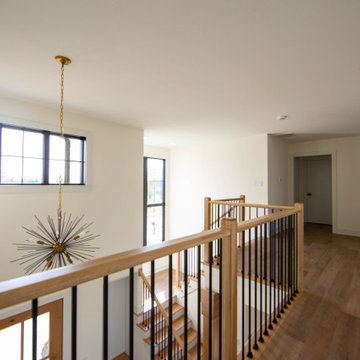
The foyer is highlighted by a sputnik chandelier which can also be seen from the loft above.
Modelo de recibidores y pasillos tradicionales renovados de tamaño medio con paredes beige, suelo laminado y suelo marrón
Modelo de recibidores y pasillos tradicionales renovados de tamaño medio con paredes beige, suelo laminado y suelo marrón
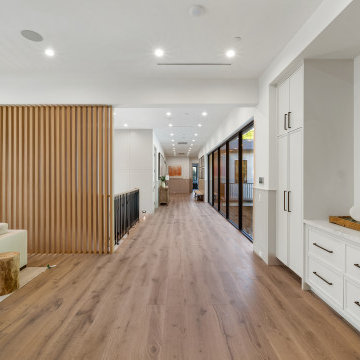
Foto de recibidores y pasillos clásicos renovados con suelo de madera en tonos medios
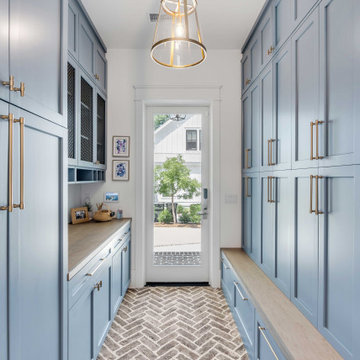
Storage Hallway Mudroom
Imagen de recibidores y pasillos clásicos renovados de tamaño medio con suelo de ladrillo
Imagen de recibidores y pasillos clásicos renovados de tamaño medio con suelo de ladrillo
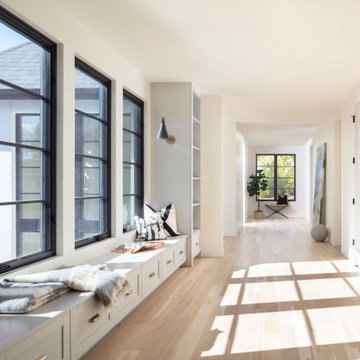
Imagen de recibidores y pasillos tradicionales renovados grandes con paredes blancas y suelo de madera clara
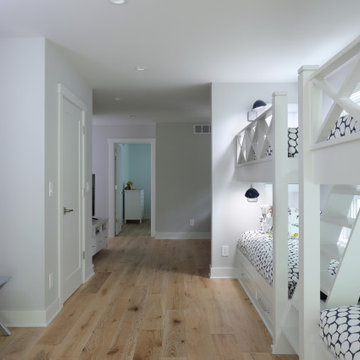
Ejemplo de recibidores y pasillos tradicionales renovados pequeños con paredes grises y suelo de madera clara
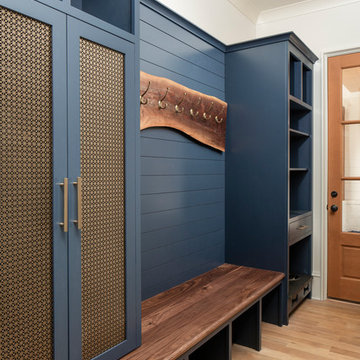
Imagen de recibidores y pasillos clásicos renovados de tamaño medio con suelo de madera en tonos medios
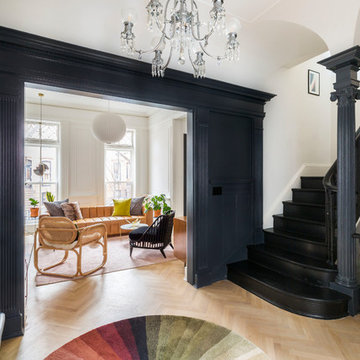
Complete renovation of a 19th century brownstone in Brooklyn's Fort Greene neighborhood. Modern interiors that preserve many original details.
Kate Glicksberg Photography
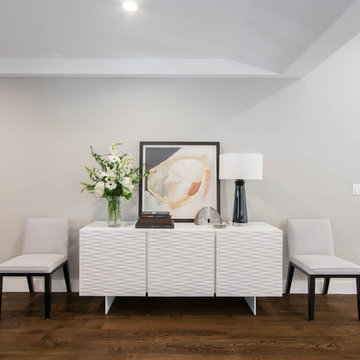
Complete Open Concept Kitchen/Living/Dining/Entry Remodel Designed by Interior Designer Nathan J. Reynolds.
phone: (401) 234-6194 and (508) 837-3972
email: nathan@insperiors.com
www.insperiors.com
Photography Courtesy of © 2017 C. Shaw Photography.
28.461 ideas para recibidores y pasillos clásicos renovados
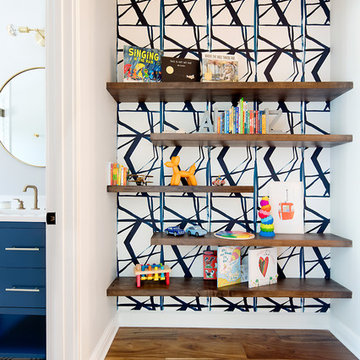
While the bathroom portion of this project has received press and accolades, the other aspects of this renovation are just as spectacular. A book nook just outside the bathroom has an eclectic Katie Kime wallpaper that stands as the backdrop for walnut floating shelves. Unique and colorful elements reside throughout this home, along with stark paint contrasts and patterns galore.
8
