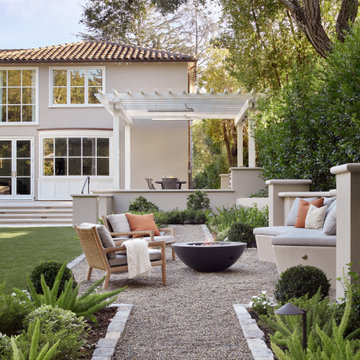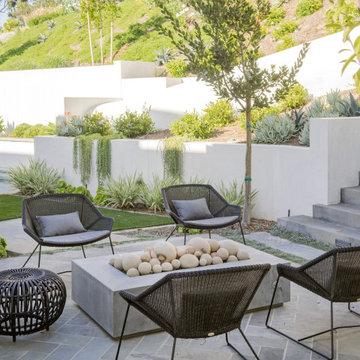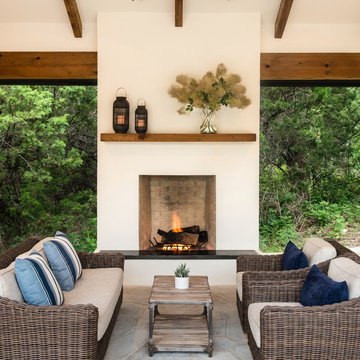40.989 ideas para patios clásicos renovados
Filtrar por
Presupuesto
Ordenar por:Popular hoy
141 - 160 de 40.989 fotos
Artículo 1 de 2
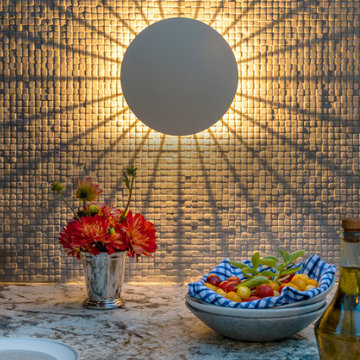
To create a colonial outdoor living space, we gut renovated this patio, incorporating heated bluestones, a custom traditional fireplace and bespoke furniture. The space was divided into three distinct zones for cooking, dining, and lounging. Firing up the built-in gas grill or a relaxing by the fireplace, this space brings the inside out.
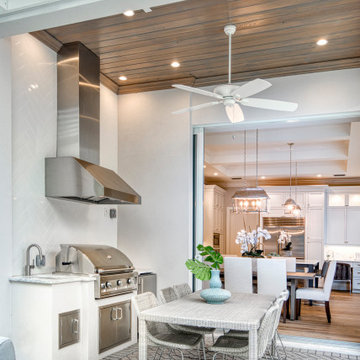
Modelo de patio clásico renovado en patio trasero y anexo de casas con cocina exterior y adoquines de ladrillo
Encuentra al profesional adecuado para tu proyecto
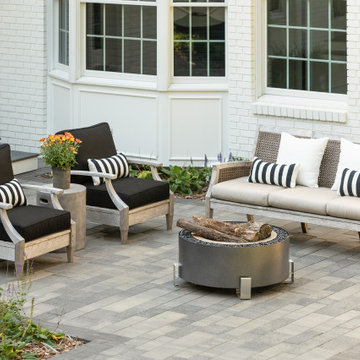
This beautiful French Provincial home is set on 10 acres, nestled perfectly in the oak trees. The original home was built in 1974 and had two large additions added; a great room in 1990 and a main floor master suite in 2001. This was my dream project: a full gut renovation of the entire 4,300 square foot home! I contracted the project myself, and we finished the interior remodel in just six months. The exterior received complete attention as well. The 1970s mottled brown brick went white to completely transform the look from dated to classic French. Inside, walls were removed and doorways widened to create an open floor plan that functions so well for everyday living as well as entertaining. The white walls and white trim make everything new, fresh and bright. It is so rewarding to see something old transformed into something new, more beautiful and more functional.
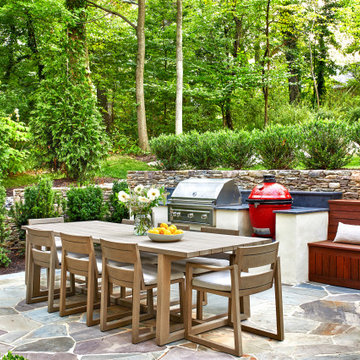
Modelo de patio tradicional renovado de tamaño medio en patio trasero con adoquines de piedra natural
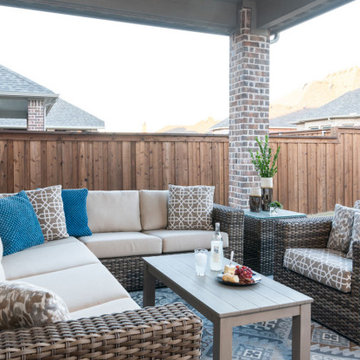
Rustic elegance was brought into this outdoor-loving family home at the Tribute near Lake Lewisville Marina. Each room had hand-sourced furnishing from Nicole Arnold’s partners and vendors; from the live-edge dining table that highlights wood grain to the textured leather pillows in the family room to the metallic thread and iron-base furnishings in the bedroom. This home incorporates nature with a warmth emulating from every detail, all united with plush accents.
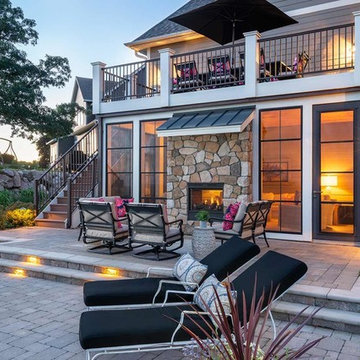
This walk-out patio shares a two-way fireplace with the living room, now that's indoor-outdoor living.
Foto de patio tradicional renovado de tamaño medio sin cubierta en patio trasero con chimenea y adoquines de hormigón
Foto de patio tradicional renovado de tamaño medio sin cubierta en patio trasero con chimenea y adoquines de hormigón
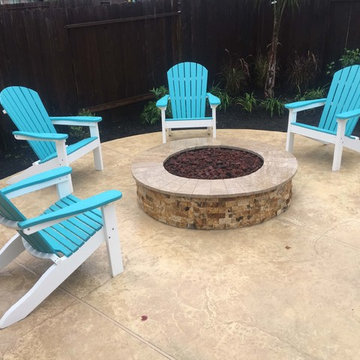
Ejemplo de patio clásico renovado de tamaño medio sin cubierta en patio trasero con brasero y suelo de hormigón estampado
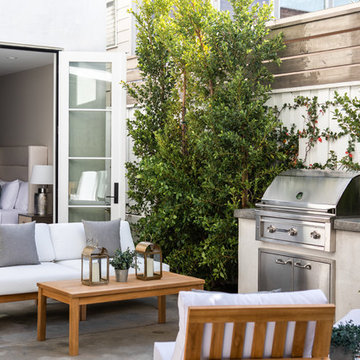
Chad Mellon
Modelo de patio clásico renovado sin cubierta en patio con losas de hormigón
Modelo de patio clásico renovado sin cubierta en patio con losas de hormigón
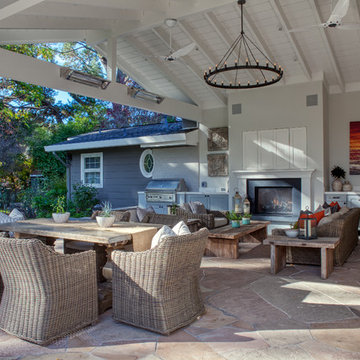
Outdoor entertaining at it's best.
Modelo de patio clásico renovado en patio trasero y anexo de casas con cocina exterior y adoquines de piedra natural
Modelo de patio clásico renovado en patio trasero y anexo de casas con cocina exterior y adoquines de piedra natural
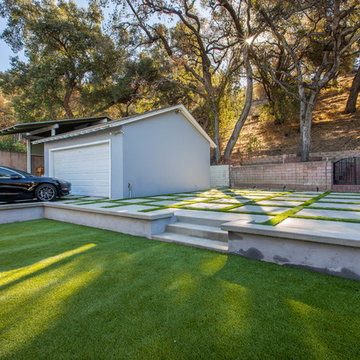
Diseño de patio tradicional renovado grande en patio trasero y anexo de casas con suelo de baldosas
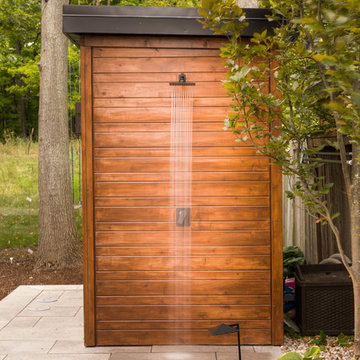
Jeff McNeill
Modelo de patio clásico renovado de tamaño medio en patio trasero con adoquines de hormigón y ducha exterior
Modelo de patio clásico renovado de tamaño medio en patio trasero con adoquines de hormigón y ducha exterior
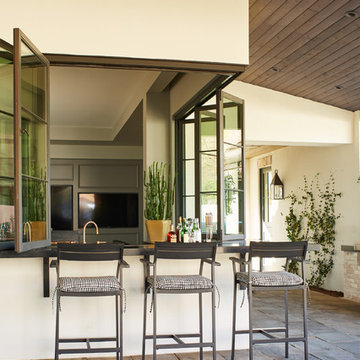
Foto de patio tradicional renovado en anexo de casas con adoquines de piedra natural
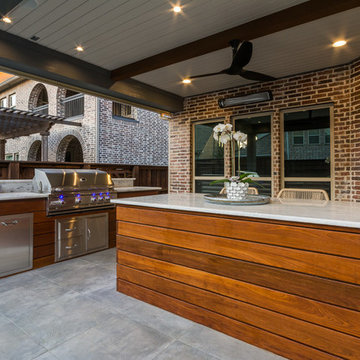
These clients spent the majority of their time outside and entertained frequently, but their existing patio space didn't allow for larger gatherings.
We added nearly 500 square feet to the already 225 square feet existing to create this expansive outdoor living room. The outdoor fireplace is see-thru and can fully convert to wood burning should the clients desire. Beyond the fireplace is a spa built in on two sides with a composite deck, LED step lighting, and outdoor rated TV, and additional counter space.
The outdoor grilling area mimics the interior of the clients home with a kitchen island and space for dining.
Heaters were added in ceiling and mounted to walls to create additional heat sources.
To capture the best lighting, our clients enhanced their space with lighting in the overhangs, underneath the benches adjacent the fireplace, and recessed cans throughout.
Audio/Visual details include an outdoor rated TV by the spa, Sonos surround sound in the main sitting area, the grilling area, and another landscape zone by the spa.
The lighting and audio/visual in this project is also fully automated.
To bring their existing area and new area together for ultimate entertaining, the clients remodeled their exterior breakfast room wall by removing three windows and adding an accordion door with a custom retractable screen to keep bugs out of the home.
For landscape, the existing sod was removed and synthetic turf installed around the entirety of the backyard area along with a small putting green.
Selections:
Flooring - 2cm porcelain paver
Kitchen/island: Fascia is ipe. Counters are 3cm quartzite
Dry Bar: Fascia is stacked stone panels. Counter is 3cm granite.
Ceiling: Painted tongue and groove pine with decorative stained cedar beams.
Additional Paint: Exterior beams painted accent color (do not match existing house colors)
Roof: Slate Tile
Benches: Tile back, stone (bullnose edge) seat and cap
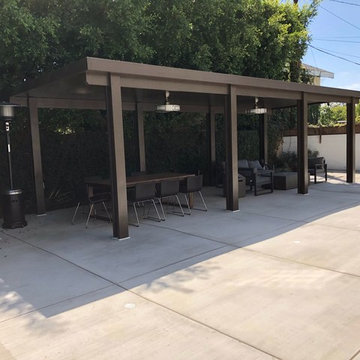
Remove grass in the backyard, pour cement and build aluminum patio cover.
Imagen de patio tradicional renovado grande en patio trasero con cocina exterior, losas de hormigón y pérgola
Imagen de patio tradicional renovado grande en patio trasero con cocina exterior, losas de hormigón y pérgola
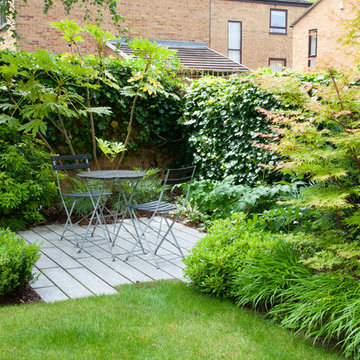
Julia Cody
Modelo de patio clásico renovado sin cubierta con jardín vertical
Modelo de patio clásico renovado sin cubierta con jardín vertical
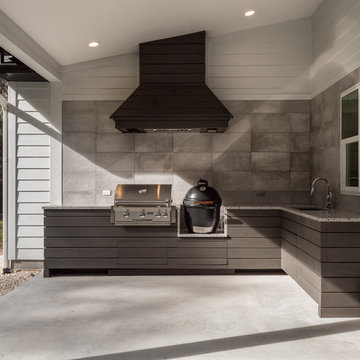
Imagen de patio clásico renovado grande en patio trasero y anexo de casas con cocina exterior y losas de hormigón
40.989 ideas para patios clásicos renovados
![LAKEVIEW [reno]](https://st.hzcdn.com/fimgs/pictures/patios/lakeview-reno-omega-construction-and-design-inc-img~aa11b6b40a3474ba_6580-1-fc8bba1-w360-h360-b0-p0.jpg)
© Greg Riegler
Diseño de patio clásico renovado grande en patio trasero y anexo de casas con cocina exterior y adoquines de hormigón
Diseño de patio clásico renovado grande en patio trasero y anexo de casas con cocina exterior y adoquines de hormigón
8
