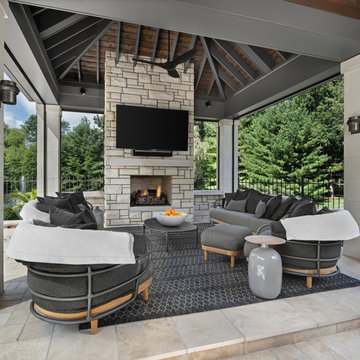663 ideas para patios clásicos renovados con chimenea
Filtrar por
Presupuesto
Ordenar por:Popular hoy
1 - 20 de 663 fotos
Artículo 1 de 3
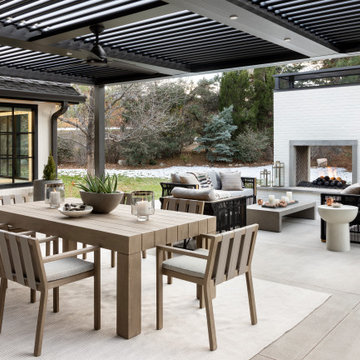
Modelo de patio tradicional renovado grande en patio trasero con chimenea, adoquines de hormigón y pérgola
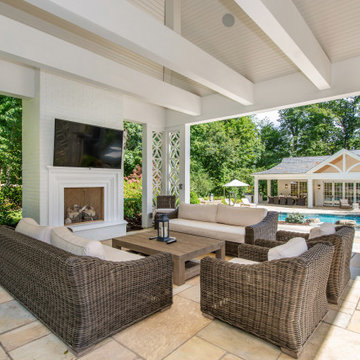
Diseño de patio clásico renovado en patio trasero y anexo de casas con chimenea y suelo de baldosas

This pool and backyard patio area is an entertainer's dream with plenty of conversation areas including a dining area, lounge area, fire pit, bar/outdoor kitchen seating, pool loungers and a covered gazebo with a wall mounted TV. The striking grass and concrete slab walkway design is sure to catch the eyes of all the guests.
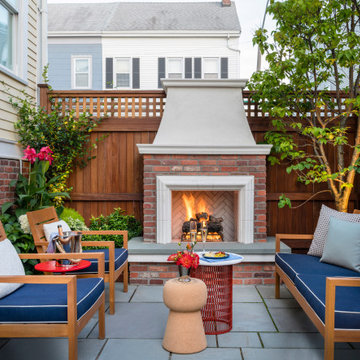
To create a colonial outdoor living space, we gut renovated this patio, incorporating heated bluestones, a custom traditional fireplace and bespoke furniture. The space was divided into three distinct zones for cooking, dining, and lounging. Firing up the built-in gas grill or a relaxing by the fireplace, this space brings the inside out.
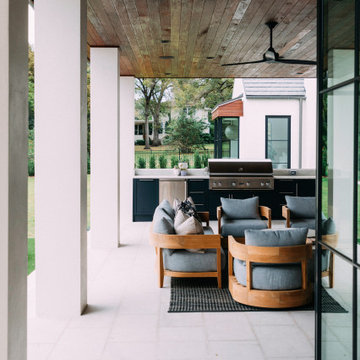
Ejemplo de patio clásico renovado grande en patio trasero y anexo de casas con chimenea y suelo de baldosas
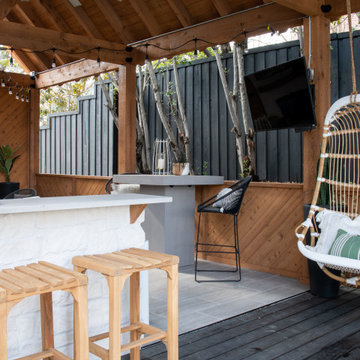
Foto de patio clásico renovado grande en patio trasero con chimenea, suelo de baldosas y cenador
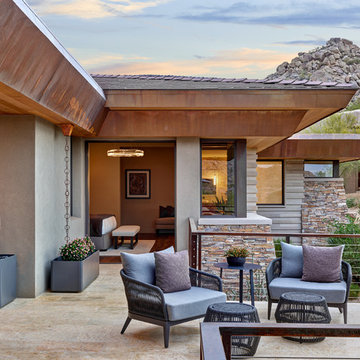
Located near the base of Scottsdale landmark Pinnacle Peak, the Desert Prairie is surrounded by distant peaks as well as boulder conservation easements. This 30,710 square foot site was unique in terrain and shape and was in close proximity to adjacent properties. These unique challenges initiated a truly unique piece of architecture.
Planning of this residence was very complex as it weaved among the boulders. The owners were agnostic regarding style, yet wanted a warm palate with clean lines. The arrival point of the design journey was a desert interpretation of a prairie-styled home. The materials meet the surrounding desert with great harmony. Copper, undulating limestone, and Madre Perla quartzite all blend into a low-slung and highly protected home.
Located in Estancia Golf Club, the 5,325 square foot (conditioned) residence has been featured in Luxe Interiors + Design’s September/October 2018 issue. Additionally, the home has received numerous design awards.
Desert Prairie // Project Details
Architecture: Drewett Works
Builder: Argue Custom Homes
Interior Design: Lindsey Schultz Design
Interior Furnishings: Ownby Design
Landscape Architect: Greey|Pickett
Photography: Werner Segarra
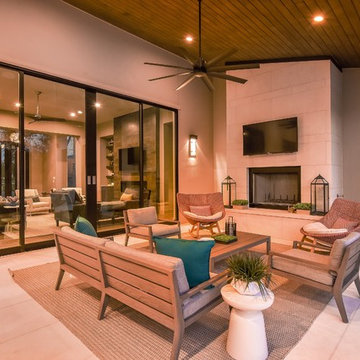
Modelo de patio tradicional renovado grande en patio trasero y anexo de casas con chimenea y adoquines de hormigón
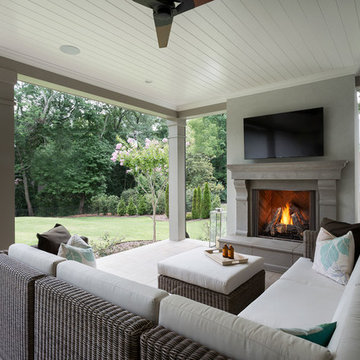
Ejemplo de patio tradicional renovado grande en patio trasero y anexo de casas con chimenea y adoquines de hormigón
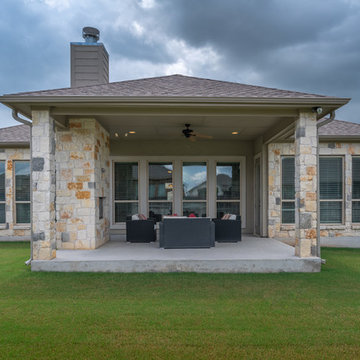
Imagen de patio tradicional renovado de tamaño medio en patio trasero y anexo de casas con chimenea y losas de hormigón
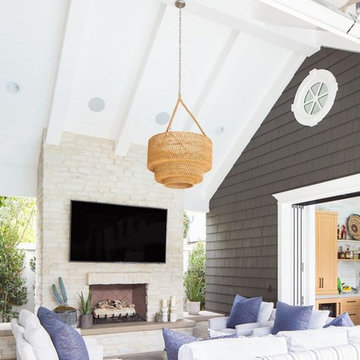
Ryan Garvin
Diseño de patio clásico renovado en patio lateral y anexo de casas con chimenea
Diseño de patio clásico renovado en patio lateral y anexo de casas con chimenea
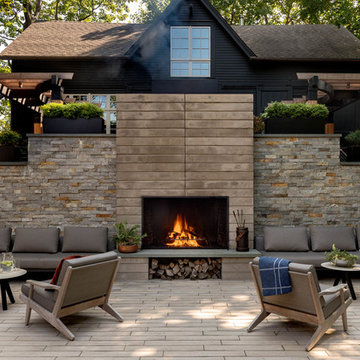
Photographer: Rob Karosis
Landscape architect: Conte and Conte
Modelo de patio clásico renovado sin cubierta con chimenea
Modelo de patio clásico renovado sin cubierta con chimenea
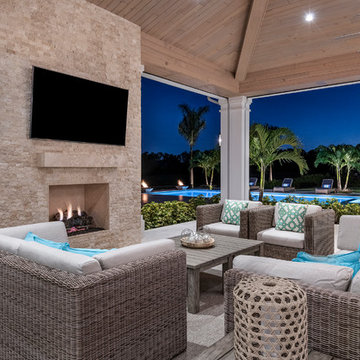
A custom-made expansive two-story home providing views of the spacious kitchen, breakfast nook, dining, great room and outdoor amenities upon entry.
Featuring 11,000 square feet of open area lavish living this residence does not
disappoint with the attention to detail throughout. Elegant features embellish this home with the intricate woodworking and exposed wood beams, ceiling details, gorgeous stonework, European Oak flooring throughout, and unique lighting.
This residence offers seven bedrooms including a mother-in-law suite, nine bathrooms, a bonus room, his and her offices, wet bar adjacent to dining area, wine room, laundry room featuring a dog wash area and a game room located above one of the two garages. The open-air kitchen is the perfect space for entertaining family and friends with the two islands, custom panel Sub-Zero appliances and easy access to the dining areas.
Outdoor amenities include a pool with sun shelf and spa, fire bowls spilling water into the pool, firepit, large covered lanai with summer kitchen and fireplace surrounded by roll down screens to protect guests from inclement weather, and two additional covered lanais. This is luxury at its finest!
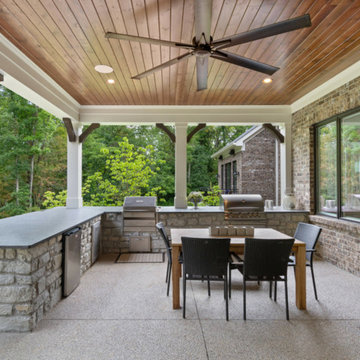
Doors lead to outdoor living space with wood ceilings.
Ejemplo de patio clásico renovado de tamaño medio en patio trasero y anexo de casas con chimenea y suelo de hormigón estampado
Ejemplo de patio clásico renovado de tamaño medio en patio trasero y anexo de casas con chimenea y suelo de hormigón estampado
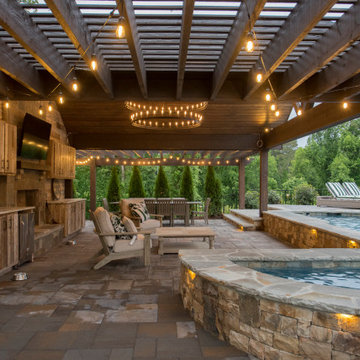
Georgia Classic Pool is the Premier Custom Inground Swimming Pool Designer and Builders serving the north metro Atlanta Georgia area.
We specialize in building amazing outdoor living spaces. Our award winning swimming pool projects are the focal point of your backyard. We can design and build your cabana, arbor, pergola or outdoor kitchen. Outdoor Living can be achieved year-round in the Atlanta area and we are here to help you get the very most out of your backyard living space.
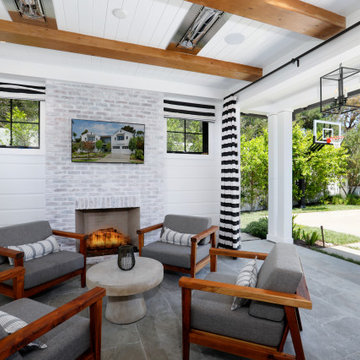
Modelo de patio tradicional renovado de tamaño medio en anexo de casas con chimenea y suelo de baldosas
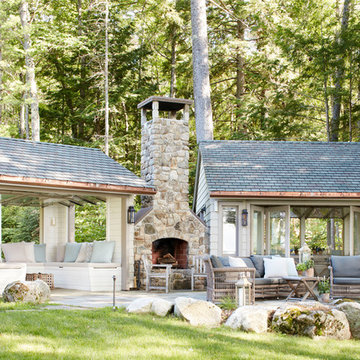
Modelo de patio clásico renovado grande en patio trasero con chimenea, adoquines de piedra natural y cenador
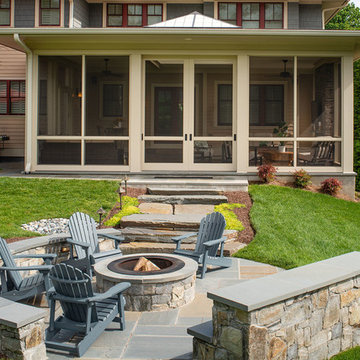
We designed a three season room with removable window/screens and a large sliding screen door. The Walnut matte rectified field tile floors are heated, We included an outdoor TV, ceiling fans and a linear fireplace insert with star Fyre glass. Outside, we created a seating area around a fire pit and fountain water feature, as well as a new patio for grilling.
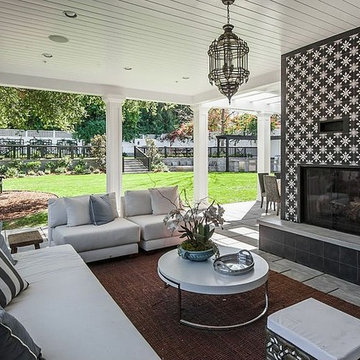
@BuildCisco 1-877-BUILD-57
Modelo de patio tradicional renovado en patio trasero y anexo de casas con chimenea y adoquines de hormigón
Modelo de patio tradicional renovado en patio trasero y anexo de casas con chimenea y adoquines de hormigón
663 ideas para patios clásicos renovados con chimenea
1
