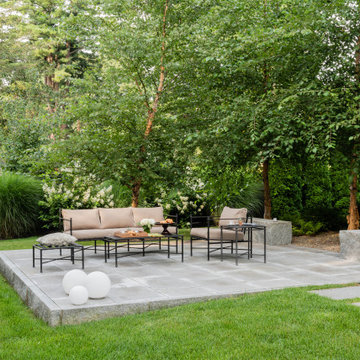5.003 ideas para patios clásicos renovados con adoquines de piedra natural
Filtrar por
Presupuesto
Ordenar por:Popular hoy
1 - 20 de 5003 fotos
Artículo 1 de 3

Imagen de patio clásico renovado grande sin cubierta en patio con fuente y adoquines de piedra natural
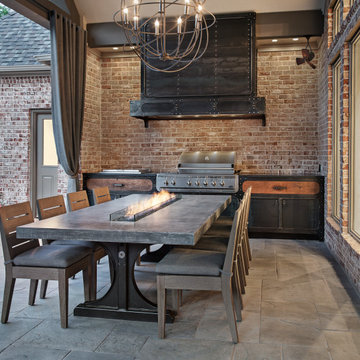
View of a custom designed fire-table with a polished concrete top & a steel trestle base. The outdoor cooking space beyond is also custom designed & fabricated of raw steel & reclaimed wood. The venthood has a motorized awning door concealing a large outdoor television.
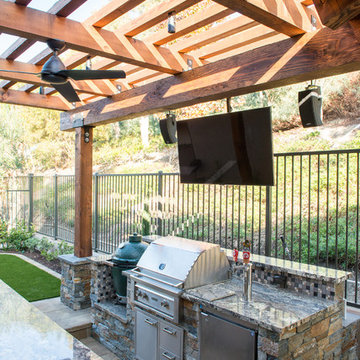
Business Photo Pro / Klee Van Hamersveld
Diseño de patio tradicional renovado de tamaño medio en patio trasero con cocina exterior, adoquines de piedra natural y pérgola
Diseño de patio tradicional renovado de tamaño medio en patio trasero con cocina exterior, adoquines de piedra natural y pérgola
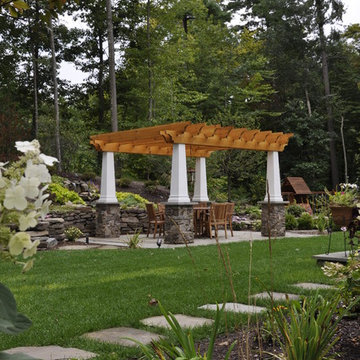
Pergola on stone pillars with flagstone patio. Field stone retaining wall with plant beds, and waterfall.
Imagen de patio clásico renovado de tamaño medio en patio trasero con fuente, adoquines de piedra natural y pérgola
Imagen de patio clásico renovado de tamaño medio en patio trasero con fuente, adoquines de piedra natural y pérgola
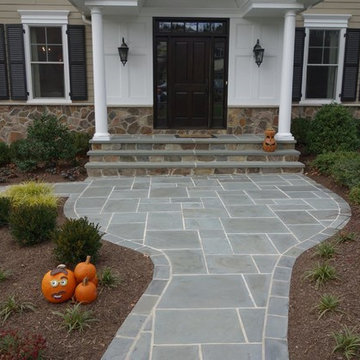
The first goal for this client in Chatham was to give them a front walk and entrance that was beautiful and grande. We decided to use natural blue bluestone tiles of random sizes. We integrated a custom cut 6" x 9" bluestone border and ran it continuous throughout. Our second goal was to give them walking access from their driveway to their front door. Because their driveway was considerably lower than the front of their home, we needed to cut in a set of steps through their driveway retaining wall, include a number of turns and bridge the walkways with multiple landings. While doing this, we wanted to keep continuity within the building products of choice. We used real stone veneer to side all walls and stair risers to match what was already on the house. We used 2" thick bluestone caps for all stair treads and retaining wall caps. We installed the matching real stone veneer to the face and sides of the retaining wall. All of the bluestone caps were custom cut to seamlessly round all turns. We are very proud of this finished product. We are also very proud to have had the opportunity to work for this family. What amazing people. #GreatWorkForGreatPeople
As a side note regarding this phase - throughout the construction, numerous local builders stopped at our job to take pictures of our work. #UltimateCompliment #PrimeIsInTheLead
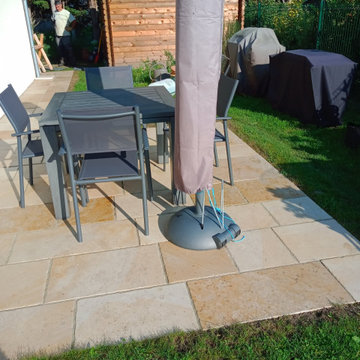
Terrasse en pierres naturelles
Imagen de patio tradicional renovado de tamaño medio con adoquines de piedra natural
Imagen de patio tradicional renovado de tamaño medio con adoquines de piedra natural
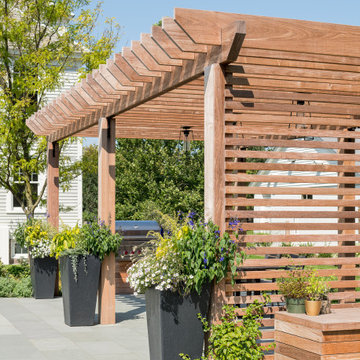
Foto de patio tradicional renovado grande en patio trasero con cocina exterior, adoquines de piedra natural y pérgola
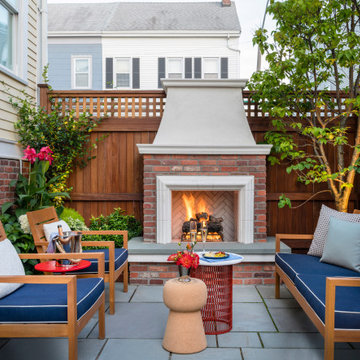
To create a colonial outdoor living space, we gut renovated this patio, incorporating heated bluestones, a custom traditional fireplace and bespoke furniture. The space was divided into three distinct zones for cooking, dining, and lounging. Firing up the built-in gas grill or a relaxing by the fireplace, this space brings the inside out.

Modelo de patio tradicional renovado de tamaño medio en patio trasero con adoquines de piedra natural y pérgola
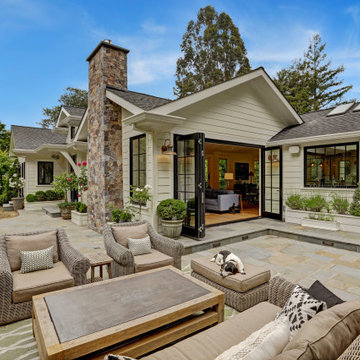
View of entry, blue door,
Ejemplo de patio clásico renovado de tamaño medio sin cubierta en patio trasero con adoquines de piedra natural
Ejemplo de patio clásico renovado de tamaño medio sin cubierta en patio trasero con adoquines de piedra natural
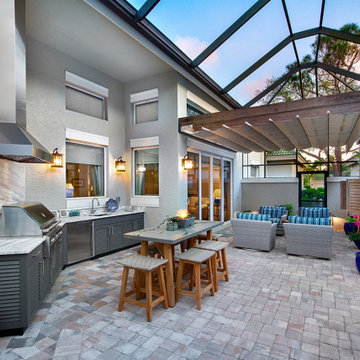
Progressive Design Build, Bonita Springs, Florida, 2020 Regional CotY Award Winner, Residential Landscape Design/ Outdoor Living $100,000 to $250,000
Foto de patio tradicional renovado grande en patio trasero y anexo de casas con adoquines de piedra natural
Foto de patio tradicional renovado grande en patio trasero y anexo de casas con adoquines de piedra natural
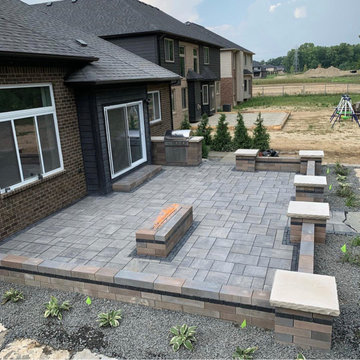
Modelo de patio tradicional renovado grande sin cubierta en patio trasero con brasero y adoquines de piedra natural
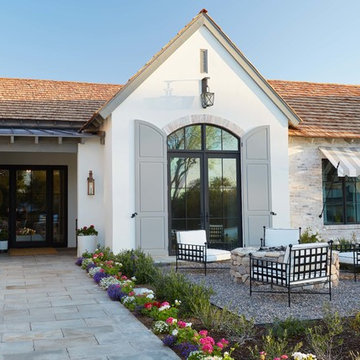
Ejemplo de patio clásico renovado sin cubierta en patio delantero con brasero y adoquines de piedra natural
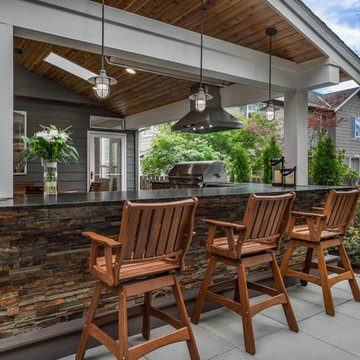
Our clients wanted to create a backyard that would grow with their young family as well as with their extended family and friends. Entertaining was a huge priority! This family-focused backyard was designed to equally accommodate play and outdoor living/entertaining.
The outdoor living spaces needed to accommodate a large number of people – adults and kids. Urban Oasis designed a deck off the back door so that the kitchen could be 36” height, with a bar along the outside edge at 42” for overflow seating. The interior space is approximate 600 sf and accommodates both a large dining table and a comfortable couch and chair set. The fire pit patio includes a seat wall for overflow seating around the fire feature (which doubles as a retaining wall) with ample room for chairs.
The artificial turf lawn is spacious enough to accommodate a trampoline and other childhood favorites. Down the road, this area could be used for bocce or other lawn games. The concept is to leave all spaces large enough to be programmed in different ways as the family’s needs change.
A steep slope presents itself to the yard and is a focal point. Planting a variety of colors and textures mixed among a few key existing trees changed this eyesore into a beautifully planted amenity for the property.
Jimmy White Photography
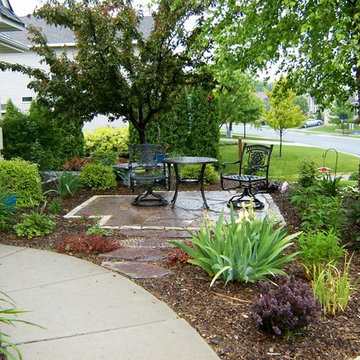
Foto de patio clásico renovado pequeño sin cubierta en patio delantero con adoquines de piedra natural
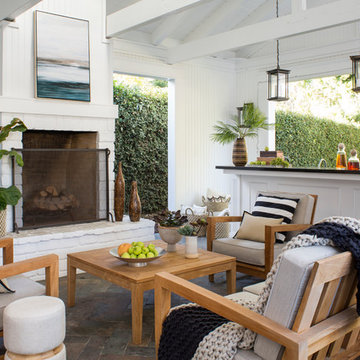
Meghan Bob Photography
Modelo de patio clásico renovado de tamaño medio en anexo de casas con adoquines de piedra natural
Modelo de patio clásico renovado de tamaño medio en anexo de casas con adoquines de piedra natural
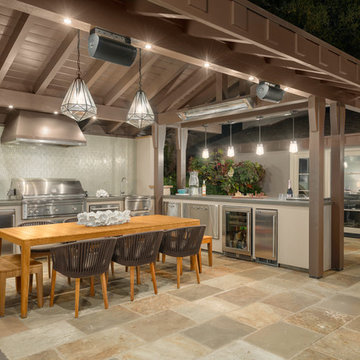
Designed to compliment the existing single story home in a densely wooded setting, this Pool Cabana serves as outdoor kitchen, dining, bar, bathroom/changing room, and storage. Photos by Ross Pushinaitus.
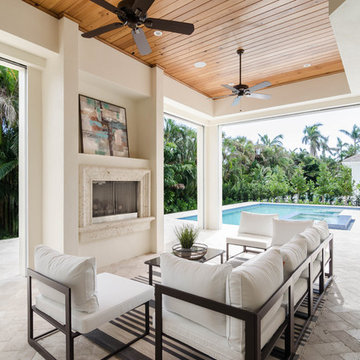
Modelo de patio tradicional renovado de tamaño medio en patio trasero y anexo de casas con adoquines de piedra natural
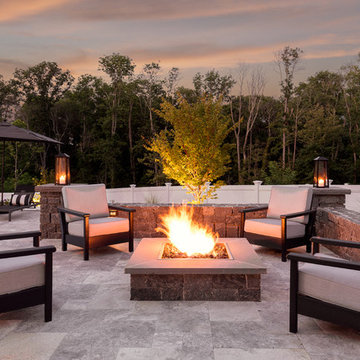
Imagen de patio clásico renovado de tamaño medio sin cubierta en patio trasero con brasero y adoquines de piedra natural
5.003 ideas para patios clásicos renovados con adoquines de piedra natural
1
