421 ideas para patios clásicos renovados con jardín de macetas
Filtrar por
Presupuesto
Ordenar por:Popular hoy
1 - 20 de 421 fotos
Artículo 1 de 3
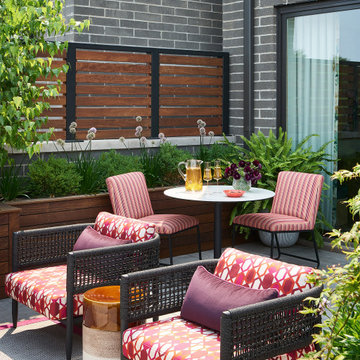
An expansive patio with a floating architectural pergola, built-in flower planters, and vibrant colors in furniture and accessories.
Modelo de patio tradicional renovado grande con jardín de macetas, adoquines de hormigón y pérgola
Modelo de patio tradicional renovado grande con jardín de macetas, adoquines de hormigón y pérgola
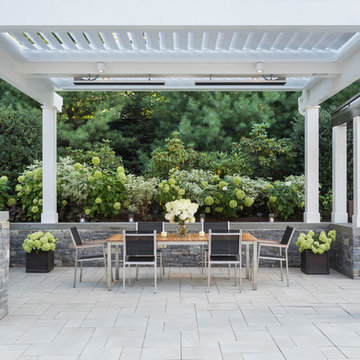
Nat Rea Photography
Diseño de patio tradicional renovado en patio trasero con jardín de macetas, adoquines de hormigón y pérgola
Diseño de patio tradicional renovado en patio trasero con jardín de macetas, adoquines de hormigón y pérgola
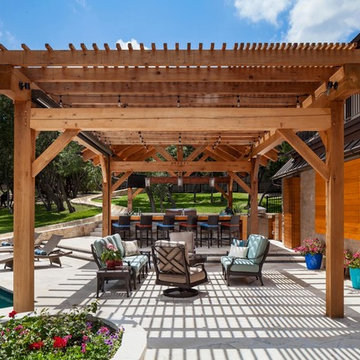
photography by Andrea Calo
Diseño de patio clásico renovado extra grande en patio trasero con jardín de macetas y cenador
Diseño de patio clásico renovado extra grande en patio trasero con jardín de macetas y cenador
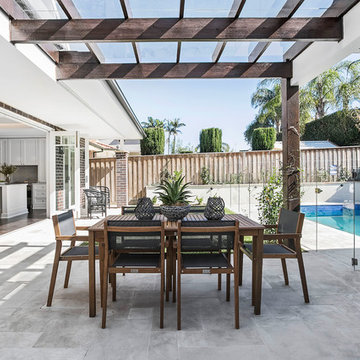
Modelo de patio tradicional renovado de tamaño medio en patio trasero con adoquines de piedra natural, jardín de macetas y pérgola
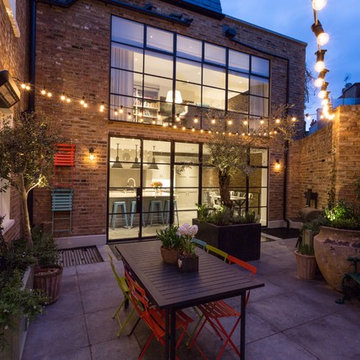
Our clients came to us whilst they were in the process of renovating their traditional town-house in North London.
They wanted to incorporate more stylsed and contemporary elements in their designs, while paying homage to the original feel of the architecture.
In early 2015 we were approached by a client who wanted us to design and install bespoke pieces throughout his home.
Many of the rooms overlook the stunning courtyard style garden and the client was keen to have this area displayed from inside his home. In his kitchen-diner he wanted French doors to span the width of the room, bringing in as much natural light from the courtyard as possible. We designed and installed 2 Georgian style double doors and screen sets to this space. On the first floor we designed and installed steel windows in the same style to really give the property the wow factor looking in from the courtyard. Another set of French doors, again in the same style, were added to another room overlooking the courtyard.
The client wanted the inside of his property to be in keeping with the external doors and asked us to design and install a number of internal screens as well. In the dining room we fitted a bespoke internal double door with top panel and, as you can see from the picture, it really suited the space.
In the basement the client wanted a large set of internal screens to separate the living space from the hosting lounge. The Georgian style side screens and internal double leaf doors, accompanied by the client’s installation of a roof light overlooking the courtyard, really help lighten a space that could’ve otherwise been quite dark.
After we finished the work we were asked to come back by the client and install a bespoke steel, single shower screen in his wet room. This really finished off the project… Fabco products truly could be found throughout the property!
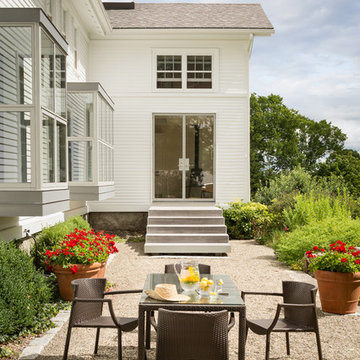
Trent Bell
Modelo de patio clásico renovado sin cubierta en patio trasero con jardín de macetas y gravilla
Modelo de patio clásico renovado sin cubierta en patio trasero con jardín de macetas y gravilla
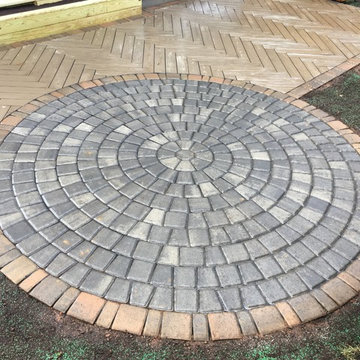
This project features a horizontal cedar screening fence around the HVAC units with removable panels for maintenance access, a raised planter bed along the edge with built-in vent wells around the crawl space vents, and a large patio. The patio features Techo-Bloc Borealis in a herringbone weave, Belgard Cambridge Cobble in a circle kit, and Appalachian Cambridge Cobble for a border. We've also used black diamond polymeric sand in the joints to give it the appearance of a void space in between the Borealis slabs to create a look of a stone deck.
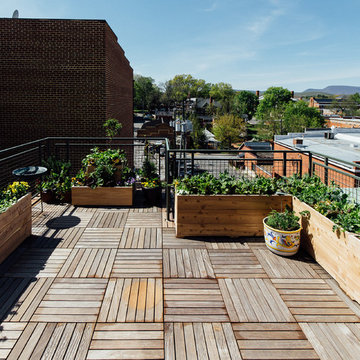
Peter Aaslestad
Ejemplo de patio clásico renovado de tamaño medio en anexo de casas con jardín de macetas y entablado
Ejemplo de patio clásico renovado de tamaño medio en anexo de casas con jardín de macetas y entablado
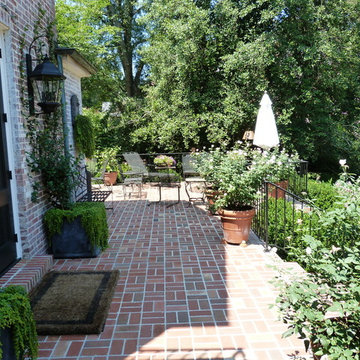
Outdoor living space, Basket weave Brick Patio, Custom Wrought Iron Railing,
Foto de patio clásico renovado de tamaño medio sin cubierta en patio delantero con jardín de macetas y adoquines de ladrillo
Foto de patio clásico renovado de tamaño medio sin cubierta en patio delantero con jardín de macetas y adoquines de ladrillo
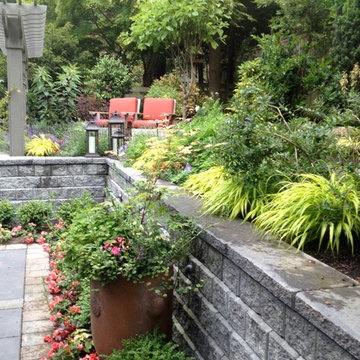
Imagen de patio tradicional renovado pequeño en patio trasero con jardín de macetas
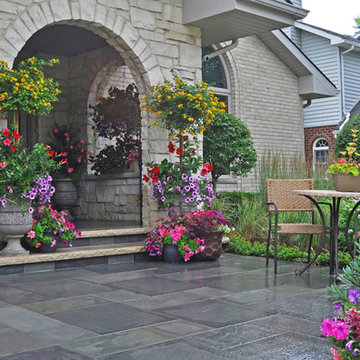
Foto de patio clásico renovado pequeño en patio delantero y anexo de casas con jardín de macetas y adoquines de piedra natural
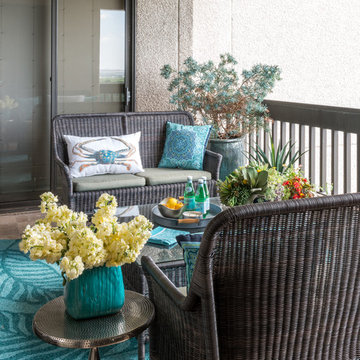
"A HOME WITH A VIEW" OF Downtown Dallas. 18th floor Hi-rise Patio. Interior Design by Dona Rosene Interiors; Photography by Michael Hunter
Modelo de patio clásico renovado pequeño en anexo de casas con jardín de macetas y suelo de baldosas
Modelo de patio clásico renovado pequeño en anexo de casas con jardín de macetas y suelo de baldosas
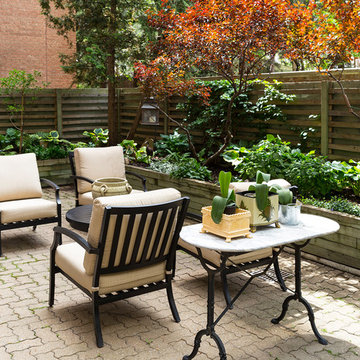
The red maples are a beautiful contrast to the neutral interiors. Photography by Tim McGhie
Foto de patio tradicional renovado de tamaño medio sin cubierta en patio trasero con jardín de macetas y adoquines de ladrillo
Foto de patio tradicional renovado de tamaño medio sin cubierta en patio trasero con jardín de macetas y adoquines de ladrillo
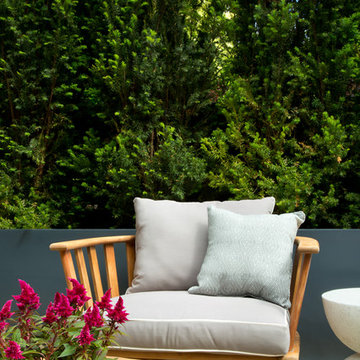
Imagen de patio tradicional renovado pequeño sin cubierta en patio delantero con jardín de macetas y entablado
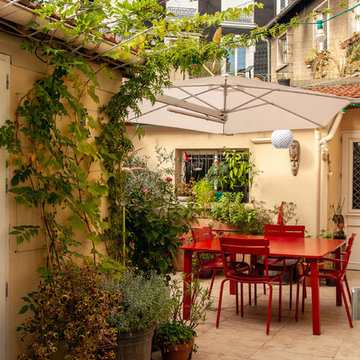
L'esprit au vert
Ejemplo de patio tradicional renovado pequeño sin cubierta en patio delantero con jardín de macetas y suelo de baldosas
Ejemplo de patio tradicional renovado pequeño sin cubierta en patio delantero con jardín de macetas y suelo de baldosas
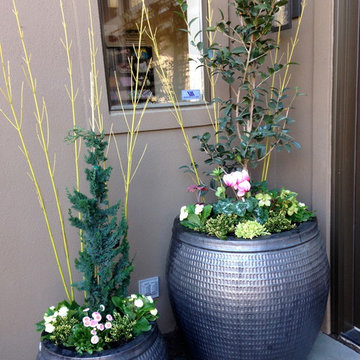
Modelo de patio tradicional renovado de tamaño medio sin cubierta en patio con jardín de macetas y adoquines de hormigón
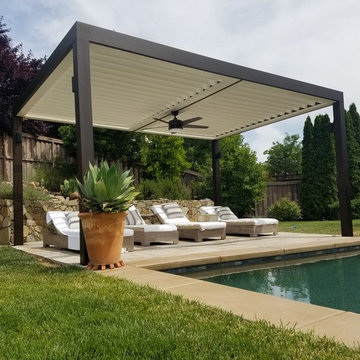
Foto de patio tradicional renovado de tamaño medio en patio trasero con adoquines de hormigón, jardín de macetas y pérgola
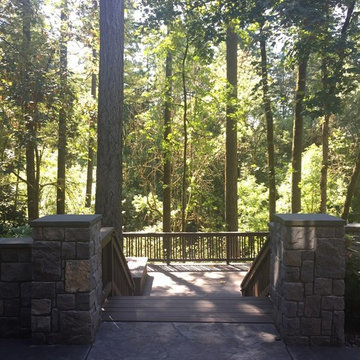
Modelo de patio clásico renovado de tamaño medio sin cubierta en patio trasero con jardín de macetas y suelo de hormigón estampado
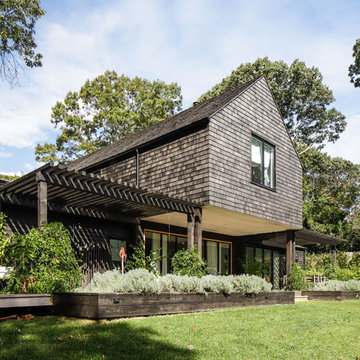
Diseño de patio clásico renovado grande en patio trasero con jardín de macetas, losas de hormigón y pérgola
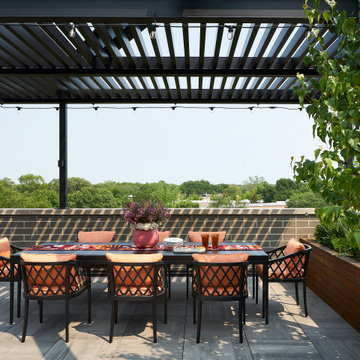
An expansive patio with a floating architectural pergola, built-in flower planters, and vibrant colors in furniture and accessories.
Ejemplo de patio tradicional renovado grande con jardín de macetas, adoquines de hormigón y pérgola
Ejemplo de patio tradicional renovado grande con jardín de macetas, adoquines de hormigón y pérgola
421 ideas para patios clásicos renovados con jardín de macetas
1