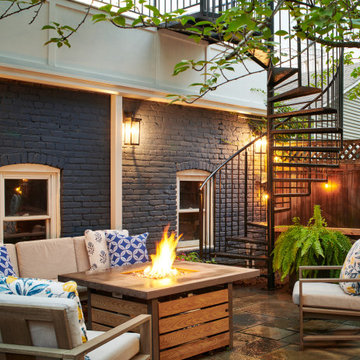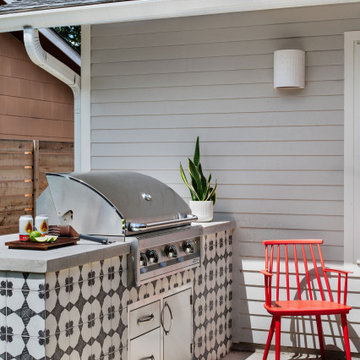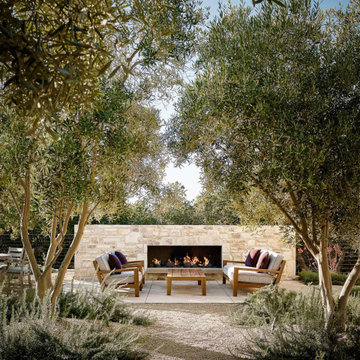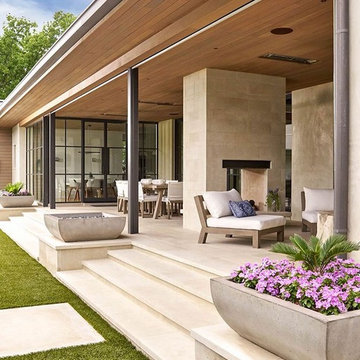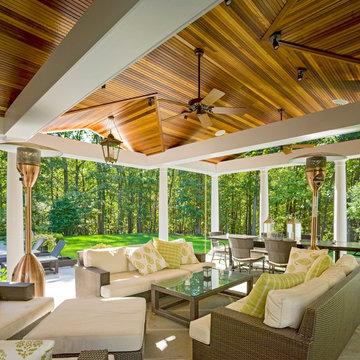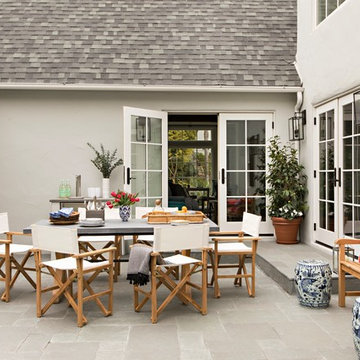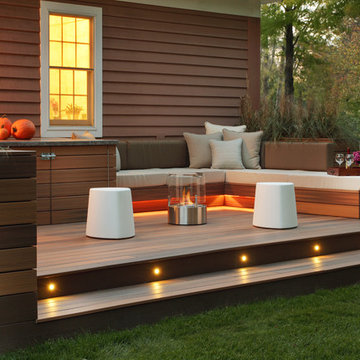41.370 ideas para patios clásicos renovados
Filtrar por
Presupuesto
Ordenar por:Popular hoy
1 - 20 de 41.370 fotos
Artículo 1 de 2

mparchphoto, Richard Grenier Builder
Diseño de patio tradicional renovado sin cubierta con brasero
Diseño de patio tradicional renovado sin cubierta con brasero

Photo by Samantha Robison
Diseño de patio tradicional renovado pequeño en patio trasero con adoquines de piedra natural y pérgola
Diseño de patio tradicional renovado pequeño en patio trasero con adoquines de piedra natural y pérgola
Encuentra al profesional adecuado para tu proyecto

Diseño de patio tradicional renovado de tamaño medio sin cubierta en patio trasero con brasero y adoquines de hormigón

Photography by Jimi Smith / "Jimi Smith Photography"
Diseño de patio clásico renovado de tamaño medio en patio trasero con brasero, entablado y pérgola
Diseño de patio clásico renovado de tamaño medio en patio trasero con brasero, entablado y pérgola
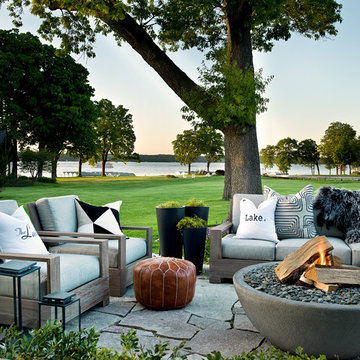
Cynthia Lynn Photography
Modelo de patio tradicional renovado sin cubierta con brasero
Modelo de patio tradicional renovado sin cubierta con brasero
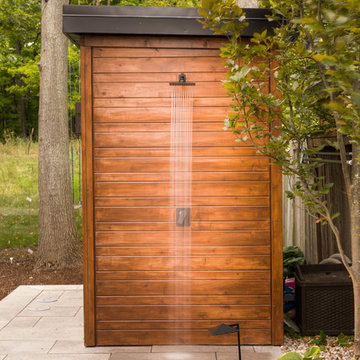
Jeff McNeill
Modelo de patio clásico renovado de tamaño medio en patio trasero con adoquines de hormigón y ducha exterior
Modelo de patio clásico renovado de tamaño medio en patio trasero con adoquines de hormigón y ducha exterior

Imagen de patio tradicional renovado grande en patio trasero con entablado, toldo y brasero
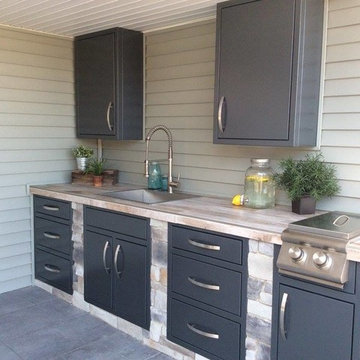
Modelo de patio tradicional renovado de tamaño medio en patio trasero y anexo de casas con cocina exterior y losas de hormigón
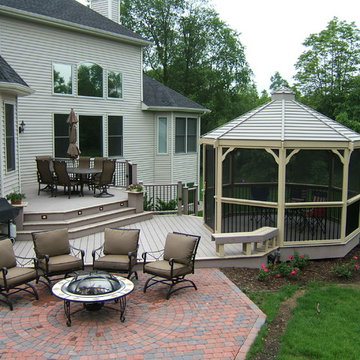
This project offers an outdoor entertainment area for multiple uses. This 2-level deck with the screened gazebo and the concrete paver patio shows the broad spectrum of what we can do for your backyard.
The composite decking and railing offers years of carefree living. The 12ft. screened gazebo means bug-free nights, and the cozy patio with the fire bowl is just right for enjoying smore's with the family. Planters and benches as well as steps down to the lower yard finish off this project. Lighting on the steps and railing posts offers safety and ambiance for the summer nights outdoors.
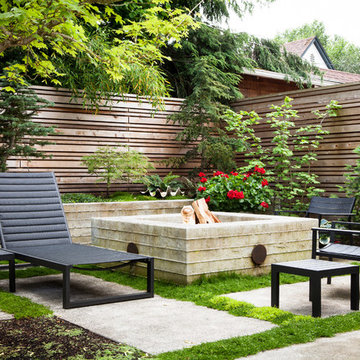
This project reimagines an under-used back yard in Portland, Oregon, creating an urban garden with an adjacent writer’s studio. Taking inspiration from Japanese precedents, we conceived of a paving scheme with planters, a cedar soaking tub, a fire pit, and a seven-foot-tall cedar fence. A maple tree forms the focal point and will grow to shade the yard.
Photo: Anna M Campbell: annamcampbell.com
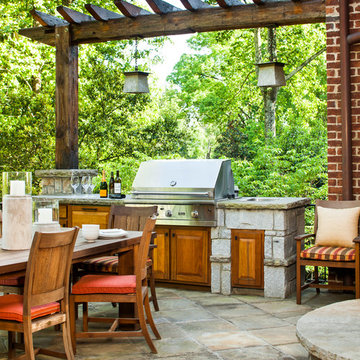
Photography by Jeff Herr
Imagen de patio clásico renovado grande en patio trasero y anexo de casas con adoquines de hormigón
Imagen de patio clásico renovado grande en patio trasero y anexo de casas con adoquines de hormigón
41.370 ideas para patios clásicos renovados
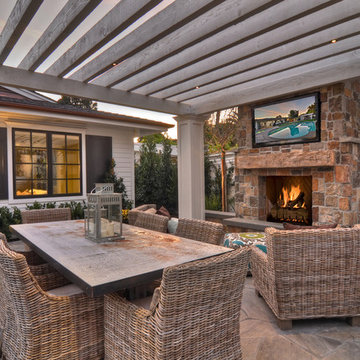
This beautiful brand new construction by Spinnaker Development in Irvine Terrace exudes the California lifestyle. With approximately 4,525 square feet of living space on over 13,300 square foot lot, this magnificent single story 5 bedroom, 4.5 bath home is complete with custom finish carpentry, a state of the art Control Four home automation system and ample amenities. The grand, gourmet kitchen opens to the great room, while a formal dining and living room with adjacent sun room open to the spectacular backyard. Ideal for entertaining, bi-fold doors allow indoor and outdoor spaces to flow. The outdoor pavilion with chef’s kitchen and bar, stone fireplace and flat screen tv creates the perfect lounge while relaxing by the sparkling pool and spa. Mature landscaping in the park like setting brings a sense of absolute privacy. The secluded master suite with custom built-in cabinetry, a walk in closet and elegant master bath is a perfect retreat. Complete with a butler’s pantry, walk in wine cellar, top of the line appliances and a 3 car garage this turnkey custom home is offered completely furnished.
1
