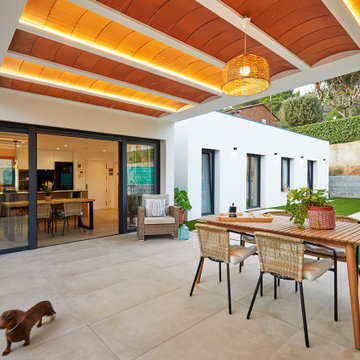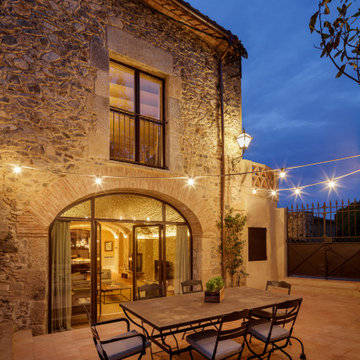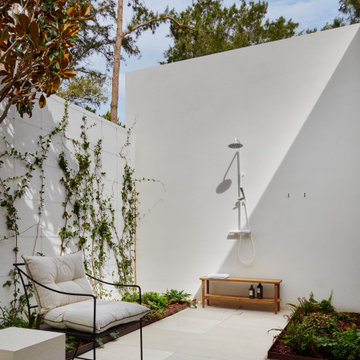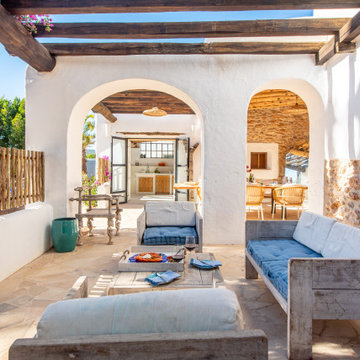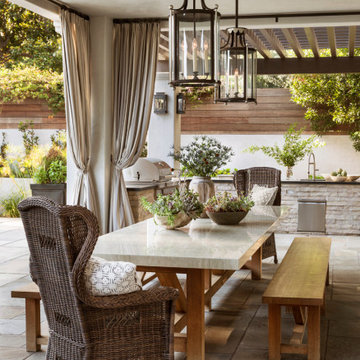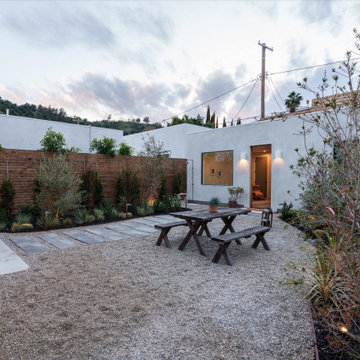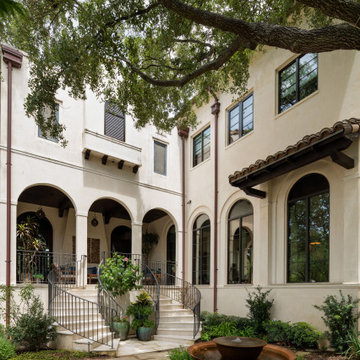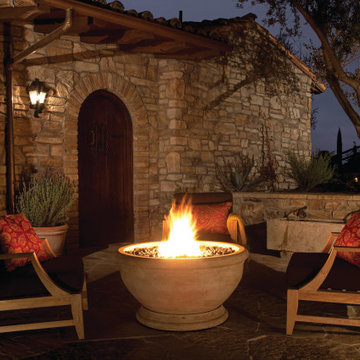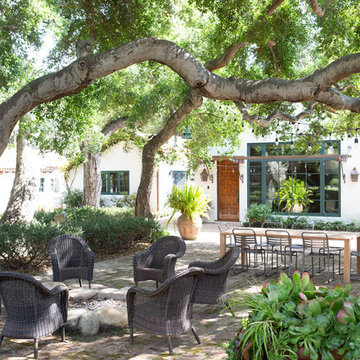28.378 ideas para patios mediterráneos
Filtrar por
Presupuesto
Ordenar por:Popular hoy
1 - 20 de 28.378 fotos
Artículo 1 de 2
Encuentra al profesional adecuado para tu proyecto

The landscape of this home honors the formality of Spanish Colonial / Santa Barbara Style early homes in the Arcadia neighborhood of Phoenix. By re-grading the lot and allowing for terraced opportunities, we featured a variety of hardscape stone, brick, and decorative tiles that reinforce the eclectic Spanish Colonial feel. Cantera and La Negra volcanic stone, brick, natural field stone, and handcrafted Spanish decorative tiles are used to establish interest throughout the property.
A front courtyard patio includes a hand painted tile fountain and sitting area near the outdoor fire place. This patio features formal Boxwood hedges, Hibiscus, and a rose garden set in pea gravel.
The living room of the home opens to an outdoor living area which is raised three feet above the pool. This allowed for opportunity to feature handcrafted Spanish tiles and raised planters. The side courtyard, with stepping stones and Dichondra grass, surrounds a focal Crape Myrtle tree.
One focal point of the back patio is a 24-foot hand-hammered wrought iron trellis, anchored with a stone wall water feature. We added a pizza oven and barbecue, bistro lights, and hanging flower baskets to complete the intimate outdoor dining space.
Project Details:
Landscape Architect: Greey|Pickett
Architect: Higgins Architects
Landscape Contractor: Premier Environments
Metal Arbor: Porter Barn Wood
Photography: Scott Sandler
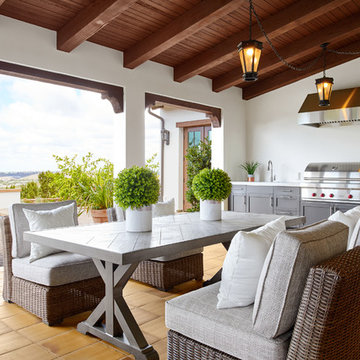
fabulous photos by Tsutsumida
Modelo de patio mediterráneo grande en patio trasero y anexo de casas con cocina exterior y adoquines de hormigón
Modelo de patio mediterráneo grande en patio trasero y anexo de casas con cocina exterior y adoquines de hormigón

The screened, open plan kitchen and media room offer space for family and friends to gather while delicious meals are prepared using the Fire Magic grill and Big Green Egg ceramic charcoal grill; drinks are kept cool in the refrigerator by Perlick. Plenty of room for everyone to comfortably relax on the sectional sofa by Patio Renaissance. The tile backsplash mirrors the fireplace’s brick face, providing visual continuity across the outdoor spaces.
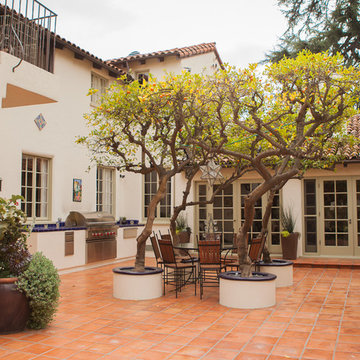
Ejemplo de patio mediterráneo de tamaño medio sin cubierta en patio con suelo de baldosas
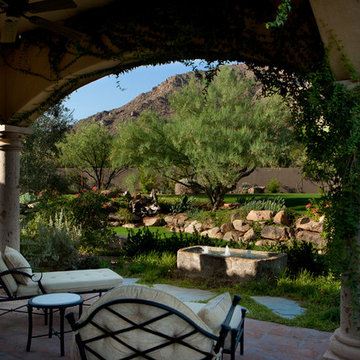
Dino Tonn Photography
Imagen de patio mediterráneo pequeño en patio trasero y anexo de casas con adoquines de ladrillo y fuente
Imagen de patio mediterráneo pequeño en patio trasero y anexo de casas con adoquines de ladrillo y fuente
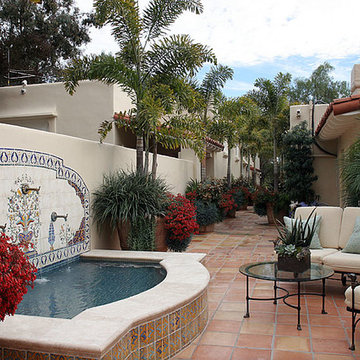
A long expansive patio that leads to home offices and guest rooms that are not attached to the house. The fountain is a traditional design and a great focal point to the patio. Terra cotta planters line the walk way bring the garden into this area.
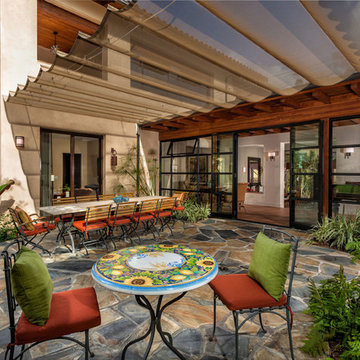
Applied Photogradhy
Modelo de patio mediterráneo con adoquines de piedra natural y toldo
Modelo de patio mediterráneo con adoquines de piedra natural y toldo
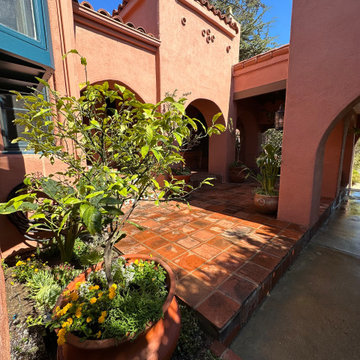
Spanish courtyard design with new and repurposed planters filed with citrus and hearty perennials.
Diseño de patio mediterráneo de tamaño medio sin cubierta en patio con jardín de macetas y suelo de baldosas
Diseño de patio mediterráneo de tamaño medio sin cubierta en patio con jardín de macetas y suelo de baldosas
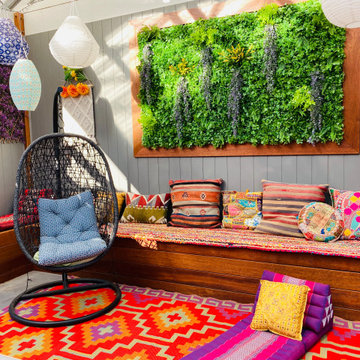
This beautiful colourful rug purchased from Fab Rug online - check them out . They have beautiful collection but i went ahead with the Moroccan /Boho themd
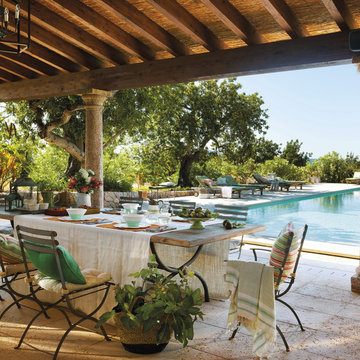
Ejemplo de patio mediterráneo grande en patio trasero y anexo de casas con adoquines de ladrillo
28.378 ideas para patios mediterráneos
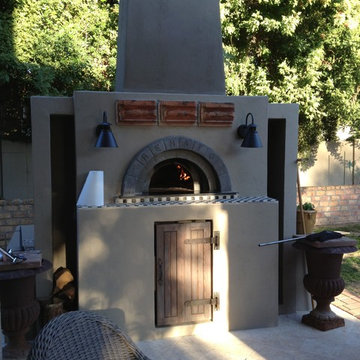
Residential outdoor brick oven. Wood fired with gas assist.
Modelo de patio mediterráneo sin cubierta en patio trasero con cocina exterior
Modelo de patio mediterráneo sin cubierta en patio trasero con cocina exterior
1
