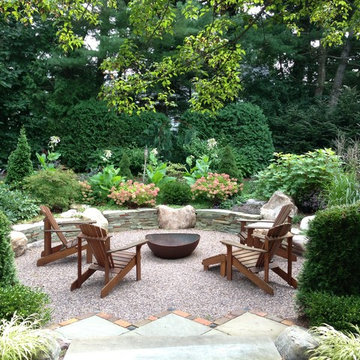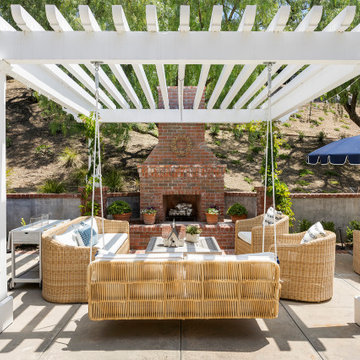135.641 ideas para patios clásicos
Filtrar por
Presupuesto
Ordenar por:Popular hoy
1 - 20 de 135.641 fotos
Artículo 1 de 2

Built-in custom polished concrete fire -pit with surrounding brick bench with a bluestone cap. Bluestone patio paving with slot of gray beach pebbles. Fire-pit has natural gas with an electric spark starter. Bench seating has a wood screen wall that includes lighting & supports vine growth.

A perfect addition to your outdoor living is a seating wall surrounding a firepit. Cambridge Maytrx wall, Pyzique Fire Pit, Round table Pavers. Installed by Natural Green Landsacpe & Design in Lincoln, RI
Encuentra al profesional adecuado para tu proyecto

Louie Heredia
Imagen de patio tradicional en patio trasero con cocina exterior, losas de hormigón y cenador
Imagen de patio tradicional en patio trasero con cocina exterior, losas de hormigón y cenador

Traditional Style Fire Feature - Techo-Bloc's Valencia Fire Pit.
Ejemplo de patio clásico grande sin cubierta en patio trasero con brasero y adoquines de piedra natural
Ejemplo de patio clásico grande sin cubierta en patio trasero con brasero y adoquines de piedra natural

Photo credit: www.parkscreative.com
Modelo de patio clásico grande en patio trasero con brasero y adoquines de piedra natural
Modelo de patio clásico grande en patio trasero con brasero y adoquines de piedra natural

An elegant wooden screen supplies just enough enclosure around this wonderful outdoor seating area featuring a custom built in gas fire pit. Like us on Houzz and see more of our work at www.rollinglandscapes.com.
Photo by: Linda Oyama Bryan
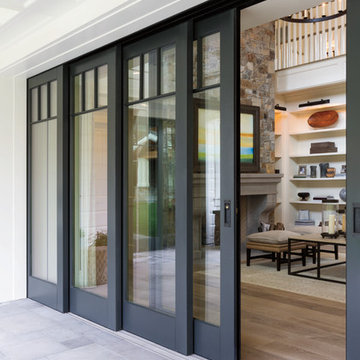
Pella® Architect Series® multi-slide patio doors invite the outdoors in and lure the indoors out. Available in two styles — French or Contemporary.

Photography by Ken Vaughan
Ejemplo de patio tradicional grande en patio trasero y anexo de casas con cocina exterior y adoquines de piedra natural
Ejemplo de patio tradicional grande en patio trasero y anexo de casas con cocina exterior y adoquines de piedra natural
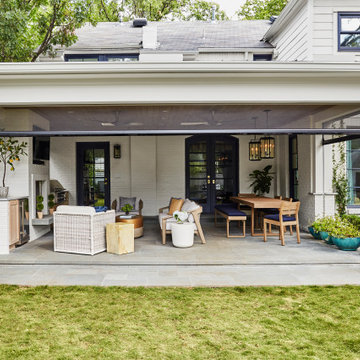
Covered Patio Addition with animated screen
Ejemplo de patio tradicional grande en patio trasero y anexo de casas con chimenea y adoquines de piedra natural
Ejemplo de patio tradicional grande en patio trasero y anexo de casas con chimenea y adoquines de piedra natural
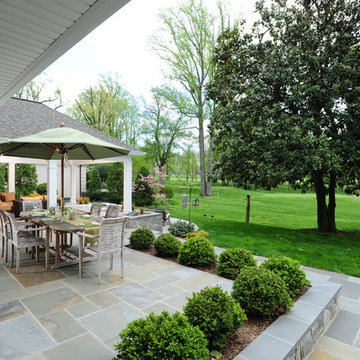
Summary
As far as unique outdoor living spaces go, this entire backyard makeover at Manor Country Club in Rockville, Maryland has the bases covered. A flagstone patio, AZEK-covered deck, cedar pergola, and hot tub were added to make this Montgomery County home stand out. The basement was also renovated and given a stone fireplace.
Situated on Manor's 18th tee box, the patio and pavilion feature open views, low-maintenance plantings, and all of the amenities one needs for entertaining. The integrated hot tub is integrated into the AZEK decking for easy and safe access. We also paved the driveway and laid stone for the front path.
Other features
Hot tub that is half under the awning and half exposed to the sky for excellent stargazing
Integrated porch lighting
Stone flower boxes built into the multi-tiered patio
Materials
AZEK Terra Collection decking, Tahoe
AZEK Harvest Collection decking, slate gray
Pennsylvania flagstone patio blocks
Cedar wood
Pressure-treated wood
Photos by Venturaphoto

The homeowners desired an outdoor space that felt more rustic than their refined interior spaces, but still related architecturally to their house. Cement plaster support arbor columns provide enough of visual tie to the existing house exterior. Oversized wood beams and rafter members provide a unique outdoor atmosphere. Structural bolts and hardware were minimized for a cleaner appearance. Structural connections and supports were engineered to meet California's stringent earthquake standards.
Ali Atri Photography
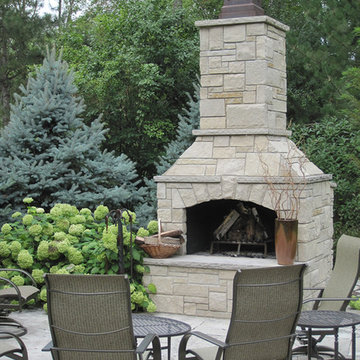
Imagen de patio tradicional grande sin cubierta en patio trasero con brasero y adoquines de piedra natural
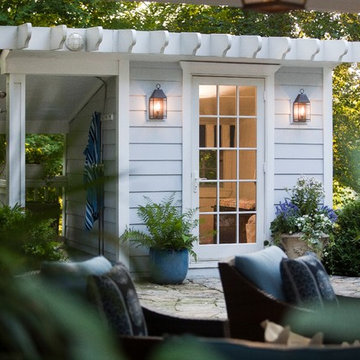
A decorative wooden pergola accents this pool changing area and outdoor shower.
Ejemplo de patio tradicional de tamaño medio en patio trasero con adoquines de piedra natural y pérgola
Ejemplo de patio tradicional de tamaño medio en patio trasero con adoquines de piedra natural y pérgola

Spencer Kent
Diseño de patio clásico de tamaño medio sin cubierta en patio trasero con adoquines de piedra natural y ducha exterior
Diseño de patio clásico de tamaño medio sin cubierta en patio trasero con adoquines de piedra natural y ducha exterior

Lake Front Country Estate Outdoor Living, designed by Tom Markalunas, built by Resort Custom Homes. Photography by Rachael Boling.
Foto de patio tradicional grande en patio trasero y anexo de casas con adoquines de piedra natural
Foto de patio tradicional grande en patio trasero y anexo de casas con adoquines de piedra natural
135.641 ideas para patios clásicos

Foto de patio clásico grande en patio trasero con cocina exterior, adoquines de piedra natural y pérgola
1

