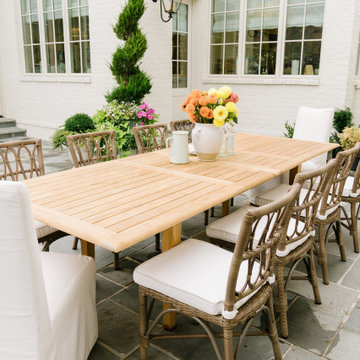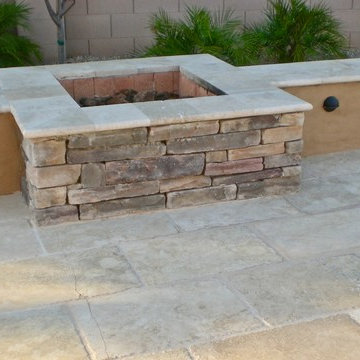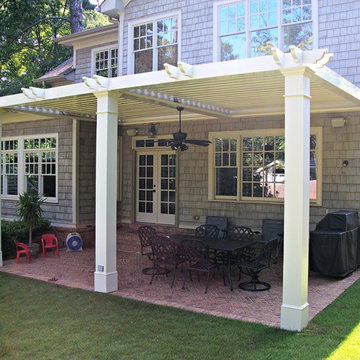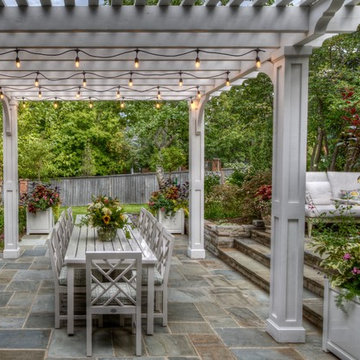135.076 ideas para patios clásicos
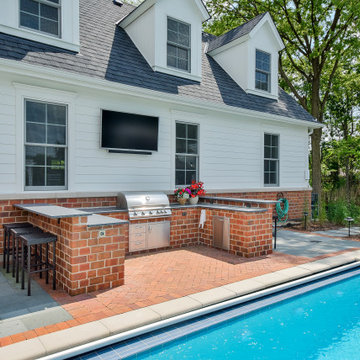
Outdoor patio odd the sunroom provides views of the pool and any approaching guests. The arched pass through is reminiscent of a horse farm.
Modelo de patio clásico extra grande en patio con adoquines de ladrillo y pérgola
Modelo de patio clásico extra grande en patio con adoquines de ladrillo y pérgola
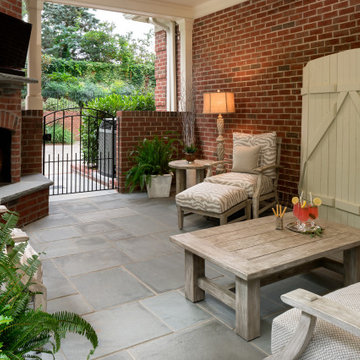
The painted pine screen cleverly hides the electrical panel from view on this covered outdoor patio in Myers Park. © Deborah Scannell Photography
Foto de patio tradicional de tamaño medio en patio trasero y anexo de casas con chimenea y adoquines de ladrillo
Foto de patio tradicional de tamaño medio en patio trasero y anexo de casas con chimenea y adoquines de ladrillo
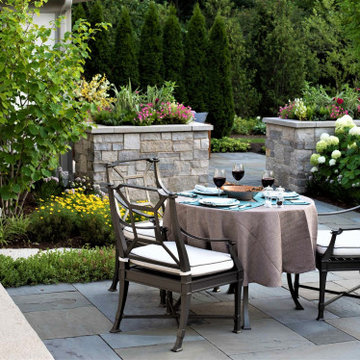
Bluestone patio with limestone walls and steps.
Ejemplo de patio tradicional sin cubierta en patio trasero con adoquines de piedra natural
Ejemplo de patio tradicional sin cubierta en patio trasero con adoquines de piedra natural
Encuentra al profesional adecuado para tu proyecto
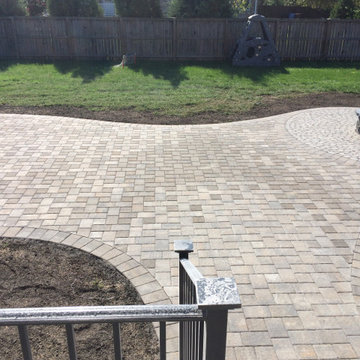
Imagen de patio tradicional grande sin cubierta en patio trasero con brasero y adoquines de hormigón
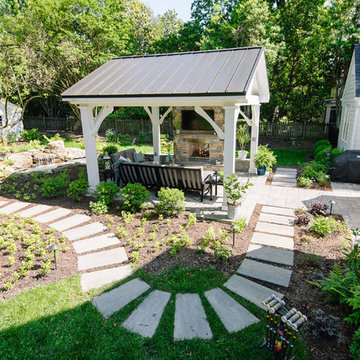
Imagen de patio clásico grande en patio trasero con chimenea, adoquines de hormigón y cenador
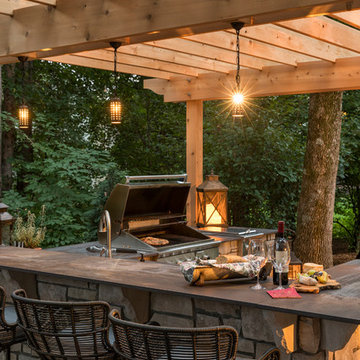
Existing mature pine trees canopy this outdoor living space. The homeowners had envisioned a space to relax with their large family and entertain by cooking and dining, cocktails or just a quiet time alone around the firepit. The large outdoor kitchen island and bar has more than ample storage space, cooking and prep areas, and dimmable pendant task lighting. The island, the dining area and the casual firepit lounge are all within conversation areas of each other. The overhead pergola creates just enough of a canopy to define the main focal point; the natural stone and Dekton finished outdoor island.
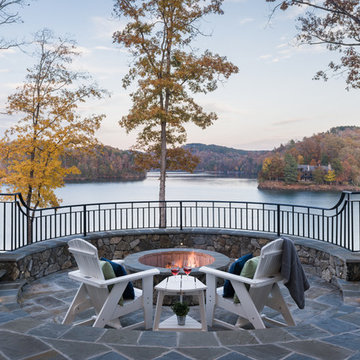
Photographer: Will Keown
Ejemplo de patio clásico grande sin cubierta en patio trasero con brasero y adoquines de piedra natural
Ejemplo de patio clásico grande sin cubierta en patio trasero con brasero y adoquines de piedra natural
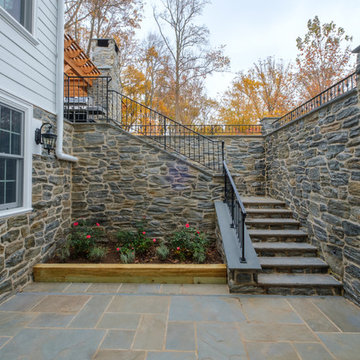
We renovated the exterior and installed the hardscaping of the traditional colonial home in Villanova, PA. The flagstone patio has a beautiful hand-crafted pergola made from reclaimed long leaf pine. The outdoor fireplace was constructed out of mica and granite and has two storage areas for wood. The stone retaining wall includes interior lighting. A short walk down an adjoining staircase brings you to a courtyard immediately outside of the basement. The courtyard features the same flagstone, stone retaining wall and interior lighting. Regarding the house itself, we rebuilt the chimney (and the accompanying fireplace inside), added Harding plank cement siding, and built the retaining wall along the driveway.
Rudloff Custom Builders has won Best of Houzz for Customer Service in 2014, 2015 2016 and 2017. We also were voted Best of Design in 2016, 2017 and 2018, which only 2% of professionals receive. Rudloff Custom Builders has been featured on Houzz in their Kitchen of the Week, What to Know About Using Reclaimed Wood in the Kitchen as well as included in their Bathroom WorkBook article. We are a full service, certified remodeling company that covers all of the Philadelphia suburban area. This business, like most others, developed from a friendship of young entrepreneurs who wanted to make a difference in their clients’ lives, one household at a time. This relationship between partners is much more than a friendship. Edward and Stephen Rudloff are brothers who have renovated and built custom homes together paying close attention to detail. They are carpenters by trade and understand concept and execution. Rudloff Custom Builders will provide services for you with the highest level of professionalism, quality, detail, punctuality and craftsmanship, every step of the way along our journey together.
Specializing in residential construction allows us to connect with our clients early in the design phase to ensure that every detail is captured as you imagined. One stop shopping is essentially what you will receive with Rudloff Custom Builders from design of your project to the construction of your dreams, executed by on-site project managers and skilled craftsmen. Our concept: envision our client’s ideas and make them a reality. Our mission: CREATING LIFETIME RELATIONSHIPS BUILT ON TRUST AND INTEGRITY.
Photo Credit: JMB Photoworks

Incorporating the homeowners' love of hills, mountains, and water, this grand fireplace patio would be at home in a Colorado ski resort. The unique firebox border was created from Montana stone and evokes a mountain range. Large format Bluestone pavers bring the steely blue waters of Great Lakes and mountain streams into this unique backyard patio.
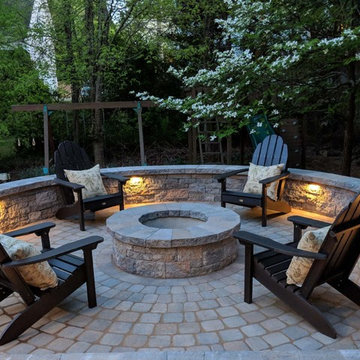
Modelo de patio tradicional de tamaño medio sin cubierta en patio trasero con brasero y adoquines de hormigón
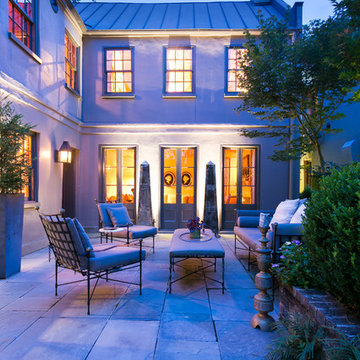
Colin Grey Voigt
Diseño de patio clásico de tamaño medio sin cubierta en patio con losas de hormigón
Diseño de patio clásico de tamaño medio sin cubierta en patio con losas de hormigón
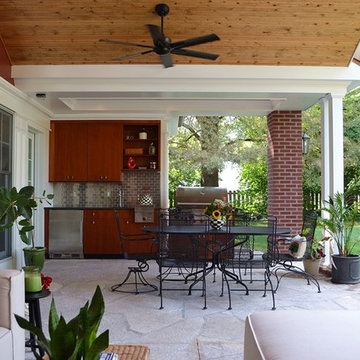
We added a pool house to an existing family room which had been added to a 1920's traditional home in 2005.
The challenge was to provide shelter, yet not block the natural light to the family room. An open gable provided the solution and worked well with the traditional architecture.
Chris Marshall
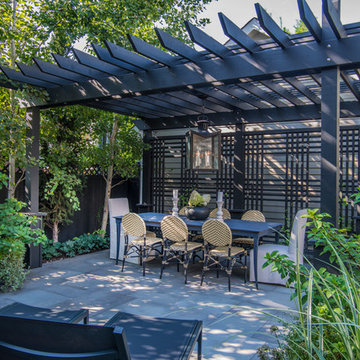
Sleek, black and just right for the space, this contemporary pergola provides just the right amount of shade in this Chicago back yard. The 2"x2" purlins on top of the pergola are repeated as a screen for the back to 'take the edge off' the neighbors garage. Pergola design by John Algozzini.
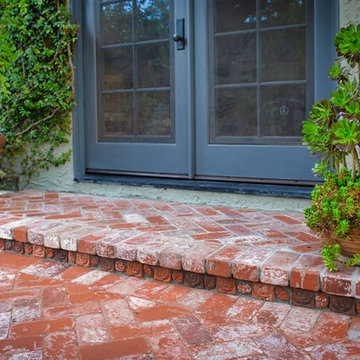
Photography by Brent Bear
Diseño de patio tradicional de tamaño medio en patio trasero con jardín de macetas, adoquines de ladrillo y pérgola
Diseño de patio tradicional de tamaño medio en patio trasero con jardín de macetas, adoquines de ladrillo y pérgola
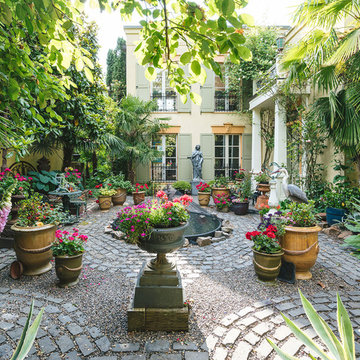
Photo by KuDa Photography
Modelo de patio tradicional sin cubierta en patio con jardín de macetas y adoquines de ladrillo
Modelo de patio tradicional sin cubierta en patio con jardín de macetas y adoquines de ladrillo
135.076 ideas para patios clásicos
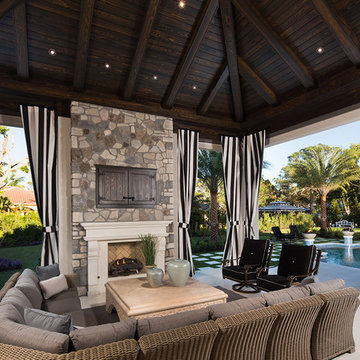
Outdoor Living Area. Photography by Tim Gibbons.
Diseño de patio tradicional en patio trasero con chimenea
Diseño de patio tradicional en patio trasero con chimenea
4
