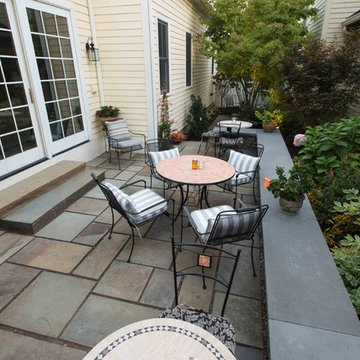2.805 ideas para patios clásicos pequeños
Filtrar por
Presupuesto
Ordenar por:Popular hoy
1 - 20 de 2805 fotos
Artículo 1 de 3
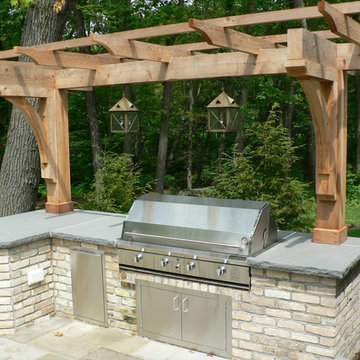
A large ProFire gas grill along with trash pull out is integrated within this masonry grill station. The grill station is surrounded with recovered Cream City bricks and topped with cut bluestone coping. A cedar arbor is integrated and makes an ideal location to hang two custom, high voltage electric lanterns.
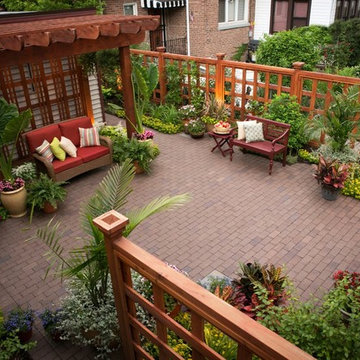
Prior to completion the pergola housed just the loveseat while the grill and the balance of furniture were still in transit. This project received a 2013 Hardscape North America Design Award, and a 2014 ILCA Award of Excellence. It is also been featured in Chicagoland Gardening Magazine and Total Landscape Care Magazine. Design by John Algozzini. Photography by Bridget Clauson.
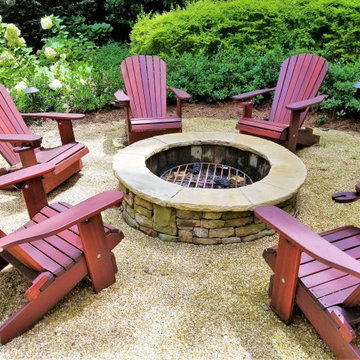
Custom Rustic Stone Fire Pit with pea gravel patio
Foto de patio tradicional pequeño sin cubierta en patio trasero con brasero y adoquines de piedra natural
Foto de patio tradicional pequeño sin cubierta en patio trasero con brasero y adoquines de piedra natural
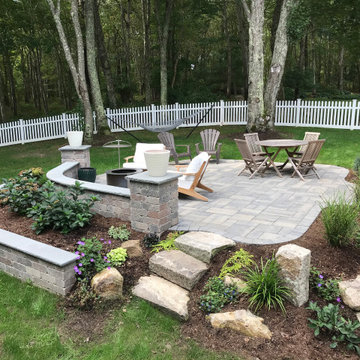
Patio with sitting wall and columns, natural stone steps, gardens, natural stone features and retaining wall designed and built by Coastal Masonry.
Foto de patio clásico pequeño sin cubierta en patio trasero con adoquines de hormigón
Foto de patio clásico pequeño sin cubierta en patio trasero con adoquines de hormigón
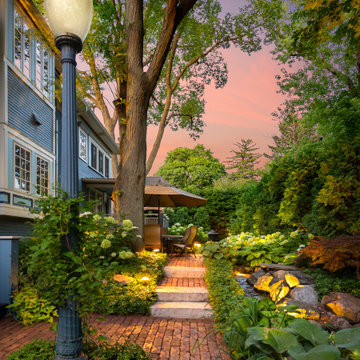
Lower-level reclaimed Purington clay brick patio with natural stone steps, lush shade plantings and vintage street lamp.
Diseño de patio clásico pequeño en patio trasero con adoquines de ladrillo
Diseño de patio clásico pequeño en patio trasero con adoquines de ladrillo
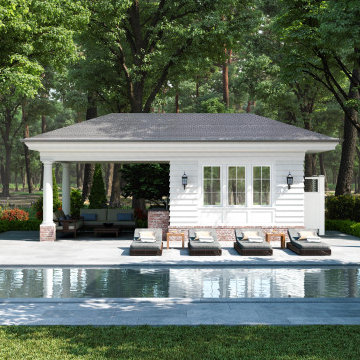
Foto de patio clásico pequeño en patio trasero y anexo de casas con ducha exterior y adoquines de piedra natural
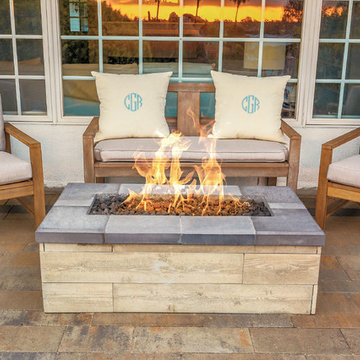
This outdoor remodel consists of a full front yard and backyard re-design. A Small, private paver patio was built off the master bedroom, boasting an elegant fire pit and exquisite views of those West Coast sunsets. In the front courtyard, a paver walkway and patio was built in - perfect for alfresco dining or lounging with loved ones. The front of the home features a new landscape design and LED lighting, creating an elegant look and adding plenty of curb appeal
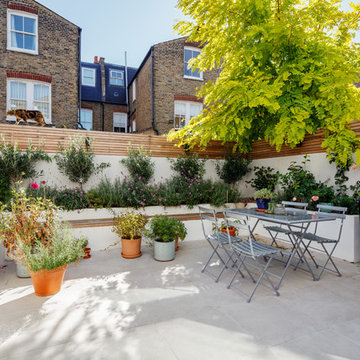
Andrew Beasley
Diseño de patio clásico pequeño sin cubierta en patio trasero con jardín de macetas y adoquines de hormigón
Diseño de patio clásico pequeño sin cubierta en patio trasero con jardín de macetas y adoquines de hormigón
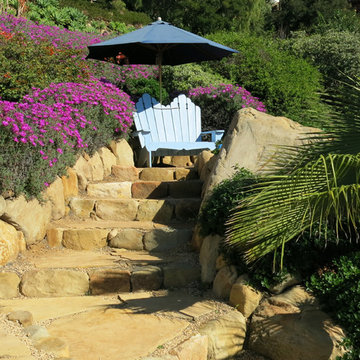
© 2015 South Coast Landscape
Diseño de patio tradicional pequeño en patio trasero con adoquines de piedra natural
Diseño de patio tradicional pequeño en patio trasero con adoquines de piedra natural
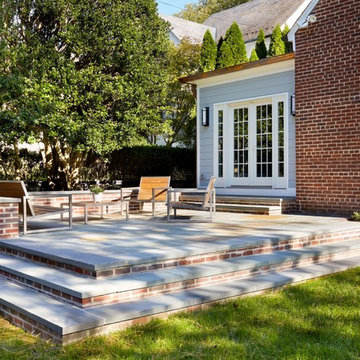
Stacy Zarin Goldberg
Foto de patio tradicional pequeño en patio trasero con pérgola
Foto de patio tradicional pequeño en patio trasero con pérgola
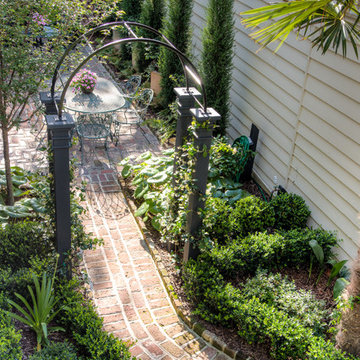
Ejemplo de patio clásico pequeño en patio con fuente y adoquines de ladrillo
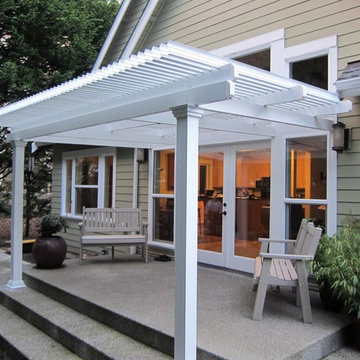
Modelo de patio tradicional pequeño en patio trasero y anexo de casas
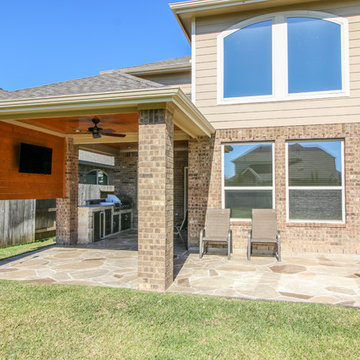
This backyard project was beautifully built to look original to the home. The brick and trim match perfectly, and the addition of the outdoor kitchen into this covered patio is seamless. The custom color of this flagstone style of stamped concrete is the perfect combination with the brick.
The outdoor kitchen is complete with a grilling center, mini fridge, burners, and ample storage.
This space can easily entertain as a TV was added to a gorgeous tongue and groove wall. With shaded space and uncovered patio extension, this backyard is ideal for day or night! Our clients can enjoy stargazing on the uncovered portion or watch the game with an early evening meal underneath the covered patio.
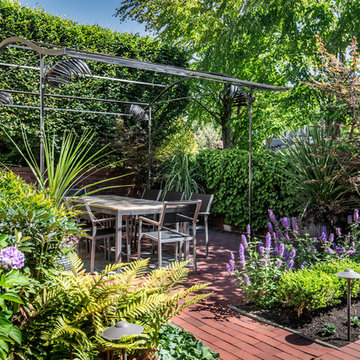
Land Morphology designed and supervised fabrication of this custom arbor over the outdoor dining area. The palm leaves on the arbor symbolize the date palm, which is one of the Four Species used in the daily prayers on the feast of Sukkot. The planting design enhances the space.

This property was transformed from an 1870s YMCA summer camp into an eclectic family home, built to last for generations. Space was made for a growing family by excavating the slope beneath and raising the ceilings above. Every new detail was made to look vintage, retaining the core essence of the site, while state of the art whole house systems ensure that it functions like 21st century home.
This home was featured on the cover of ELLE Décor Magazine in April 2016.
G.P. Schafer, Architect
Rita Konig, Interior Designer
Chambers & Chambers, Local Architect
Frederika Moller, Landscape Architect
Eric Piasecki, Photographer
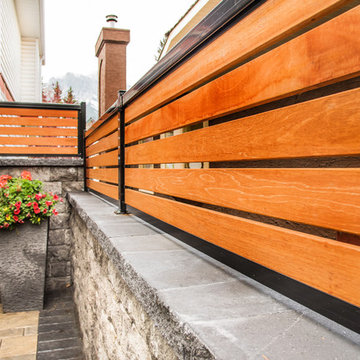
Foto de patio clásico pequeño en patio lateral con adoquines de hormigón
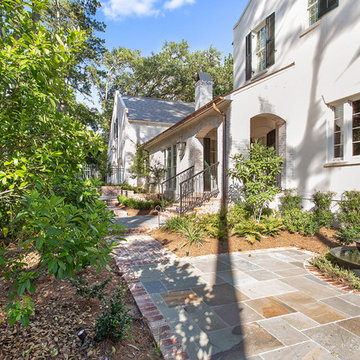
What a striking home! This home in South Baton Rouge was designed by Cockfield-Jackson and the clients wanted a complete landscape design that would accompany the architecture of this A. Hays Town inspired home.
Featured in this design are a substantial entertainment area in the rear, complete with an outdoor kitchen (built by Joffrion Construction) expansive pool with water feature wall, and a bluestone courtyard. Additionally, this home features a quaint side yard complete with brick steps leading to a bluestone courtyard with an antique sugar kettle fountain. The clients also needed options for guests to park. A circular driveway in the front provided a grand entrance, as well as ample parking for plenty of guests.
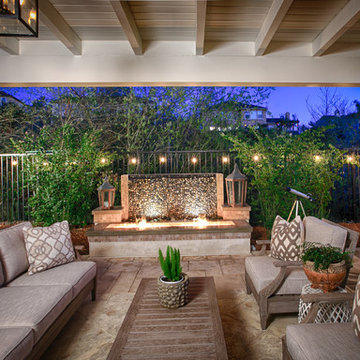
Western Pavers, Inc. has been in business for over twenty years. Western Pavers is the Pioneer of all local paver companies in Southern California. Western Pavers has been transforming customers' visions into a reality for decades. We pride ourselves in providing our customers with 100% satisfaction and creating beautiful outdoor living spaces. Western Pavers can provide beautiful designs and take you from conceptual to the completion of your outdoor living project. We are Western Outdoor Designs’ paver specialist department.
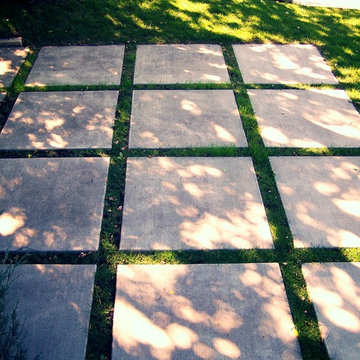
Ejemplo de patio clásico pequeño en patio trasero con adoquines de hormigón
2.805 ideas para patios clásicos pequeños
1
