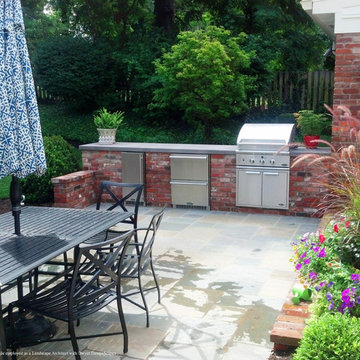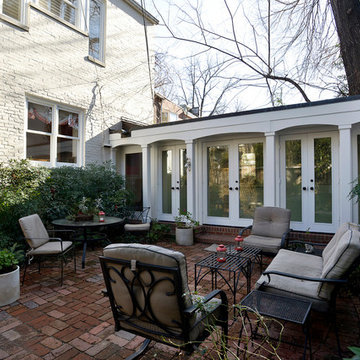2.803 ideas para patios clásicos pequeños
Filtrar por
Presupuesto
Ordenar por:Popular hoy
141 - 160 de 2803 fotos
Artículo 1 de 3
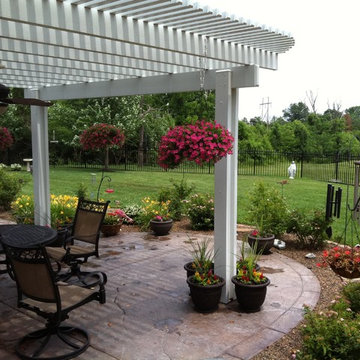
A variety of beautiful blooms planted around an existing patio.
Imagen de patio clásico pequeño en patio trasero
Imagen de patio clásico pequeño en patio trasero
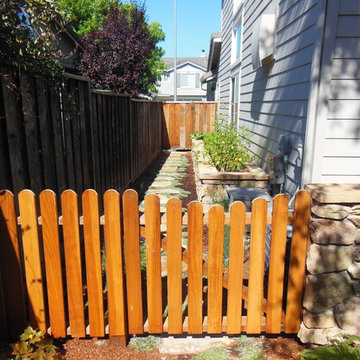
A natural stone veneer wall conceals the AC unit and, along with the gate creates separation between the main patio and the side yard.
Wildflower Landscape Design-Liz Ryan
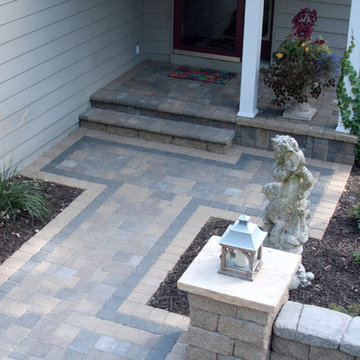
A contrasting course of pavers in charcoal is a popular way to enhance the design of an outdoor living space. This front entry makes use of contrast to highlight walking areas and planting space.
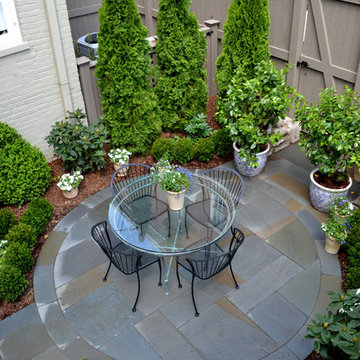
The finished patio and garden features dry-laid flagstone with a hand-cut circular border. A base of arborvitae and boxwood create the bones of the formal garden and provide screening. The door at the back remains accessible but is hidden by large camellias in blue and white ceramic pots. Designed by Mary Kirk Menefee; installed and styled by Merrifield Garden Center.
Photo: Mary Kirk Menefee
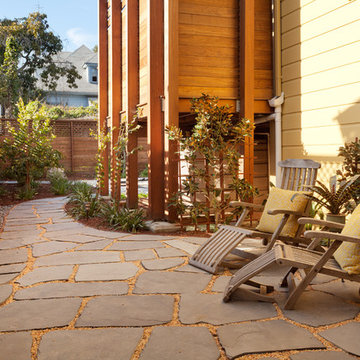
This beautiful 1881 Alameda Victorian cottage, wonderfully embodying the Transitional Gothic-Eastlake era, had most of its original features intact. Our clients, one of whom is a painter, wanted to preserve the beauty of the historic home while modernizing its flow and function.
From several small rooms, we created a bright, open artist’s studio. We dug out the basement for a large workshop, extending a new run of stair in keeping with the existing original staircase. While keeping the bones of the house intact, we combined small spaces into large rooms, closed off doorways that were in awkward places, removed unused chimneys, changed the circulation through the house for ease and good sightlines, and made new high doorways that work gracefully with the eleven foot high ceilings. We removed inconsistent picture railings to give wall space for the clients’ art collection and to enhance the height of the rooms. From a poorly laid out kitchen and adjunct utility rooms, we made a large kitchen and family room with nine-foot-high glass doors to a new large deck. A tall wood screen at one end of the deck, fire pit, and seating give the sense of an outdoor room, overlooking the owners’ intensively planted garden. A previous mismatched addition at the side of the house was removed and a cozy outdoor living space made where morning light is received. The original house was segmented into small spaces; the new open design lends itself to the clients’ lifestyle of entertaining groups of people, working from home, and enjoying indoor-outdoor living.
Photography by Kurt Manley.
https://saikleyarchitects.com/portfolio/artists-victorian/
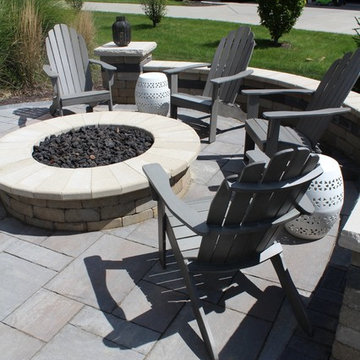
Imagen de patio clásico pequeño sin cubierta en patio trasero con brasero y adoquines de ladrillo
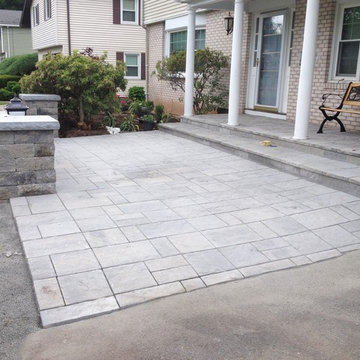
Imagen de patio clásico pequeño sin cubierta en patio delantero con adoquines de piedra natural
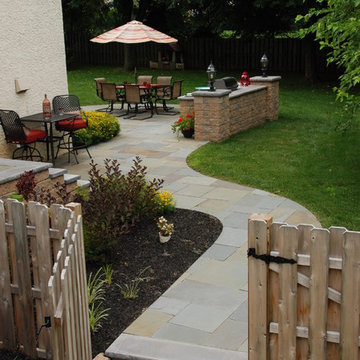
The patio can be entered via the pathway of flagstone pavers that match the patio. It leads directly to the dining space.
Imagen de patio tradicional pequeño sin cubierta en patio lateral con adoquines de piedra natural y cocina exterior
Imagen de patio tradicional pequeño sin cubierta en patio lateral con adoquines de piedra natural y cocina exterior
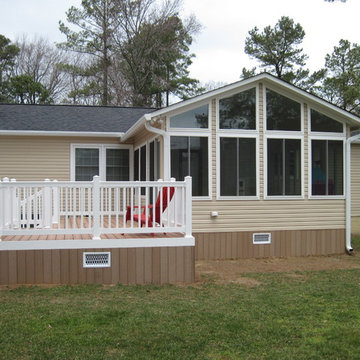
Craig H. Wilson
Foto de patio tradicional pequeño sin cubierta en patio trasero con entablado
Foto de patio tradicional pequeño sin cubierta en patio trasero con entablado
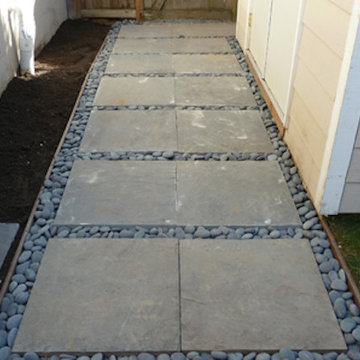
Modelo de patio tradicional pequeño en anexo de casas con adoquines de hormigón
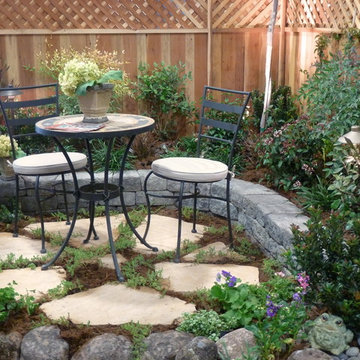
Design/Build by Jpm Landscape
Patio area, flagstone, bistro seating
Diseño de patio clásico pequeño sin cubierta en patio trasero con adoquines de piedra natural
Diseño de patio clásico pequeño sin cubierta en patio trasero con adoquines de piedra natural
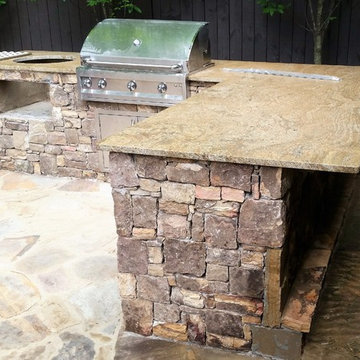
This is a custom stone outdoor kitchen cook station. It includes a stacked stone kitchen with bar, grill station and Green Egg compartment.
Modelo de patio tradicional pequeño en patio trasero con cocina exterior y adoquines de piedra natural
Modelo de patio tradicional pequeño en patio trasero con cocina exterior y adoquines de piedra natural
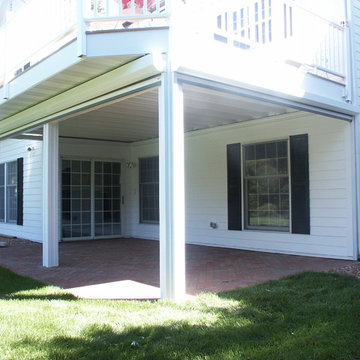
Modelo de patio clásico pequeño en patio trasero y anexo de casas con adoquines de ladrillo
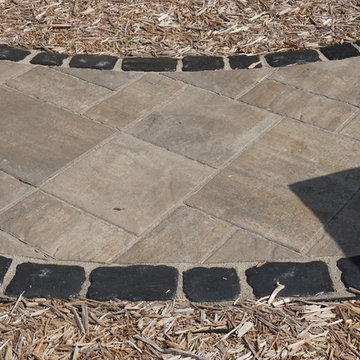
Front Entry Patio
Modelo de patio tradicional pequeño sin cubierta con adoquines de hormigón
Modelo de patio tradicional pequeño sin cubierta con adoquines de hormigón
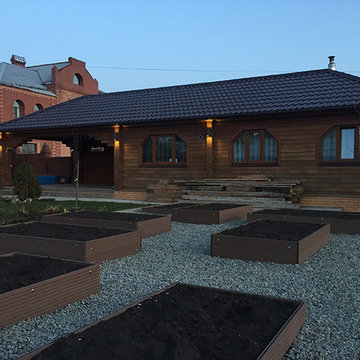
Грядки из полимерной доски
Ejemplo de patio clásico pequeño sin cubierta en patio trasero con huerto y entablado
Ejemplo de patio clásico pequeño sin cubierta en patio trasero con huerto y entablado
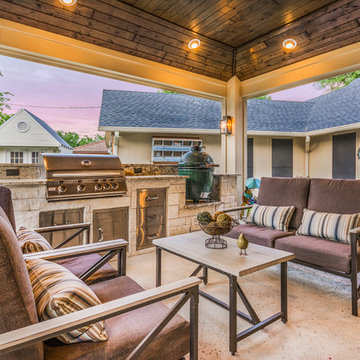
We removed the pergola and existing concrete and filled in with sod and drains with the negative drainage towards the house. We covered the door exiting the house and raised the roof line to 9' and vaulted the interior ceiling to 10' to maximize volume. At the back of the space we added a 10' kitchen with granite, 32" grill, propane drawer, 2-drawer & paper towel holder combo, and space for a Large Big Green Egg. The salt finish concrete gives an added look more than the standard broom finish. The columns are built out and given dimension with exterior trim materials. We installed a 6" pre-stained tongue and groove ceiling along with 6" eyeball recess cans to give directional lighting.
TK Images
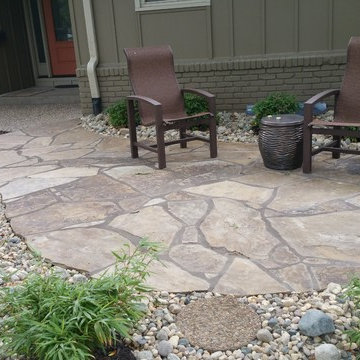
This homeowner was looking for a space in their front yard to sit and relax. We delivered a beautiful, vibrant outdoor living space.
Imagen de patio tradicional pequeño sin cubierta en patio delantero con adoquines de piedra natural
Imagen de patio tradicional pequeño sin cubierta en patio delantero con adoquines de piedra natural
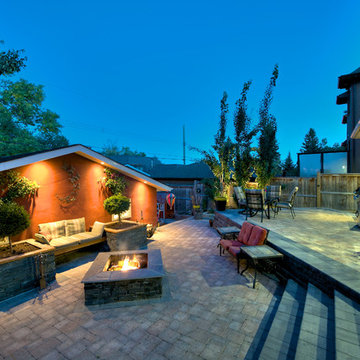
This yard incorporates classic design for a busy family of 4. A curved four-part roman walkway leads up to the classic house and front yard patio. The backyard was designed with open entertaining in mind, while minimizing maintenance for the busy homeowners with a young family. With distinct dining, lounging, and gardening areas, this yard features all the amenities needed for this growing, family. Custom built raised Rundle and Pisa Planters offer the clients multiple options for planting flowers, or vegetables. With custom kichler lighting throughout the yard, even a late evening glass of wine by the fire is not out of the question.
Photo credit: Jamen Rhodes
2.803 ideas para patios clásicos pequeños
8
