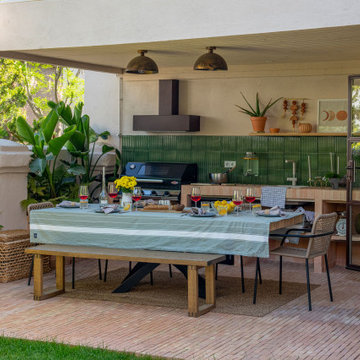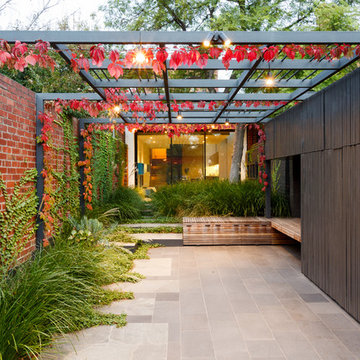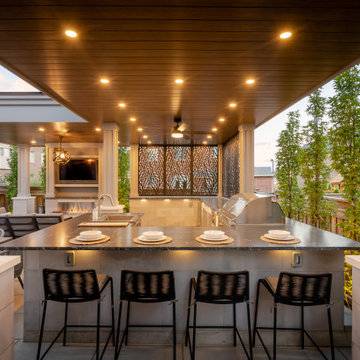102.867 ideas para patios contemporáneos
Filtrar por
Presupuesto
Ordenar por:Popular hoy
1 - 20 de 102.867 fotos
Artículo 1 de 2

Unlimited Style Photography
Foto de patio actual pequeño en patio trasero con brasero y pérgola
Foto de patio actual pequeño en patio trasero con brasero y pérgola

Ciro Coelho Photography
Imagen de patio actual con losas de hormigón, pérgola y chimenea
Imagen de patio actual con losas de hormigón, pérgola y chimenea
Encuentra al profesional adecuado para tu proyecto
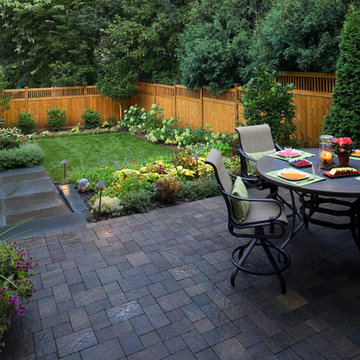
A paver patio (Anchor Afton, walnut color) to gives the homeowners the entertainment and dining space they wanted. The blended colors of the pavers pull together the colors of the roof shingles (brown) and the New York Bluestone (blue/gray). The smaller pattern of the pavers defines the space, inviting guests to sit. Plus, the plant bed between the wall and the patio gave the homeowners a space to plant seasonal color and an edible garden.
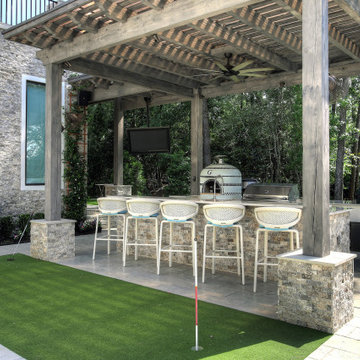
Imagen de patio actual en patio trasero con cocina exterior, adoquines de hormigón y pérgola

Michelle Lee Wilson Photography
Imagen de patio contemporáneo en patio trasero con brasero
Imagen de patio contemporáneo en patio trasero con brasero

This inviting space features a decorative concrete patio with a custom concrete fire pit and Ipe floating bench. The lush landscaping and cedar privacy fence provides a tranquil setting for city living.

Diseño de patio contemporáneo pequeño en patio trasero con brasero, adoquines de piedra natural y pérgola

Kitchen, dining area and fire feature. Jason Liske photographer
Ejemplo de patio contemporáneo en patio trasero con gravilla
Ejemplo de patio contemporáneo en patio trasero con gravilla

View from one of two second story viewing decks shows geometrically angled, tiered steps and planters leading beyond the Argentinean barbecue to the pool and cabana beyond. Surfaces include natural stone pavers, reclaimed wood decking, gravel, and acid etched concrete | Kurt Jordan Photography
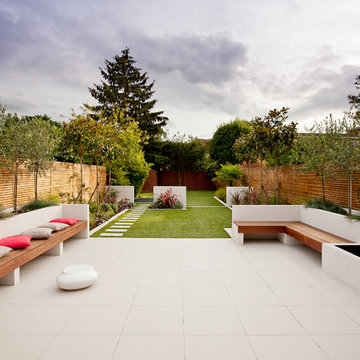
Imagen de patio actual de tamaño medio sin cubierta en patio trasero con fuente y suelo de baldosas

photo - Mitchel Naquin
Imagen de patio contemporáneo grande sin cubierta en patio con fuente y adoquines de piedra natural
Imagen de patio contemporáneo grande sin cubierta en patio con fuente y adoquines de piedra natural

Foto de patio actual pequeño en patio trasero con adoquines de piedra natural y pérgola

The quaking aspen provide upper level screening, but still allow light through to the patio. Photography by Larry Huene Photography.
Imagen de patio actual pequeño en patio trasero con adoquines de piedra natural y pérgola
Imagen de patio actual pequeño en patio trasero con adoquines de piedra natural y pérgola
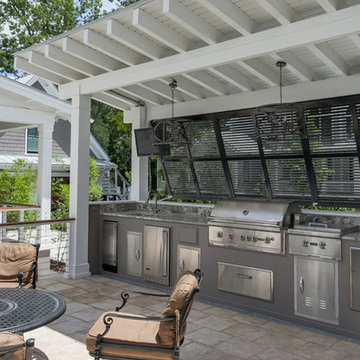
Ejemplo de patio contemporáneo de tamaño medio en patio lateral con cocina exterior, adoquines de piedra natural y pérgola
102.867 ideas para patios contemporáneos

Marion Brenner Photography
Imagen de patio actual grande sin cubierta en patio delantero con suelo de baldosas
Imagen de patio actual grande sin cubierta en patio delantero con suelo de baldosas
1
