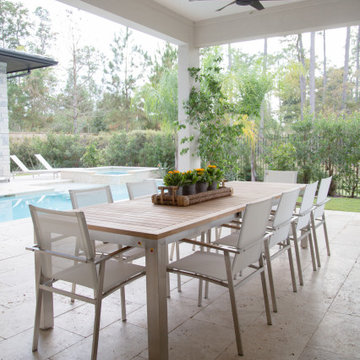12.933 ideas para patios contemporáneos de tamaño medio
Filtrar por
Presupuesto
Ordenar por:Popular hoy
1 - 20 de 12.933 fotos
Artículo 1 de 3

Our products feature pivoting louvers that can be easily activated using a smartphone, to block out the sun or allow for air flow. The louvers will also close on their own when rain is detected, or open automatically during wind storms. The sturdy pergolas are made of extruded aluminum, with a powder coating in a variety of colors, which make it easy to coordinate the structures with the design of the home. With added lights and fans, it’s easier than ever to entertain outdoors.
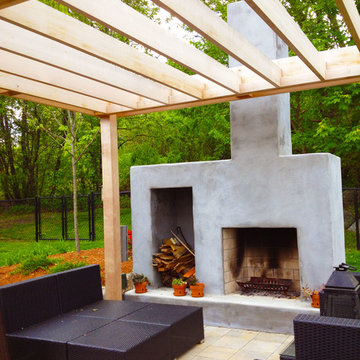
The outdoor entertaining area ends with custom wood burning fireplace with built-in storage and a cedar pergola.
Imagen de patio contemporáneo de tamaño medio en patio trasero con brasero, adoquines de hormigón y pérgola
Imagen de patio contemporáneo de tamaño medio en patio trasero con brasero, adoquines de hormigón y pérgola

We planned a thoughtful redesign of this beautiful home while retaining many of the existing features. We wanted this house to feel the immediacy of its environment. So we carried the exterior front entry style into the interiors, too, as a way to bring the beautiful outdoors in. In addition, we added patios to all the bedrooms to make them feel much bigger. Luckily for us, our temperate California climate makes it possible for the patios to be used consistently throughout the year.
The original kitchen design did not have exposed beams, but we decided to replicate the motif of the 30" living room beams in the kitchen as well, making it one of our favorite details of the house. To make the kitchen more functional, we added a second island allowing us to separate kitchen tasks. The sink island works as a food prep area, and the bar island is for mail, crafts, and quick snacks.
We designed the primary bedroom as a relaxation sanctuary – something we highly recommend to all parents. It features some of our favorite things: a cognac leather reading chair next to a fireplace, Scottish plaid fabrics, a vegetable dye rug, art from our favorite cities, and goofy portraits of the kids.
---
Project designed by Courtney Thomas Design in La Cañada. Serving Pasadena, Glendale, Monrovia, San Marino, Sierra Madre, South Pasadena, and Altadena.
For more about Courtney Thomas Design, see here: https://www.courtneythomasdesign.com/
To learn more about this project, see here:
https://www.courtneythomasdesign.com/portfolio/functional-ranch-house-design/
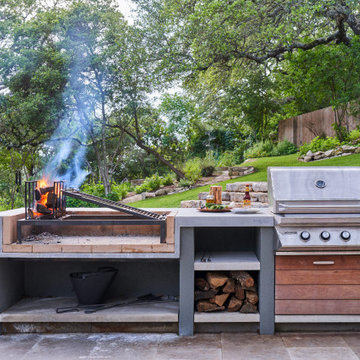
Foto de patio contemporáneo de tamaño medio sin cubierta en patio trasero con cocina exterior y adoquines de hormigón
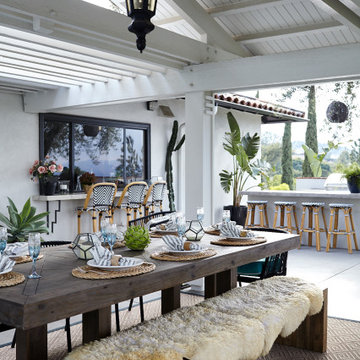
Ejemplo de patio actual de tamaño medio en patio trasero y anexo de casas con cocina exterior
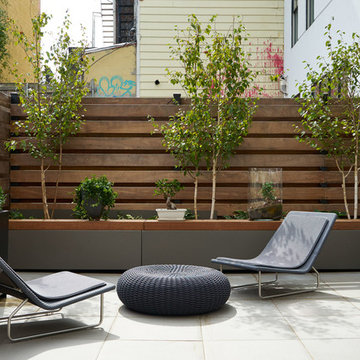
Joshua McHugh
Foto de patio actual de tamaño medio sin cubierta en patio trasero con jardín de macetas y adoquines de hormigón
Foto de patio actual de tamaño medio sin cubierta en patio trasero con jardín de macetas y adoquines de hormigón

Mangaris wood privacy screen with changing widths to add interest. Porch wood screen blocks barbeque from deck patio view.
Photo by Katrina Coombs
Diseño de patio contemporáneo de tamaño medio en patio trasero con cocina exterior, entablado y pérgola
Diseño de patio contemporáneo de tamaño medio en patio trasero con cocina exterior, entablado y pérgola

Stone Seating with bluestone walkway and patio
Ejemplo de patio actual de tamaño medio sin cubierta en patio trasero con brasero y adoquines de hormigón
Ejemplo de patio actual de tamaño medio sin cubierta en patio trasero con brasero y adoquines de hormigón
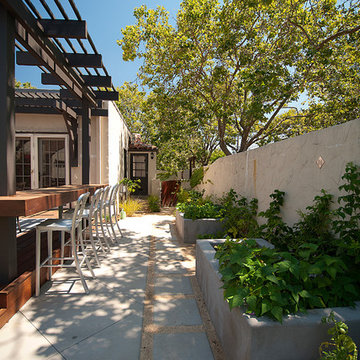
Ejemplo de patio contemporáneo de tamaño medio en patio lateral con entablado y pérgola
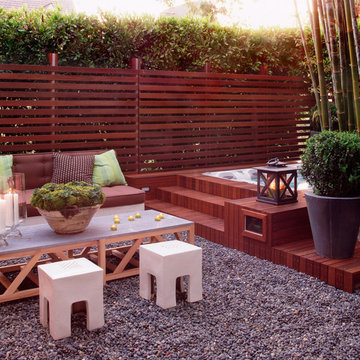
Modelo de patio actual de tamaño medio sin cubierta en patio trasero con gravilla
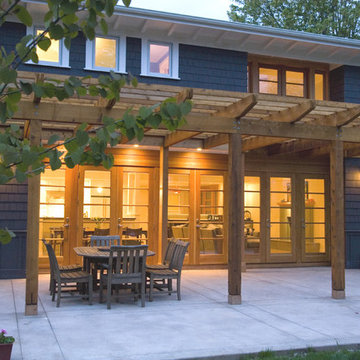
Wood and glass doors leading on to a colored concrete terrace under a cedar pergola.
Ejemplo de patio actual de tamaño medio
Ejemplo de patio actual de tamaño medio
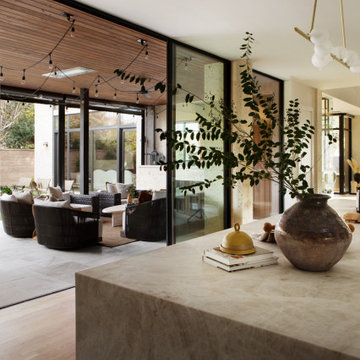
Rooted in a blend of tradition and modernity, this family home harmonizes rich design with personal narrative, offering solace and gathering for family and friends alike.
Project by Texas' Urbanology Designs. Their North Richland Hills-based interior design studio serves Dallas, Highland Park, University Park, Fort Worth, and upscale clients nationwide.
For more about Urbanology Designs see here:
https://www.urbanologydesigns.com/
To learn more about this project, see here: https://www.urbanologydesigns.com/luxury-earthen-inspired-home-dallas
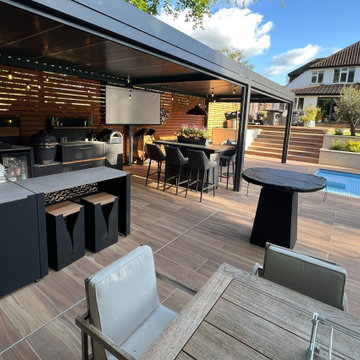
The owner of this beautifully reworked garden in Stockport is evidently envisioning entertaining – I’m counting 4 barbeques and 7 distinct seating areas, not counting the edge of the pool. A proper party pad, perfect for hosting a crowd of friends, half the neighbourhood, or possibly for awkward family gatherings where opposing factions need keeping at opposite ends of the garden! Maybe the setting would settle any disputes, though; immaculate lawns and mature borders make the garden a delightful place to be. Artful zoning and good taste combine to create an Insta-worthy outdoor-lifestyle dream.
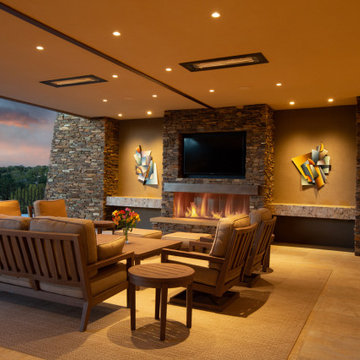
Our Scottsdale interior design studio created this luxurious Santa Fe new build for a retired couple with sophisticated tastes. We centered the furnishings and fabrics around their contemporary Southwestern art collection, choosing complementary colors. The house includes a large patio with a fireplace, a beautiful great room with a home bar, a lively family room, and a bright home office with plenty of cabinets. All of the spaces reflect elegance, comfort, and thoughtful planning.
---
Project designed by Susie Hersker’s Scottsdale interior design firm Design Directives. Design Directives is active in Phoenix, Paradise Valley, Cave Creek, Carefree, Sedona, and beyond.
For more about Design Directives, click here: https://susanherskerasid.com/

Residential home in Santa Cruz, CA
This stunning front and backyard project was so much fun! The plethora of K&D's scope of work included: smooth finished concrete walls, multiple styles of horizontal redwood fencing, smooth finished concrete stepping stones, bands, steps & pathways, paver patio & driveway, artificial turf, TimberTech stairs & decks, TimberTech custom bench with storage, shower wall with bike washing station, custom concrete fountain, poured-in-place fire pit, pour-in-place half circle bench with sloped back rest, metal pergola, low voltage lighting, planting and irrigation! (*Adorable cat not included)
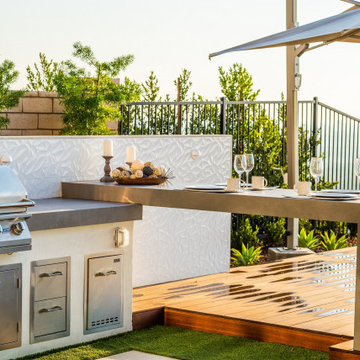
A simple BBQ island w/ adjacent dining counter and deck is a great place to cook, dine, and entertain. BBQ island features a large format porcelain slab, tile backsplash, and stainless steel appliances.
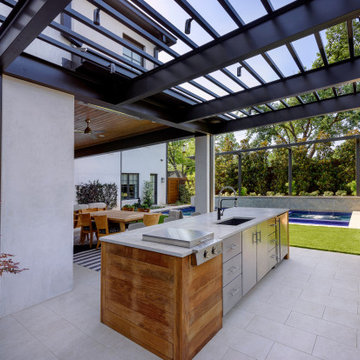
Diseño de patio actual de tamaño medio en patio trasero y anexo de casas con brasero
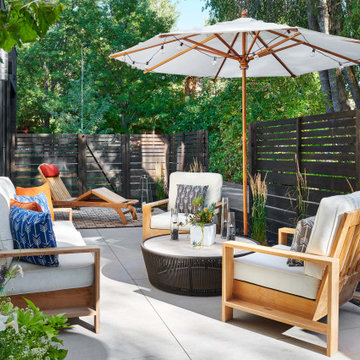
Imagen de patio contemporáneo de tamaño medio sin cubierta en patio trasero con adoquines de hormigón
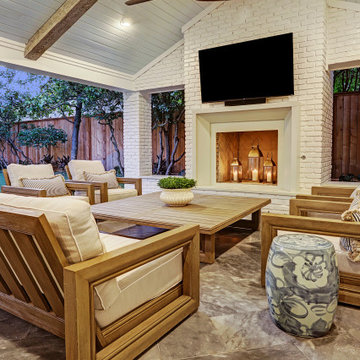
The custom built wood burning fireplace is the focal point of the project. It is centered along the side wall and creates a nice privacy wall. The extra seating under the windows is perfect for when the family is entertaining.
12.933 ideas para patios contemporáneos de tamaño medio
1
