3.646 ideas para patios contemporáneos
Filtrar por
Presupuesto
Ordenar por:Popular hoy
1 - 20 de 3646 fotos
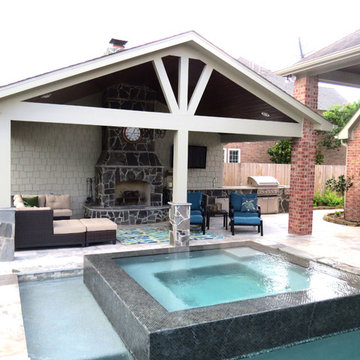
Patio cover products for the following areas: patio cover houston tx, patio cover katy tx, patio cover cinco ranch tx, patio cover woodlands tx, patio cover Baytown tx, patio cover humble tx, patio cover league city tx, patio cover fulshear tx, patio cover richmond tx, patio cover sugar land tx, patio cover rosenberg tx, patio cover cypress tx, patio cover fairfield, patio cover memorial, patio cover jersey village, patio cover tomball, patio cover spring tx, patio cover bentwater, patio cover westheimer, patio cover porter tx, patio cover kemah tx, patio cover Crosby tx, patio cover spring branch tx, patio cover Friendswood tx, patio cover kingwood tx, patio cover liberty tx, patio cover Deer park tx, patio cover magnolia, patio cover Missouri city tx, patio cover pearland, patio cover Rosharon tx, patio cover manvel tx, patio cover brookshire tx, patio cover LaPorte tx, patio cover seabrook tx, Covered patio Houston tx, covered patio katy tx, covered patio cinco ranch tx, covered patio the woodlands, covered patio Baytown tx, covered patio humble tx, covered patio league city tx, covered patio seabrook tx, covered patio LaPorte tx, covered patio brookshire tx, covered patio manvel tx, covered patio Rosharon tx, covered patio pearland tx, covered patio Missouri city tx, covered patio magnolia tx, covered patio deer park tx, covered patio liberty tx, covered patio kingwood tx, covered patio Friendswood tx, covered patio spring branch tx, covered patio Crosby tx, covered patio kemah tx, covered patio porter tx, covered patio bentwater tx, covered patio spring tx, covered patio tomball tx, covered patio jersey village tx, covered patio memorial tx, covered patio Fairfield tx, covered patio cypress tx, covered patio rosenburg tx, covered patio sugar land tx, covered patio Richmond tx, covered patio fulshear tx, outdoor living room katy tx, outdoor living room houston tx, outdoor living room cinco ranch, outdoor living room the woodlands, outdoor living room baytown, outdoor living room richmond, outdoor living room fulshear tx, outdoor living room league city tx, outdoor living room sugar land tx, outdoor living room rosenberg tx, outdoor living room cypress tx, outdoor living room friendswood, outdoor living room memorial, outdoor living room jersey village, outdoor living room tomball, outdoor living room spring, outdoor living room pearland, outdoor living room humble, outdoor living room Pasadena tx, outdoor living room porter, outdoor living room liberty, outdoor living room clear lake shores, outdoor living room seabrook tx, outdoor living room fulshear, pergola Houston, pergola katy, pergola magnolia, pergola league city, pergola Richmond, pergola Baytown, pergola cypress, pergola cinco ranch, pergola tomball, pergola the woodlands, pergola pearland, pergola deer park, pergola humble, arbor Houston, arbor katy, arbor the woodlands, arbor jersey village, arbor Richmond, arbor pearland, arbor friendswood, arbor Baytown, arbor humble, arbor liberty, outdoor kitchen Houston, outdoor kitchen katy, outdoor kitchen the woodlands, outdoor kitchen Richmond, outdoor kitchen pearland, outdoor kitchen kemah, outdoor kitchen tomball, outdoor kitchen league city, outdoor kitchen sugar land, patio roof Houston, patio roof katy, patio roof tomball, patio roof sugar land, patio roof humble, patio roof pearland, carport Houston, carport katy, carport woodlands, carport Baytown, car port fulshear,
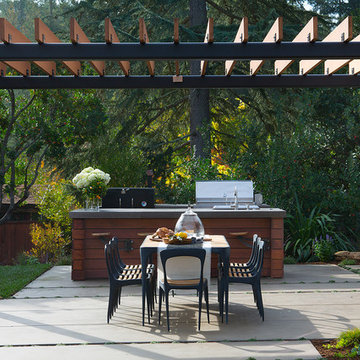
For a family who love to entertain and cook - a chef worthy outdoor kitchen with plenty of room for dining al fresco.
Diseño de patio contemporáneo en patio trasero con losas de hormigón y pérgola
Diseño de patio contemporáneo en patio trasero con losas de hormigón y pérgola
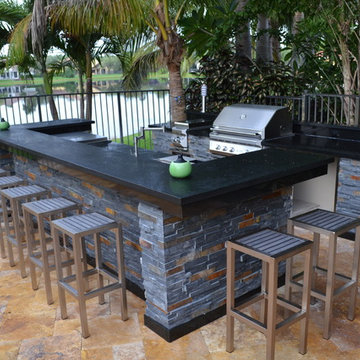
For the last twelve years Luxapatio has been adding luxury to over 3000 backyard. We build our islands in first class quality, in solid construction that resists the outdoor elements. Every island has had its own unique style do to the fact that we build custom design and to fit your budget. Luxapatio has over eight different brands of grills and accessories to choose from and the best project coordinators with knowledge in construction and design in the south Florida industry. Let us transform your backyard into your own little peace of paradise.
For more information regarding this or any other of our outdoor projects please visit our website at www.luxapatio.com where you may also shop online. You can also visit our showroom located in the Doral Design District ( 3305 NW 79 Ave Miami FL. 33122) or contact us at 305-477-5141.
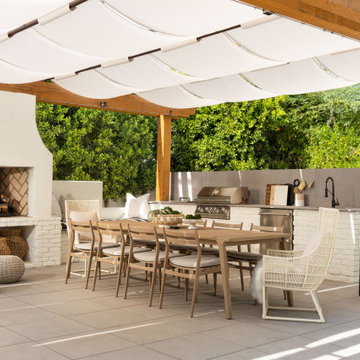
There is really no reason to leave this fantastic space. The cooking, dining, and relaxing areas are clearly defined but flow together seamlessly. This is the heart of the outdoor home.

Diseño de patio actual grande en patio trasero con brasero y adoquines de hormigón
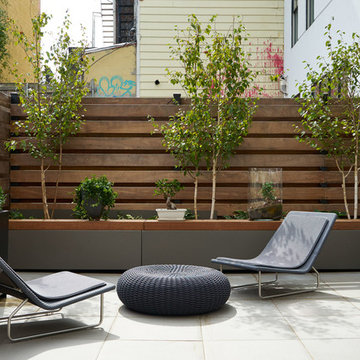
Joshua McHugh
Foto de patio actual de tamaño medio sin cubierta en patio trasero con jardín de macetas y adoquines de hormigón
Foto de patio actual de tamaño medio sin cubierta en patio trasero con jardín de macetas y adoquines de hormigón
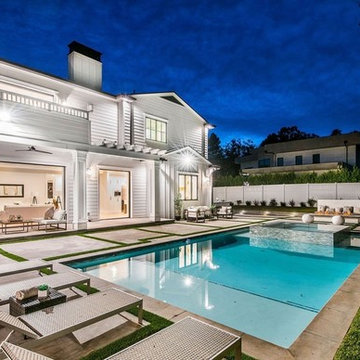
Foto de patio contemporáneo grande en patio trasero con chimenea, adoquines de hormigón y cenador
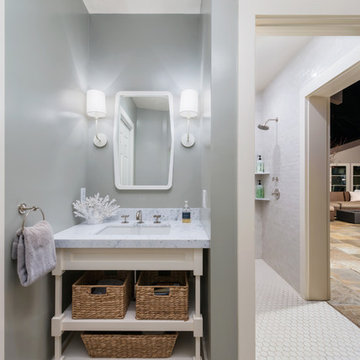
Designed to compliment the existing single story home in a densely wooded setting, this Pool Cabana serves as outdoor kitchen, dining, bar, bathroom/changing room, and storage. Photos by Ross Pushinaitus.
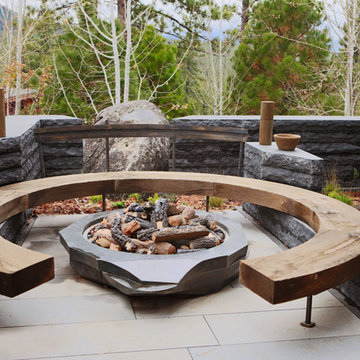
This massive 7-figure project in Martis Camp (Truckee, California) began in April of 2106 when Jon invited a few members of the Throughstone Group to fly there and walk through the site to see what ideas they could collectively form for the client from a "blank slate". A theme was then proposed; a rough plan was approved; and phase one site preparation began that same Fall.
It's a one-of-a-kind collaboration involving every member of the Throughstone Group from Colorado, California, Washington and Italy. Phase two began in May of 2017 and finished six months later in November. The final phase will be complete in the early summer of 2018. Jon's stonesmith travel team relocated to Truckee for six months and installed approximately 300 tons of basalt and granite stone. The SB Forge + Iron crew designed and built numerous bronze-plated and bronze-sculpted features. The Seattle Solstice team co-designed and built Jon's sculptures up in Seattle, transported them to the site and flew down to install them. Jay of Stellar Jay Designs built all of the wood works in Durango, Colorado and trucked them up himself to put them all in place. Craig and Mary from NW Outdoor Lighting will complete the lighting system in 2018.
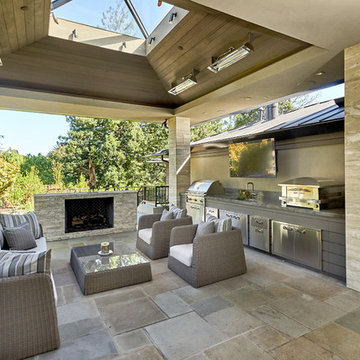
Outdoor Kitchen and Entertaining Patio
Mark Pinkerton - Vi360 Photography
Ejemplo de patio contemporáneo grande en patio trasero y anexo de casas con cocina exterior y adoquines de piedra natural
Ejemplo de patio contemporáneo grande en patio trasero y anexo de casas con cocina exterior y adoquines de piedra natural
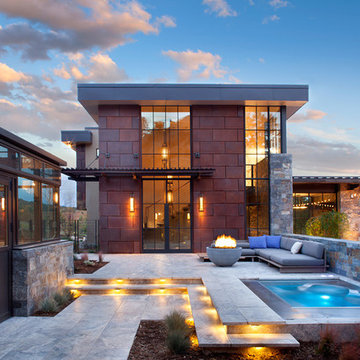
Patio area with hot tub and seating area.
Foto de patio contemporáneo grande en patio con brasero, suelo de baldosas y pérgola
Foto de patio contemporáneo grande en patio con brasero, suelo de baldosas y pérgola
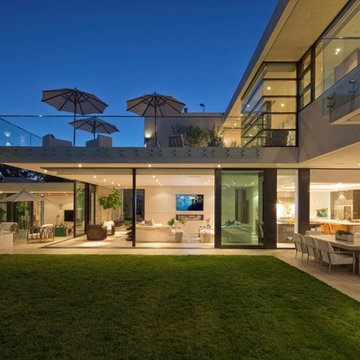
Nick Springett Photography
Diseño de patio contemporáneo extra grande en patio trasero y anexo de casas con brasero y suelo de baldosas
Diseño de patio contemporáneo extra grande en patio trasero y anexo de casas con brasero y suelo de baldosas
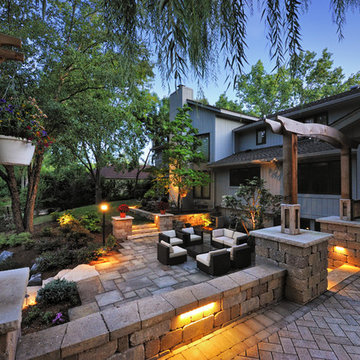
Saving invaluable existing trees, the backyard was transformed into a collection of easily accessed living areas held together with collections of exotic and butterfly attracting gardens.
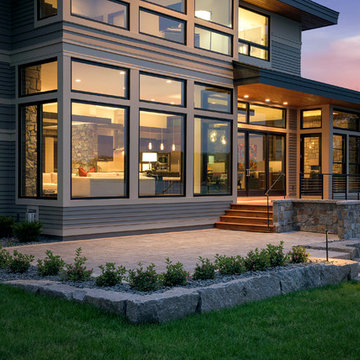
Builder: Denali Custom Homes - Architectural Designer: Alexander Design Group - Interior Designer: Studio M Interiors - Photo: Spacecrafting Photography
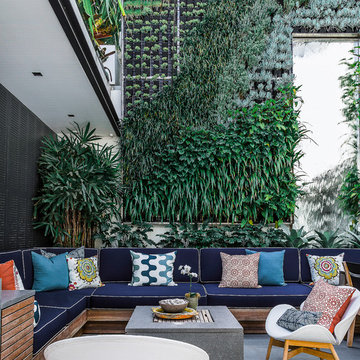
Diseño de patio actual grande sin cubierta en patio con jardín vertical y adoquines de hormigón

Jeri Koegel
Diseño de patio contemporáneo grande en patio trasero y anexo de casas con brasero y adoquines de hormigón
Diseño de patio contemporáneo grande en patio trasero y anexo de casas con brasero y adoquines de hormigón
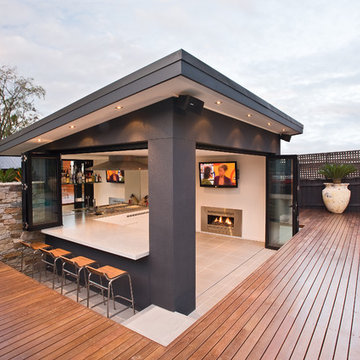
Tim Turner
Foto de patio contemporáneo grande en patio trasero con adoquines de piedra natural y cenador
Foto de patio contemporáneo grande en patio trasero con adoquines de piedra natural y cenador
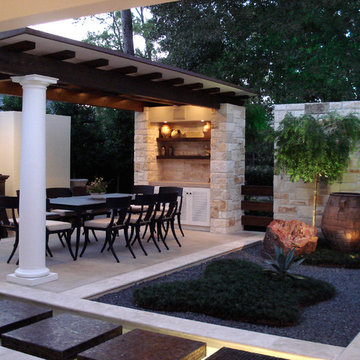
Exterior Worlds Landscape, Pool & Patio Design & Installation Case HistoryExterior Worlds was recently involved in collaboration with renowned Houston architect Gary Chandler.
Mr. Chandler was hired to remodel a home for a resident who spent considerable time entertaining business clients at his residents. The new space was intended to function as a dining terrace and lounging for clients.
Mr. Chandler designed this terrace as a grotto with a distinctively classical tone.
It consisted of the dining space itself, a fireplace, and seating areas. Exterior Worlds was contracted to develop the surrounding outdoor space with a landscape and garden design that would support the vision and structure of the grotto.
The primary support element we created was a garden.
Its design was abstract, being characterized by only a few elements distinguished by very simple forms. Gravel was used profusely throughout in order to provide plenty of walking space. Vegetation was kept to a minimum to ensure low maintenance.
Antiques were then placed in the garden as decorative focal points. This created a color scheme that alternately complimented and contrasted that of the grotto. To ensure the privacy of visiting clients, we screened the garden off from the neighboring residence by planting an alley of trees.
The near side of the alley functions as a walkway that provides visiting guests with a sweeping tour of the garden. The backside of the trees presents an attractive, albeit impenetrable screen that prevents anyone outside the property from looking into its interior.
Our team further developed the landscape as a whole by planting a backdrop of trees.
These trees, when illuminated with artificial moonlight, created silhouettes that bathed the surrounding yard, and the garden within it, in an ambient blend of light and shadow.
Transition in and out of space was another important support element in this project.
In order for guests to comfortably enjoy the dining area, and then move with ease into the landscape at will, it was necessary to create simple and inviting transition areas. We decided that gravel would be the best material to use in building pathways through the garden.
We based this on several factors. Gravel has a Zen-like quality to it that makes it very calming to the mind. Guests walking through the garden in the evening would feel more relaxed and comfortable discussing business.
The aesthetic of gravel is also a curious blend of classical and modern tones, so it is the ideal complement to anything with classical architectural elements. It is also an excellent material to use for planting trees in the hardscape because it facilitates irrigation and drainage. One of the pathways we built in this project, in fact, doubled as a concealed drain.
Additional visual interest was created with sculpture and dwarf mondo mounds.
The irregularity of green forms and pottery contrasted with the rectilinear forms of the classical hardscape. When viewed in its entirety, the final scene took on the dimensions of a painting.
Landscape lighting was done by a partner company, Illuminations Lighting and Design.
ILD uplit the trees and feature lit the sculptures. They also created functional, artificial moonlight with mercury vapor tree lamps. Transition spaces throughout the property were illuminated with path lighting.
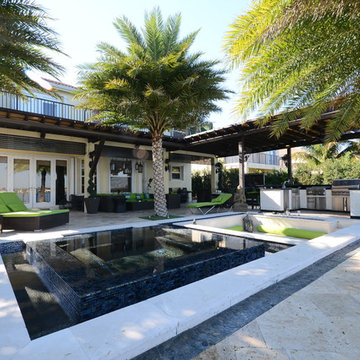
Complete Outdoor Renovation in Miramar, Florida! This project included a Dark brown custom wood pergola attached to the house.
The outdoor kitchen in this project was a U shape design with a granite counter and stone wall finish. All of the appliances featured in this kitchen are part of the Twin Eagle line.
Some other items that where part of this project included a custom TV lift with Granite and artificial ivy finish with a fire pit, custom pool, artificial grass installation, ground level lounge area and a custom pool design. All the Landscaping, Statues and outdoor furniture from the Kanoah line was also provided by Luxapatio.
For more information regarding this or any other of our outdoor projects please visit our website at www.luxapatio.com where you may also shop online. You can also visit our showroom located in the Doral Design District ( 3305 NW 79 Ave Miami FL. 33122) or contact us at 305-477-5141.
3.646 ideas para patios contemporáneos
1
