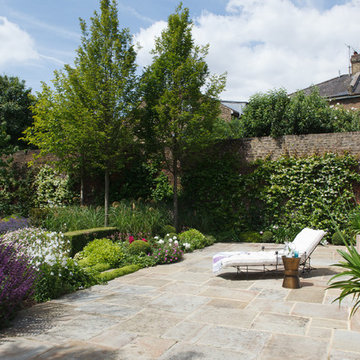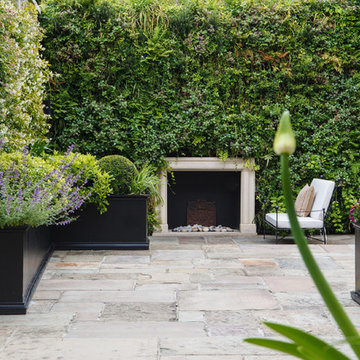178 ideas para patios clásicos con jardín vertical
Filtrar por
Presupuesto
Ordenar por:Popular hoy
1 - 20 de 178 fotos
Artículo 1 de 3
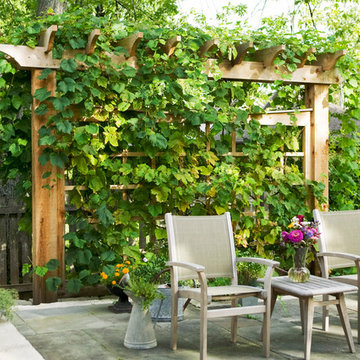
Wilmette Residence Landscape - Privacy Screen, Freestanding Cedar Trellis with Vine, Bluestone Terrace and Stone Steps
Foto de patio clásico en patio trasero con adoquines de piedra natural y jardín vertical
Foto de patio clásico en patio trasero con adoquines de piedra natural y jardín vertical
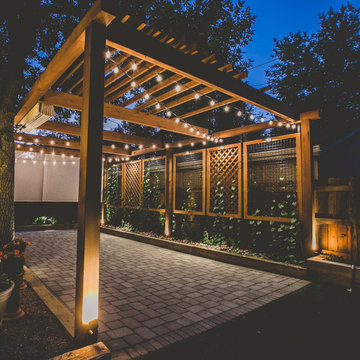
“I am so pleased with all that you did in terms of design and execution.” // Dr. Charles Dinarello
•
Our client, Charles, envisioned a festive space for everyday use as well as larger parties, and through our design and attention to detail, we brought his vision to life and exceeded his expectations. The Campiello is a continuation and reincarnation of last summer’s party pavilion which abarnai constructed to cover and compliment the custom built IL-1beta table, a personalized birthday gift and centerpiece for the big celebration. The fresh new design includes; cedar timbers, Roman shades and retractable vertical shades, a patio extension, exquisite lighting, and custom trellises.
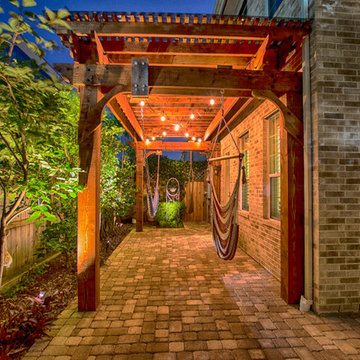
Modelo de patio clásico de tamaño medio en patio trasero con jardín vertical, adoquines de ladrillo y pérgola
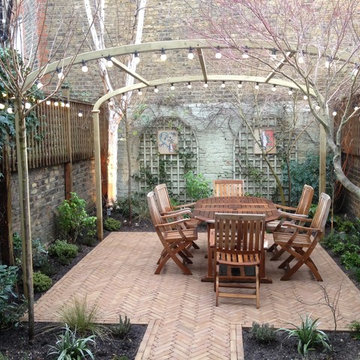
Modelo de patio tradicional de tamaño medio en patio trasero con jardín vertical y adoquines de ladrillo
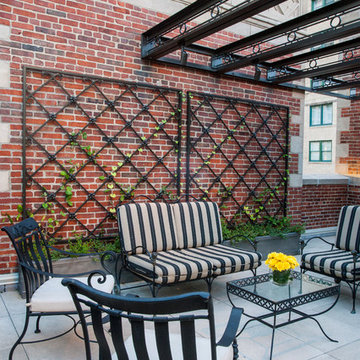
This space was completely empty, void of everything except the flooring tiles. All the containers and plantings, the patterned turf in the flooring, ornaments, and fixtures were part of the design. It spans three sides of the penthouse, extending the dining and living space out into the open.
Outdoor rooms are created with the alignment of fixtures and placement of furniture. The custom designed water feature is both a wall to separate the dining and living spaces and a work of art on its own. A shade system offers relief from the scorching sun without permanently blocking the view from the dining room. A frosted glass wall on the edge of the kitchen brings privacy and still allows light to filter into the space. The south wall is lined with planters to add some privacy and at night are lit as a focal point.
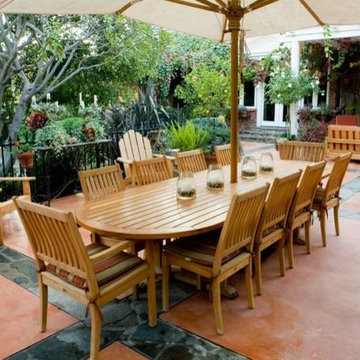
fullserviceusa.com
Ejemplo de patio clásico de tamaño medio en patio trasero con jardín vertical, suelo de hormigón estampado y pérgola
Ejemplo de patio clásico de tamaño medio en patio trasero con jardín vertical, suelo de hormigón estampado y pérgola
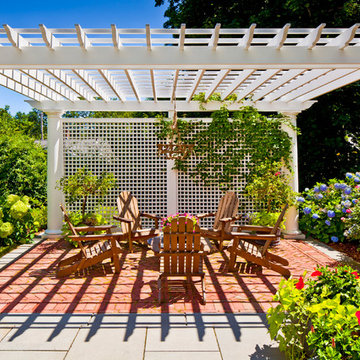
Foto de patio clásico con adoquines de ladrillo, jardín vertical y cenador
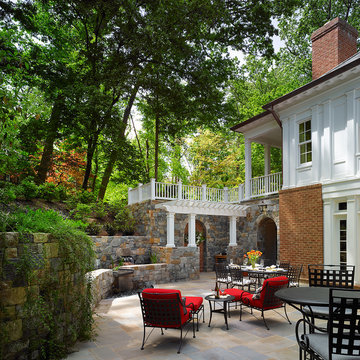
Our client was drawn to the property in Wesley Heights as it was in an established neighborhood of stately homes, on a quiet street with views of park. They wanted a traditional home for their young family with great entertaining spaces that took full advantage of the site.
The site was the challenge. The natural grade of the site was far from traditional. The natural grade at the rear of the property was about thirty feet above the street level. Large mature trees provided shade and needed to be preserved.
The solution was sectional. The first floor level was elevated from the street by 12 feet, with French doors facing the park. We created a courtyard at the first floor level that provide an outdoor entertaining space, with French doors that open the home to the courtyard.. By elevating the first floor level, we were able to allow on-grade parking and a private direct entrance to the lower level pub "Mulligans". An arched passage affords access to the courtyard from a shared driveway with the neighboring homes, while the stone fountain provides a focus.
A sweeping stone stair anchors one of the existing mature trees that was preserved and leads to the elevated rear garden. The second floor master suite opens to a sitting porch at the level of the upper garden, providing the third level of outdoor space that can be used for the children to play.
The home's traditional language is in context with its neighbors, while the design allows each of the three primary levels of the home to relate directly to the outside.
Builder: Peterson & Collins, Inc
Photos © Anice Hoachlander
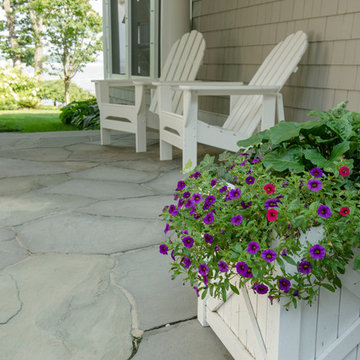
Karen Bobotas
Modelo de patio clásico pequeño en patio y anexo de casas con adoquines de piedra natural y jardín vertical
Modelo de patio clásico pequeño en patio y anexo de casas con adoquines de piedra natural y jardín vertical
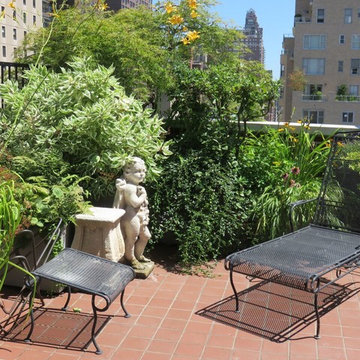
Imagen de patio clásico de tamaño medio sin cubierta en patio con jardín vertical y suelo de baldosas
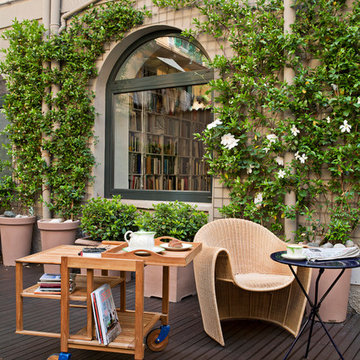
Modelo de patio clásico sin cubierta en patio lateral con entablado y jardín vertical
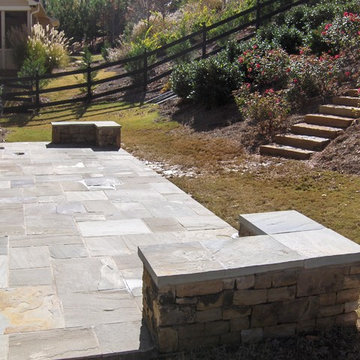
ARNOLD Masonry and Landscape
Diseño de patio clásico de tamaño medio sin cubierta en patio trasero con jardín vertical y adoquines de piedra natural
Diseño de patio clásico de tamaño medio sin cubierta en patio trasero con jardín vertical y adoquines de piedra natural
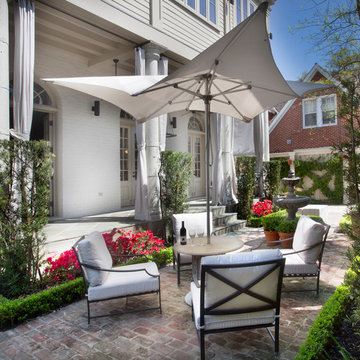
CHAD CHENIER PHOTOGRAHPY
Modelo de patio tradicional en patio con jardín vertical y adoquines de ladrillo
Modelo de patio tradicional en patio con jardín vertical y adoquines de ladrillo
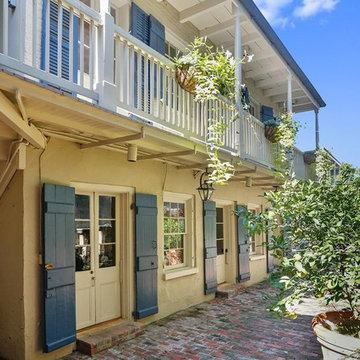
Day dreaming of warmer weather & relaxing by a pool. Tour this historic Creole cottage on Curbed New Orleans to escape the cold! http://ow.ly/4TC530mWWYp
Featured Lanterns: http://ow.ly/pcAu30mWWSO | http://ow.ly/SfPH30mWWVc | http://ow.ly/hp6f30mWWWJ
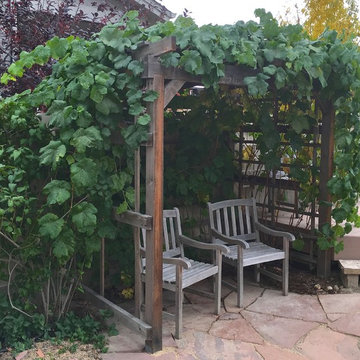
Grape arbor in late summer. The three grape plants now completely cover the arbor, offering full shade and a great place to relax.
Modelo de patio clásico de tamaño medio en patio trasero con jardín vertical, adoquines de piedra natural y pérgola
Modelo de patio clásico de tamaño medio en patio trasero con jardín vertical, adoquines de piedra natural y pérgola
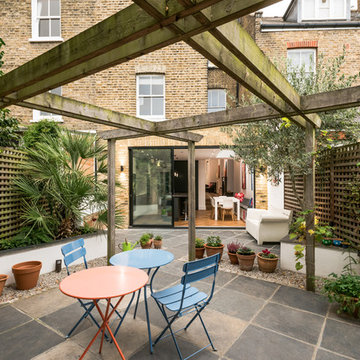
Ejemplo de patio tradicional de tamaño medio en patio trasero con jardín vertical y pérgola
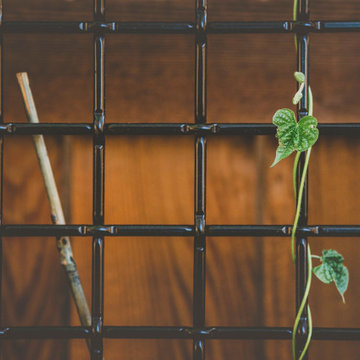
“I am so pleased with all that you did in terms of design and execution.” // Dr. Charles Dinarello
•
Our client, Charles, envisioned a festive space for everyday use as well as larger parties, and through our design and attention to detail, we brought his vision to life and exceeded his expectations. The Campiello is a continuation and reincarnation of last summer’s party pavilion which abarnai constructed to cover and compliment the custom built IL-1beta table, a personalized birthday gift and centerpiece for the big celebration. The fresh new design includes; cedar timbers, Roman shades and retractable vertical shades, a patio extension, exquisite lighting, and custom trellises.
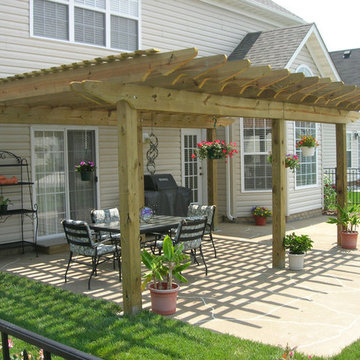
Imagen de patio tradicional de tamaño medio en patio trasero con jardín vertical, suelo de hormigón estampado y pérgola
178 ideas para patios clásicos con jardín vertical
1
