1.821 ideas para patios clásicos renovados
Filtrar por
Presupuesto
Ordenar por:Popular hoy
1 - 20 de 1821 fotos
Artículo 1 de 3
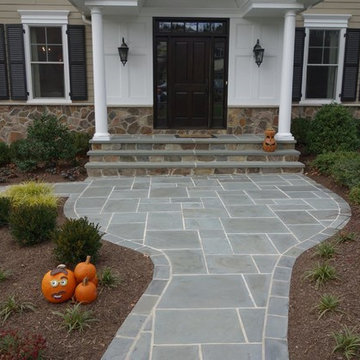
The first goal for this client in Chatham was to give them a front walk and entrance that was beautiful and grande. We decided to use natural blue bluestone tiles of random sizes. We integrated a custom cut 6" x 9" bluestone border and ran it continuous throughout. Our second goal was to give them walking access from their driveway to their front door. Because their driveway was considerably lower than the front of their home, we needed to cut in a set of steps through their driveway retaining wall, include a number of turns and bridge the walkways with multiple landings. While doing this, we wanted to keep continuity within the building products of choice. We used real stone veneer to side all walls and stair risers to match what was already on the house. We used 2" thick bluestone caps for all stair treads and retaining wall caps. We installed the matching real stone veneer to the face and sides of the retaining wall. All of the bluestone caps were custom cut to seamlessly round all turns. We are very proud of this finished product. We are also very proud to have had the opportunity to work for this family. What amazing people. #GreatWorkForGreatPeople
As a side note regarding this phase - throughout the construction, numerous local builders stopped at our job to take pictures of our work. #UltimateCompliment #PrimeIsInTheLead
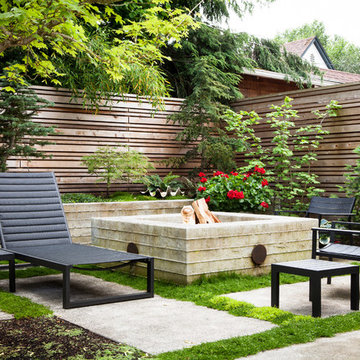
This project reimagines an under-used back yard in Portland, Oregon, creating an urban garden with an adjacent writer’s studio. Taking inspiration from Japanese precedents, we conceived of a paving scheme with planters, a cedar soaking tub, a fire pit, and a seven-foot-tall cedar fence. A maple tree forms the focal point and will grow to shade the yard.
Photo: Anna M Campbell: annamcampbell.com
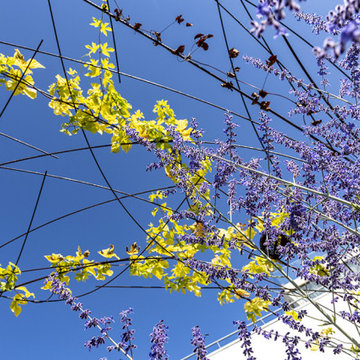
Terrasse rooftop à Paris et ses multiples ambiances
Ejemplo de patio clásico renovado grande
Ejemplo de patio clásico renovado grande

This pool and backyard patio area is an entertainer's dream with plenty of conversation areas including a dining area, lounge area, fire pit, bar/outdoor kitchen seating, pool loungers and a covered gazebo with a wall mounted TV. The striking grass and concrete slab walkway design is sure to catch the eyes of all the guests.
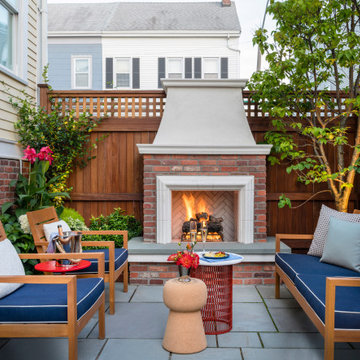
To create a colonial outdoor living space, we gut renovated this patio, incorporating heated bluestones, a custom traditional fireplace and bespoke furniture. The space was divided into three distinct zones for cooking, dining, and lounging. Firing up the built-in gas grill or a relaxing by the fireplace, this space brings the inside out.
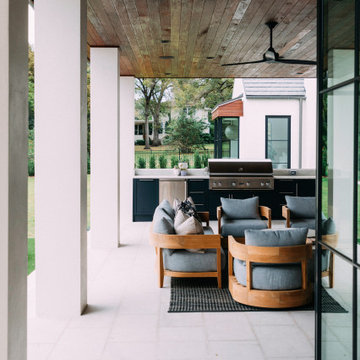
Ejemplo de patio clásico renovado grande en patio trasero y anexo de casas con chimenea y suelo de baldosas
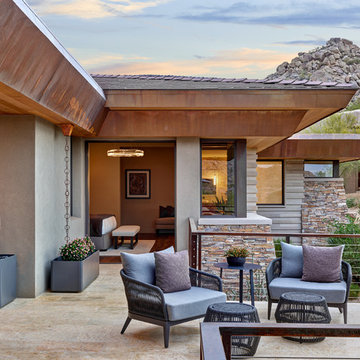
Located near the base of Scottsdale landmark Pinnacle Peak, the Desert Prairie is surrounded by distant peaks as well as boulder conservation easements. This 30,710 square foot site was unique in terrain and shape and was in close proximity to adjacent properties. These unique challenges initiated a truly unique piece of architecture.
Planning of this residence was very complex as it weaved among the boulders. The owners were agnostic regarding style, yet wanted a warm palate with clean lines. The arrival point of the design journey was a desert interpretation of a prairie-styled home. The materials meet the surrounding desert with great harmony. Copper, undulating limestone, and Madre Perla quartzite all blend into a low-slung and highly protected home.
Located in Estancia Golf Club, the 5,325 square foot (conditioned) residence has been featured in Luxe Interiors + Design’s September/October 2018 issue. Additionally, the home has received numerous design awards.
Desert Prairie // Project Details
Architecture: Drewett Works
Builder: Argue Custom Homes
Interior Design: Lindsey Schultz Design
Interior Furnishings: Ownby Design
Landscape Architect: Greey|Pickett
Photography: Werner Segarra
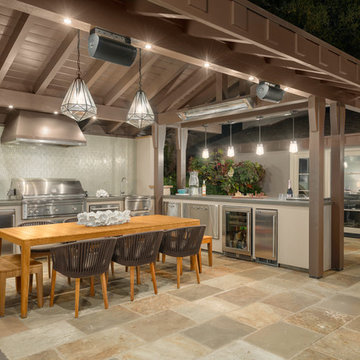
Designed to compliment the existing single story home in a densely wooded setting, this Pool Cabana serves as outdoor kitchen, dining, bar, bathroom/changing room, and storage. Photos by Ross Pushinaitus.
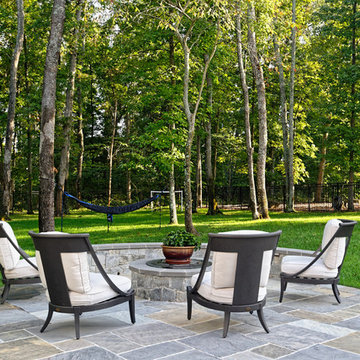
This rounded, mortared flagstone patio feels organic and tranquil, giving these homeowners a relaxing space to enjoy the outdoors.
Ejemplo de patio tradicional renovado grande
Ejemplo de patio tradicional renovado grande
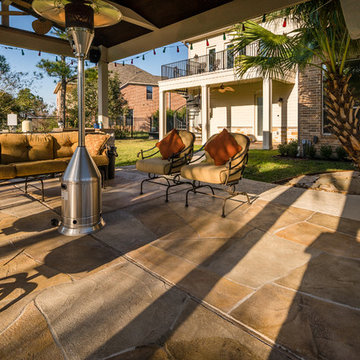
Foto de patio tradicional renovado extra grande en patio trasero con brasero, suelo de hormigón estampado y pérgola
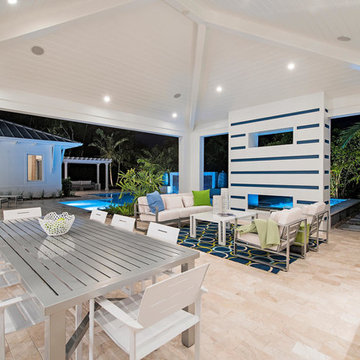
Ejemplo de patio clásico renovado grande en patio trasero y anexo de casas con cocina exterior y suelo de baldosas
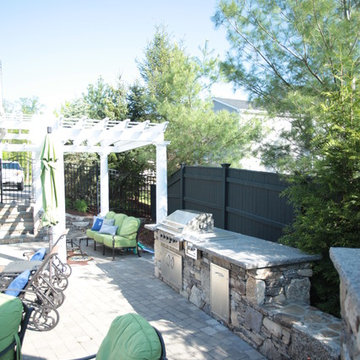
Rick O'Brien
Diseño de patio clásico renovado grande en patio trasero con cocina exterior, pérgola y adoquines de piedra natural
Diseño de patio clásico renovado grande en patio trasero con cocina exterior, pérgola y adoquines de piedra natural
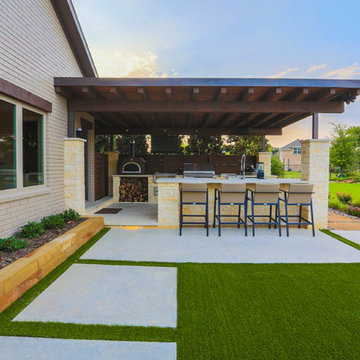
Outdoor kitchen with bar top seating.
Photography: Daniel Driensky
Diseño de patio tradicional renovado grande en patio trasero y anexo de casas con cocina exterior y adoquines de piedra natural
Diseño de patio tradicional renovado grande en patio trasero y anexo de casas con cocina exterior y adoquines de piedra natural
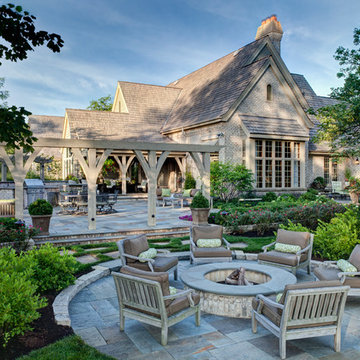
The complexity of the design comes into focus when the three levels of outdoor living are shown as a unified design thought. Fire pit, pergolas and the outdoor kitchen are connected visually, yet separated by purpose.
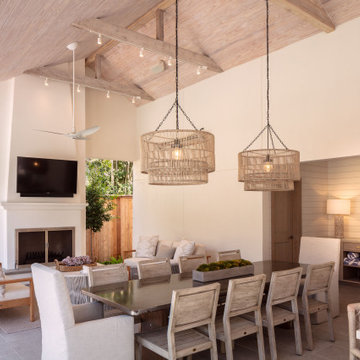
Diseño de patio clásico renovado grande en patio trasero con adoquines de hormigón
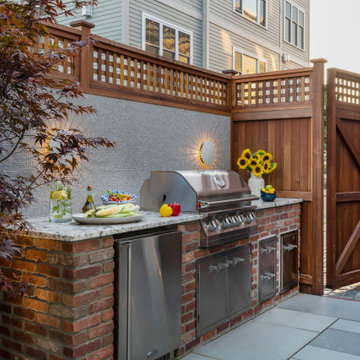
To create a colonial outdoor living space, we gut renovated this patio, incorporating heated bluestones, a custom traditional fireplace and bespoke furniture. The space was divided into three distinct zones for cooking, dining, and lounging. Firing up the built-in gas grill or a relaxing by the fireplace, this space brings the inside out.
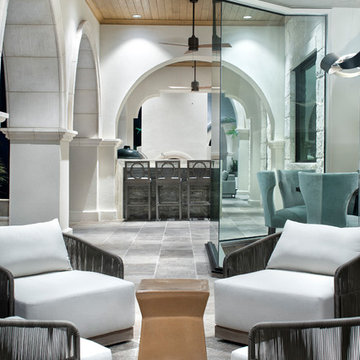
Imagen de patio tradicional renovado extra grande en patio trasero y anexo de casas con cocina exterior
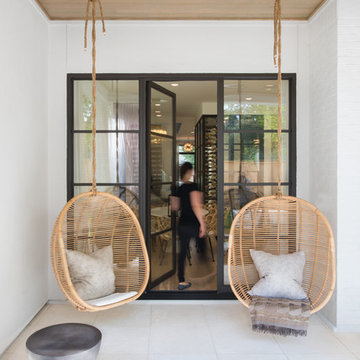
Foto de patio tradicional renovado de tamaño medio en patio trasero y anexo de casas con brasero y suelo de baldosas
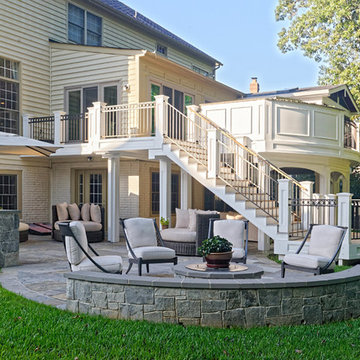
We designed and built this gorgeous outdoor living space featuring a mortared flagstone patio with fire pit, a deck built with TimberTech Legacy Flooring, custom trim, curved railings, stone veneer grill, and dry space below -- plus a screened porch with a tongue and groove Brazilian cherry hard wood gabled ceiling, recessed and chandelier lighting, fan and skylights.
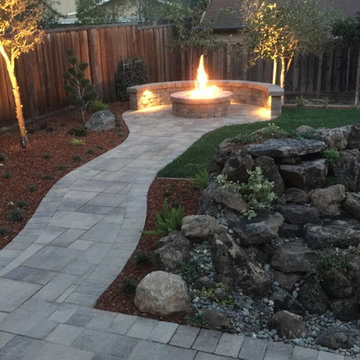
Outdoor firepit with natural gas. Calstone pavers and Roman Stone custom built with 24" gas ring in 36" pit.
Diseño de patio tradicional renovado extra grande sin cubierta en patio trasero con brasero y adoquines de piedra natural
Diseño de patio tradicional renovado extra grande sin cubierta en patio trasero con brasero y adoquines de piedra natural
1.821 ideas para patios clásicos renovados
1