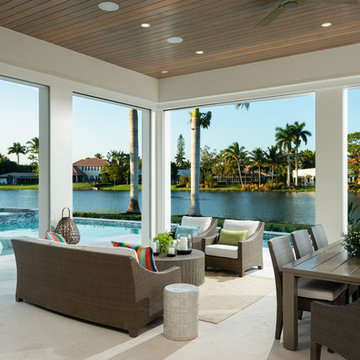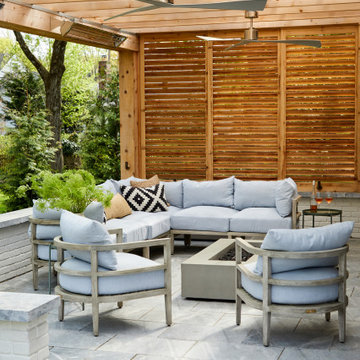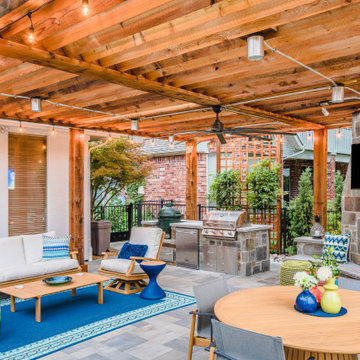9.978 ideas para patios clásicos renovados con todos los revestimientos
Filtrar por
Presupuesto
Ordenar por:Popular hoy
1 - 20 de 9978 fotos
Artículo 1 de 3
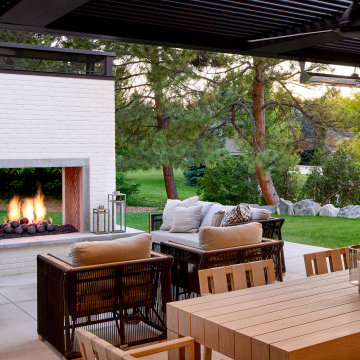
Foto de patio tradicional renovado grande en patio trasero con chimenea y pérgola
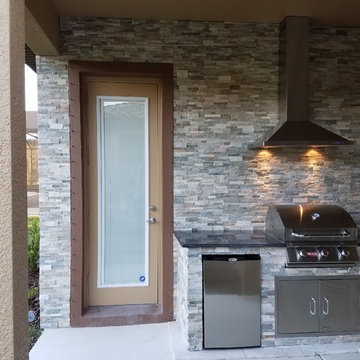
Outdoor Kitchen in Trinity FL. Featuring steel gray granite 3 cm, 304 steel Zline 760 cfm hood, Bull Steer Premium Grill, 304 steel sink with faucet, Bull standard fridge, Bull access doors, natural dry stacked stone (Golden Honey) siding with accent stone veneer wall.
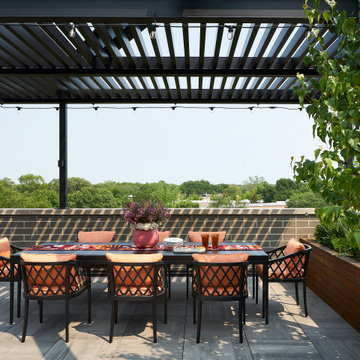
An expansive patio with a floating architectural pergola, built-in flower planters, and vibrant colors in furniture and accessories.
Ejemplo de patio tradicional renovado grande con jardín de macetas, adoquines de hormigón y pérgola
Ejemplo de patio tradicional renovado grande con jardín de macetas, adoquines de hormigón y pérgola

Picture perfect Outdoor Living Space for the family to enjoy and even for the perfect date night under the stars!
100' perimeter geometric style pool & spa combo in Sugar Land. Key features of the project:
- Centered and slightly raised geometric style spa
- Travertine ledger stone and coping throughout the pool & raised wall feature
- "California Smoke" Comfort Decking around the pool and under the pergola
- 15' wide tanning ledge that is incorporated into the pool steps
- Two large fire bowls
- 10 x 16 Pergola with polycarbonate clear cover
- Artificial turf borders most the pool area in
- Plaster color: Marquis Saphire
#HotTubs #SwimSpas #CustomPools #HoustonPoolBuilder #Top50Builder #Top50Service #Outdoorkitchens #Outdoorliving
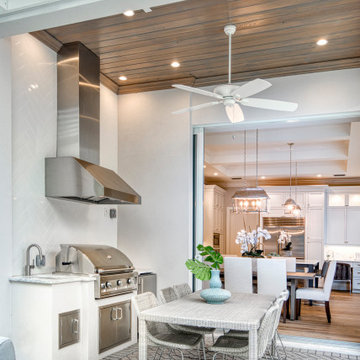
Modelo de patio clásico renovado en patio trasero y anexo de casas con cocina exterior y adoquines de ladrillo
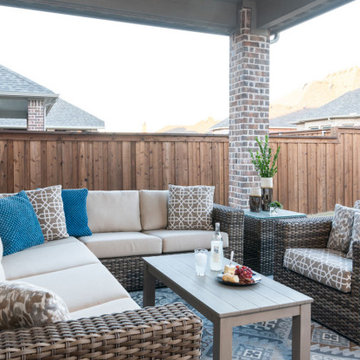
Rustic elegance was brought into this outdoor-loving family home at the Tribute near Lake Lewisville Marina. Each room had hand-sourced furnishing from Nicole Arnold’s partners and vendors; from the live-edge dining table that highlights wood grain to the textured leather pillows in the family room to the metallic thread and iron-base furnishings in the bedroom. This home incorporates nature with a warmth emulating from every detail, all united with plush accents.

Foto de patio tradicional renovado grande en patio trasero con cocina exterior, adoquines de piedra natural y cenador
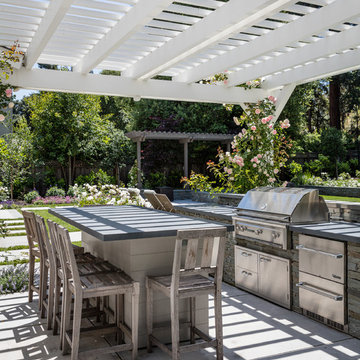
Open-air dining area with built-in stainless steel grill and appliances, granite countertop, and stone facings.
Diseño de patio clásico renovado grande en patio trasero con cocina exterior, adoquines de hormigón y pérgola
Diseño de patio clásico renovado grande en patio trasero con cocina exterior, adoquines de hormigón y pérgola

Modelo de patio clásico renovado en anexo de casas con cocina exterior y suelo de baldosas
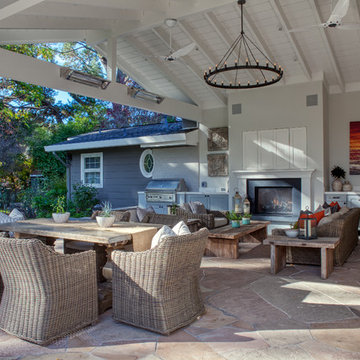
Outdoor entertaining at it's best.
Modelo de patio clásico renovado en patio trasero y anexo de casas con cocina exterior y adoquines de piedra natural
Modelo de patio clásico renovado en patio trasero y anexo de casas con cocina exterior y adoquines de piedra natural
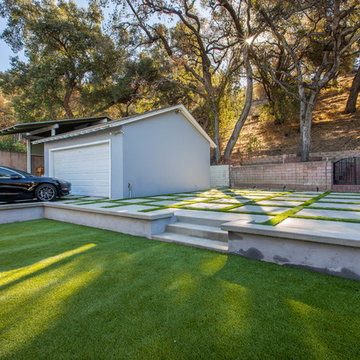
Diseño de patio tradicional renovado grande en patio trasero y anexo de casas con suelo de baldosas
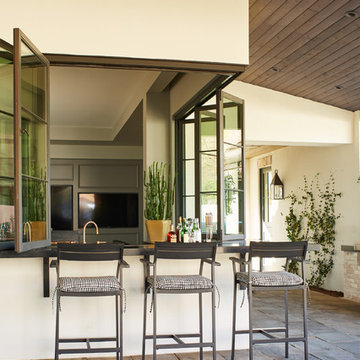
Foto de patio tradicional renovado en anexo de casas con adoquines de piedra natural
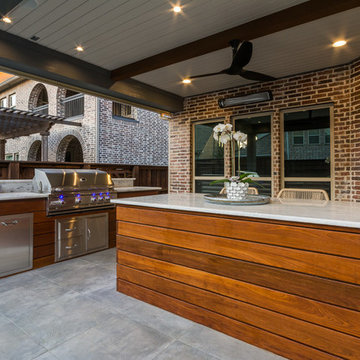
These clients spent the majority of their time outside and entertained frequently, but their existing patio space didn't allow for larger gatherings.
We added nearly 500 square feet to the already 225 square feet existing to create this expansive outdoor living room. The outdoor fireplace is see-thru and can fully convert to wood burning should the clients desire. Beyond the fireplace is a spa built in on two sides with a composite deck, LED step lighting, and outdoor rated TV, and additional counter space.
The outdoor grilling area mimics the interior of the clients home with a kitchen island and space for dining.
Heaters were added in ceiling and mounted to walls to create additional heat sources.
To capture the best lighting, our clients enhanced their space with lighting in the overhangs, underneath the benches adjacent the fireplace, and recessed cans throughout.
Audio/Visual details include an outdoor rated TV by the spa, Sonos surround sound in the main sitting area, the grilling area, and another landscape zone by the spa.
The lighting and audio/visual in this project is also fully automated.
To bring their existing area and new area together for ultimate entertaining, the clients remodeled their exterior breakfast room wall by removing three windows and adding an accordion door with a custom retractable screen to keep bugs out of the home.
For landscape, the existing sod was removed and synthetic turf installed around the entirety of the backyard area along with a small putting green.
Selections:
Flooring - 2cm porcelain paver
Kitchen/island: Fascia is ipe. Counters are 3cm quartzite
Dry Bar: Fascia is stacked stone panels. Counter is 3cm granite.
Ceiling: Painted tongue and groove pine with decorative stained cedar beams.
Additional Paint: Exterior beams painted accent color (do not match existing house colors)
Roof: Slate Tile
Benches: Tile back, stone (bullnose edge) seat and cap
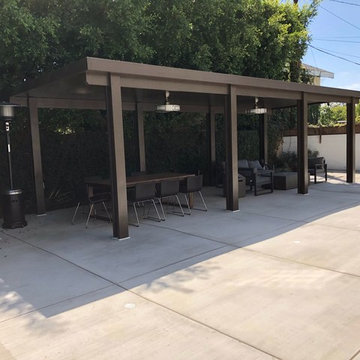
Remove grass in the backyard, pour cement and build aluminum patio cover.
Imagen de patio tradicional renovado grande en patio trasero con cocina exterior, losas de hormigón y pérgola
Imagen de patio tradicional renovado grande en patio trasero con cocina exterior, losas de hormigón y pérgola
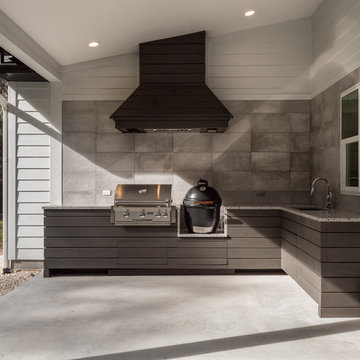
Imagen de patio clásico renovado grande en patio trasero y anexo de casas con cocina exterior y losas de hormigón
![LAKEVIEW [reno]](https://st.hzcdn.com/fimgs/pictures/patios/lakeview-reno-omega-construction-and-design-inc-img~aa11b6b40a3474ba_6580-1-fc8bba1-w360-h360-b0-p0.jpg)
© Greg Riegler
Diseño de patio clásico renovado grande en patio trasero y anexo de casas con cocina exterior y adoquines de hormigón
Diseño de patio clásico renovado grande en patio trasero y anexo de casas con cocina exterior y adoquines de hormigón
9.978 ideas para patios clásicos renovados con todos los revestimientos
1
