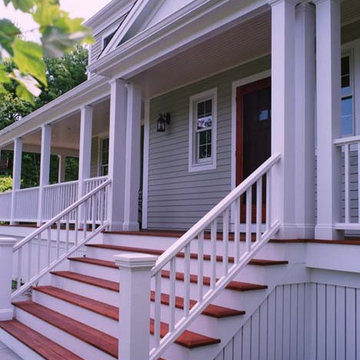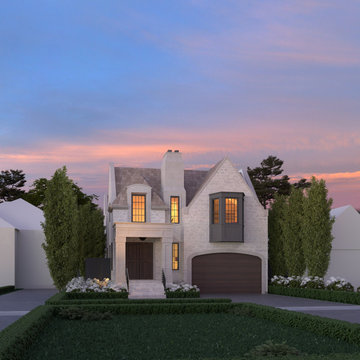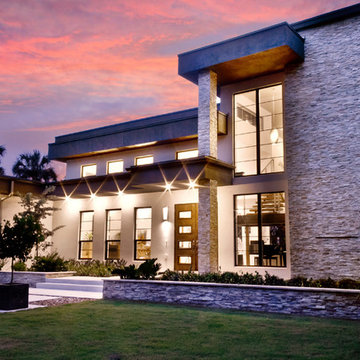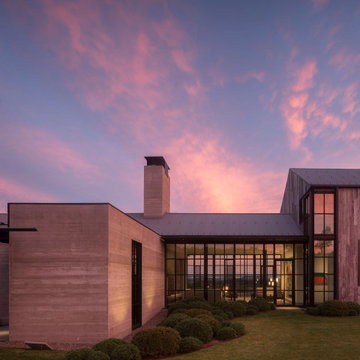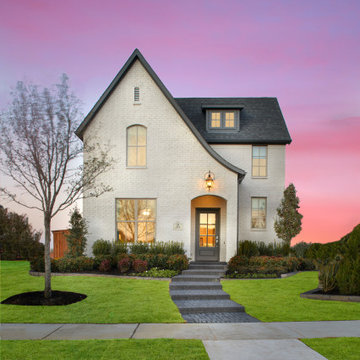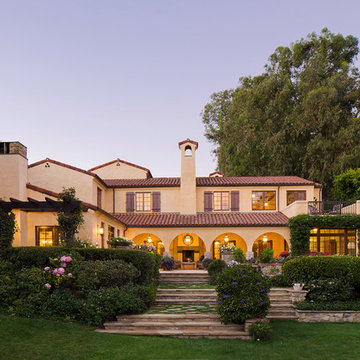6.148 ideas para fachadas
Filtrar por
Presupuesto
Ordenar por:Popular hoy
141 - 160 de 6148 fotos
Artículo 1 de 2
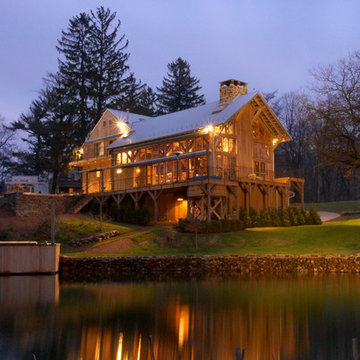
This old tobacco barn found new life by being repurposed as a residence next to this lake. The large walls of windows allow for amazing views. Timber Framer: Lancaster County Timber Frames / General Contractor: Historic Retorations
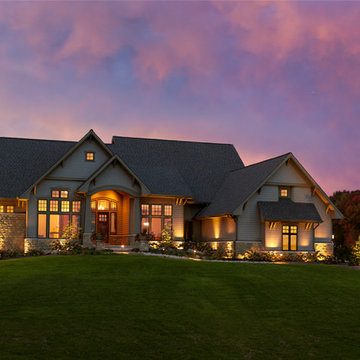
Foto de fachada beige clásica grande de una planta con revestimiento de piedra y tejado a dos aguas
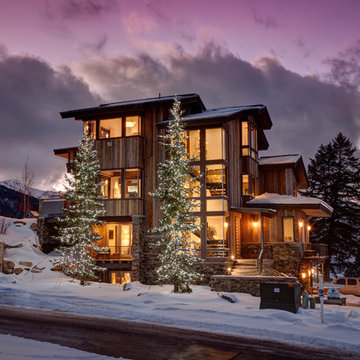
Architecture by: Think Architecture
Interior Design by: Denton House
Construction by: Magleby Construction Photos by: Alan Blakley
Modelo de fachada de casa marrón rural grande de tres plantas con revestimiento de madera, tejado a dos aguas y tejado de metal
Modelo de fachada de casa marrón rural grande de tres plantas con revestimiento de madera, tejado a dos aguas y tejado de metal
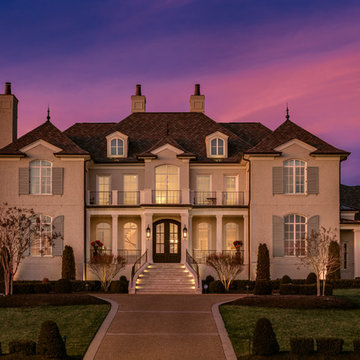
Jeff Graham
Modelo de fachada de casa blanca clásica de dos plantas con revestimiento de ladrillo, tejado a cuatro aguas y tejado de teja de madera
Modelo de fachada de casa blanca clásica de dos plantas con revestimiento de ladrillo, tejado a cuatro aguas y tejado de teja de madera
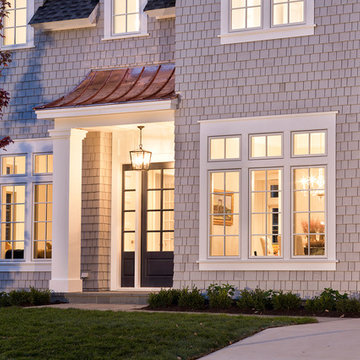
Builder: John Kraemer & Sons | Designer: Ben Nelson | Furnishings: Martha O'Hara Interiors | Photography: Landmark Photography
Diseño de fachada gris clásica de tamaño medio de dos plantas con revestimiento de madera y tejado a dos aguas
Diseño de fachada gris clásica de tamaño medio de dos plantas con revestimiento de madera y tejado a dos aguas
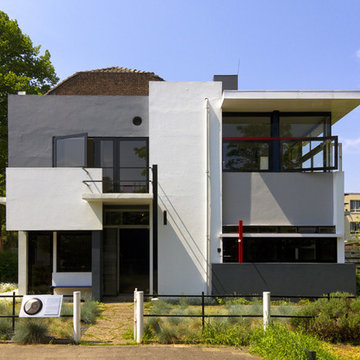
Schröder House (1924), Utrecht, Netherlands, designed by Gerrit Rietveld
Photograph: Wojtek Gurak' photostream on flickr, used under the Creative Commons license.
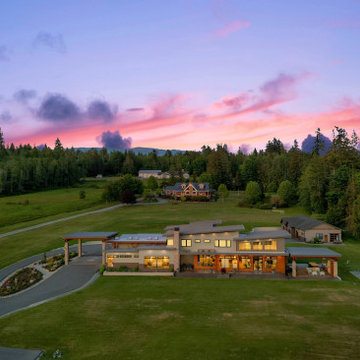
Diseño de fachada de casa multicolor extra grande de dos plantas con revestimientos combinados, tejado de un solo tendido y tejado de metal
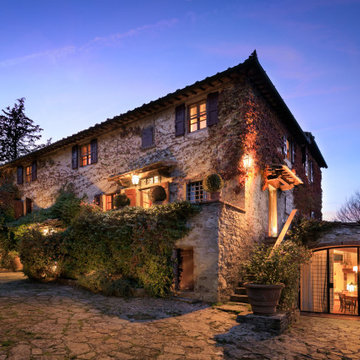
Foto de fachada de casa beige mediterránea de tres plantas con revestimiento de piedra

Rear elevation west wing
Diseño de fachada marrón minimalista extra grande de dos plantas con revestimiento de piedra y tejado plano
Diseño de fachada marrón minimalista extra grande de dos plantas con revestimiento de piedra y tejado plano
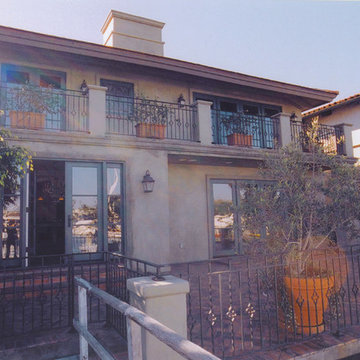
Imagen de fachada beige clásica grande de dos plantas con revestimiento de estuco
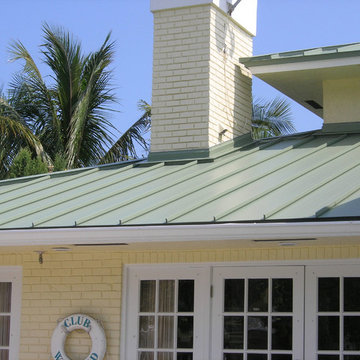
Some of the Benefits of Metal Roofing Include:
Durability -According to the Metal Roofing Alliance, a metal roof will last two to three times longer than a traditional asphalt shingle roof. Metal coatings allow metal roofs to last longer than any other type of roof. A high-quality metal roof will likely be the last roof you'll ever need. Resistant to cracking, shrinking and eroding, metal roofing systems can also withstand extreme weather conditions. Metal roofs are expected to last for the life of the building.
Increase in Resale Value - Metal roof can improve the value of a home by between 1 percent and 6 percent.
Energy Efficient - Many residential metal roofs now utilize reflective pigment technology, which results in overall home energy efficiency, and lower utility bills. Metal roofs can reduce your energy bill by up to 30%.
Weather Resistant - Metal roofs are fire resistant and hold up well in storms and heavy winds.
Environmentally Friendly - All metal roofs are made from 30-60% recycled material which will reduce landfill waste.
Appearance - There is an endless choice of roof colors and style options.Residential metal roofs are available in a wide variety of design to complement any style home.
Cost - Because of metal's fire resistance, home buyers in almost 20 states can receive up to a 35% discount on their insurance premiums. Additionally, metal roofing can save up to 40% in annual energy costs, and some systems qualify for the Federal Energy Tax Credits.
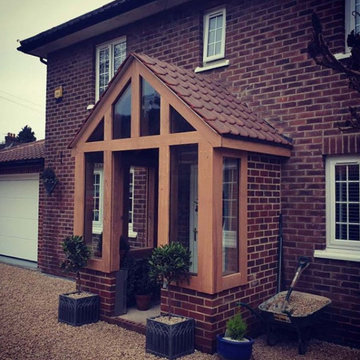
This fabulous oak porch finishes off the front of the house after extending the property and adding a garage.
The glazed porch sits on a small dwarf wall and the customer found and fitted their own door - perfect!
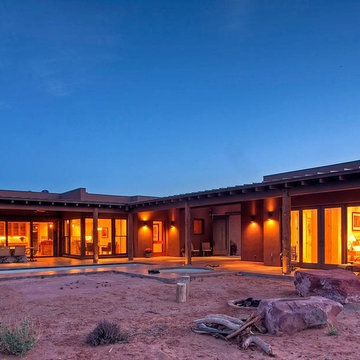
Jeremy Swanson Photographer
Diseño de fachada de estilo americano de una planta con tejado plano
Diseño de fachada de estilo americano de una planta con tejado plano
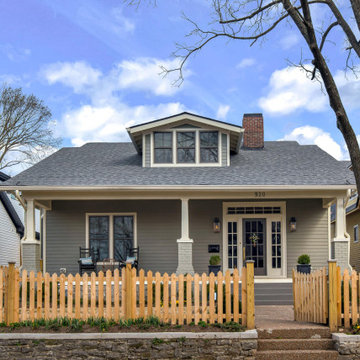
Street view of renovated 100+ year old home
Diseño de fachada de casa verde y gris clásica
Diseño de fachada de casa verde y gris clásica
6.148 ideas para fachadas
8
