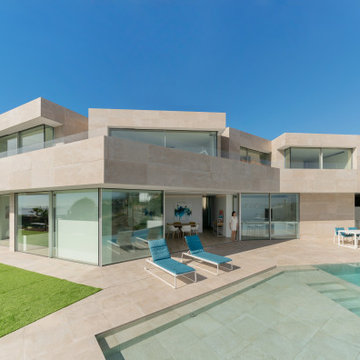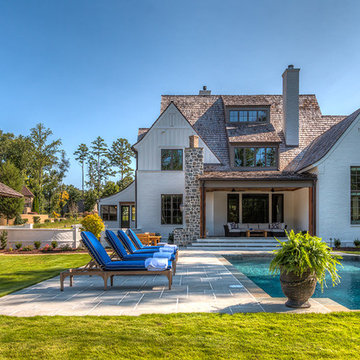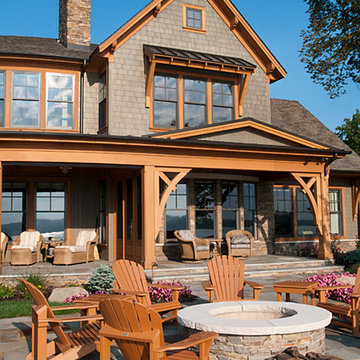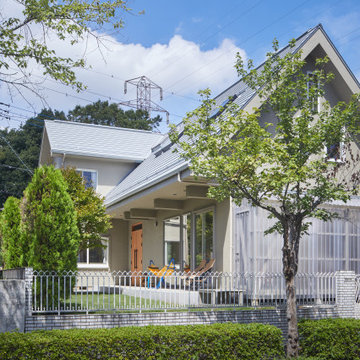Fachadas
Ordenar por:Popular hoy
1 - 20 de 384.951 fotos
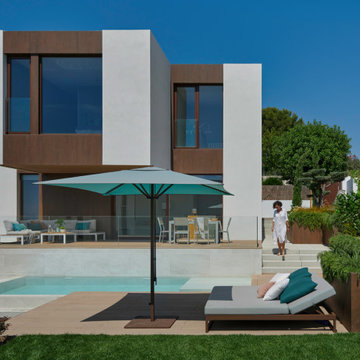
Foto de fachada de casa moderna grande de dos plantas con revestimiento de madera y tejado plano

Modelo de fachada de casa blanca y blanca actual grande de tres plantas con revestimientos combinados, tejado plano y tejado de varios materiales

El espacio exterior de la vivienda combina a la perfección lujo y naturaleza. Creamos una zona de sofás donde poder relajarse y disfrutar de un cóctel antes de la cena.
Para ello elegimos la colección Factory de Vondom en tonos beiges con cojines en terracota. La zona de comedor al aire libre es de la firma Fast, sillas Ria y mesa All size, en materiales como aluminio, cuerda y piedra.

Painted Brick Exterior Using Romabio Biodomus Masonry Paint and Benjamin Moore Regal Exterior for Trim/Doors/Shutters
Imagen de fachada de casa blanca clásica renovada grande de tres plantas con revestimiento de ladrillo, tejado a dos aguas y tejado de teja de madera
Imagen de fachada de casa blanca clásica renovada grande de tres plantas con revestimiento de ladrillo, tejado a dos aguas y tejado de teja de madera

Our goal on this project was to create a live-able and open feeling space in a 690 square foot modern farmhouse. We planned for an open feeling space by installing tall windows and doors, utilizing pocket doors and building a vaulted ceiling. An efficient layout with hidden kitchen appliances and a concealed laundry space, built in tv and work desk, carefully selected furniture pieces and a bright and white colour palette combine to make this tiny house feel like a home. We achieved our goal of building a functionally beautiful space where we comfortably host a few friends and spend time together as a family.
John McManus
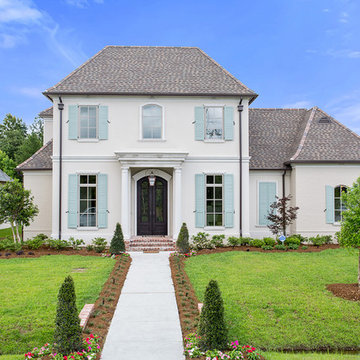
Classical New Orleans Saltbox design fits this corner lot well. Stucco and painted brick mix to create a well textured but clean exterior.
Modelo de fachada beige clásica de dos plantas
Modelo de fachada beige clásica de dos plantas

Ejemplo de fachada de casa gris de estilo americano de dos plantas con revestimiento de ladrillo, tejado de varios materiales y tejado a dos aguas

The goal for this Point Loma home was to transform it from the adorable beach bungalow it already was by expanding its footprint and giving it distinctive Craftsman characteristics while achieving a comfortable, modern aesthetic inside that perfectly caters to the active young family who lives here. By extending and reconfiguring the front portion of the home, we were able to not only add significant square footage, but create much needed usable space for a home office and comfortable family living room that flows directly into a large, open plan kitchen and dining area. A custom built-in entertainment center accented with shiplap is the focal point for the living room and the light color of the walls are perfect with the natural light that floods the space, courtesy of strategically placed windows and skylights. The kitchen was redone to feel modern and accommodate the homeowners busy lifestyle and love of entertaining. Beautiful white kitchen cabinetry sets the stage for a large island that packs a pop of color in a gorgeous teal hue. A Sub-Zero classic side by side refrigerator and Jenn-Air cooktop, steam oven, and wall oven provide the power in this kitchen while a white subway tile backsplash in a sophisticated herringbone pattern, gold pulls and stunning pendant lighting add the perfect design details. Another great addition to this project is the use of space to create separate wine and coffee bars on either side of the doorway. A large wine refrigerator is offset by beautiful natural wood floating shelves to store wine glasses and house a healthy Bourbon collection. The coffee bar is the perfect first top in the morning with a coffee maker and floating shelves to store coffee and cups. Luxury Vinyl Plank (LVP) flooring was selected for use throughout the home, offering the warm feel of hardwood, with the benefits of being waterproof and nearly indestructible - two key factors with young kids!
For the exterior of the home, it was important to capture classic Craftsman elements including the post and rock detail, wood siding, eves, and trimming around windows and doors. We think the porch is one of the cutest in San Diego and the custom wood door truly ties the look and feel of this beautiful home together.
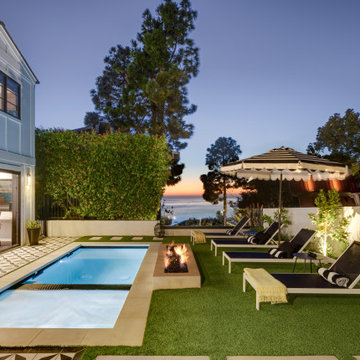
Sunset views, a crackling fire, and a dip in the spa makes for the perfect Laguna Beach evening.
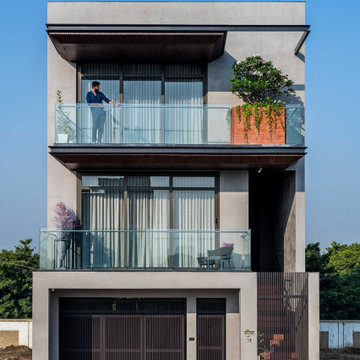
Aavarna , the Sanskrit denotation of the word Shapes, is an architectural vision to this single dwelling bungalow. This abode is a simple longitude rectangle in the narrow plot size of 24’ x 56’. Located in a small town named Shania near Surat, this adobe is what we call “Aavrana”. The plot is an elongated rectangular space which came with its challenges and benefits.
According to the plot placement, the sides are considered into having a common wall which restricts us from providing any ventilation or light source from the sides, which results the front balcony and some interior handles.
The space designing was made convenient by seggregating the space requirements and planning out accordingly.

Modelo de fachada de casa multicolor actual de tres plantas con revestimientos combinados, tejado plano y escaleras

Front exterior of the Edge Hill Project.
Foto de fachada de casa blanca clásica renovada de dos plantas con revestimiento de ladrillo y tejado de teja de madera
Foto de fachada de casa blanca clásica renovada de dos plantas con revestimiento de ladrillo y tejado de teja de madera

This gorgeous modern farmhouse features hardie board board and batten siding with stunning black framed Pella windows. The soffit lighting accents each gable perfectly and creates the perfect farmhouse.

Foto de fachada de casa blanca y negra de estilo de casa de campo de dos plantas con revestimiento de madera, tejado a dos aguas y tejado de varios materiales

Ann Parris
Diseño de fachada de casa blanca campestre de dos plantas con revestimientos combinados, tejado a dos aguas y tejado de metal
Diseño de fachada de casa blanca campestre de dos plantas con revestimientos combinados, tejado a dos aguas y tejado de metal

Ejemplo de fachada de casa blanca minimalista grande de tres plantas con revestimientos combinados, tejado plano y tejado de metal
1
