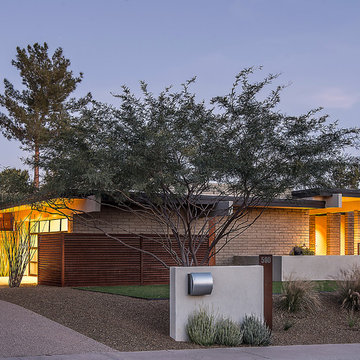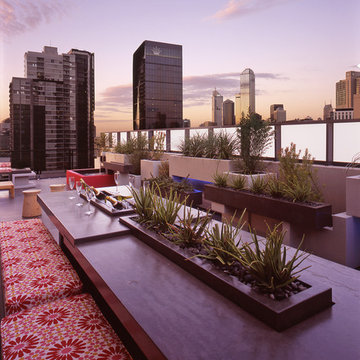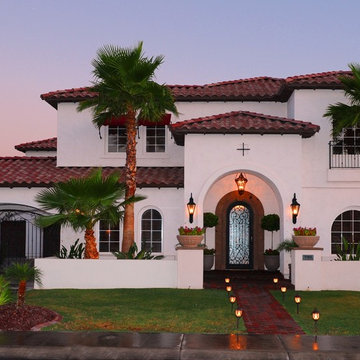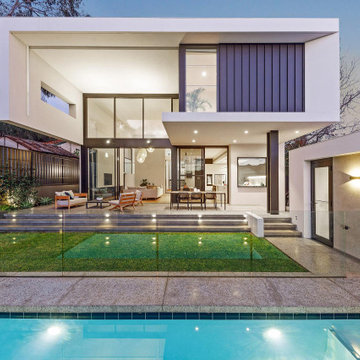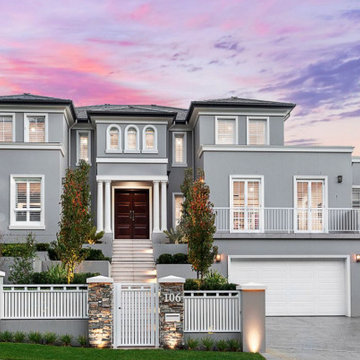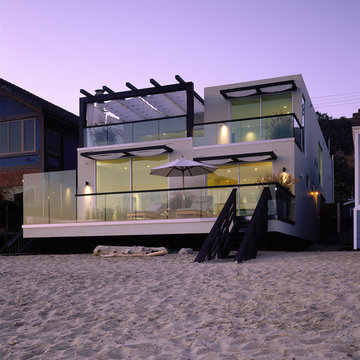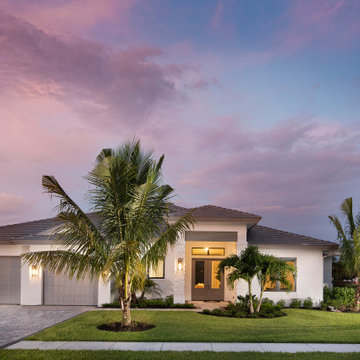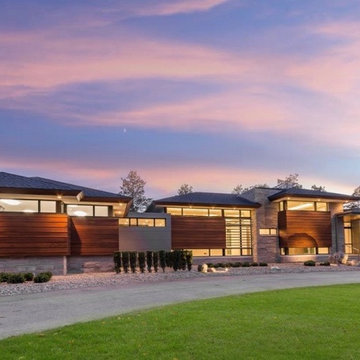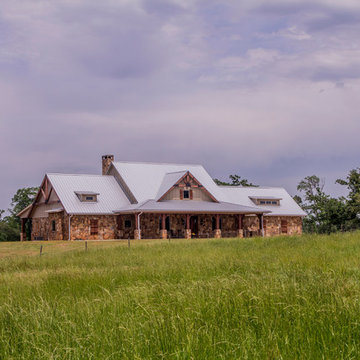6.149 ideas para fachadas
Filtrar por
Presupuesto
Ordenar por:Popular hoy
121 - 140 de 6149 fotos
Artículo 1 de 2
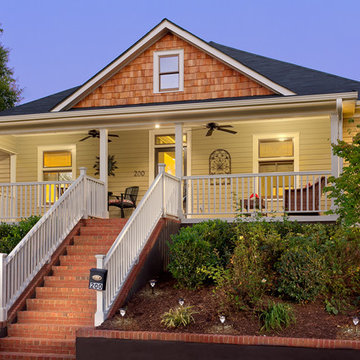
Iran Watson
Ejemplo de fachada tradicional con revestimiento de madera
Ejemplo de fachada tradicional con revestimiento de madera
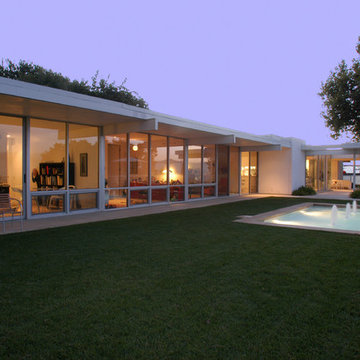
Mid-century modern classic, originally designed by A. Quincy Jones. Restored and expanded in the original style and intent.
Foto de fachada de casa blanca vintage grande de una planta con revestimiento de vidrio y tejado plano
Foto de fachada de casa blanca vintage grande de una planta con revestimiento de vidrio y tejado plano
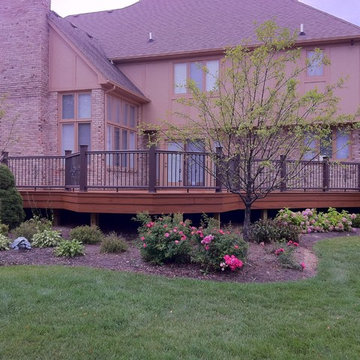
850 sq ft Timber Tech Evolution Teak deck with Timber Tech Walnut Radiance Rail. Deckorators classic balusters, walnut/teak double picture frame border, Teak triple stack fascia
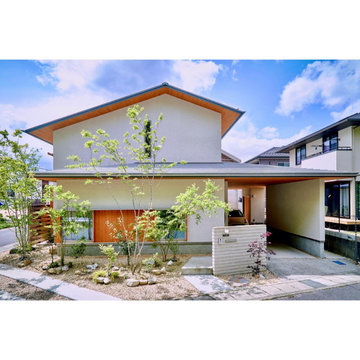
外壁/そとん壁
Ejemplo de fachada de casa blanca y gris con tejado a cuatro aguas y tejado de metal
Ejemplo de fachada de casa blanca y gris con tejado a cuatro aguas y tejado de metal

亡き父から受け継いだ、鶴見駅から徒歩10分程度の敷地に建つ12世帯の賃貸マンション。私道の行き止まりで敷地形状も不整形だったが、その条件を逆手に取り、静かな環境と落ち着いたデザインでワンランク上の賃料が取れるマンションを目指した。将来の賃貸需要の変化に対応できるよう、戸境壁の一部をブロック造として間取り変更がしやすい設計になっている。小さなワンルームで目先の利回りを求めるのではなく、10年、20年先を考えた賃貸マンションである。
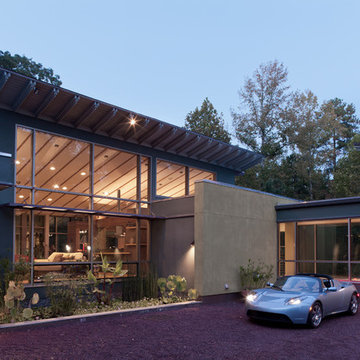
Photography by Russell Abraham ( http://www.russellabraham.com/)
Diseño de fachada de casa multicolor minimalista extra grande de una planta con revestimientos combinados, tejado de un solo tendido y tejado de metal
Diseño de fachada de casa multicolor minimalista extra grande de una planta con revestimientos combinados, tejado de un solo tendido y tejado de metal
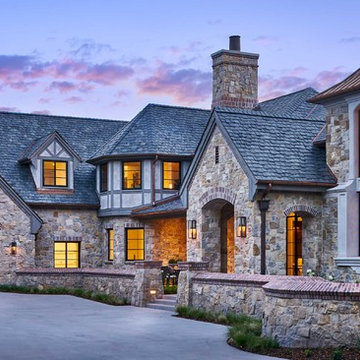
Imagen de fachada de casa clásica extra grande de tres plantas con revestimiento de piedra
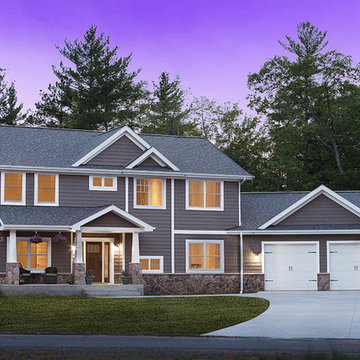
Street view of this 2 story home. Front covered porch with a craftsman stained door, wide trim and cedar impression shingle siding. Carriage garage doors with hardware.
LeClair Photo + Video
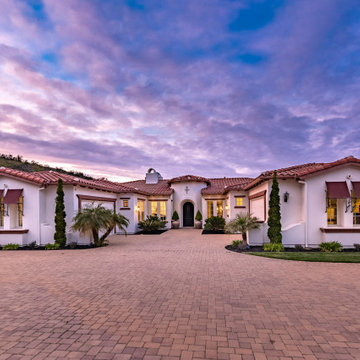
Nestled at the top of the prestigious Enclave neighborhood established in 2006, this privately gated and architecturally rich Hacienda estate lacks nothing. Situated at the end of a cul-de-sac on nearly 4 acres and with approx 5,000 sqft of single story luxurious living, the estate boasts a Cabernet vineyard of 120+/- vines and manicured grounds.
Stroll to the top of what feels like your own private mountain and relax on the Koi pond deck, sink golf balls on the putting green, and soak in the sweeping vistas from the pergola. Stunning views of mountains, farms, cafe lights, an orchard of 43 mature fruit trees, 4 avocado trees, a large self-sustainable vegetable/herb garden and lush lawns. This is the entertainer’s estate you have dreamed of but could never find.
The newer infinity edge saltwater oversized pool/spa features PebbleTek surfaces, a custom waterfall, rock slide, dreamy deck jets, beach entry, and baja shelf –-all strategically positioned to capture the extensive views of the distant mountain ranges (at times snow-capped). A sleek cabana is flanked by Mediterranean columns, vaulted ceilings, stone fireplace & hearth, plus an outdoor spa-like bathroom w/travertine floors, frameless glass walkin shower + dual sinks.
Cook like a pro in the fully equipped outdoor kitchen featuring 3 granite islands consisting of a new built in gas BBQ grill, two outdoor sinks, gas cooktop, fridge, & service island w/patio bar.
Inside you will enjoy your chef’s kitchen with the GE Monogram 6 burner cooktop + grill, GE Mono dual ovens, newer SubZero Built-in Refrigeration system, substantial granite island w/seating, and endless views from all windows. Enjoy the luxury of a Butler’s Pantry plus an oversized walkin pantry, ideal for staying stocked and organized w/everyday essentials + entertainer’s supplies.
Inviting full size granite-clad wet bar is open to family room w/fireplace as well as the kitchen area with eat-in dining. An intentional front Parlor room is utilized as the perfect Piano Lounge, ideal for entertaining guests as they enter or as they enjoy a meal in the adjacent Dining Room. Efficiency at its finest! A mudroom hallway & workhorse laundry rm w/hookups for 2 washer/dryer sets. Dualpane windows, newer AC w/new ductwork, newer paint, plumbed for central vac, and security camera sys.
With plenty of natural light & mountain views, the master bed/bath rivals the amenities of any day spa. Marble clad finishes, include walkin frameless glass shower w/multi-showerheads + bench. Two walkin closets, soaking tub, W/C, and segregated dual sinks w/custom seated vanity. Total of 3 bedrooms in west wing + 2 bedrooms in east wing. Ensuite bathrooms & walkin closets in nearly each bedroom! Floorplan suitable for multi-generational living and/or caretaker quarters. Wheelchair accessible/RV Access + hookups. Park 10+ cars on paver driveway! 4 car direct & finished garage!
Ready for recreation in the comfort of your own home? Built in trampoline, sandpit + playset w/turf. Zoned for Horses w/equestrian trails, hiking in backyard, room for volleyball, basketball, soccer, and more. In addition to the putting green, property is located near Sunset Hills, WoodRanch & Moorpark Country Club Golf Courses. Near Presidential Library, Underwood Farms, beaches & easy FWY access. Ideally located near: 47mi to LAX, 6mi to Westlake Village, 5mi to T.O. Mall. Find peace and tranquility at 5018 Read Rd: Where the outdoor & indoor spaces feel more like a sanctuary and less like the outside world.
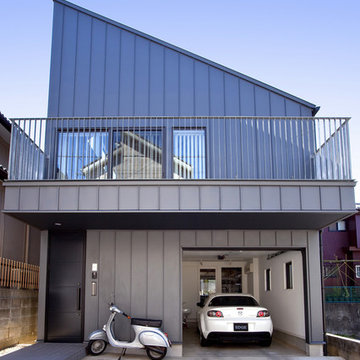
八千代の住宅|建物外観
向かって左側に玄関。右側にインナーガレージの電動シャッターが設けられています。
Ejemplo de fachada de casa gris contemporánea pequeña de dos plantas con revestimiento de metal, tejado de un solo tendido y tejado de metal
Ejemplo de fachada de casa gris contemporánea pequeña de dos plantas con revestimiento de metal, tejado de un solo tendido y tejado de metal
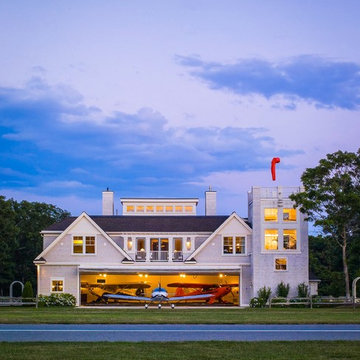
Lynne Damianos
Foto de fachada tradicional renovada extra grande de tres plantas con revestimiento de vinilo y tejado a dos aguas
Foto de fachada tradicional renovada extra grande de tres plantas con revestimiento de vinilo y tejado a dos aguas
6.149 ideas para fachadas
7
