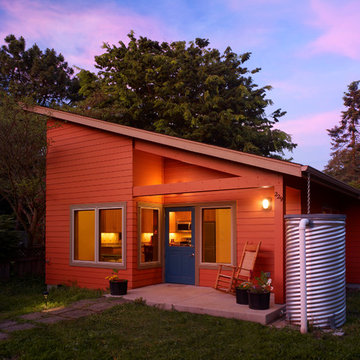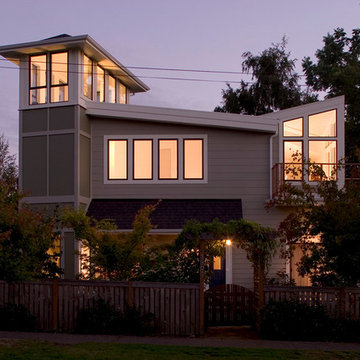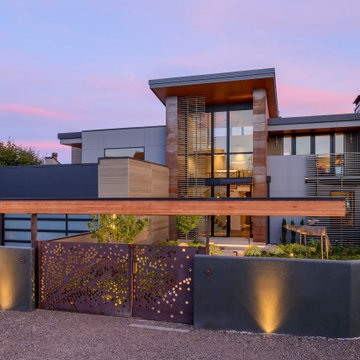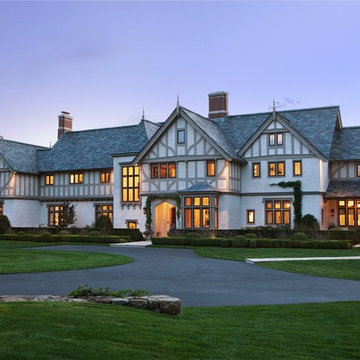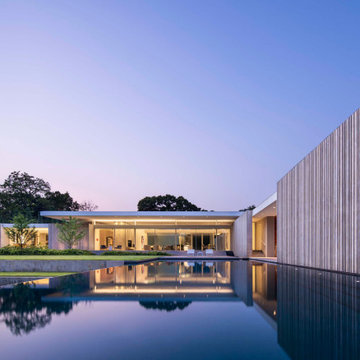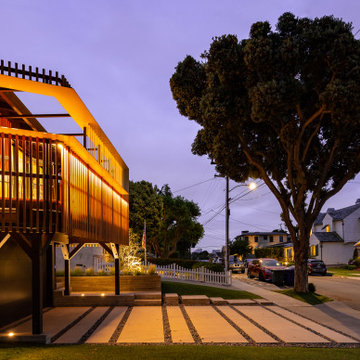6.149 ideas para fachadas
Filtrar por
Presupuesto
Ordenar por:Popular hoy
81 - 100 de 6149 fotos
Artículo 1 de 2
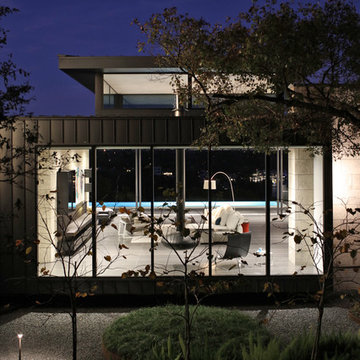
Photography by Paul Bardagjy
Imagen de fachada de casa negra contemporánea grande de dos plantas con revestimiento de metal, tejado plano y tejado de metal
Imagen de fachada de casa negra contemporánea grande de dos plantas con revestimiento de metal, tejado plano y tejado de metal
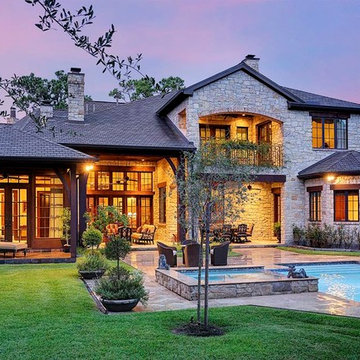
Modelo de fachada gris tradicional grande de dos plantas con revestimiento de piedra y tejado a dos aguas
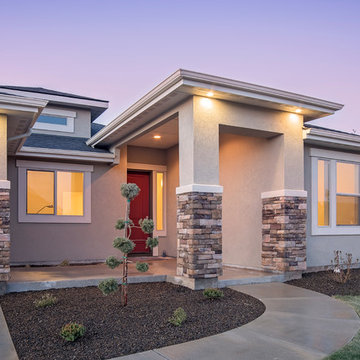
Imagen de fachada gris clásica renovada de tamaño medio de una planta con revestimiento de estuco y tejado a cuatro aguas
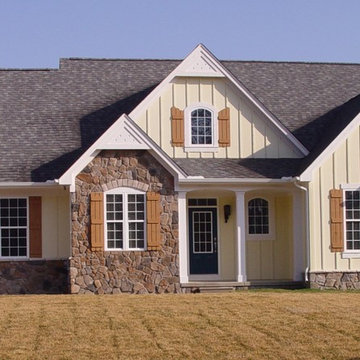
The Willowdale
Diseño de fachada amarilla de estilo americano a niveles con revestimiento de piedra
Diseño de fachada amarilla de estilo americano a niveles con revestimiento de piedra

Our pioneer project, Casita de Tierra in San Juan del Sur, Nicaragua, showcases the natural building techniques of a rubble trench foundation, earthbag construction, natural plasters, earthen floors, and a composting toilet.
Our earthbag wall system consists of locally available, cost-efficient, polypropylene bags that are filled with a formula of clay and aggregate unearthed from our building site. The bags are stacked like bricks in running bonds, which are strengthened by courses of barbed wire laid between each row, and tamped into place. The walls are then plastered with a mix composed of clay, sand, soil and straw, and are followed by gypsum and lime renders to create attractive walls.
The casita exhibits a load-bearing wall system demonstrating that thick earthen walls, with no rebar or cement, can support a roofing structure. We, also, installed earthen floors, created an indoor dry-composting toilet system, utilized local woods for the furniture, routed all grey water to the outdoor garden, and maximized air flow by including cross-ventilating screened windows below the natural palm frond and cane roof.
Casita de Tierra exemplifies an economically efficient, structurally sound, aesthetically pleasing, environmentally kind, and socially responsible home.
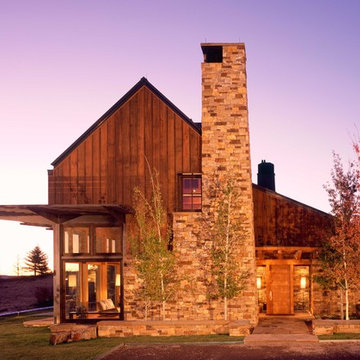
Pat Sudmeier
Diseño de fachada rural con revestimiento de piedra
Diseño de fachada rural con revestimiento de piedra
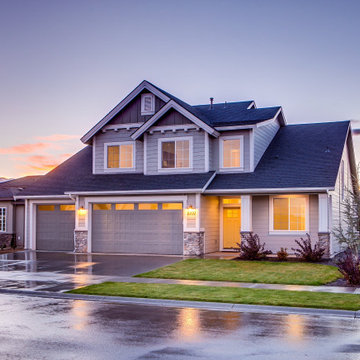
Foto de fachada de casa gris clásica renovada de tamaño medio de dos plantas con revestimientos combinados, tejado a dos aguas y tejado de teja de madera
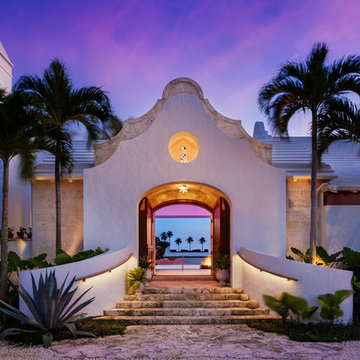
Bringing to the table a sense of scale and proportion, the architect delivered the clarity and organization required to translate a sketch into working plans. The result is a custom blend of authentic Bermudian architecture, modernism, and old Palm Beach elements.
The stepped, white roof of Tarpon Cove is instantly recognizable as authentic Bermudian. Hand-built by craftsmen using traditional techniques, the roof includes all of the water channeling and capturing technology utilized in the most sustainable of Bermudian homes. Leading from its grand entry, a negative edge pool continues to a coquina limestone seawall, cut away like the gondola docks an ode to the history of Palm Beach. Attached is a unique slat house, a light-roofed structure with a modern twist on a classic space.
Fulfilling the client's vision, this home not only allows for grand scale philanthropical entertaining, but also enables the owners to relax and enjoy a retreat with family, friends, and their dogs. Entertaining spaces are uniquely organized so that they are isolated from those utilized for intimate living, while still maintaining an open plan that allows for comfortable everyday enjoyment. The flexible layout, with exterior glass walls that virtually disappear, unites the interior and outdoor spaces. Seamless transitions from sumptuous interiors to lush gardens reflect an outstanding collaboration between the architect and the landscape designer.
Photos by Sargent Architectual Photography

With 100 acres of forest this 12,000 square foot magnificent home is a dream come true and designed for entertaining. The use log and glass combine to make it warm and welcoming.
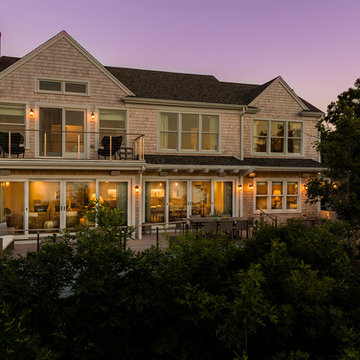
Architect: LDa Architecture & Interiors
Builder: Wellen Construction
Interior Design: Nina Farmer Interiors
Landscape Architect: Matthew Cunningham Landscape Design
Photographer: Michael J. Lee Photography
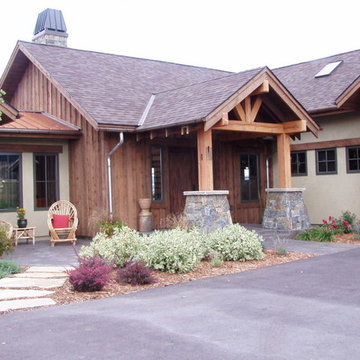
Imagen de fachada marrón rústica de tamaño medio de una planta con revestimiento de madera
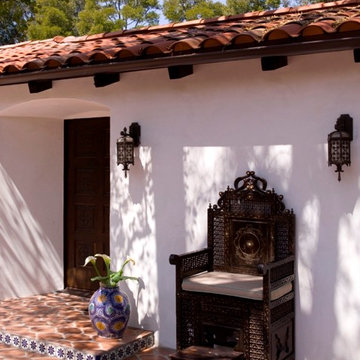
Entry patio to 19010 Spanish Revival home. LoriDennis.com Interior Design/ KenHayden.com Photography
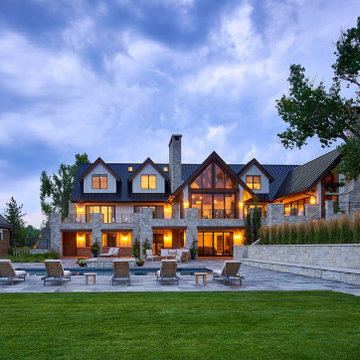
Diseño de fachada de casa blanca y negra campestre grande de tres plantas con revestimientos combinados, tejado a dos aguas, tejado de metal y panel y listón
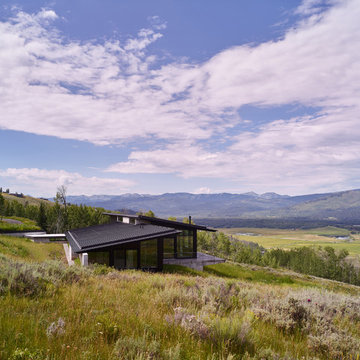
With respect to the sloping meadow, the home is designed to coexist and therefore never breaks the ridgeline.
Photo: David Agnello
Modelo de fachada de casa negra moderna grande de una planta con revestimiento de metal, tejado de un solo tendido y tejado de metal
Modelo de fachada de casa negra moderna grande de una planta con revestimiento de metal, tejado de un solo tendido y tejado de metal
6.149 ideas para fachadas
5
