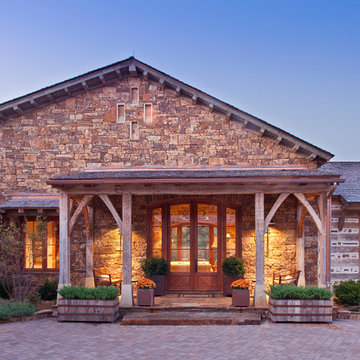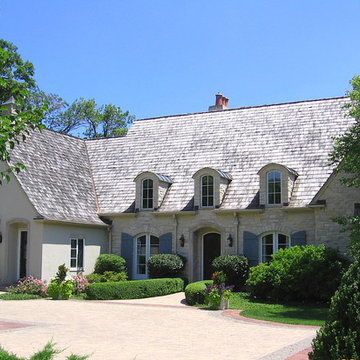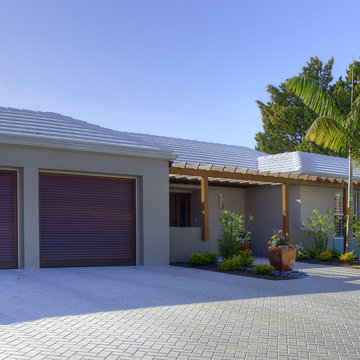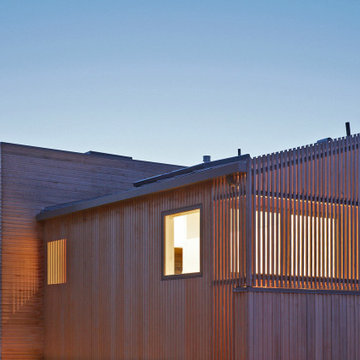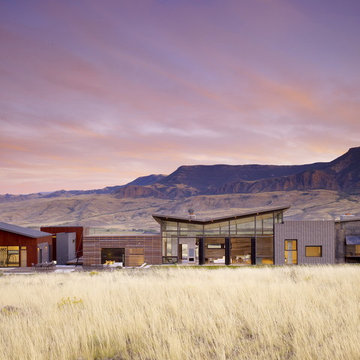6.148 ideas para fachadas
Filtrar por
Presupuesto
Ordenar por:Popular hoy
101 - 120 de 6148 fotos
Artículo 1 de 2
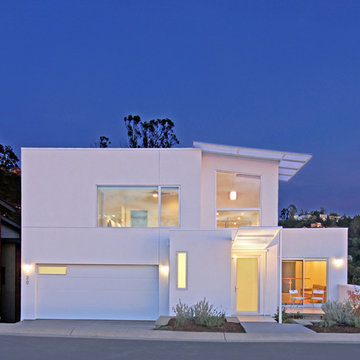
Architect Designed Studio and Home
Diseño de fachada blanca moderna de tamaño medio de dos plantas con revestimiento de estuco y tejado plano
Diseño de fachada blanca moderna de tamaño medio de dos plantas con revestimiento de estuco y tejado plano
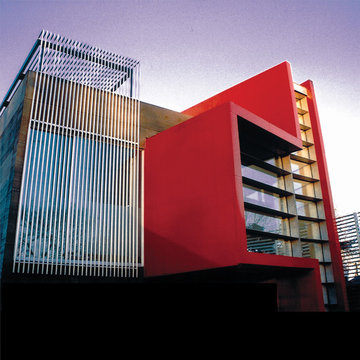
Viviane Vives, MJ Neal, John Petijohn
Foto de fachada roja actual grande de dos plantas con revestimientos combinados y tejado plano
Foto de fachada roja actual grande de dos plantas con revestimientos combinados y tejado plano
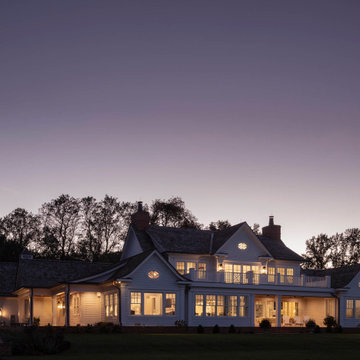
The well-balanced rear elevation features symmetrical roof lines, Chippendale railings, and rotated ellipse windows with divided lites. Ideal for outdoor entertaining, the perimeter of the covered patio includes recessed motorized screens that effortlessly create a screened-in porch in the warmer months.
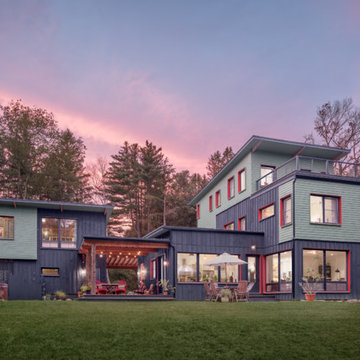
A young family with a wooded, triangular lot in Ipswich, Massachusetts wanted to take on a highly creative, organic, and unrushed process in designing their new home. The parents of three boys had contemporary ideas for living, including phasing the construction of different structures over time as the kids grew so they could maximize the options for use on their land.
They hoped to build a net zero energy home that would be cozy on the very coldest days of winter, using cost-efficient methods of home building. The house needed to be sited to minimize impact on the land and trees, and it was critical to respect a conservation easement on the south border of the lot.
Finally, the design would be contemporary in form and feel, but it would also need to fit into a classic New England context, both in terms of materials used and durability. We were asked to honor the notions of “surprise and delight,” and that inspired everything we designed for the family.
The highly unique home consists of a three-story form, composed mostly of bedrooms and baths on the top two floors and a cross axis of shared living spaces on the first level. This axis extends out to an oversized covered porch, open to the south and west. The porch connects to a two-story garage with flex space above, used as a guest house, play room, and yoga studio depending on the day.
A floor-to-ceiling ribbon of glass wraps the south and west walls of the lower level, bringing in an abundance of natural light and linking the entire open plan to the yard beyond. The master suite takes up the entire top floor, and includes an outdoor deck with a shower. The middle floor has extra height to accommodate a variety of multi-level play scenarios in the kids’ rooms.
Many of the materials used in this house are made from recycled or environmentally friendly content, or they come from local sources. The high performance home has triple glazed windows and all materials, adhesives, and sealants are low toxicity and safe for growing kids.
Photographer credit: Irvin Serrano

Foto de fachada de casa marrón rural grande a niveles con revestimiento de madera, tejado de un solo tendido y tejado de varios materiales
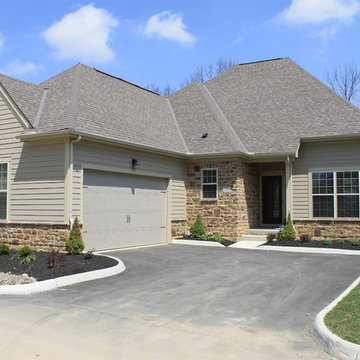
This model home is the perfect combination of modern elegance and simplicity.
Diseño de fachada beige tradicional de tamaño medio de dos plantas con revestimientos combinados
Diseño de fachada beige tradicional de tamaño medio de dos plantas con revestimientos combinados
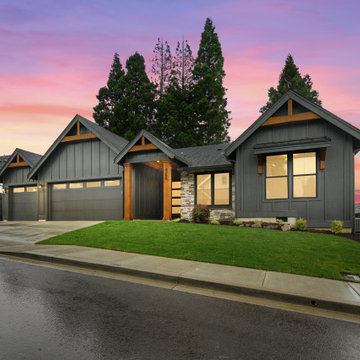
Imagen de fachada de casa negra y negra campestre grande de una planta con tejado a dos aguas y tejado de teja de madera

Ejemplo de fachada de casa beige y gris de estilo de casa de campo de dos plantas con revestimiento de madera, tejado a dos aguas y tejado de teja de madera
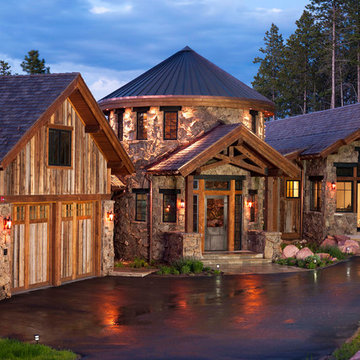
Brent Bingham
Digital FX inc.
Imagen de fachada contemporánea con revestimiento de piedra
Imagen de fachada contemporánea con revestimiento de piedra
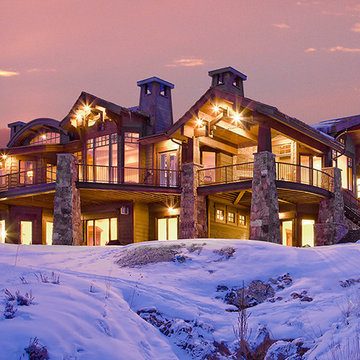
Springgate Residence
Imagen de fachada clásica renovada extra grande de dos plantas con revestimiento de madera
Imagen de fachada clásica renovada extra grande de dos plantas con revestimiento de madera
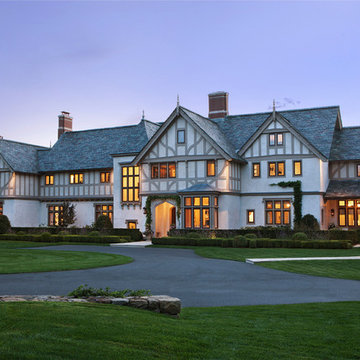
Whether the windows are subtle and bespoke or more prevalent in the facade they shine through with their delicate lines and Elizabethan style, illuminated at night.
Wadia Associates
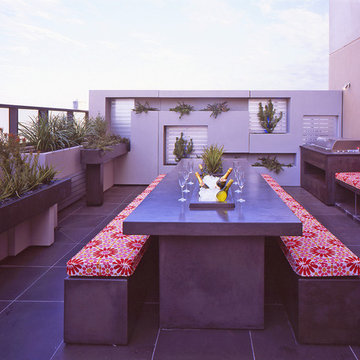
dKO Architecture's vision for this space was to create a retreat nestled above the fracas of its inner-urban environment through the careful selection & placement of materials & finishes. The clients desire for entertaining and need for integrated storage and seating were all taken into consideration. The use of LICOM76 allowed for this rooftop terrace to be designed and constructed in small modular components, which were constructed off-site & then delivered to the project site for installation.
All components were manufactured from LICOM76, lightweight concrete material, ideal for use in rooftops where weight is an issue.
Elements: Elongated planter boxes, Feature wall with inbuilt planter boxes, cascading water feature, table with inbuilt planters, seating/storage
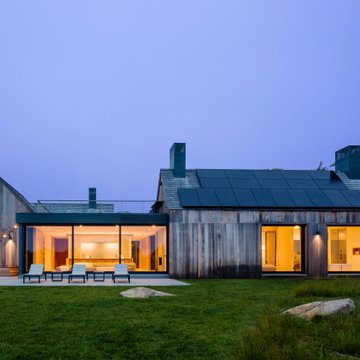
Foto de fachada de casa gris actual de dos plantas con revestimiento de madera, tejado a dos aguas y tejado de teja de madera
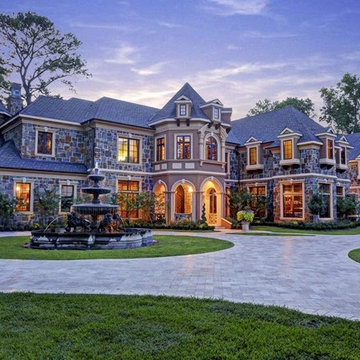
HAR listing 9676247
Stately old-world European-inspired custom estate on 1.10 park-like acres just completed in Hunters Creek. Private & gated 125 foot driveway leads to architectural masterpiece. Master suites on 1st and 2nd floor, game room, home theater, full quarters, 1,000+ bottle climate controlled wine room, elevator, generator ready, pool, spa, hot tub, large covered porches & arbor, outdoor kitchen w/ pizza oven, stone circular driveway, custom carved stone fireplace mantels, planters and fountain.
Call 281-252-6100 for more information about this home.
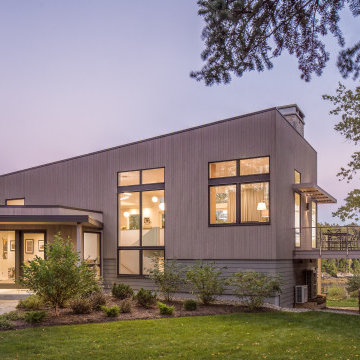
Diseño de fachada de casa beige actual de una planta con revestimiento de madera y tejado de un solo tendido
6.148 ideas para fachadas
6
