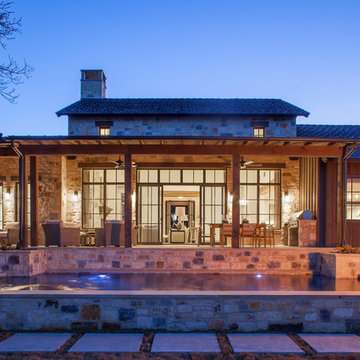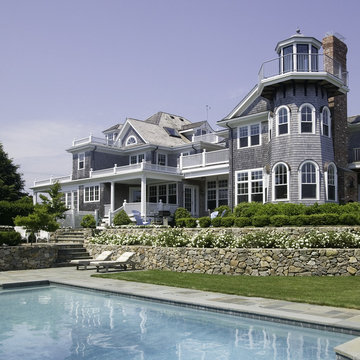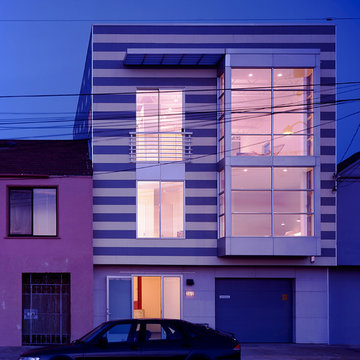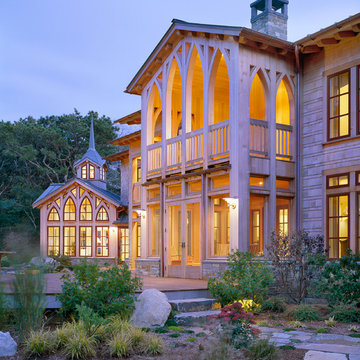6.148 ideas para fachadas
Filtrar por
Presupuesto
Ordenar por:Popular hoy
221 - 240 de 6148 fotos
Artículo 1 de 2

MillerRoodell Architects // Gordon Gregory Photography
Imagen de fachada marrón rural de una planta con revestimiento de madera, tejado de teja de madera y tejado a dos aguas
Imagen de fachada marrón rural de una planta con revestimiento de madera, tejado de teja de madera y tejado a dos aguas

Imagen de fachada de casa gris clásica renovada extra grande de tres plantas con revestimiento de hormigón, tejado a dos aguas y tejado de teja de madera
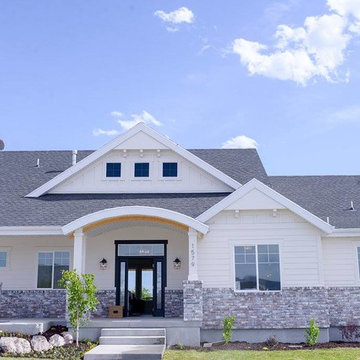
Exterior of farmhouse style home.
Foto de fachada de casa beige de estilo de casa de campo de tamaño medio de dos plantas con revestimientos combinados, tejado a dos aguas y tejado de teja de madera
Foto de fachada de casa beige de estilo de casa de campo de tamaño medio de dos plantas con revestimientos combinados, tejado a dos aguas y tejado de teja de madera

A stunning 16th Century listed Queen Anne Manor House with contemporary Sky-Frame extension which features stunning Janey Butler Interiors design and style throughout. The fabulous contemporary zinc and glass extension with its 3 metre high sliding Sky-Frame windows allows for incredible views across the newly created garden towards the newly built Oak and Glass Gym & Garage building. When fully open the space achieves incredible indoor-outdoor contemporary living. A wonderful real life luxury home project designed, built and completed by Riba Llama Architects & Janey Butler Interiors of the Llama Group of Design companies.
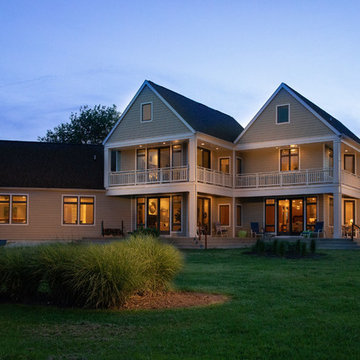
Waterside of home, Danny Bostwick photo
Imagen de fachada de casa verde nórdica con revestimiento de aglomerado de cemento, tejado a dos aguas y tejado de teja de madera
Imagen de fachada de casa verde nórdica con revestimiento de aglomerado de cemento, tejado a dos aguas y tejado de teja de madera

The Pool House was pushed against the pool, preserving the lot and creating a dynamic relationship between the 2 elements. A glass garage door was used to open the interior onto the pool.
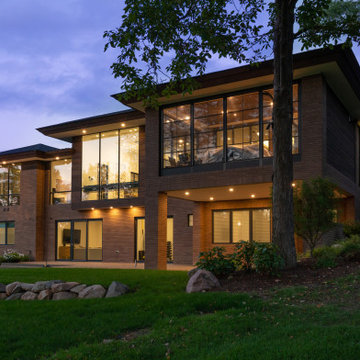
This home is inspired by the Frank Lloyd Wright Robie House in Chicago and features large overhangs and a shallow sloped hip roof. The exterior features long pieces of Indiana split-faced limestone in varying heights and elongated norman brick with horizontal raked joints and vertical flush joints to further emphasize the linear theme. The courtyard features a combination of exposed aggregate and saw-cut concrete while the entry steps are porcelain tile. The siding and fascia are wire-brushed African mahogany with a smooth mahogany reveal between boards.

Set on ten acres abutting protected conservation land, the zoning for this site allowed for a creative multi-unit residential project. The design concept created a sustainable modern farm community of three distinct structures. A sense of individuality is established between the buildings, while a comprehensive site design references historic farms with a home-like, residential scale.
An existing structure was renovated to house three condo units, featuring sliding barn doors and floor-to-ceiling storefront glass in the great room, with 25’ ceilings. Across a circular cobblestone drive, a new house and barn structure houses two condo units. Connecting both units, a garage references a carriage house and barn with small square windows above and large bays at ground level to mimic barn bays. There is no parking lot for the site – instead garages and a few individual parking spaces preserve the scale of a natural farm property. Patios and yards in the rear of each unit offer private access to the lush natural surroundings and space for entertaining.
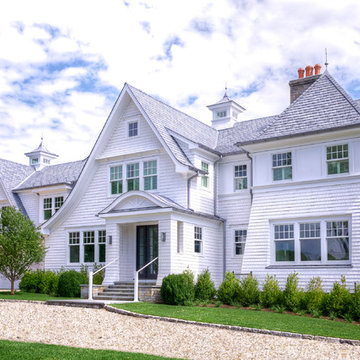
Imagen de fachada de casa blanca costera grande de dos plantas con revestimiento de madera, tejado de teja de madera y tejado a cuatro aguas
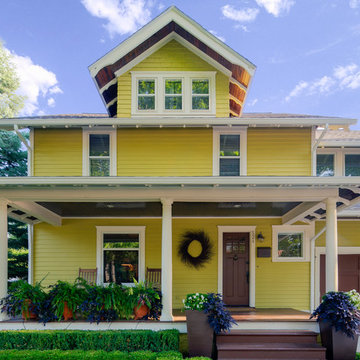
Gloriouso Photography
Foto de fachada amarilla de estilo americano de tamaño medio de dos plantas con revestimiento de madera y tejado a dos aguas
Foto de fachada amarilla de estilo americano de tamaño medio de dos plantas con revestimiento de madera y tejado a dos aguas

Steve Smith, ImaginePhotographics
Modelo de fachada naranja contemporánea de una planta con tejado de un solo tendido y microcasa
Modelo de fachada naranja contemporánea de una planta con tejado de un solo tendido y microcasa
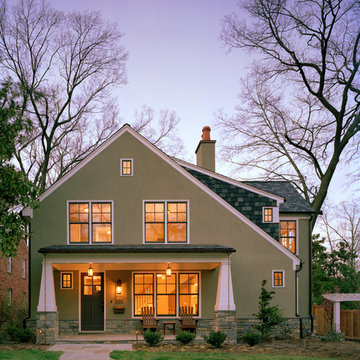
“Can you make this house livable for us?” This was the seemingly innocent request posed to the architects by the new owners of this house. It was a cartoon dwelling, an asymmetrical structure blemished by several poorly constructed additions that would feel at home in a coloring book. Despite these difficulties, the building was strangely interesting -- like an underdog you felt compelled to root for.
So it started with the basics. The house was stripped down to its simplest saltbox shape. This began to give direction to the massing of the addition. New openings brought a sense
of order to the elevations. Dormers, clad in the same material as the roof, were used to make more efficient use of the second floor spaces while emphasizing the original lines of the house. Deteriorating stucco was replaced and tinted a moss green. A plinth of locally quarried stone wraps the base of the structure, anchoring it to the earth. The large front porch engages the street with a more welcoming face.
Cooking meals together is a vital gathering activity for this family. The kitchen space was moved to the center of the house as an organizing element and to reflect this importance. Reclaimed oak cider vats were used as flooring throughout the residence. Virginia soap stone countertops further echoes the desire to reconnect this house back to indigenous materials and the local culture.
This house is no longer a caricature. It has found its roots and become a modern, livable dwelling, without losing its quirky charm.
All photos by Hoachlander Davis Photography.
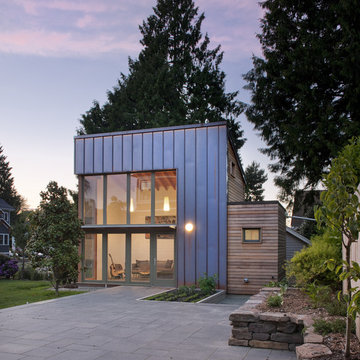
The Garden Pavilion is a detatched accessory dwelling unit off a main house located in Seattle. The 400sf structure holds many functions for the family: part office space, music room for their kids, and guest suite for extended family. Large vertical windows provide ample views to the outdoors.
Photos by Aaron Leitz Photography
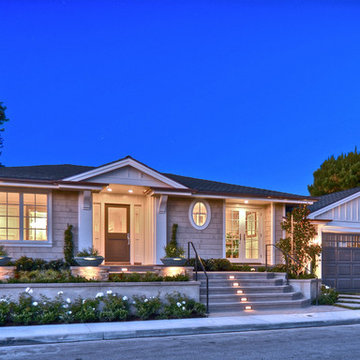
This coastal living home has true curb appeal. A grass lined cement driveway, peaked entry roof, rock pavers and beautiful landscaping will catch the eye of all who pass by.
Interior Design by: Details a Design Firm
2579 East Bluff Dr.#425
Newport Beach, Ca 92660
Phone: 949-716-1880
Construction By, Spinnaker Development
428 32nd st.
Newport Beach, CA. 92663
Phone: 949-544-5801

This picture, caught at sunrise, highlights the contrast of materials that is hallmark to the contemporary modern home. Shinta Muljani, who designed her home, had a vision of stone, modern, and wood siding working in harmony together.
The siding is James Hardie panels with Tamlyn recessed channel spacers. The entry door is stained, clear vertical grain fir. Instead of wood, we recommended horizontally applied Fiberon Composite siding. This material offers the warm tones of wood while virtually eliminating the high maintenance of wood. The windows are Marvin All-Ultrex, fiberglass.
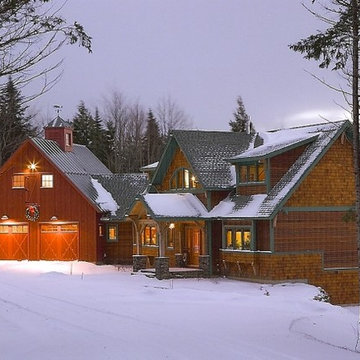
Diseño de fachada marrón de estilo americano grande de tres plantas con revestimiento de madera
6.148 ideas para fachadas
12
