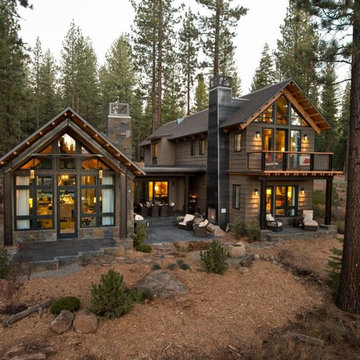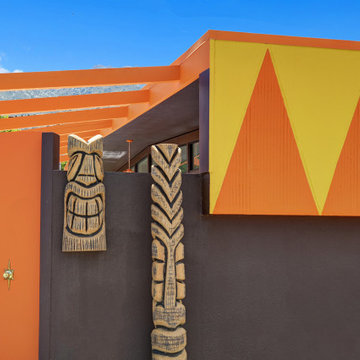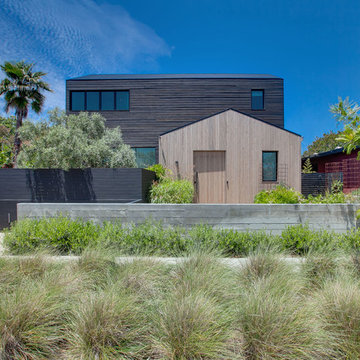50.595 ideas para fachadas marrones
Filtrar por
Presupuesto
Ordenar por:Popular hoy
1 - 20 de 50.595 fotos
Artículo 1 de 2

Michele Lee Wilson
Imagen de fachada de casa marrón de estilo americano grande de tres plantas con revestimiento de madera y tejado a dos aguas
Imagen de fachada de casa marrón de estilo americano grande de tres plantas con revestimiento de madera y tejado a dos aguas
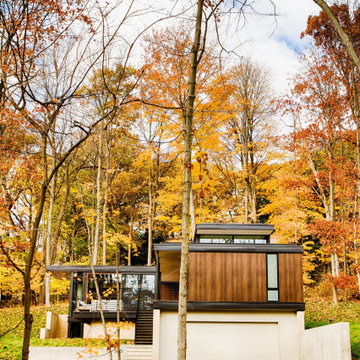
The client’s request was quite common - a typical 2800 sf builder home with 3 bedrooms, 2 baths, living space, and den. However, their desire was for this to be “anything but common.” The result is an innovative update on the production home for the modern era, and serves as a direct counterpoint to the neighborhood and its more conventional suburban housing stock, which focus views to the backyard and seeks to nullify the unique qualities and challenges of topography and the natural environment.
The Terraced House cautiously steps down the site’s steep topography, resulting in a more nuanced approach to site development than cutting and filling that is so common in the builder homes of the area. The compact house opens up in very focused views that capture the natural wooded setting, while masking the sounds and views of the directly adjacent roadway. The main living spaces face this major roadway, effectively flipping the typical orientation of a suburban home, and the main entrance pulls visitors up to the second floor and halfway through the site, providing a sense of procession and privacy absent in the typical suburban home.
Clad in a custom rain screen that reflects the wood of the surrounding landscape - while providing a glimpse into the interior tones that are used. The stepping “wood boxes” rest on a series of concrete walls that organize the site, retain the earth, and - in conjunction with the wood veneer panels - provide a subtle organic texture to the composition.
The interior spaces wrap around an interior knuckle that houses public zones and vertical circulation - allowing more private spaces to exist at the edges of the building. The windows get larger and more frequent as they ascend the building, culminating in the upstairs bedrooms that occupy the site like a tree house - giving views in all directions.
The Terraced House imports urban qualities to the suburban neighborhood and seeks to elevate the typical approach to production home construction, while being more in tune with modern family living patterns.
Overview:
Elm Grove
Size:
2,800 sf,
3 bedrooms, 2 bathrooms
Completion Date:
September 2014
Services:
Architecture, Landscape Architecture
Interior Consultants: Amy Carman Design

Foto de fachada marrón de estilo americano de tamaño medio de dos plantas con revestimiento de madera y tejado a cuatro aguas

This detached Victorian house was extended to accommodate the needs of a young family with three small children.
The programme was organized into two distinctive structures: the larger and higher volume is placed at the back of the house to face the garden and make the best use of the south orientation and to accommodate a large Family Room open to the new Kitchen. A longer and thinner volume, only 1.15m wide, stands to the western side of the house and accommodates a Toilet, a Utility and a dining booth facing the Family Room. All the functions that are housed in the secondary volume have direct access either from the original house or the rear extension, thus generating a hierarchy of served and servant volumes, a relationship that is homogeneous to that between the house and the extension.
The timber structures, while distinctive in their proportions, are connected by a shallow volume that doubles as a bench to create an architectural continuum and to emphasize the effect of a secondary volume wrapped around a primary one.
While the extension makes use of a modern idiom, so that it is clearly distinguished from the original house and so that the history of its development becomes immediately apparent, the size of the red cedar cladding boards, left untreated to allow a natural silvering process, matches that of the Victorian brickwork to bind house and extension together.
As the budget did not make possible the use a bespoke profile, an off-the-shelf board was selected and further grooved at mid point to recreate the brick pattern of the façade.
A tall and slender pivoting door, positioned at the boundary between the original house and the new intervention, allows a direct view of the garden from the front of the house and facilitates an innovative relationship with the outside.
Photo: Gianluca Maver

A Victorian semi-detached house in Wimbledon has been remodelled and transformed
into a modern family home, including extensive underpinning and extensions at lower
ground floor level in order to form a large open-plan space.
Photographer: Nick Smith
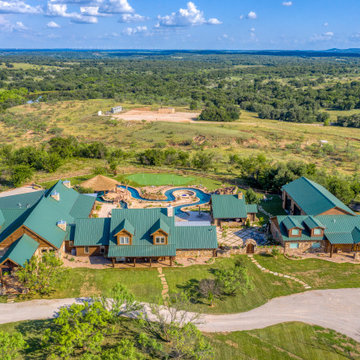
Large ranch estate for multi-family use. Log and rock home with metal roof mimics the original hunting cabin on the ranch property. Property also has a courtyard and expansive outdoor entertainment area.
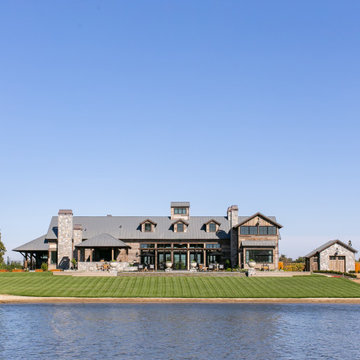
Diseño de fachada de casa marrón campestre de dos plantas con revestimiento de madera, tejado a dos aguas y tejado de metal

Ejemplo de fachada de casa marrón rústica pequeña de dos plantas con revestimiento de madera, tejado a dos aguas y tejado de teja de madera

Architect: Annie Carruthers
Builder: Sean Tanner ARC Residential
Photographer: Ginger photography
Diseño de fachada de casa marrón actual grande de dos plantas con revestimiento de madera y tejado plano
Diseño de fachada de casa marrón actual grande de dos plantas con revestimiento de madera y tejado plano

Ejemplo de fachada de casa marrón rural grande de tres plantas con revestimientos combinados, tejado a dos aguas y tejado de teja de madera
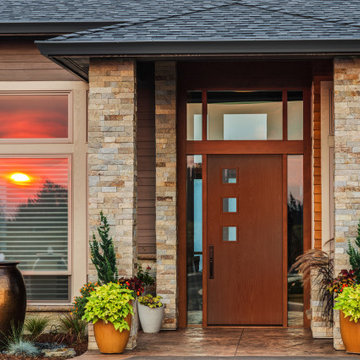
If you're looking to enhance your modern home, look no further than a modern front door, just like this Belleville Oak Textured 3 Square Lite Door with Pearl Glass. It enhances your outside space and draws attention and natural light into your space.
(©bmak/AdobeStock)
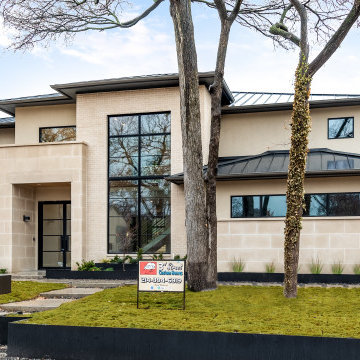
Ejemplo de fachada de casa marrón minimalista grande de dos plantas con revestimiento de estuco, tejado a dos aguas y tejado de metal
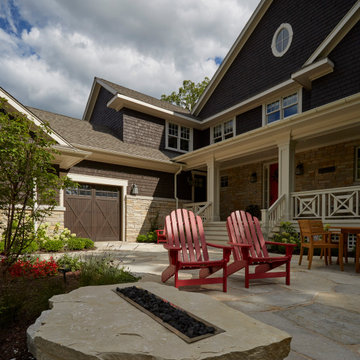
Firepit built into large boulder on front flagstone patio
Imagen de fachada de casa marrón de estilo americano grande de dos plantas con revestimiento de madera, tejado a la holandesa y tejado de teja de madera
Imagen de fachada de casa marrón de estilo americano grande de dos plantas con revestimiento de madera, tejado a la holandesa y tejado de teja de madera

Foto de fachada de casa marrón actual de dos plantas con revestimiento de vidrio y tejado plano
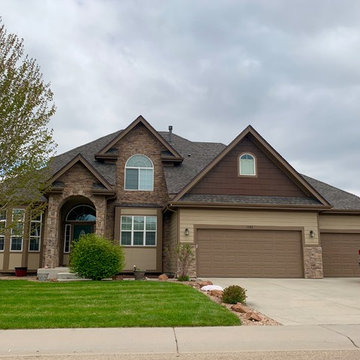
We re-roofed this home for a customer in Firestone and a rental the customer owns. Both were hit with hail last summer. The shingles we installed on this home are GAF Timberline HD shingles in Weathered Wood.
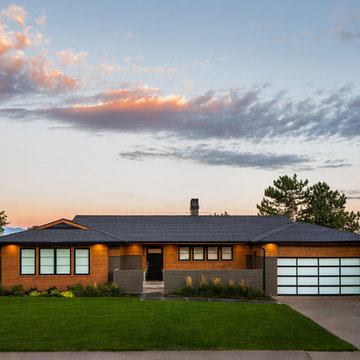
Modelo de fachada de casa marrón retro de una planta con revestimientos combinados, tejado a cuatro aguas y tejado de teja de madera
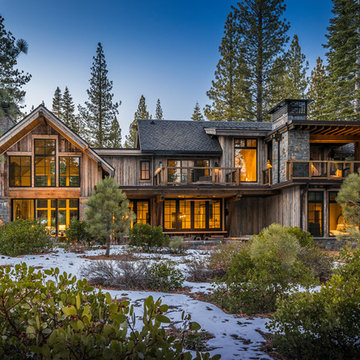
Kelly and Stone Architects photo.
Ejemplo de fachada de casa marrón rural de dos plantas con revestimiento de madera, tejado a dos aguas y tejado de teja de madera
Ejemplo de fachada de casa marrón rural de dos plantas con revestimiento de madera, tejado a dos aguas y tejado de teja de madera
50.595 ideas para fachadas marrones
1
