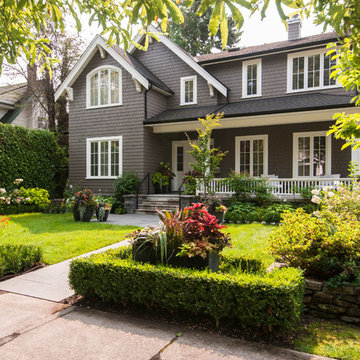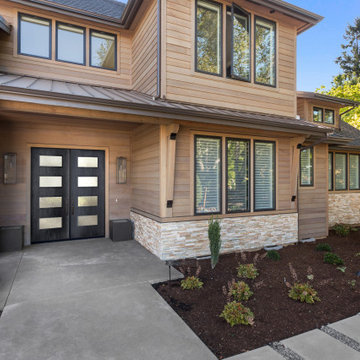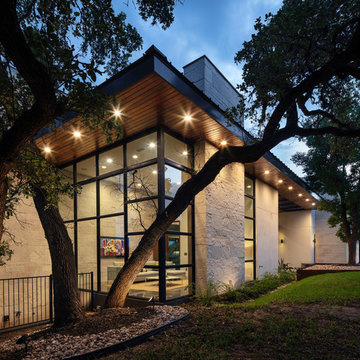23.204 ideas para fachadas de casas marrones
Filtrar por
Presupuesto
Ordenar por:Popular hoy
1 - 20 de 23.204 fotos
Artículo 1 de 3

Noah Walker
Imagen de fachada de casa marrón contemporánea de tres plantas con revestimiento de madera y tejado plano
Imagen de fachada de casa marrón contemporánea de tres plantas con revestimiento de madera y tejado plano

View to entry at sunset. Dining to the right of the entry. Photography by Stephen Brousseau.
Ejemplo de fachada de casa marrón minimalista de tamaño medio de una planta con revestimientos combinados, tejado de un solo tendido y tejado de metal
Ejemplo de fachada de casa marrón minimalista de tamaño medio de una planta con revestimientos combinados, tejado de un solo tendido y tejado de metal

Sama Jim Canzian
Imagen de fachada de casa marrón actual de tamaño medio de tres plantas con revestimiento de madera y tejado de un solo tendido
Imagen de fachada de casa marrón actual de tamaño medio de tres plantas con revestimiento de madera y tejado de un solo tendido

Situated on the edge of New Hampshire’s beautiful Lake Sunapee, this Craftsman-style shingle lake house peeks out from the towering pine trees that surround it. When the clients approached Cummings Architects, the lot consisted of 3 run-down buildings. The challenge was to create something that enhanced the property without overshadowing the landscape, while adhering to the strict zoning regulations that come with waterfront construction. The result is a design that encompassed all of the clients’ dreams and blends seamlessly into the gorgeous, forested lake-shore, as if the property was meant to have this house all along.
The ground floor of the main house is a spacious open concept that flows out to the stone patio area with fire pit. Wood flooring and natural fir bead-board ceilings pay homage to the trees and rugged landscape that surround the home. The gorgeous views are also captured in the upstairs living areas and third floor tower deck. The carriage house structure holds a cozy guest space with additional lake views, so that extended family and friends can all enjoy this vacation retreat together. Photo by Eric Roth

Kimberly Gavin Photography
Foto de fachada de casa marrón rural de dos plantas con revestimientos combinados y tejado plano
Foto de fachada de casa marrón rural de dos plantas con revestimientos combinados y tejado plano

This home was beautifully painted in the best brown house colour, Benjamin Moore Mascarpone with Benjamin Moore Fairview Taupe as the trim colour. Photo credits to Ina Van Tonder.

Photos By Shawn Lortie Photography
Modelo de fachada de casa marrón contemporánea grande de dos plantas con revestimientos combinados y tejado plano
Modelo de fachada de casa marrón contemporánea grande de dos plantas con revestimientos combinados y tejado plano

Modelo de fachada de casa marrón moderna con revestimiento de madera, tejado plano y techo verde

Cedar Shake Lakehouse Cabin on Lake Pend Oreille in Sandpoint, Idaho.
Imagen de fachada de casa marrón y negra rural pequeña de dos plantas con revestimiento de madera, tejado a dos aguas y teja
Imagen de fachada de casa marrón y negra rural pequeña de dos plantas con revestimiento de madera, tejado a dos aguas y teja

写真撮影:繁田 諭
Imagen de fachada de casa marrón y negra actual de tamaño medio de dos plantas con tejado a dos aguas y tejado de teja de barro
Imagen de fachada de casa marrón y negra actual de tamaño medio de dos plantas con tejado a dos aguas y tejado de teja de barro

Ejemplo de fachada de casa marrón y marrón costera grande de tres plantas con revestimiento de madera, tejado a dos aguas, tejado de teja de madera y teja

The exterior of this house has a beautiful black entryway with gold accents. Wood paneling lines the walls and ceilings. A large potted plant sits nearby.

This harbor-side property is a conceived as a modern, shingle-style lodge. The four-bedroom house comprises two pavilions connected by a bridge that creates an entrance which frames views of Sag Harbor Bay.
The interior layout has been carefully zoned to reflect the family's needs. The great room creates the home’s social core combining kitchen, living and dining spaces that give onto the expansive terrace and pool beyond. A more private, wood-paneled rustic den is housed in the adjoining wing beneath the master bedroom suite.

Modelo de fachada de casa marrón moderna de tamaño medio de una planta con revestimiento de metal, tejado a cuatro aguas y tejado de metal

There is simplicity in modern interior design that has given it everlasting relevance. Enhance the look further and add in double modern doors with decorative glass.
Door: BLT-228-113-4C

Imagen de fachada de casa marrón actual de una planta con revestimiento de madera y tejado de un solo tendido

Imagen de fachada de casa marrón y gris tradicional renovada grande de tres plantas con revestimiento de ladrillo, tejado a dos aguas y tejado de varios materiales

Diseño de fachada de casa marrón tradicional renovada pequeña de dos plantas con revestimiento de madera, tejado a dos aguas y tejado de metal

Windows reaching a grand 12’ in height fully capture the allurement of the area, bringing the outdoors into each space. Furthermore, the large 16’ multi-paneled doors provide the constant awareness of forest life just beyond. The unique roof lines are mimicked throughout the home with trapezoid transom windows, ensuring optimal daylighting and design interest. A standing-seam metal, clads the multi-tiered shed-roof line. The dark aesthetic of the roof anchors the home and brings a cohesion to the exterior design. The contemporary exterior is comprised of cedar shake, horizontal and vertical wood siding, and aluminum clad panels creating dimension while remaining true to the natural environment.

Foto de fachada de casa marrón contemporánea de dos plantas con revestimiento de vidrio y tejado plano
23.204 ideas para fachadas de casas marrones
1