417 ideas para fachadas marrones
Filtrar por
Presupuesto
Ordenar por:Popular hoy
1 - 20 de 417 fotos
Artículo 1 de 3
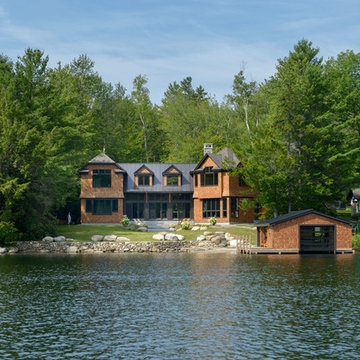
John. W. Hession, photographer.
Built by Old Hampshire Designs, Inc.
Diseño de fachada de casa marrón contemporánea grande de dos plantas con revestimiento de madera, tejado a dos aguas y tejado de metal
Diseño de fachada de casa marrón contemporánea grande de dos plantas con revestimiento de madera, tejado a dos aguas y tejado de metal

MillerRoodell Architects // Gordon Gregory Photography
Imagen de fachada marrón rural de una planta con revestimiento de madera, tejado de teja de madera y tejado a dos aguas
Imagen de fachada marrón rural de una planta con revestimiento de madera, tejado de teja de madera y tejado a dos aguas

Landmarkphotodesign.com
Ejemplo de fachada marrón y gris clásica extra grande de dos plantas con revestimiento de piedra y tejado de teja de madera
Ejemplo de fachada marrón y gris clásica extra grande de dos plantas con revestimiento de piedra y tejado de teja de madera
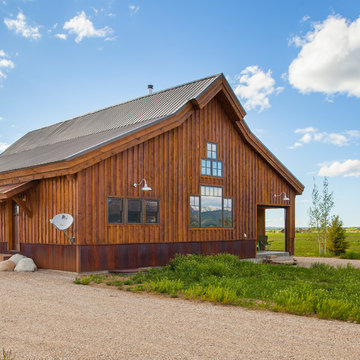
Sand Creek Post & Beam Traditional Wood Barns and Barn Homes
Learn more & request a free catalog: www.sandcreekpostandbeam.com
Modelo de fachada marrón campestre
Modelo de fachada marrón campestre
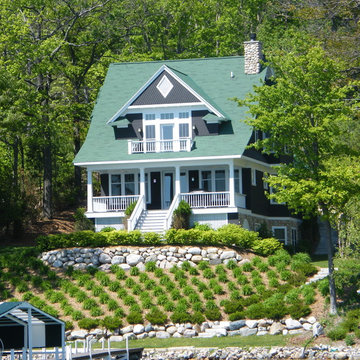
Petoskey, Michigan
Diseño de fachada marrón marinera de tamaño medio de dos plantas con revestimiento de madera y tejado a dos aguas
Diseño de fachada marrón marinera de tamaño medio de dos plantas con revestimiento de madera y tejado a dos aguas
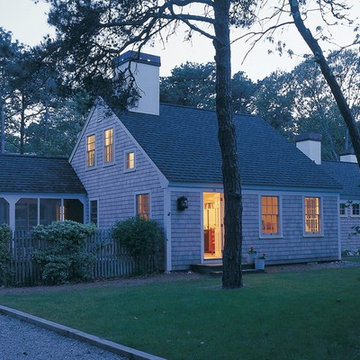
Traditional Cape Cod "Half house" entry at twilight.
Photo by Scott Gibson, courtesy Fine Homebuilding magazine
The renovation and expansion of this traditional half Cape cottage into a bright and spacious four bedroom vacation house was featured in Fine Homebuilding magazine and in the books Additions and Updating Classic America: Capes from Taunton Press.
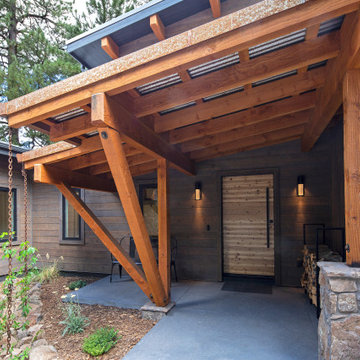
Ejemplo de fachada de casa marrón de estilo de casa de campo de dos plantas con revestimiento de madera y tejado de teja de madera

This prefabricated 1,800 square foot Certified Passive House is designed and built by The Artisans Group, located in the rugged central highlands of Shaw Island, in the San Juan Islands. It is the first Certified Passive House in the San Juans, and the fourth in Washington State. The home was built for $330 per square foot, while construction costs for residential projects in the San Juan market often exceed $600 per square foot. Passive House measures did not increase this projects’ cost of construction.
The clients are retired teachers, and desired a low-maintenance, cost-effective, energy-efficient house in which they could age in place; a restful shelter from clutter, stress and over-stimulation. The circular floor plan centers on the prefabricated pod. Radiating from the pod, cabinetry and a minimum of walls defines functions, with a series of sliding and concealable doors providing flexible privacy to the peripheral spaces. The interior palette consists of wind fallen light maple floors, locally made FSC certified cabinets, stainless steel hardware and neutral tiles in black, gray and white. The exterior materials are painted concrete fiberboard lap siding, Ipe wood slats and galvanized metal. The home sits in stunning contrast to its natural environment with no formal landscaping.
Photo Credit: Art Gray
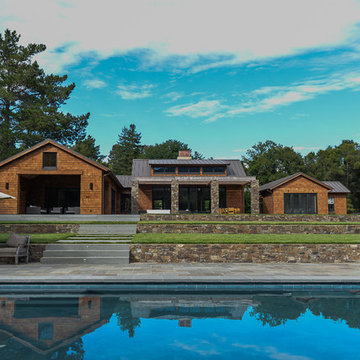
Ejemplo de fachada de casa marrón rural de tamaño medio de una planta con revestimientos combinados, tejado a dos aguas y tejado de metal

Ejemplo de fachada de casa marrón y negra contemporánea de tamaño medio de tres plantas con revestimiento de madera, tejado a dos aguas, tejado de metal y tablilla

2nd Floor Landing of the Touchstone Cottage. View plan THD-8786: https://www.thehousedesigners.com/plan/the-touchstone-2-8786/
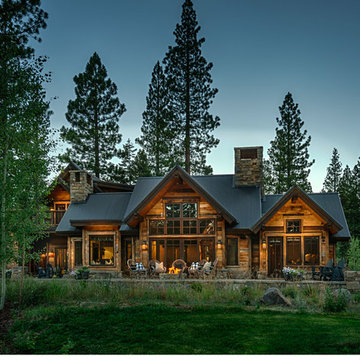
Ejemplo de fachada marrón rústica grande de dos plantas con revestimiento de madera y tejado a dos aguas
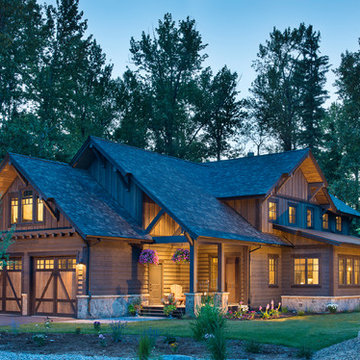
Ejemplo de fachada de casa marrón rústica de tamaño medio de dos plantas con revestimiento de madera, tejado a dos aguas y tejado de teja de madera
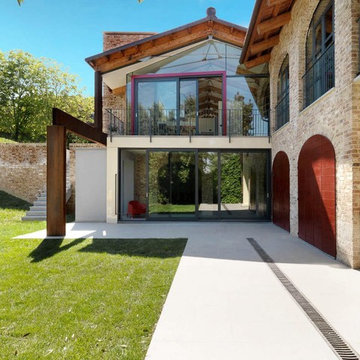
the renewed villa
photo by Adriano Pecchio
grandi vetrate, veranda, elementi in acciaio cor-ten
Palette colori: terracotta, grigio cemento, ruggine, rosso scuro
Palette colori: terracotta, grigio cemento, ruggine, rosso scuro, verde prato
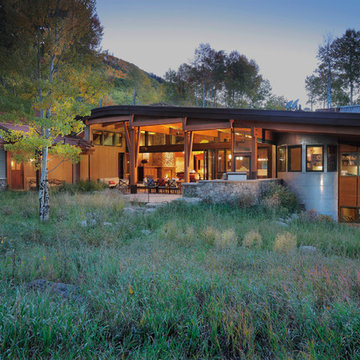
The back deck and living space opens onto the 336 acres of land that this home sits on.
Imagen de fachada marrón actual extra grande de dos plantas con revestimientos combinados
Imagen de fachada marrón actual extra grande de dos plantas con revestimientos combinados
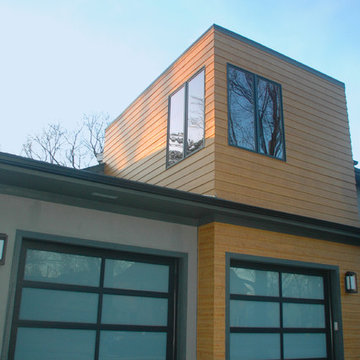
These beautiful modern garage doors really complete the look of this home.
Meyer Design
Ejemplo de fachada de casa marrón minimalista grande de dos plantas con revestimiento de aglomerado de cemento, tejado plano y tejado de metal
Ejemplo de fachada de casa marrón minimalista grande de dos plantas con revestimiento de aglomerado de cemento, tejado plano y tejado de metal
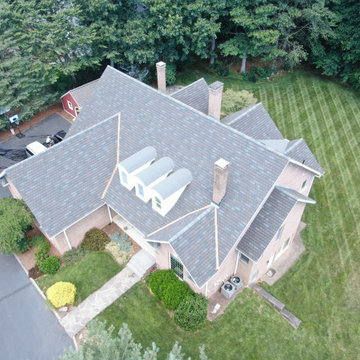
GAF Camelot architectural asphalt shingles put over a full GAF WeatherWatch® ice and water weather barrier, qualifying this installation for a GAF GoldenPledge 40-year warranty. Accents on this installation included 16 oz red copper flashing in valleys and an EPDM installation on the front dormers. We also installed two Velux skylights on the rear of the home.
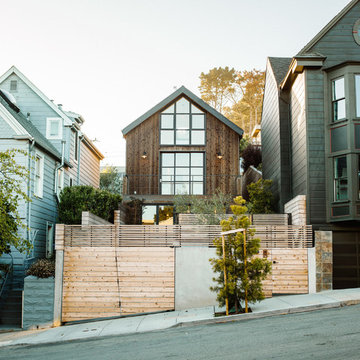
Foto de fachada de casa marrón minimalista grande de tres plantas con revestimiento de madera, tejado a dos aguas y tejado de teja de madera
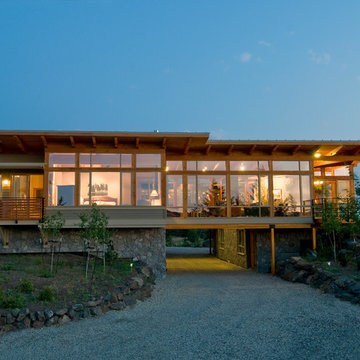
The house bridges over a swale in the land twice in the form of a C. The centre of the C is the main living area, while, together with the bridges, features floor to ceiling glazing set into a Douglas fir glulam post and beam structure. The Southern wing leads off the C to enclose the guest wing with garages below. It was important to us that the home sit quietly in its setting and was meant to have a strong connection to the land.
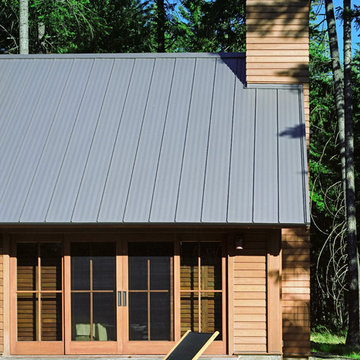
Foto de fachada de casa marrón rústica de tamaño medio de dos plantas con revestimiento de madera, tejado a dos aguas y tejado de metal
417 ideas para fachadas marrones
1