272 ideas para fachadas de pisos marrones
Filtrar por
Presupuesto
Ordenar por:Popular hoy
1 - 20 de 272 fotos
Artículo 1 de 3

Request a free catalog: http://www.barnpros.com/catalog
Rethink the idea of home with the Denali 36 Apartment. Located part of the Cumberland Plateau of Alabama, the 36’x 36’ structure has a fully finished garage on the lower floor for equine, garage or storage and a spacious apartment above ideal for living space. For this model, the owner opted to enclose 24 feet of the single shed roof for vehicle parking, leaving the rest for workspace. The optional garage package includes roll-up insulated doors, as seen on the side of the apartment.
The fully finished apartment has 1,000+ sq. ft. living space –enough for a master suite, guest bedroom and bathroom, plus an open floor plan for the kitchen, dining and living room. Complementing the handmade breezeway doors, the owner opted to wrap the posts in cedar and sheetrock the walls for a more traditional home look.
The exterior of the apartment matches the allure of the interior. Jumbo western red cedar cupola, 2”x6” Douglas fir tongue and groove siding all around and shed roof dormers finish off the old-fashioned look the owners were aspiring for.

© Paul Bardagjy Photography
Diseño de fachada de piso marrón moderna de tamaño medio de dos plantas con revestimiento de hormigón y tejado plano
Diseño de fachada de piso marrón moderna de tamaño medio de dos plantas con revestimiento de hormigón y tejado plano
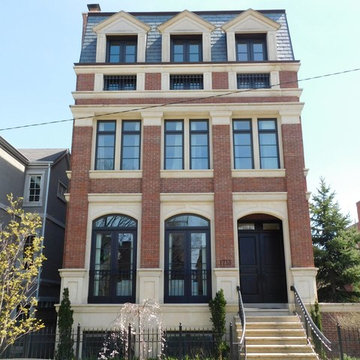
Foto de fachada de piso marrón tradicional renovada de tamaño medio de tres plantas con revestimiento de ladrillo, tejado a cuatro aguas y tejado de teja de madera

The spaces within maximize light penetration from the East and West facades through the use of skylights on a stepped floor plate and windows that project beyond the building of the envelope.

Paul Burk Photography
Modelo de fachada de piso marrón minimalista grande de tres plantas con tejado plano, revestimientos combinados y tejado de teja de madera
Modelo de fachada de piso marrón minimalista grande de tres plantas con tejado plano, revestimientos combinados y tejado de teja de madera

ペンシルビルが立ち並ぶ環境です。上3層の少し青みがかったガラスの奥が住居階です。その下は住居とテナントとなります。
Ejemplo de fachada de piso marrón moderna de tamaño medio de tres plantas con revestimiento de vidrio y tejado plano
Ejemplo de fachada de piso marrón moderna de tamaño medio de tres plantas con revestimiento de vidrio y tejado plano
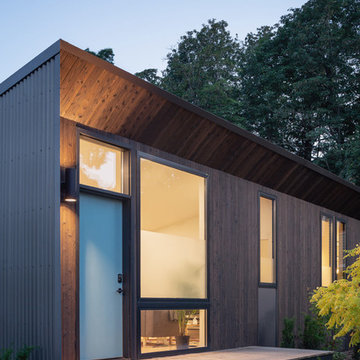
Project Overview:
This modern ADU build was designed by Wittman Estes Architecture + Landscape and pre-fab tech builder NODE. Our Gendai siding with an Amber oil finish clads the exterior. Featured in Dwell, Designmilk and other online architectural publications, this tiny project packs a punch with affordable design and a focus on sustainability.
This modern ADU build was designed by Wittman Estes Architecture + Landscape and pre-fab tech builder NODE. Our shou sugi ban Gendai siding with a clear alkyd finish clads the exterior. Featured in Dwell, Designmilk and other online architectural publications, this tiny project packs a punch with affordable design and a focus on sustainability.
“A Seattle homeowner hired Wittman Estes to design an affordable, eco-friendly unit to live in her backyard as a way to generate rental income. The modern structure is outfitted with a solar roof that provides all of the energy needed to power the unit and the main house. To make it happen, the firm partnered with NODE, known for their design-focused, carbon negative, non-toxic homes, resulting in Seattle’s first DADU (Detached Accessory Dwelling Unit) with the International Living Future Institute’s (IFLI) zero energy certification.”
Product: Gendai 1×6 select grade shiplap
Prefinish: Amber
Application: Residential – Exterior
SF: 350SF
Designer: Wittman Estes, NODE
Builder: NODE, Don Bunnell
Date: November 2018
Location: Seattle, WA
Photos courtesy of: Andrew Pogue
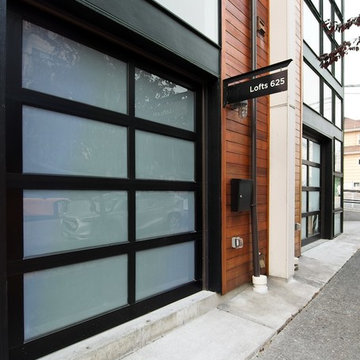
Photography by 06place | Yulia Piterkina
Foto de fachada de piso marrón minimalista de tres plantas
Foto de fachada de piso marrón minimalista de tres plantas
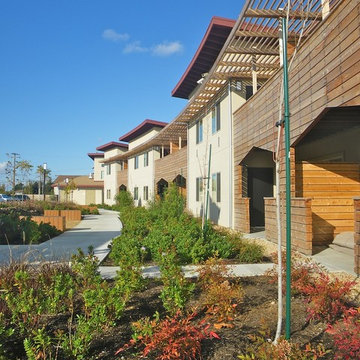
Photo: Erick Mikiten, AIA
Foto de fachada de piso marrón actual de tamaño medio de dos plantas con revestimiento de madera, tejado de un solo tendido y tejado de metal
Foto de fachada de piso marrón actual de tamaño medio de dos plantas con revestimiento de madera, tejado de un solo tendido y tejado de metal
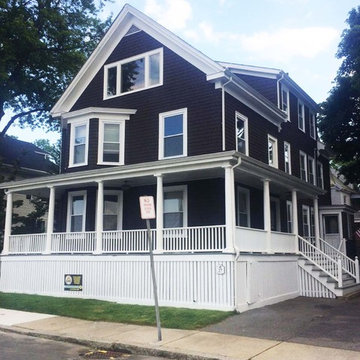
CWC PAINTING AND SERVICES LLC
Foto de fachada de piso marrón tradicional de tamaño medio a niveles con revestimiento de madera
Foto de fachada de piso marrón tradicional de tamaño medio a niveles con revestimiento de madera
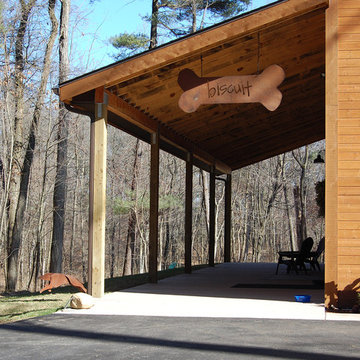
The owners of this massive Coach House shop approached Barn Pros with a challenge: they needed versatile, and large, storage space for golfing equipment plus a full apartment for family gatherings and guests. The solution was our Coach House model. Designed on a 14’ x 14’ grid with a sidewall that measures 18’, there’s a total of 3,920 sq. ft. in this 56’ x 42’ building. The standard model is offered as a storage building with a 2/3 loft (28’ x 56’). Apartment packages are available, though not included in the base model.
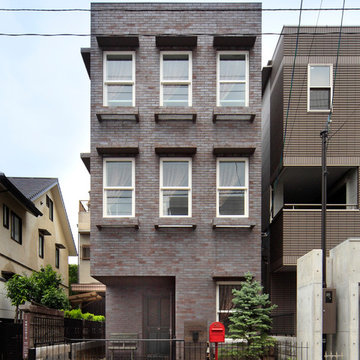
Ejemplo de fachada de piso marrón tradicional renovada de tres plantas con revestimiento de ladrillo y tejado plano
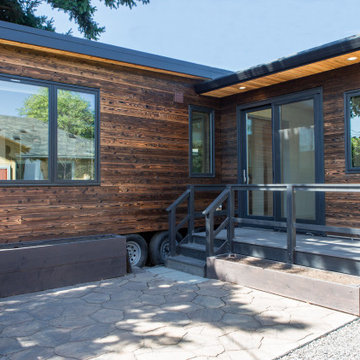
Project Overview:
The owner of this project is a financial analyst turned realtor turned landlord, and the goal was to increase rental income on one of his properties as effectively as possible. The design was developed to minimize construction costs, minimize City of Portland building compliance costs and restrictions, and to avoid a county tax assessment increase based on site improvements.
The owner started with a large backyard at one of his properties, had a custom tiny home built as “personal property”, then added two ancillary sheds each under a 200SF compliance threshold to increase the habitable floor plan. Compliant navigation of laws and code ended up with an out-of-the-box design that only needed mechanical permitting and inspections by the city, but no building permits that would trigger a county value re-assessment. The owner’s final construction costs were $50k less than a standard ADU, rental income almost doubled for the property, and there was no resultant tax increase.
Product: Gendai 1×6 select grade shiplap
Prefinish: Unoiled
Application: Residential – Exterior
SF: 900SF
Designer:
Builder:
Date: March 2019
Location: Portland, OR
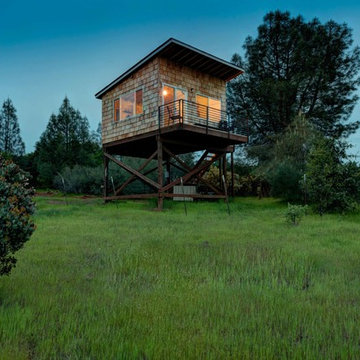
Grace Aston
Foto de fachada de piso marrón rústica de tamaño medio de una planta con revestimiento de madera y tejado de teja de madera
Foto de fachada de piso marrón rústica de tamaño medio de una planta con revestimiento de madera y tejado de teja de madera

Modelo de fachada de piso marrón y negra actual de tamaño medio de tres plantas con revestimiento de ladrillo, tejado plano y tejado de varios materiales
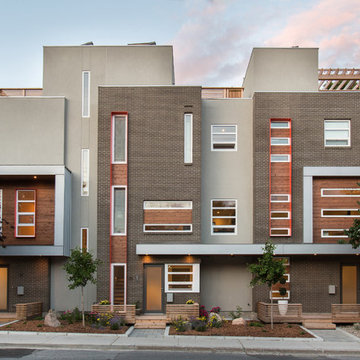
Diseño de fachada de piso marrón actual de tres plantas con revestimientos combinados y tejado plano
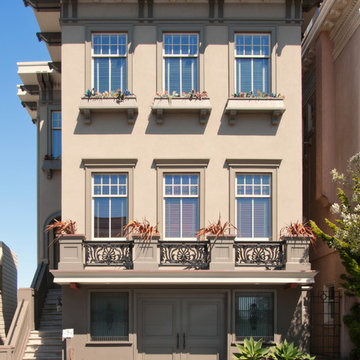
Ross Pushinaitis
Modelo de fachada de piso marrón tradicional de tamaño medio de tres plantas
Modelo de fachada de piso marrón tradicional de tamaño medio de tres plantas
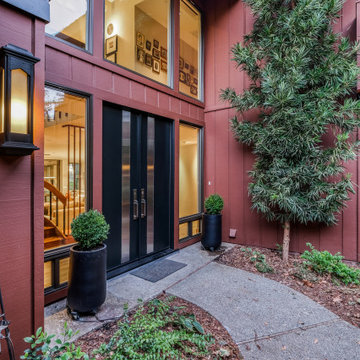
Full renovation of this is a one of a kind condominium overlooking the 6th fairway at El Macero Country Club. It was gorgeous back in 1971 and now it's "spectacular spectacular!" all over again. Check out the kitchen and bathrooms in this contemporary gem!
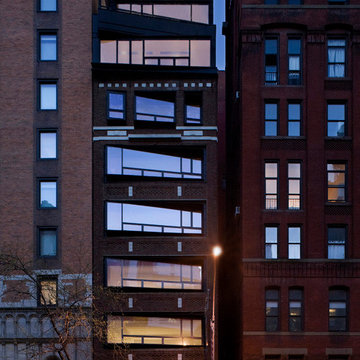
This 12 story, 21,000 square foot, residential development integrates the existing brick facade with modern insertions. Designed with SHoP Architects.
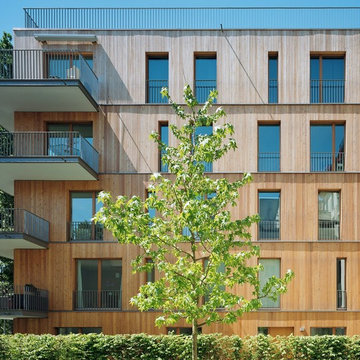
Das neue mehrgeschossige Wohnhaus im Berliner Bezirk Prenzlauer Berg sollte seinen künftigen Bewohnern gerade von den oberen Stockwerken aus einen spektakulären Ausblick bieten. Am Rand des sogenannten „Barnim“, einer eiszeitlich gebildeten Hochfläche, die in Richtung Berlin-Mitte nach Süden abfällt, enstand diese Wohnanlage.
Das durch die Berliner Architektin Susanne Scharabi entworfene siebengeschossige Wohn- und Geschäftshaus, bei dem Holz eine zentrale Rolle spielte, wurde als Niedrigenergiehaus geplant und umgesetzt.
272 ideas para fachadas de pisos marrones
1