107 ideas para fachadas marrones con techo de mariposa
Filtrar por
Presupuesto
Ordenar por:Popular hoy
1 - 20 de 107 fotos
Artículo 1 de 3

Form and function meld in this smaller footprint ranch home perfect for empty nesters or young families.
Modelo de fachada de casa marrón y marrón moderna pequeña de una planta con revestimientos combinados, techo de mariposa, tejado de varios materiales y panel y listón
Modelo de fachada de casa marrón y marrón moderna pequeña de una planta con revestimientos combinados, techo de mariposa, tejado de varios materiales y panel y listón

Updating a modern classic
These clients adore their home’s location, nestled within a 2-1/2 acre site largely wooded and abutting a creek and nature preserve. They contacted us with the intent of repairing some exterior and interior issues that were causing deterioration, and needed some assistance with the design and selection of new exterior materials which were in need of replacement.
Our new proposed exterior includes new natural wood siding, a stone base, and corrugated metal. New entry doors and new cable rails completed this exterior renovation.
Additionally, we assisted these clients resurrect an existing pool cabana structure and detached 2-car garage which had fallen into disrepair. The garage / cabana building was renovated in the same aesthetic as the main house.
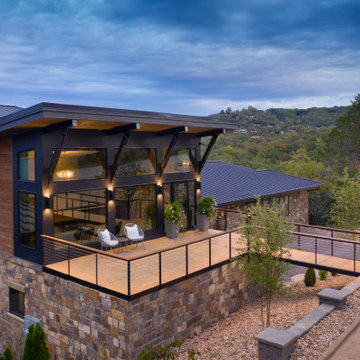
Photos: © 2020 Matt Kocourek, All
Rights Reserved
Diseño de fachada de casa marrón y marrón contemporánea grande de tres plantas con revestimiento de madera, techo de mariposa y tejado de metal
Diseño de fachada de casa marrón y marrón contemporánea grande de tres plantas con revestimiento de madera, techo de mariposa y tejado de metal

Seen here in the foreground is our floating, semi-enclosed "tea room." Situated between 3 heritage Japanese maple trees, we employed a special foundation so as to preserve these beautiful specimens.
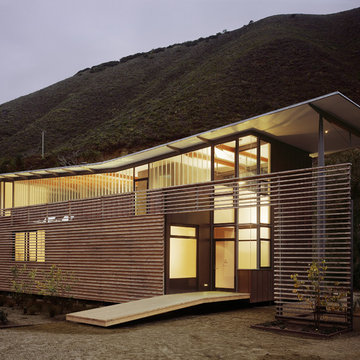
Modelo de fachada de casa marrón contemporánea de tamaño medio de una planta con revestimientos combinados y techo de mariposa
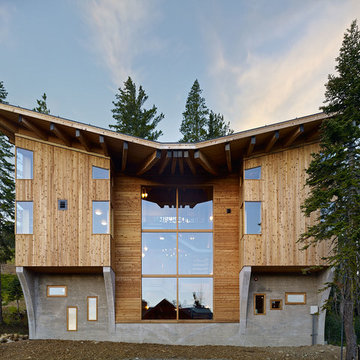
Modelo de fachada marrón rústica extra grande de tres plantas con revestimiento de madera y techo de mariposa
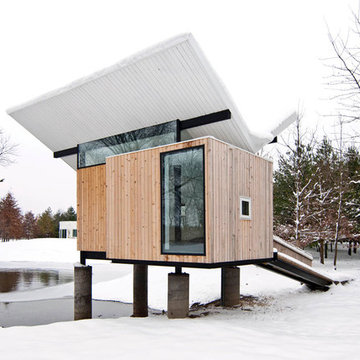
Jeffery S. Poss, FAIA
Foto de fachada marrón actual pequeña de una planta con revestimiento de madera y techo de mariposa
Foto de fachada marrón actual pequeña de una planta con revestimiento de madera y techo de mariposa
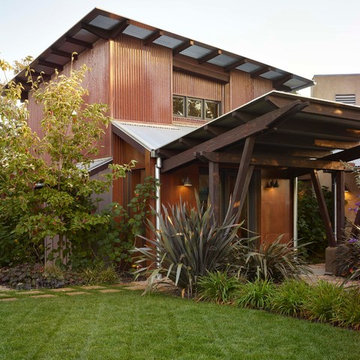
Modelo de fachada marrón industrial grande de dos plantas con revestimiento de metal y techo de mariposa
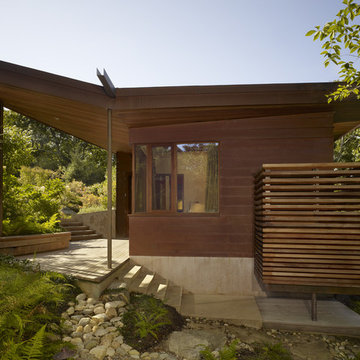
Exterior; Photo Credit: Bruce Martin
Imagen de fachada marrón contemporánea pequeña de dos plantas con revestimiento de metal y techo de mariposa
Imagen de fachada marrón contemporánea pequeña de dos plantas con revestimiento de metal y techo de mariposa
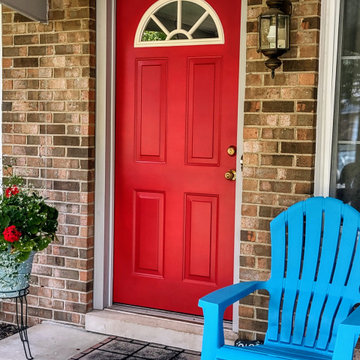
Three coats of paint were applied to this exterior door and several light coats of spray paint on the plastic window frame.
Foto de fachada de casa marrón y marrón clásica de una planta con revestimiento de ladrillo, techo de mariposa y tejado de teja de madera
Foto de fachada de casa marrón y marrón clásica de una planta con revestimiento de ladrillo, techo de mariposa y tejado de teja de madera
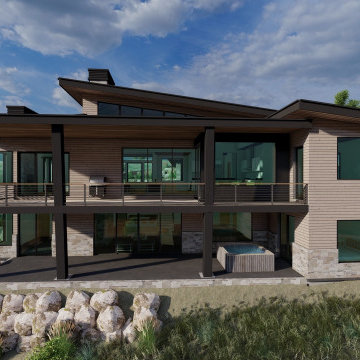
Hibbs Luxury Homes is a preferred builder for SkyRidge Park City
This gorgeous mountain retreat is under construction in Park City, UT's newest master planned community - SkyRidge. Located adjacent to Deer Valley, Mayflower, and the Jordanelle Reservoir, this four-season community offers outdoor adventures and scenic relaxation.
See More at Lux Mountain Home in Park City, UT by Hibbs Luxury Homes
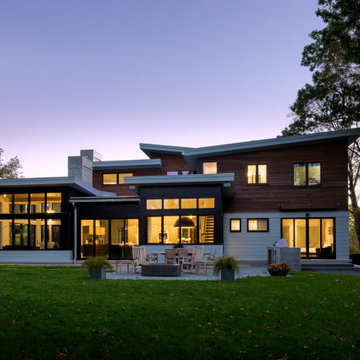
TEAM
Architect: LDa Architecture & Interiors
Interior Design: LDa Architecture & Interiors
Builder: Denali Construction
Landscape Architect: Matthew Cunningham Landscape Design
Photographer: Greg Premru Photography
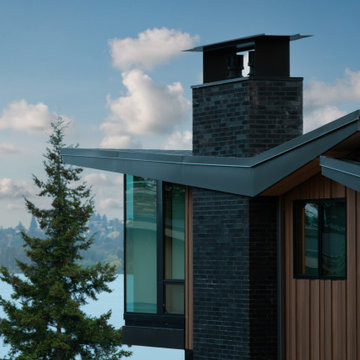
Wingspan’s gull wing roofs are pitched in two directions and become an outflowing of interiors, lending more or less scale to public and private space within. Beyond the dramatic aesthetics, the roof forms serve to lend the right scale to each interior space below while lifting the eye to light and views of water and sky. This concept begins at the big east porch sheltered under a 15-foot cantilevered roof; neighborhood-friendly porch and entry are adjoined by shared home offices that can monitor the front of the home. The entry acts as a glass lantern at night, greeting the visitor; the interiors then gradually expand to the rear of the home, lending views of park, lake and distant city skyline to key interior spaces such as the bedrooms, living-dining-kitchen and family game/media room.
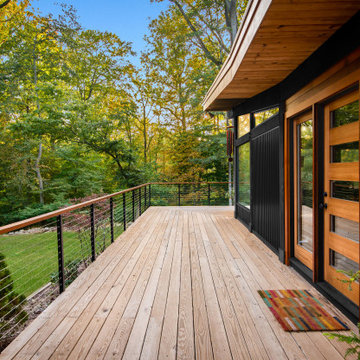
Updating a modern classic
These clients adore their home’s location, nestled within a 2-1/2 acre site largely wooded and abutting a creek and nature preserve. They contacted us with the intent of repairing some exterior and interior issues that were causing deterioration, and needed some assistance with the design and selection of new exterior materials which were in need of replacement.
Our new proposed exterior includes new natural wood siding, a stone base, and corrugated metal. New entry doors and new cable rails completed this exterior renovation.
Additionally, we assisted these clients resurrect an existing pool cabana structure and detached 2-car garage which had fallen into disrepair. The garage / cabana building was renovated in the same aesthetic as the main house.
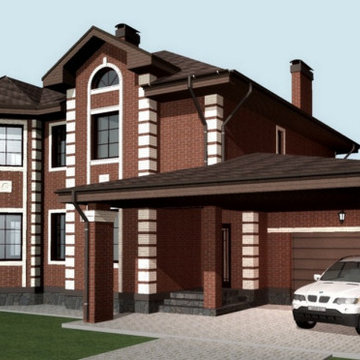
Foto de fachada de casa marrón y marrón minimalista de dos plantas con revestimientos combinados, techo de mariposa y tejado de teja de madera

FPArchitects have restored and refurbished a four-storey grade II listed Georgian mid terrace in London's Limehouse, turning the gloomy and dilapidated house into a bright and minimalist family home.
Located within the Lowell Street Conservation Area and on one of London's busiest roads, the early 19th century building was the subject of insensitive extensive works in the mid 1990s when much of the original fabric and features were lost.
FPArchitects' ambition was to re-establish the decorative hierarchy of the interiors by stripping out unsympathetic features and insert paired down decorative elements that complement the original rusticated stucco, round-headed windows and the entrance with fluted columns.
Ancillary spaces are inserted within the original cellular layout with minimal disruption to the fabric of the building. A side extension at the back, also added in the mid 1990s, is transformed into a small pavilion-like Dining Room with minimal sliding doors and apertures for overhead natural light.
Subtle shades of colours and materials with fine textures are preferred and are juxtaposed to dark floors in veiled reference to the Regency and Georgian aesthetics.
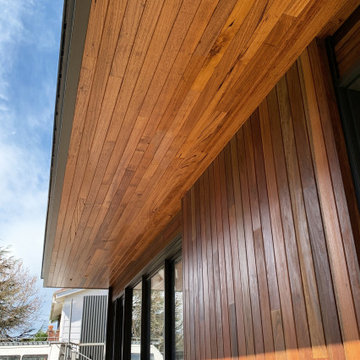
Spotted gum timber has been applied to the soffit lining to create a warm aesthetic.
Modelo de fachada de casa marrón contemporánea de tamaño medio de una planta con revestimiento de madera, tejado de metal y techo de mariposa
Modelo de fachada de casa marrón contemporánea de tamaño medio de una planta con revestimiento de madera, tejado de metal y techo de mariposa
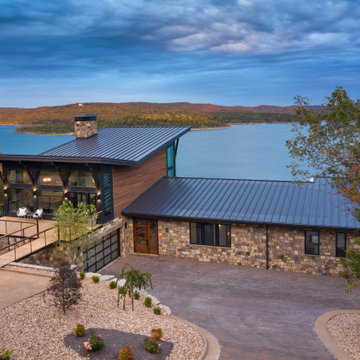
Photos: © 2020 Matt Kocourek, All
Rights Reserved
Ejemplo de fachada de casa marrón y marrón actual grande de tres plantas con revestimiento de madera, techo de mariposa y tejado de metal
Ejemplo de fachada de casa marrón y marrón actual grande de tres plantas con revestimiento de madera, techo de mariposa y tejado de metal
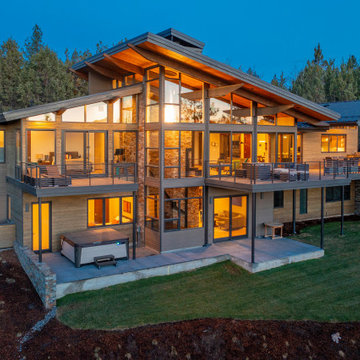
Modelo de fachada de casa marrón retro grande de dos plantas con techo de mariposa, tejado de metal y tablilla
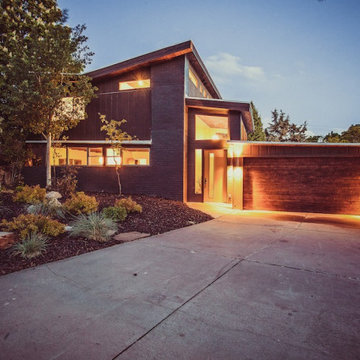
Foto de fachada de casa marrón retro de dos plantas con revestimiento de madera y techo de mariposa
107 ideas para fachadas marrones con techo de mariposa
1