1.021 ideas para fachadas marrones con tejado a la holandesa
Filtrar por
Presupuesto
Ordenar por:Popular hoy
1 - 20 de 1021 fotos
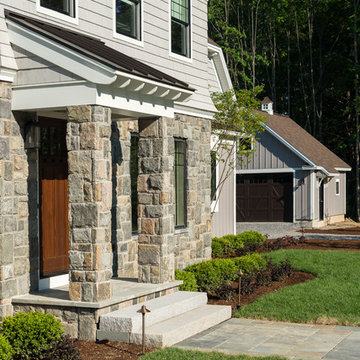
Randall Perry Photography, Leah Margolis Design
Ejemplo de fachada de casa marrón campestre de tamaño medio de dos plantas con revestimientos combinados, tejado a la holandesa y tejado de teja de madera
Ejemplo de fachada de casa marrón campestre de tamaño medio de dos plantas con revestimientos combinados, tejado a la holandesa y tejado de teja de madera
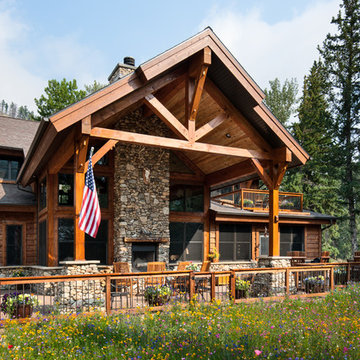
Enjoy the view of wildflowers from the comfort of this large patio.
Produced By: PrecisionCraft Log & Timber Homes
Photo Credit: Roger Wade
Modelo de fachada marrón rural de dos plantas con tejado a la holandesa
Modelo de fachada marrón rural de dos plantas con tejado a la holandesa
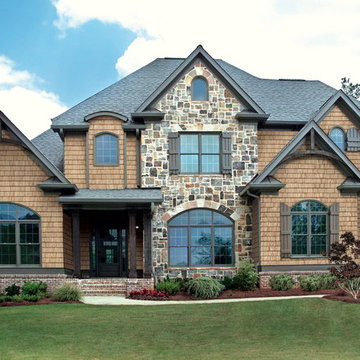
Ejemplo de fachada marrón actual grande de tres plantas con revestimientos combinados y tejado a la holandesa

A Victorian semi-detached house in Wimbledon has been remodelled and transformed
into a modern family home, including extensive underpinning and extensions at lower
ground floor level in order to form a large open-plan space.
Photographer: Nick Smith
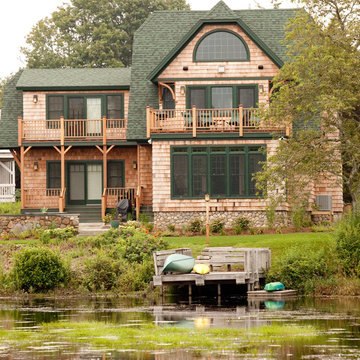
Ejemplo de fachada de casa marrón rústica grande de tres plantas con revestimiento de madera, tejado a la holandesa y tejado de teja de madera
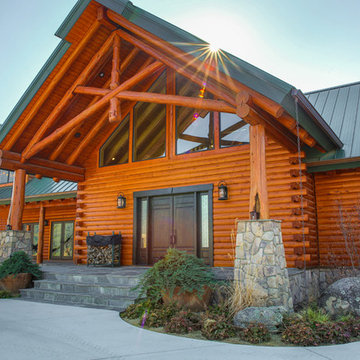
Diseño de fachada marrón rústica extra grande de dos plantas con revestimiento de madera y tejado a la holandesa

A warm contemporary plan, with a distinctive stairwell tower. They chose us because of the variety of styles we’ve built in the past, the other satisfied clients they spoke with, and our transparent financial reporting throughout the building process. Positioned on the site for privacy and to protect the natural vegetation, it was important that all the details—including disability access throughout.
A professional lighting designer specified all-LED lighting. Energy-efficient geothermal HVAC, expansive windows, and clean, finely finished details. Built on a sloped lot, the 3,300-sq.-ft. home appears modest in size from the driveway, but the expansive, finished lower level, with ample windows, offers several useful spaces, for everyday living and guest quarters.
Contemporary exterior features a custom milled front entry & nickel gap vertical siding. Unique, 17'-tall stairwell tower, with plunging 9-light LED pendant fixture. Custom, handcrafted concrete hearth spans the entire fireplace. Lower level includes an exercise room, outfitted for an Endless Pool.
Parade of Homes Tour Silver Medal award winner.
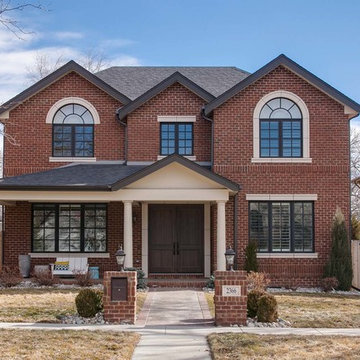
This client wanted to have their kitchen as their centerpiece for their house. As such, I designed this kitchen to have a dark walnut natural wood finish with timeless white kitchen island combined with metal appliances.
The entire home boasts an open, minimalistic, elegant, classy, and functional design, with the living room showcasing a unique vein cut silver travertine stone showcased on the fireplace. Warm colors were used throughout in order to make the home inviting in a family-friendly setting.
Project designed by Denver, Colorado interior designer Margarita Bravo. She serves Denver as well as surrounding areas such as Cherry Hills Village, Englewood, Greenwood Village, and Bow Mar.
For more about MARGARITA BRAVO, click here: https://www.margaritabravo.com/
To learn more about this project, click here: https://www.margaritabravo.com/portfolio/observatory-park/
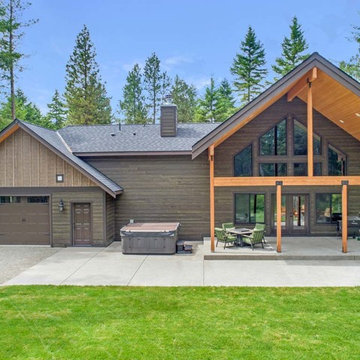
The snow finally melted all away and we were able to capture some photos of this incredible beauty! This house features prefinished siding by WoodTone - their rustic series. Which gives you the wood look and feel with the durability of cement siding. Cedar posts and corbels, all accented by the extensive amount of exterior stone!
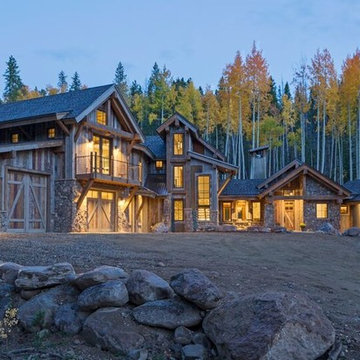
On a secluded 40 acres in Colorado with Ranch Creek winding through, this new home is a compilation of smaller dwelling areas stitched together by a central artery, evoking a sense of the actual river nearby.
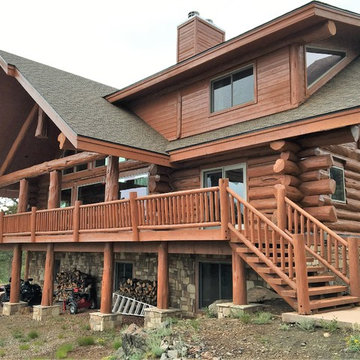
Modelo de fachada marrón rural grande a niveles con revestimiento de madera y tejado a la holandesa
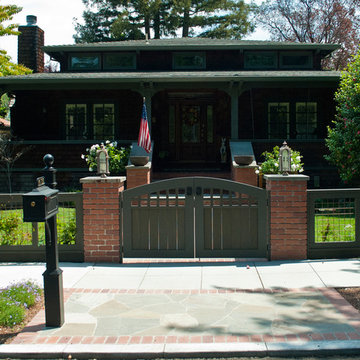
Diseño de fachada marrón tradicional grande de dos plantas con revestimiento de ladrillo y tejado a la holandesa
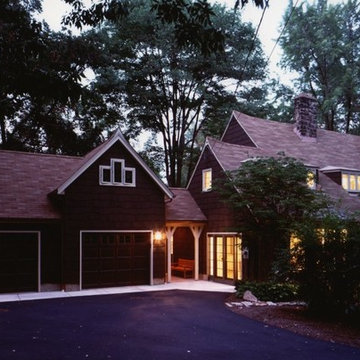
The inviting windows to the right are in the new Family Room, once the original Garage.
Ejemplo de fachada marrón tradicional grande de dos plantas con revestimiento de piedra y tejado a la holandesa
Ejemplo de fachada marrón tradicional grande de dos plantas con revestimiento de piedra y tejado a la holandesa
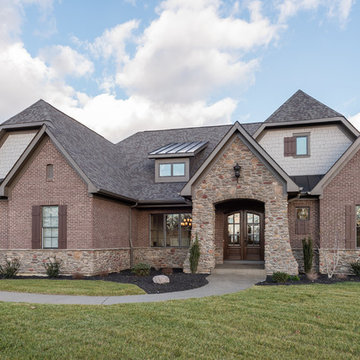
Modelo de fachada marrón tradicional renovada grande de una planta con revestimiento de ladrillo y tejado a la holandesa
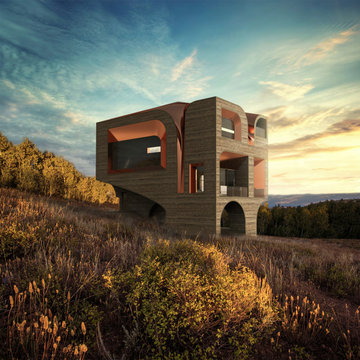
Imagen de fachada de casa marrón actual grande de tres plantas con revestimiento de madera, tejado a la holandesa, tejado de metal y tablilla

Diseño de fachada de casa marrón y marrón contemporánea grande de dos plantas con revestimientos combinados, tejado a la holandesa, tejado de varios materiales y panel y listón

Expansive home featuring combination Mountain Stone brick and Arriscraft Citadel® Iron Mountain stone. Additional accents include ARRIS-cast Cafe and browns sills. Mortar used is Light Buff.
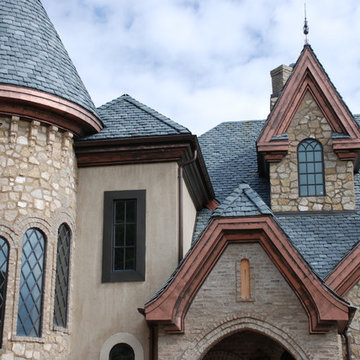
Modelo de fachada de casa marrón de estilo americano extra grande a niveles con revestimiento de piedra, tejado a la holandesa y tejado de teja de madera
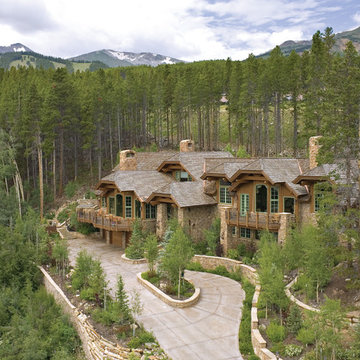
Entry Exterior
Diseño de fachada marrón rural con revestimientos combinados y tejado a la holandesa
Diseño de fachada marrón rural con revestimientos combinados y tejado a la holandesa
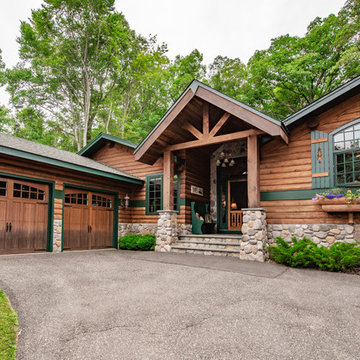
Matthew D'Alto Photography & Design
Rustic ranch featuring detailed stone work and custom siding and wood carriage style garage doors.
Imagen de fachada de casa marrón rural grande de una planta con revestimiento de madera, tejado a la holandesa y tejado de teja de madera
Imagen de fachada de casa marrón rural grande de una planta con revestimiento de madera, tejado a la holandesa y tejado de teja de madera
1.021 ideas para fachadas marrones con tejado a la holandesa
1