854 ideas para fachadas marrones y negras
Filtrar por
Presupuesto
Ordenar por:Popular hoy
1 - 20 de 854 fotos
Artículo 1 de 3

Front view of this custom French Country inspired home
Foto de fachada de casa marrón y negra grande de dos plantas con revestimiento de piedra, tejado de teja de madera y teja
Foto de fachada de casa marrón y negra grande de dos plantas con revestimiento de piedra, tejado de teja de madera y teja

Garden and rear facade of a 1960s remodelled and extended detached house in Japanese & Scandinavian style.
Imagen de fachada de casa marrón y negra escandinava de tamaño medio de dos plantas con revestimiento de madera, tejado plano y panel y listón
Imagen de fachada de casa marrón y negra escandinava de tamaño medio de dos plantas con revestimiento de madera, tejado plano y panel y listón

Diseño de fachada de casa marrón y negra tradicional grande de dos plantas con revestimiento de vinilo, tejado a cuatro aguas, tejado de teja de madera y tablilla

Cedar Shake Lakehouse Cabin on Lake Pend Oreille in Sandpoint, Idaho.
Imagen de fachada de casa marrón y negra rural pequeña de dos plantas con revestimiento de madera, tejado a dos aguas y teja
Imagen de fachada de casa marrón y negra rural pequeña de dos plantas con revestimiento de madera, tejado a dos aguas y teja

写真撮影:繁田 諭
Imagen de fachada de casa marrón y negra actual de tamaño medio de dos plantas con tejado a dos aguas y tejado de teja de barro
Imagen de fachada de casa marrón y negra actual de tamaño medio de dos plantas con tejado a dos aguas y tejado de teja de barro

The sweeping vistas effortlessly extend the lived space of the main bedroom suite. Here, the lines of the house are bent back parallel to the vines, providing a view that differs from the main living space. Photography: Andrew Pogue Photography.

Modelo de fachada de casa marrón y negra contemporánea de tamaño medio de tres plantas con revestimiento de madera, tejado a dos aguas, tejado de metal y tablilla

Front of Building
Ejemplo de fachada de casa pareada marrón y negra escandinava de tamaño medio de tres plantas con revestimientos combinados, tejado a dos aguas y tejado de metal
Ejemplo de fachada de casa pareada marrón y negra escandinava de tamaño medio de tres plantas con revestimientos combinados, tejado a dos aguas y tejado de metal
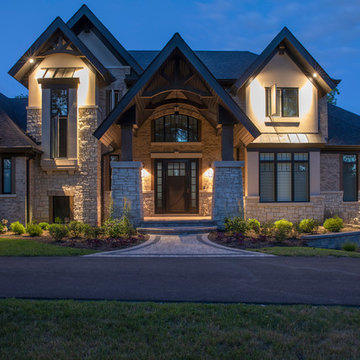
Steve Melnick
Modelo de fachada de casa marrón y negra de estilo americano de dos plantas con revestimientos combinados, tejado a dos aguas y tejado de teja de madera
Modelo de fachada de casa marrón y negra de estilo americano de dos plantas con revestimientos combinados, tejado a dos aguas y tejado de teja de madera
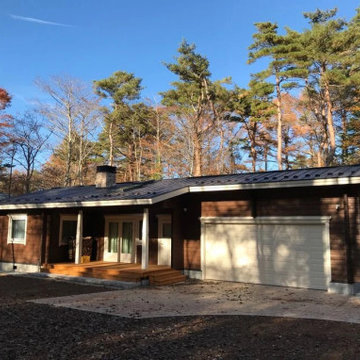
林の中にひっそりと佇む平屋
Ejemplo de fachada marrón y negra escandinava de una planta con revestimiento de madera y tejado a dos aguas
Ejemplo de fachada marrón y negra escandinava de una planta con revestimiento de madera y tejado a dos aguas
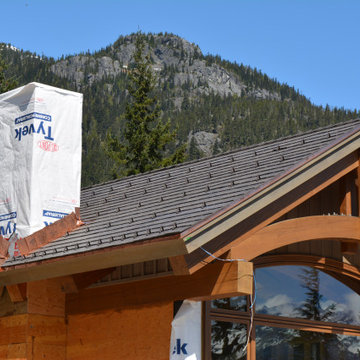
Detailed metal work round chimneys and penetrations to ensure no leak fit
Give us a call at 604-308-1698 for a FREE no-obligation quote from our qualified professionals.
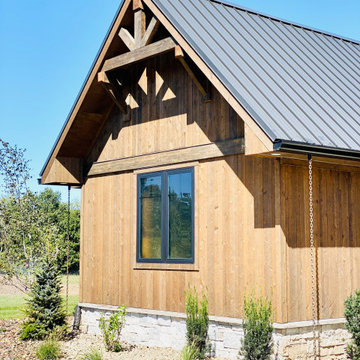
Exterior wall features rustic, vertical cedar siding and corbels in gable. Andersen windows and doors.
Ejemplo de fachada de casa marrón y negra rústica grande de una planta con revestimiento de madera, tejado a dos aguas y tejado de metal
Ejemplo de fachada de casa marrón y negra rústica grande de una planta con revestimiento de madera, tejado a dos aguas y tejado de metal
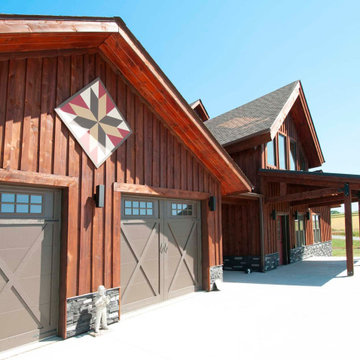
Post and Beam Barn House Kit Exterior
Ejemplo de fachada marrón y negra rural de dos plantas con revestimiento de madera, tejado a dos aguas, tejado de teja de madera y panel y listón
Ejemplo de fachada marrón y negra rural de dos plantas con revestimiento de madera, tejado a dos aguas, tejado de teja de madera y panel y listón
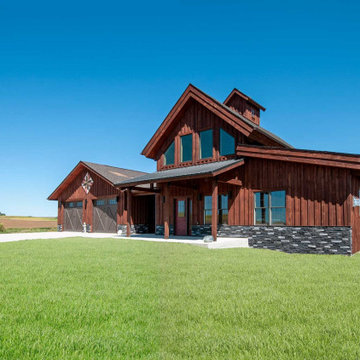
Post and Beam Barn House Kit Exterior
Foto de fachada marrón y negra rural de dos plantas con revestimiento de madera, tejado a dos aguas, tejado de teja de madera y panel y listón
Foto de fachada marrón y negra rural de dos plantas con revestimiento de madera, tejado a dos aguas, tejado de teja de madera y panel y listón
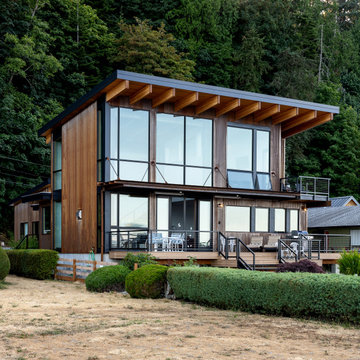
View from beach.
Diseño de fachada de casa marrón y negra minimalista de tamaño medio de dos plantas con revestimientos combinados, tejado de un solo tendido y tejado de metal
Diseño de fachada de casa marrón y negra minimalista de tamaño medio de dos plantas con revestimientos combinados, tejado de un solo tendido y tejado de metal

Ejemplo de fachada de casa marrón y negra clásica pequeña de dos plantas con revestimiento de ladrillo, tejado a dos aguas, tejado de teja de madera y tablilla
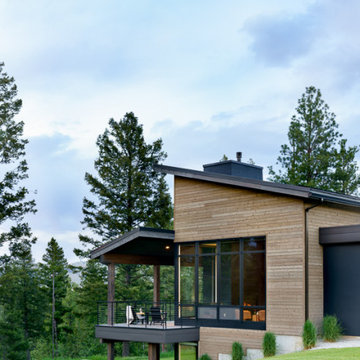
The contemporary style house is linear in nature creating a diametric form against the organic landscape. The opposing forms do well in showcasing each other in their contrast. The grand open floor plan welcomes you in as the views of the surrounding mountain range parade the backside of the home. The 12’ span of glass creates a feeling of being amongst the outdoors while enjoying the comforts of the home. Ample light floods into the home with a row of clerestory windows in the two-story great room. This home was truly built for entertaining, with a 12-person dining table, two living rooms, a bunk room, and a large outdoor entertaining area with a dual-sided fireplace.
Glo A5f double pane windows and doors were selected since modern profiles and cost-effective efficiency were a priority. The aluminum series boasts high-performance spacers, multiple air seals, a continuous thermal break, and low iron glass with sleek durable hardware. Selecting the flange (f) profile of the series allows for a conventional install to an otherwise exceptional window. The clarity and size of the windows and doors showcase the true beauty of the home by allowing the outdoors to flood into the space. The strategic placement of awning windows fixed windows and tilt and turn windows promotes intentional airflow throughout the home.
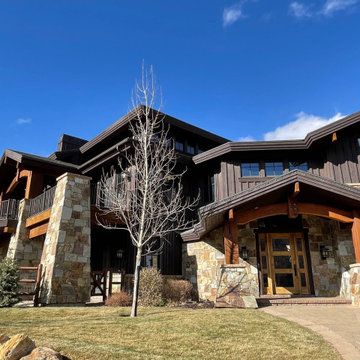
Carson Pass real thin stone veneer from the Quarry Mill creates a stunning home exterior and curb appeal on this luxury home. Carson Pass is a fieldledge style natural thin stone veneer with an impressive depth of color. The stone has an abundance of natural mineral staining and lichen growing on the individual pieces. Upon close inspection Carson Pass almost appears to have been painted due to the vibrant colors, however, the colors are a completely natural occurrence. There are two types of lichen present on the stone. The first type provides some of the black tones and the second type gives more grey tones. The grey lichen is less abundant and almost looks as if mortar was accidentally splashed on the stone.
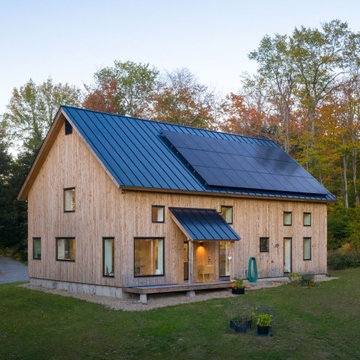
This new home, built for a family of 5 on a hillside in Marlboro, VT features a slab-on-grade with frost walls, a thick double stud wall with integrated service cavity, and truss roof with lots of cellulose. It incorporates an innovative compact heating, cooling, and ventilation unit and had the lowest blower door number this team had ever done. Locally sawn hemlock siding, some handmade tiles (the owners are both ceramicists), and a Vermont-made door give the home local shine.
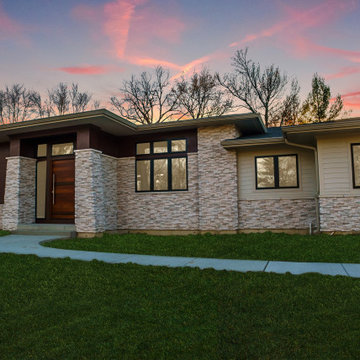
This custom home completed in 2020 by Hibbs Homes and was designed by Jim Bujelski Architects. This modern-prairie style home features wood and brick cladding and a hipped roof.
854 ideas para fachadas marrones y negras
1