21.450 ideas para fachadas marrones con revestimiento de madera
Filtrar por
Presupuesto
Ordenar por:Popular hoy
1 - 20 de 21.450 fotos

Ejemplo de fachada marrón rústica pequeña de tres plantas con revestimiento de madera y tejado a dos aguas
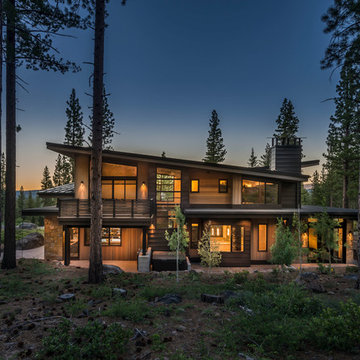
Vance Fox
Ejemplo de fachada de casa marrón rural grande de dos plantas con revestimiento de madera y tejado de un solo tendido
Ejemplo de fachada de casa marrón rural grande de dos plantas con revestimiento de madera y tejado de un solo tendido

Mariko Reed
Ejemplo de fachada de casa marrón vintage de tamaño medio de una planta con revestimiento de madera y tejado plano
Ejemplo de fachada de casa marrón vintage de tamaño medio de una planta con revestimiento de madera y tejado plano
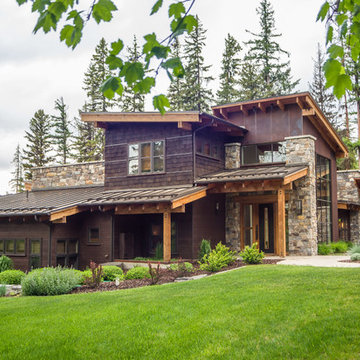
Diseño de fachada marrón rural de dos plantas con revestimiento de madera y tejado de un solo tendido
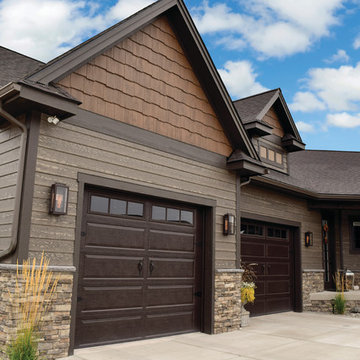
ColorStrand Black Hills LP SmartSide with Sierra Great Random Shakes.
Modelo de fachada marrón de estilo americano grande con revestimiento de madera
Modelo de fachada marrón de estilo americano grande con revestimiento de madera

Paul Vu Photographer
www.paulvuphotographer.com
Modelo de fachada de casa marrón rústica pequeña de una planta con revestimiento de madera, tejado de un solo tendido y tejado de metal
Modelo de fachada de casa marrón rústica pequeña de una planta con revestimiento de madera, tejado de un solo tendido y tejado de metal
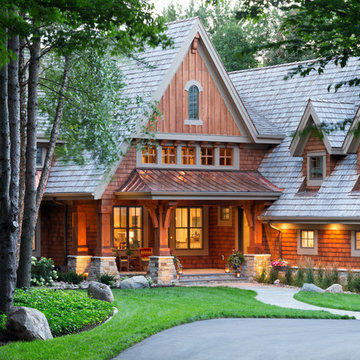
Landmark Photography
Imagen de fachada marrón rústica extra grande con revestimiento de madera y tejado a dos aguas
Imagen de fachada marrón rústica extra grande con revestimiento de madera y tejado a dos aguas
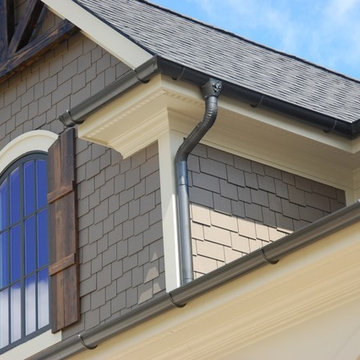
John Laurie
Imagen de fachada marrón de estilo americano grande de dos plantas con revestimiento de madera y tejado a dos aguas
Imagen de fachada marrón de estilo americano grande de dos plantas con revestimiento de madera y tejado a dos aguas
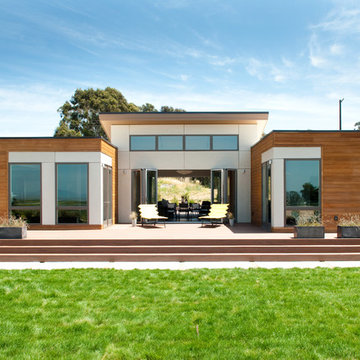
Back Exterior of the Breezehouse by Blu Homes.
Photo by Adza
Diseño de fachada marrón actual de tamaño medio de una planta con revestimiento de madera y tejado plano
Diseño de fachada marrón actual de tamaño medio de una planta con revestimiento de madera y tejado plano

Originally, the front of the house was on the left (eave) side, facing the primary street. Since the Garage was on the narrower, quieter side street, we decided that when we would renovate, we would reorient the front to the quieter side street, and enter through the front Porch.
So initially we built the fencing and Pergola entering from the side street into the existing Front Porch.
Then in 2003, we pulled off the roof, which enclosed just one large room and a bathroom, and added a full second story. Then we added the gable overhangs to create the effect of a cottage with dormers, so as not to overwhelm the scale of the site.
The shingles are stained Cabots Semi-Solid Deck and Siding Oil Stain, 7406, color: Burnt Hickory, and the trim is painted with Benjamin Moore Aura Exterior Low Luster Narraganset Green HC-157, (which is actually a dark blue).
Photo by Glen Grayson, AIA

Diseño de fachada de casa marrón moderna de tres plantas con revestimiento de madera y tejado de un solo tendido

Classic style meets master craftsmanship in every Tekton CA custom Accessory Dwelling Unit - ADU - new home build or renovation. This home represents the style and craftsmanship you can expect from our expert team. Our founders have over 100 years of combined experience bringing dreams to life!

This harbor-side property is a conceived as a modern, shingle-style lodge. The four-bedroom house comprises two pavilions connected by a bridge that creates an entrance which frames views of Sag Harbor Bay.
The interior layout has been carefully zoned to reflect the family's needs. The great room creates the home’s social core combining kitchen, living and dining spaces that give onto the expansive terrace and pool beyond. A more private, wood-paneled rustic den is housed in the adjoining wing beneath the master bedroom suite.

Side view of a replacement metal roof on the primary house and breezeway of this expansive residence in Waccabuc, New York. The uncluttered and sleek lines of this mid-century modern residence combined with organic, geometric forms to create numerous ridges and valleys which had to be taken into account during the installation. Further, numerous protrusions had to be navigated and flashed. We specified and installed Englert 24 gauge steel in matte black to compliment the dark brown siding of this residence. All in, this installation required 6,300 square feet of standing seam steel.
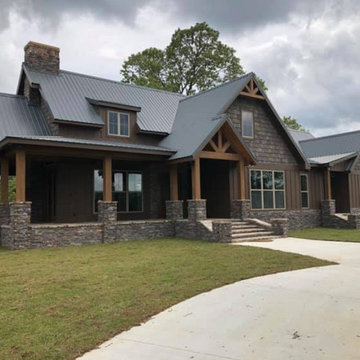
Modelo de fachada de casa marrón rural grande de dos plantas con revestimiento de madera, tejado a dos aguas y tejado de metal

Ejemplo de fachada de casa marrón actual de tamaño medio de dos plantas con revestimiento de madera, tejado a dos aguas y tejado de teja de barro
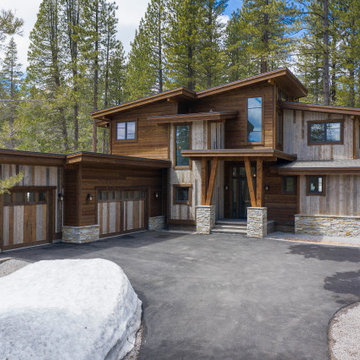
Custom Mountain Modern home designed and engineered by Dennis Dodds & Associates of Truckee, CA. Built by Steele Construction. Exterior features Trestlewood Natureaged siding, honey-silver natural ledge stone, and Sierra Pacific Windows.

MillerRoodell Architects // Gordon Gregory Photography
Imagen de fachada marrón rural de una planta con revestimiento de madera, tejado de teja de madera y tejado a dos aguas
Imagen de fachada marrón rural de una planta con revestimiento de madera, tejado de teja de madera y tejado a dos aguas

Ejemplo de fachada de casa marrón actual de dos plantas con revestimiento de madera y tejado a cuatro aguas
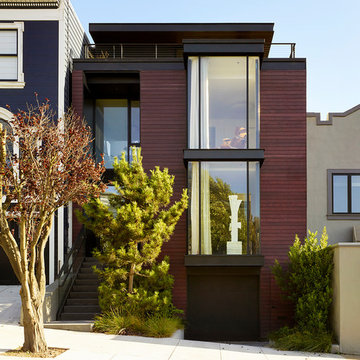
Matthew Millman
Foto de fachada de casa marrón contemporánea de tres plantas con revestimiento de madera y tejado plano
Foto de fachada de casa marrón contemporánea de tres plantas con revestimiento de madera y tejado plano
21.450 ideas para fachadas marrones con revestimiento de madera
1