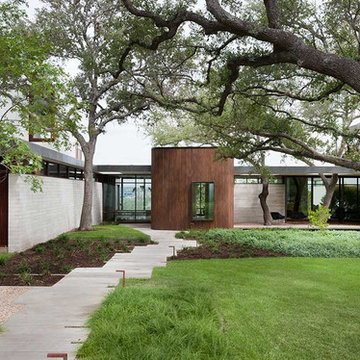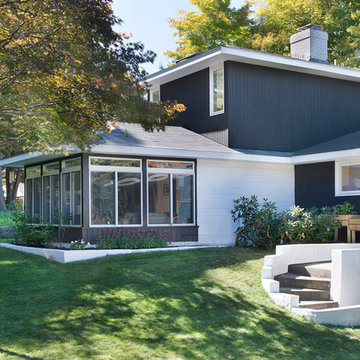50.589 ideas para fachadas marrones
Filtrar por
Presupuesto
Ordenar por:Popular hoy
81 - 100 de 50.589 fotos
Artículo 1 de 2
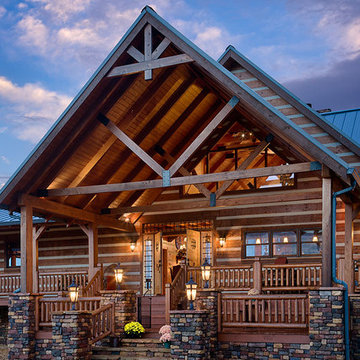
Foto de fachada marrón rural grande de dos plantas con revestimiento de madera y tejado a dos aguas
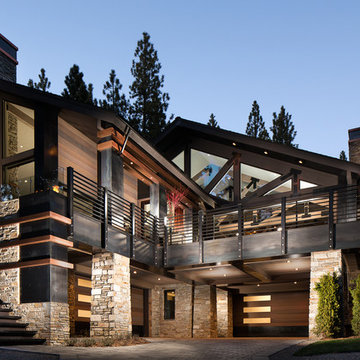
Custom balustrade with hot rolled steel cladding on the fascia and copper accent boxes that contain LED lighting for the driveway and stair. Copper and hot rolled steel cladding comrise the chimney cap as well. Photo - Eliot Drake, Design - Cathexes Architecture
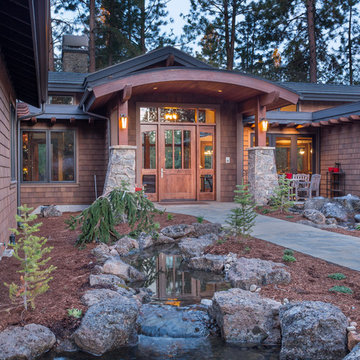
The home's front elevation with an arched entry. Flat roofs accent the home's more traditional roofs.
Ejemplo de fachada marrón de estilo americano de tamaño medio de una planta con revestimiento de madera y tejado a dos aguas
Ejemplo de fachada marrón de estilo americano de tamaño medio de una planta con revestimiento de madera y tejado a dos aguas
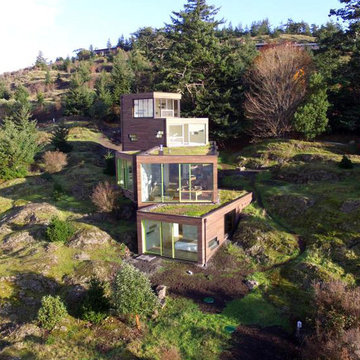
Imagen de fachada marrón moderna de tamaño medio con revestimiento de madera y tejado plano
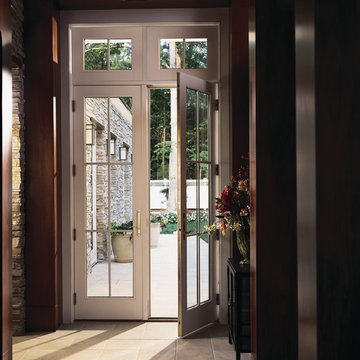
Visit Our Showroom
8000 Locust Mill St.
Ellicott City, MD 21043
Andersen 400 Series Frenchwood® Hinged Patio Door and Transom Windows
with Colonial Grilles
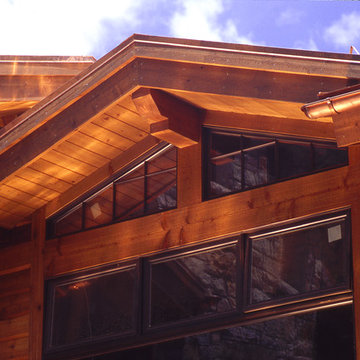
Foto de fachada de casa marrón tradicional grande de tres plantas con revestimiento de madera y tejado a dos aguas

The homeowner had previously updated their mid-century home to match their Prairie-style preferences - completing the Kitchen, Living and DIning Rooms. This project included a complete redesign of the Bedroom wing, including Master Bedroom Suite, guest Bedrooms, and 3 Baths; as well as the Office/Den and Dining Room, all to meld the mid-century exterior with expansive windows and a new Prairie-influenced interior. Large windows (existing and new to match ) let in ample daylight and views to their expansive gardens.
Photography by homeowner.
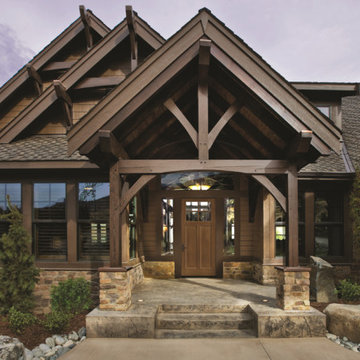
Classic-Craft American Style Collection fiberglass door featuring high-definition vertical Douglas Fir grain and Shaker-style recessed panels. Door features energy-efficient Low-E glass with 4-lite simulated divided lites (SDLs).
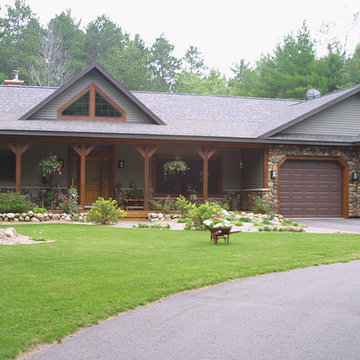
Log (half log) siding and stone (cultured stone) siding.
Imagen de fachada de casa marrón rústica de tamaño medio de una planta con revestimiento de piedra, tejado a dos aguas y tejado de teja de madera
Imagen de fachada de casa marrón rústica de tamaño medio de una planta con revestimiento de piedra, tejado a dos aguas y tejado de teja de madera
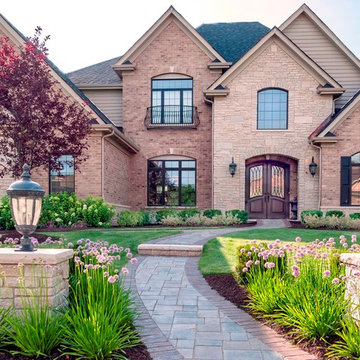
Stone columns frame the brick walkway leading to the front door. Hydrangeas provide base for the home while perennials around the columns provide depth of field. Photo courtesy of Mike Crews Photography.
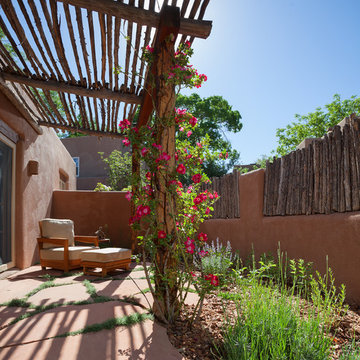
Imagen de fachada marrón de estilo americano grande de una planta con revestimiento de adobe y tejado plano
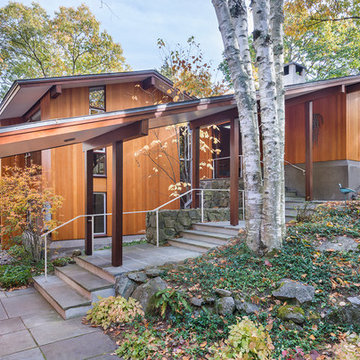
This house west of Boston was originally designed in 1958 by the great New England modernist, Henry Hoover. He built his own modern home in Lincoln in 1937, the year before the German émigré Walter Gropius built his own world famous house only a few miles away. By the time this 1958 house was built, Hoover had matured as an architect; sensitively adapting the house to the land and incorporating the clients wish to recreate the indoor-outdoor vibe of their previous home in Hawaii.
The house is beautifully nestled into its site. The slope of the roof perfectly matches the natural slope of the land. The levels of the house delicately step down the hill avoiding the granite ledge below. The entry stairs also follow the natural grade to an entry hall that is on a mid level between the upper main public rooms and bedrooms below. The living spaces feature a south- facing shed roof that brings the sun deep in to the home. Collaborating closely with the homeowner and general contractor, we freshened up the house by adding radiant heat under the new purple/green natural cleft slate floor. The original interior and exterior Douglas fir walls were stripped and refinished.
Photo by: Nat Rea Photography
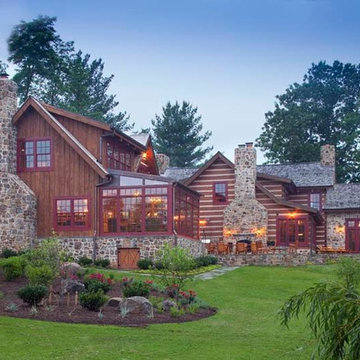
This large, custom home brings the beauty of hand-hewn, chinked logs, stone, glass and other natural materials together to create a showplace.
Ejemplo de fachada marrón rural extra grande de dos plantas con revestimientos combinados
Ejemplo de fachada marrón rural extra grande de dos plantas con revestimientos combinados
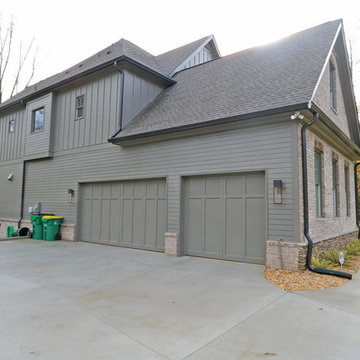
T&T Photos
Ejemplo de fachada de casa marrón contemporánea de tamaño medio de dos plantas con revestimientos combinados, tejado a cuatro aguas y tejado de varios materiales
Ejemplo de fachada de casa marrón contemporánea de tamaño medio de dos plantas con revestimientos combinados, tejado a cuatro aguas y tejado de varios materiales
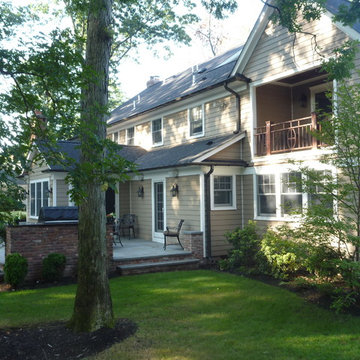
Foto de fachada marrón tradicional de tamaño medio de dos plantas con revestimiento de vinilo y tejado a dos aguas
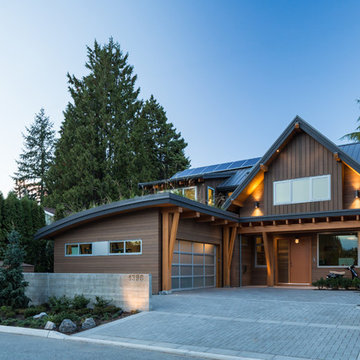
Contractor: Naikoon Contracting Ltd
Photography: Ema Peter
Imagen de fachada de casa marrón actual de tamaño medio de dos plantas con revestimientos combinados
Imagen de fachada de casa marrón actual de tamaño medio de dos plantas con revestimientos combinados

After building their first home this Bloomfield couple didn't have any immediate plans on building another until they saw this perfect property for sale. It didn't take them long to make the decision on purchasing it and moving forward with another building project. With the wife working from home it allowed them to become the general contractor for this project. It was a lot of work and a lot of decision making but they are absolutely in love with their new home. It is a dream come true for them and I am happy they chose me and Dillman & Upton to help them make it a reality.
Photo By: Kate Benjamin
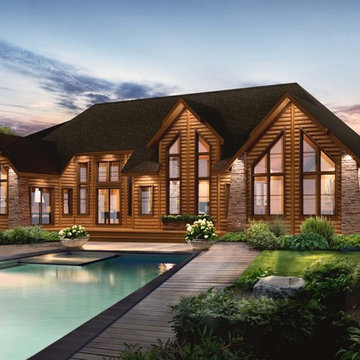
The exterior of the Tahoe is absolutely stunning with an abundance of windows which allows for the most splendid of views. You’ll love the spacious, open concept featuring a 15’X18’ kitchen and large dining area. The great room is optimal for spending time with family, or enjoying the company of friends. Make the task of laundry an easy one with a main floor laundry room with sink. When the day is done, retire to your huge master bedroom, complete with an impressive walk-in closet. More at www.timberblock.com
50.589 ideas para fachadas marrones
5
