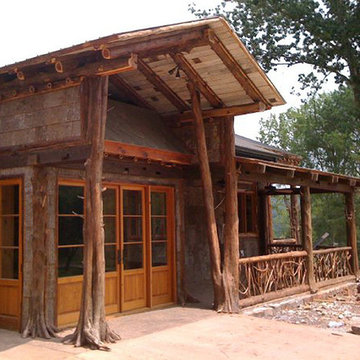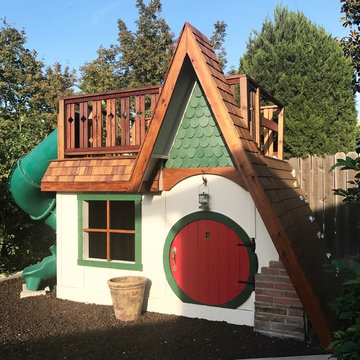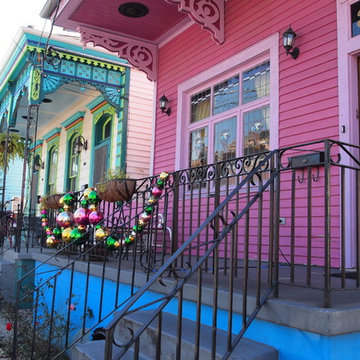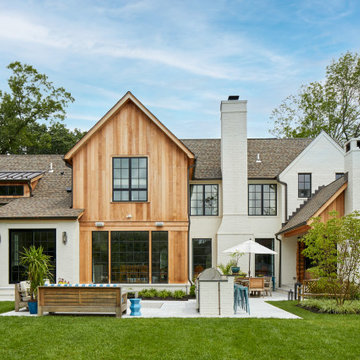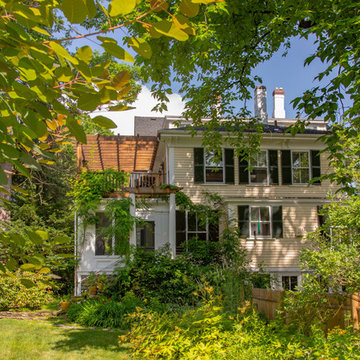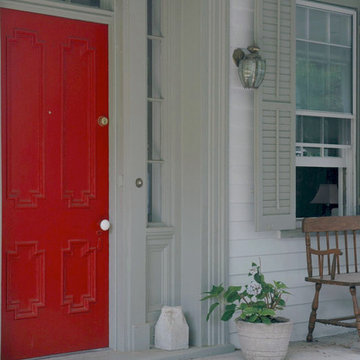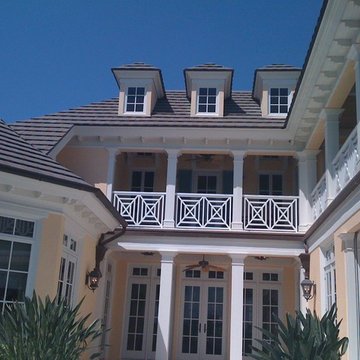13.453 ideas para fachadas eclécticas
Filtrar por
Presupuesto
Ordenar por:Popular hoy
101 - 120 de 13.453 fotos
Artículo 1 de 2
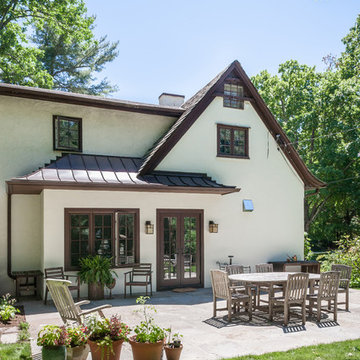
Exterior view of the small addition with doors into kitchen/family room area
Foto de fachada blanca ecléctica de dos plantas con revestimiento de estuco y tejado de un solo tendido
Foto de fachada blanca ecléctica de dos plantas con revestimiento de estuco y tejado de un solo tendido
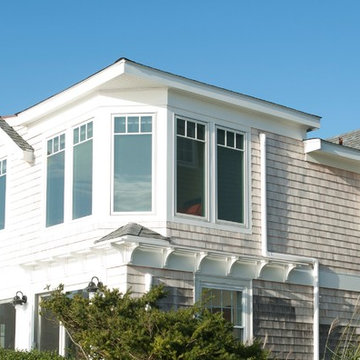
It was important to the homeowner to keep the integrity of this 1948 home — adding headroom and windows to the rooms on the second floor without changing the charm and proportions of the cottage.
The new design incorporates a tower in the master bedroom to add height and take advantage of the incredible view.
Also, a dormer in the master bathroom allows for more windows and a vaulted ceiling.
The second floor is modernized, the floor plan is streamlined, more comfortable and gracious.
This project was photographed by Andrea Hansen
Interior finishes by Judith Rosenthal
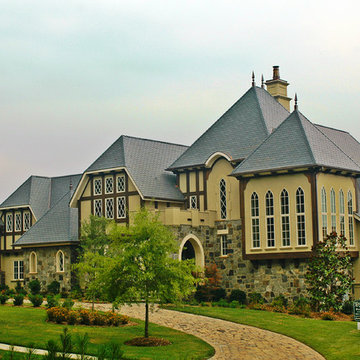
You expect plenty of special features and extras in a home this size, and this Gothic style home delivers on every level. Start with the awe-inspiring downstairs master suite, with large his and her’s walk-in closets, and a bath area that will take your breath away. The master suite opens onto an enormous terrace that has an adjacent covered terrace and a bar area. And what will you serve in the bar area? How about a choice vintage from your large wine cellar. Yes, this house really does have it all. Other popular features downstairs include a large gourmet kitchen with a breakfast area and a keeping room, a formal dining hall, a home office and study. There are four suites upstairs, plus an incredible 650-square-foot game room, along with a study. If all this space isn’t enough, an optional basement is available.
Front Exterior
First Floor Heated: 3,968
Master Suite: Down
Second Floor Heated: 2,507
Baths: 6.5
Third Floor Heated:
Main Floor Ceiling: 10′
Total Heated Area: 6,475
Specialty Rooms: Game Room, Wine Cellar
Garages: Four
Bedrooms: Five
Footprint: 160′-4″ x 81′-4″
www.edgplancollection.com
Encuentra al profesional adecuado para tu proyecto
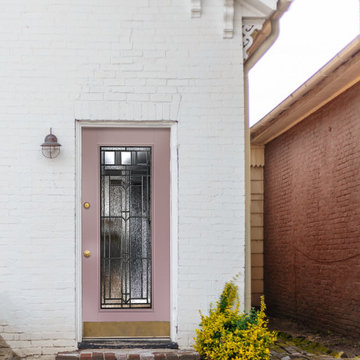
Embellish your entryway with a blush-colored front door. This Belleville Door with Royston Glass shows beautiful detail while giving you an 8 out of 10 for privacy.
For more ideas check out: ELandELWoodProducts.com
#doors #door #frontdoor #blushpink #exteriordoor #doorglass #glassdoor #blushpinkdoor #pinkdoor
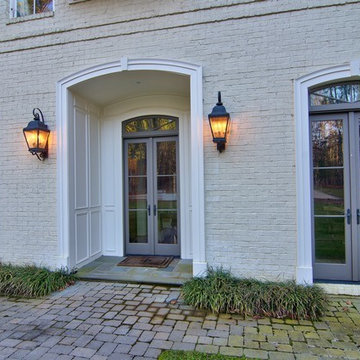
Chapel Hill French Country Custom Home
Ejemplo de fachada blanca ecléctica grande de dos plantas con revestimiento de ladrillo
Ejemplo de fachada blanca ecléctica grande de dos plantas con revestimiento de ladrillo
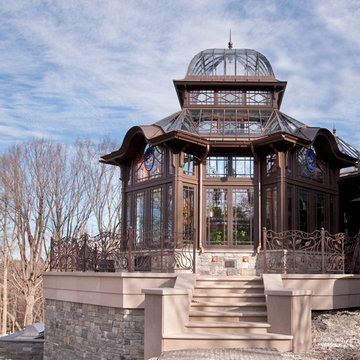
This custom-designed, cantilevered steel, working greenhouse with glass panes and Artesano iron detail surround is situated in beautiful Montgomery County, Pennsylvania. This original structure features state-of-the-art technology and touch-screen controls for the homeowners’ cherished orchids and plants.

Vivienda familiar con marcado carácter de la arquitectura tradicional Canaria, que he ha querido mantener en los elementos de fachada usando la madera de morera tradicional en las jambas, las ventanas enrasadas en el exterior de fachada, pero empleando materiales y sistemas contemporáneos como la hoja oculta de aluminio, la plegable (ambas de Cortizo) o la pérgola bioclimática de Saxun. En los interiores se recupera la escalera original y se lavan los pilares para llegar al hormigón. Se unen los espacios de planta baja para crear un recorrido entre zonas de día. Arriba se conserva el práctico espacio central, que hace de lugar de encuentro entre las habitaciones, potenciando su fuerza con la máxima apertura al balcón canario a la fachada principal.
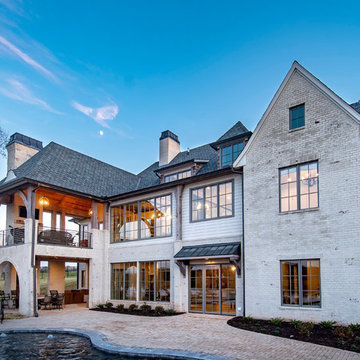
Imagen de fachada de casa blanca bohemia grande de tres plantas con revestimiento de ladrillo y tejado de teja de madera
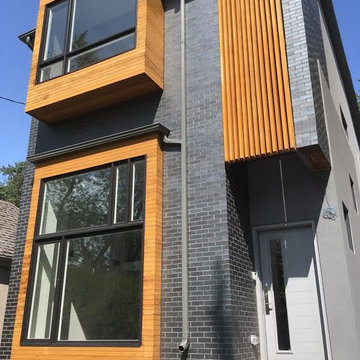
Imagen de fachada de casa gris bohemia grande de dos plantas con revestimiento de madera, tejado plano y tejado de metal
Bel Air Photography
this is the Iconic 1932 Art Deco Eastern Columbia building exterior, just for context of the project. Look how gorgeous~!
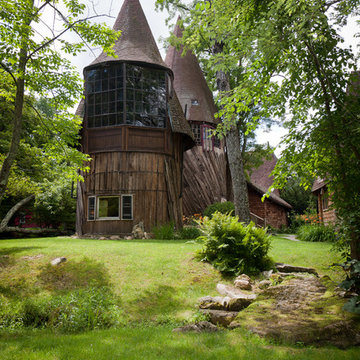
Airbnb
Lena Teveris
Ejemplo de fachada marrón ecléctica de dos plantas con revestimiento de madera
Ejemplo de fachada marrón ecléctica de dos plantas con revestimiento de madera
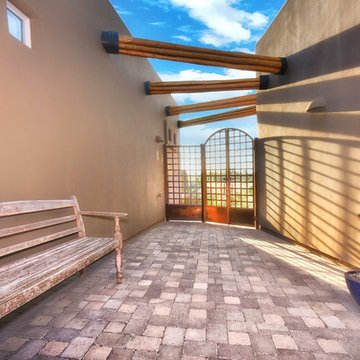
Ejemplo de fachada marrón ecléctica de tamaño medio de dos plantas con revestimiento de adobe y tejado plano
13.453 ideas para fachadas eclécticas

A modern conservatory was the concept for a new addition that opens the house to the backyard. A new Kitchen and Family Room open to a covered Patio at the Ground Floor. The Upper Floor includes a new Bedroom and Covered Deck.
6
