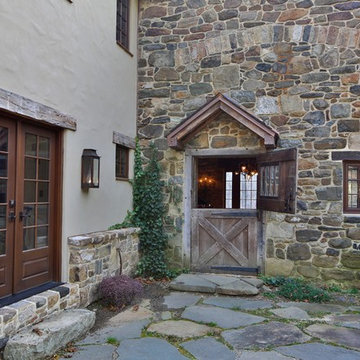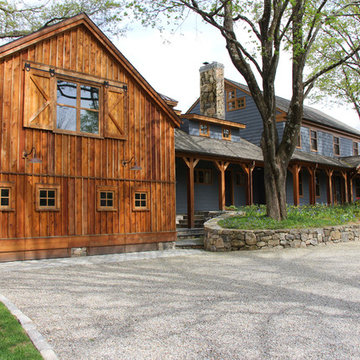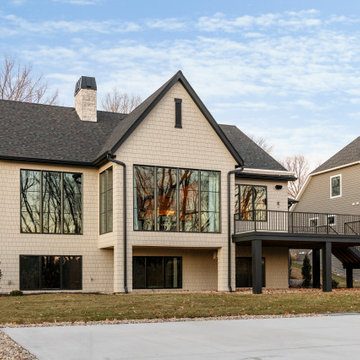61.993 ideas para fachadas de estilo de casa de campo
Filtrar por
Presupuesto
Ordenar por:Popular hoy
41 - 60 de 61.993 fotos
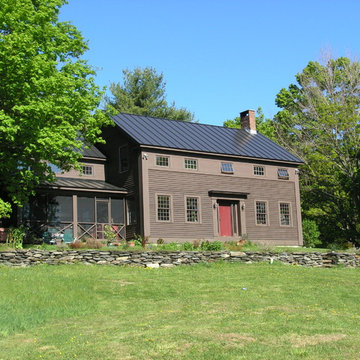
A beautiful historic Colonial replica. It looks like it has been sitting on this hilltop for hundreds of years, even though it's only been a few. It has all the details of it's era with the energy efficiency available today.
Encuentra al profesional adecuado para tu proyecto

Foto de fachada blanca de estilo de casa de campo de dos plantas con tejado de varios materiales

Photography by Sean Gallagher
Foto de fachada blanca de estilo de casa de campo con tejado a dos aguas y panel y listón
Foto de fachada blanca de estilo de casa de campo con tejado a dos aguas y panel y listón

While cleaning out the attic of this recently purchased Arlington farmhouse, an amazing view was discovered: the Washington Monument was visible on the horizon.
The architect and owner agreed that this was a serendipitous opportunity. A badly needed renovation and addition of this residence was organized around a grand gesture reinforcing this view shed. A glassy “look out room” caps a new tower element added to the left side of the house and reveals distant views east over the Rosslyn business district and beyond to the National Mall.
A two-story addition, containing a new kitchen and master suite, was placed in the rear yard, where a crumbling former porch and oddly shaped closet addition was removed. The new work defers to the original structure, stepping back to maintain a reading of the historic house. The dwelling was completely restored and repaired, maintaining existing room proportions as much as possible, while opening up views and adding larger windows. A small mudroom appendage engages the landscape and helps to create an outdoor room at the rear of the property. It also provides a secondary entrance to the house from the detached garage. Internally, there is a seamless transition between old and new.
Photos: Hoachlander Davis Photography

This sprawling ranch features a family-friendly floor plan with a rear located garage. The board-and-batten siding is complemented by stone, metal roof accents, and a gable bracket while a wide porch hugs the front facade. A fireplace and coffered ceiling enhance the great room and a rear porch with skylights extends living outdoors. The kitchen enjoys an island, and a sun tunnel above filters in daylight. Nearby, a butler's pantry and walk-in pantry provide convenience and a spacious dining room welcomes family meals. The master suite is luxurious with a tray ceiling, fireplace, and a walk-in closet. In the master bathroom, find a double vanity, walk-in shower, and freestanding bathtub with built-in shelves on either side. An office/bedroom meets the needs of the homeowner while two additional bedrooms are across the floor plan with a shared full bathroom. Extra amenities include a powder room, drop zone, and a large utility room with laundry sink. Upstairs, an optional bonus room and bedroom suite offer expansion opportunities.
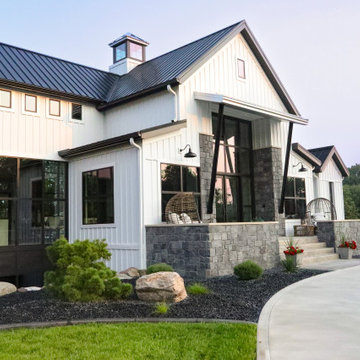
“Beyond” Modern farmhouse style, located on a pristine multi-acre property that features a backyard oasis with pool and putting green. This is an entertainment destination for all seasons. Interior elements include main living spaces with bright natural light from floor to ceiling windows and an expansive vaulted ceiing. Lower level gaming lounge with more industrial and rugged design elements create juxtaposition to the bright and airy main space. “Modern Industrial” combinations of wood, metal, and stone to make for a visually impactful yet welcoming environment.

Metal Barndominium
Diseño de fachada de casa blanca y marrón campestre a niveles con revestimiento de metal, tejado a dos aguas y tejado de metal
Diseño de fachada de casa blanca y marrón campestre a niveles con revestimiento de metal, tejado a dos aguas y tejado de metal

Our client loved their home, but didn't love the exterior, which was dated and didn't reflect their aesthetic. A fresh farmhouse design fit the architecture and their plant-loving vibe. A widened, modern approach to the porch, a fresh coat of paint, a new front door, raised pollinator garden beds and rain chains make this a sustainable and beautiful place to welcome you home.

Black and white exterior for modern scandinavian farmhouse.
Ejemplo de fachada de casa multicolor y negra de estilo de casa de campo de dos plantas con revestimientos combinados y panel y listón
Ejemplo de fachada de casa multicolor y negra de estilo de casa de campo de dos plantas con revestimientos combinados y panel y listón

Imagen de fachada de casa blanca y negra campestre de tamaño medio de una planta con revestimiento de madera, tejado de un solo tendido, tejado de metal y panel y listón

Modern Farmhouse Exterior: matte black 4 lite windows, stained wood 6 lite entry door, stained wood porch columns, board/batten siding, brick wainscoting, metal porch roof, exposed rafters

Ejemplo de fachada de casa blanca y negra campestre de tamaño medio de una planta con revestimiento de aglomerado de cemento, tejado a dos aguas, tejado de metal y panel y listón

Double door entrance
Diseño de fachada de casa gris y gris de estilo de casa de campo de tamaño medio de una planta con revestimiento de piedra, tejado a dos aguas, tejado de metal y panel y listón
Diseño de fachada de casa gris y gris de estilo de casa de campo de tamaño medio de una planta con revestimiento de piedra, tejado a dos aguas, tejado de metal y panel y listón
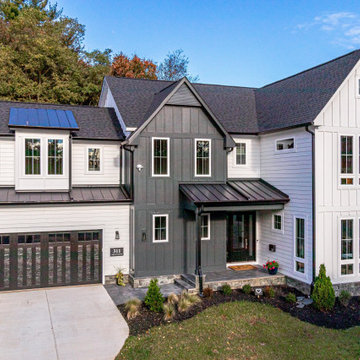
Modern Farmhouse with black and white board and batten siding, stone watertable,
Diseño de fachada de casa blanca campestre de tamaño medio de dos plantas con revestimiento de aglomerado de cemento y panel y listón
Diseño de fachada de casa blanca campestre de tamaño medio de dos plantas con revestimiento de aglomerado de cemento y panel y listón

Modern Farmhouse architecture is all about putting a contemporary twist on a warm, welcoming traditional style. This spacious two-story custom design is a fresh, modern take on a traditional-style home. Clean, simple lines repeat throughout the design with classic gabled roofs, vertical cladding, and contrasting windows. Rustic details like the wrap around porch and timber supports make this home fit in perfectly to its Rocky Mountain setting. While the black and white color scheme keeps things simple, a variety of materials bring visual depth for a cozy feel.
61.993 ideas para fachadas de estilo de casa de campo

Foto de fachada de casa gris y negra campestre de tamaño medio de dos plantas con revestimiento de vinilo, tejado a cuatro aguas, tejado de teja de madera y panel y listón
3
