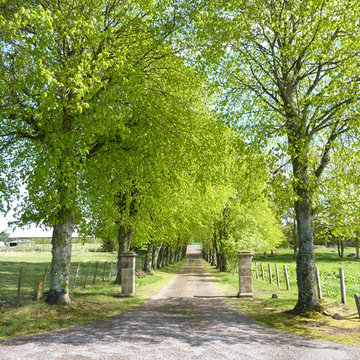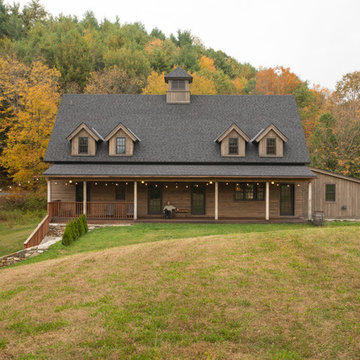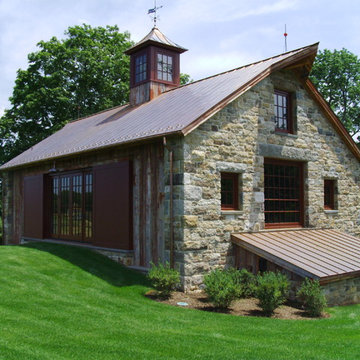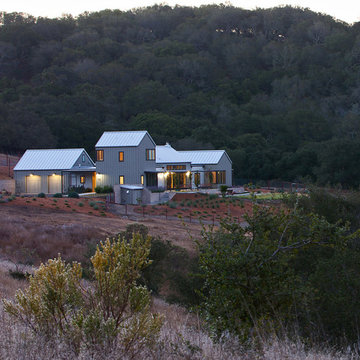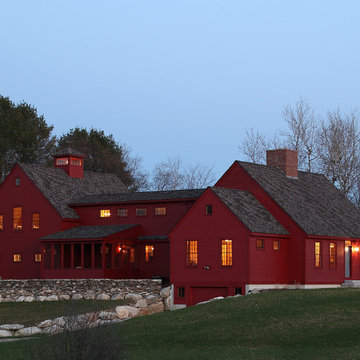62.036 ideas para fachadas de estilo de casa de campo
Filtrar por
Presupuesto
Ordenar por:Popular hoy
181 - 200 de 62.036 fotos
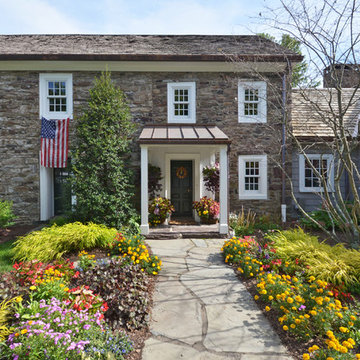
Imagen de fachada gris campestre grande de dos plantas con revestimiento de piedra y tejado de varios materiales

The front and rear of the house were re-clad with James Hardie board-and-batten siding for a traditional farmhouse feel, while the middle section of the house was re-clad with a more modern large-scale James Hardie cement fiberboard panel system. The front windows were re-designed to provide an ordered facade. The upper window is detailed with barn door shudders.
The downspouts were replaced and re-located to help to break up the different sections of the house, while blending in with the linear siding. Additional Integrity windows were installed on the exposed side of the house to allow for more natural sunlight.
Encuentra al profesional adecuado para tu proyecto

Exterior of the remodeled barn.
-Randal Bye
Imagen de fachada roja campestre grande de tres plantas con revestimiento de madera y tejado a dos aguas
Imagen de fachada roja campestre grande de tres plantas con revestimiento de madera y tejado a dos aguas
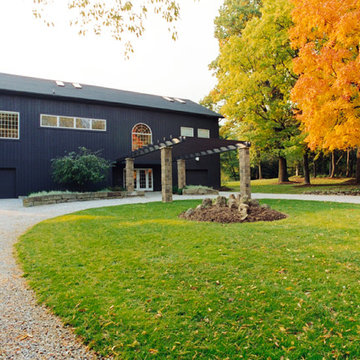
For the exterior of the home, Franklin chose a deep charcoal grey which elevates the barn to a more modern aesthetic. The pairing of a standing-seam metal roof lends to the simplicity of the design without abandoning its utilitarian roots.
Part of the overall design objective of Franklin's plans called for recycling and reusing as much of the barn's original materials as possible. He executed this outside by creating planters out of barn stone left over from renovation.
photo by: Tim Franklin
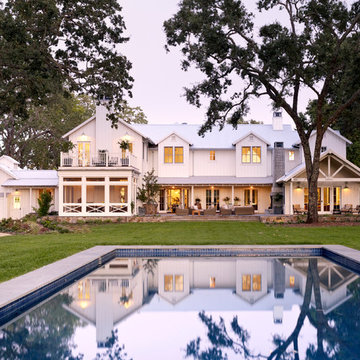
Ejemplo de fachada blanca de estilo de casa de campo grande de dos plantas con revestimiento de madera
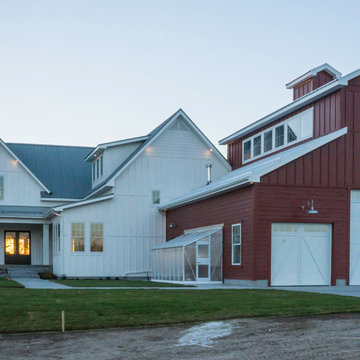
Ejemplo de fachada blanca de estilo de casa de campo de tamaño medio de dos plantas con revestimiento de aglomerado de cemento y tejado a dos aguas

Ejemplo de fachada marrón de estilo de casa de campo grande de dos plantas con revestimiento de madera y tejado a dos aguas
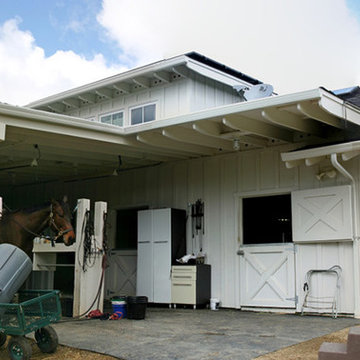
This existing five stall barn with living quarters was remodeled, brought up to code, and updated with new roof structure, new interiors for both horses and people, and additional site development of drive access, paddocks, and pastures. - See more at: http://equinefacilitydesign.com/project-item/whiskey-hill-farm#sthash.TeSK8DHb.dpuf

This barn addition was accomplished by dismantling an antique timber frame and resurrecting it alongside a beautiful 19th century farmhouse in Vermont.
What makes this property even more special, is that all native Vermont elements went into the build, from the original barn to locally harvested floors and cabinets, native river rock for the chimney and fireplace and local granite for the foundation. The stone walls on the grounds were all made from stones found on the property.
The addition is a multi-level design with 1821 sq foot of living space between the first floor and the loft. The open space solves the problems of small rooms in an old house.
The barn addition has ICFs (r23) and SIPs so the building is airtight and energy efficient.
It was very satisfying to take an old barn which was no longer being used and to recycle it to preserve it's history and give it a new life.
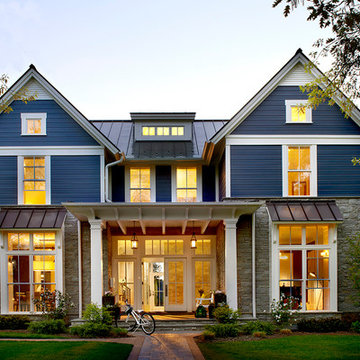
Elmhurst, IL Residence by
Charles Vincent George Architects
Photographs by
Tony Soluri
Foto de fachada campestre de dos plantas con revestimiento de piedra y tejado a dos aguas
Foto de fachada campestre de dos plantas con revestimiento de piedra y tejado a dos aguas
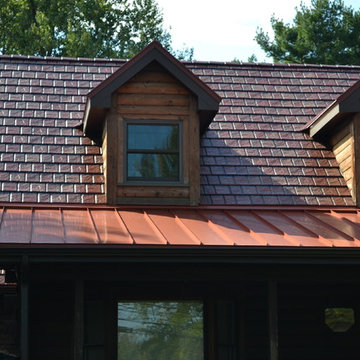
Gorgeous Enhanced Red Metal Slate Roof on Log Cabin Combined with Terracotta Colored Standing Seamn - Installed by Global Home Improvement
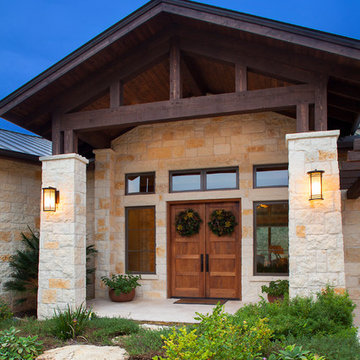
Front courtyard features natural wreaths on the front doors.
Tre Dunham with Fine Focus Photography
Ejemplo de fachada campestre con revestimiento de piedra
Ejemplo de fachada campestre con revestimiento de piedra
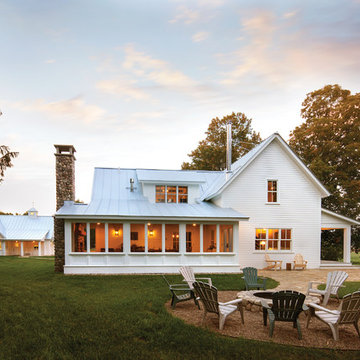
Jeffrey Lendrum / Lendrum Photography LLC
Modelo de fachada blanca campestre de dos plantas
Modelo de fachada blanca campestre de dos plantas
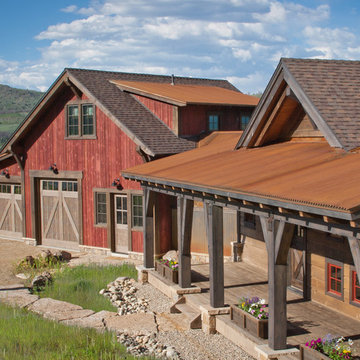
Designed as if the barn were built long ago and the home added later, this ranch house is full of character and interest.
Diseño de fachada campestre de dos plantas con revestimiento de madera
Diseño de fachada campestre de dos plantas con revestimiento de madera
62.036 ideas para fachadas de estilo de casa de campo
10
