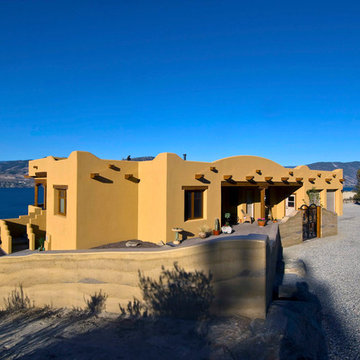9.763 ideas para fachadas amarillas
Filtrar por
Presupuesto
Ordenar por:Popular hoy
101 - 120 de 9763 fotos
Artículo 1 de 2
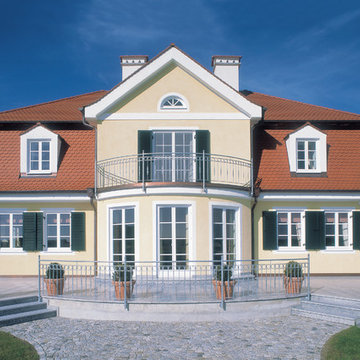
Die Landhausvilla wirkt freundlich und einladend.
Foto de fachada amarilla campestre de tamaño medio de dos plantas con tejado a doble faldón
Foto de fachada amarilla campestre de tamaño medio de dos plantas con tejado a doble faldón
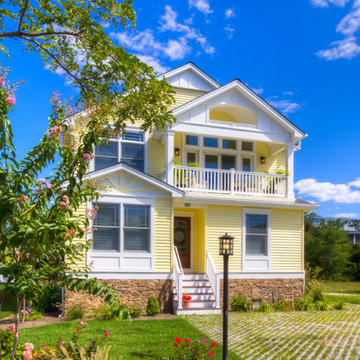
Jim Rambo - Architectural Photography
Modelo de fachada amarilla costera pequeña de dos plantas con revestimiento de vinilo
Modelo de fachada amarilla costera pequeña de dos plantas con revestimiento de vinilo
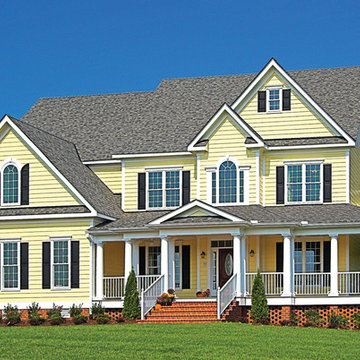
Ejemplo de fachada de casa amarilla clásica grande de dos plantas con revestimiento de aglomerado de cemento, tejado a dos aguas y tejado de teja de madera

NAHB
Ejemplo de fachada amarilla de estilo americano de tamaño medio de dos plantas con revestimiento de vinilo y tejado a la holandesa
Ejemplo de fachada amarilla de estilo americano de tamaño medio de dos plantas con revestimiento de vinilo y tejado a la holandesa
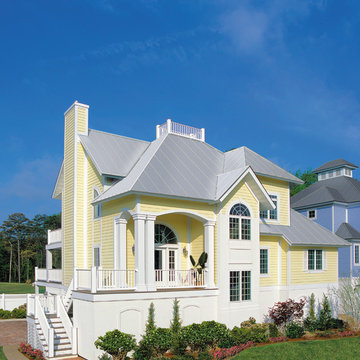
Front Elevation. The Sater Design Collection's Luxury Cottage Home Plan "Aruba Bay" (Plan #6840). www.saterdesign.com
Diseño de fachada amarilla marinera grande de tres plantas con revestimiento de vinilo
Diseño de fachada amarilla marinera grande de tres plantas con revestimiento de vinilo
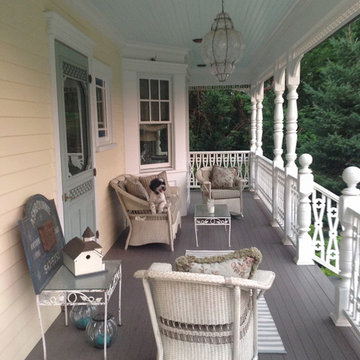
A complete remodel of a victorian home in the Centerport area of New York. Featuring 3 floors and showing off Ashbourne's best work.
Modelo de fachada amarilla tradicional grande de tres plantas con revestimiento de madera
Modelo de fachada amarilla tradicional grande de tres plantas con revestimiento de madera
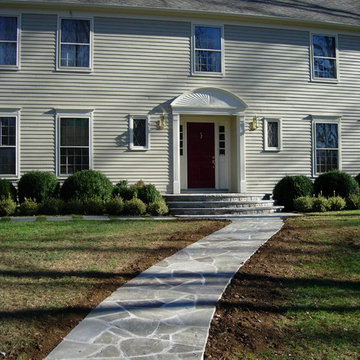
A random cut bluestone pattern designed in a soft curve, connects the driveway to the front entrance. Wide Curved Bluestone steps combined with Natural Fieldstone blend with the soft yellow of the Homes siding. The curve above the front door is reflected in the curve of the steps.
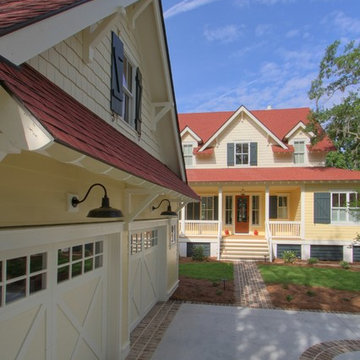
Callawassie Island, SC custom home
Foto de fachada amarilla de estilo de casa de campo grande de dos plantas con revestimiento de madera y tejado a dos aguas
Foto de fachada amarilla de estilo de casa de campo grande de dos plantas con revestimiento de madera y tejado a dos aguas
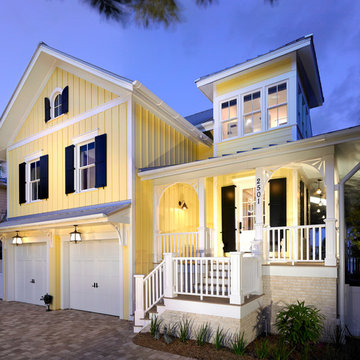
James Borchuck
Diseño de fachada de casa amarilla marinera grande de dos plantas con revestimiento de madera, tejado plano y tejado de teja de madera
Diseño de fachada de casa amarilla marinera grande de dos plantas con revestimiento de madera, tejado plano y tejado de teja de madera
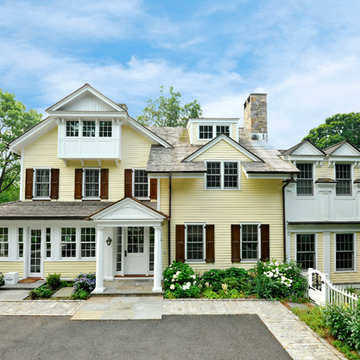
Images 4 Photography - Chris Meech
Modelo de fachada amarilla tradicional de tres plantas
Modelo de fachada amarilla tradicional de tres plantas
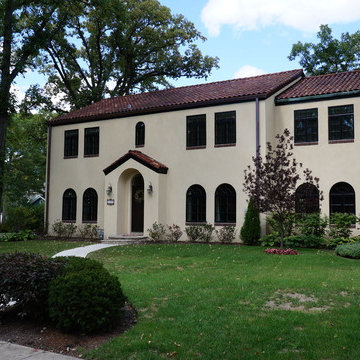
For this home renovation, the homeowners wanted the original stucco replaced with a yellow stucco. This was a perfect choice for a Spanish style home exterior color, and really adds to the home's heritage.
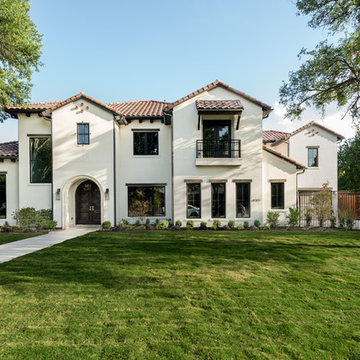
Spanish meets modern in this Dallas spec home. A unique carved paneled front door sets the tone for this well blended home. Mixing the two architectural styles kept this home current but filled with character and charm.

Caroline Mardon
Ejemplo de fachada de casa bifamiliar amarilla minimalista grande de tres plantas con revestimiento de ladrillo, tejado plano y tejado de varios materiales
Ejemplo de fachada de casa bifamiliar amarilla minimalista grande de tres plantas con revestimiento de ladrillo, tejado plano y tejado de varios materiales
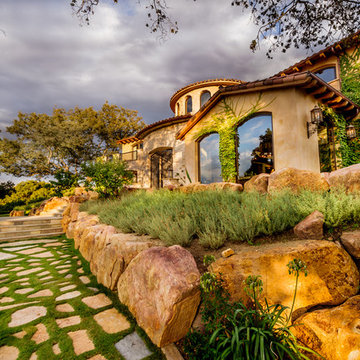
A beautiful Tuscan style exterior blends perfectly into the natural surroundings.
Modelo de fachada de casa amarilla de estilo americano grande de tres plantas con revestimiento de estuco, tejado a cuatro aguas y tejado de teja de barro
Modelo de fachada de casa amarilla de estilo americano grande de tres plantas con revestimiento de estuco, tejado a cuatro aguas y tejado de teja de barro
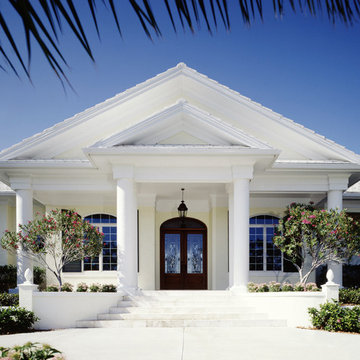
Photo Courtesy of Eastman
Diseño de fachada amarilla tradicional grande de una planta con revestimiento de estuco y tejado a dos aguas
Diseño de fachada amarilla tradicional grande de una planta con revestimiento de estuco y tejado a dos aguas
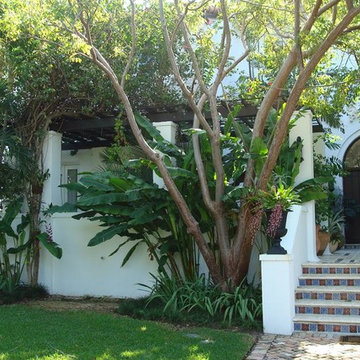
Foto de fachada de casa amarilla mediterránea grande de dos plantas con revestimiento de hormigón, tejado a cuatro aguas y tejado de teja de barro
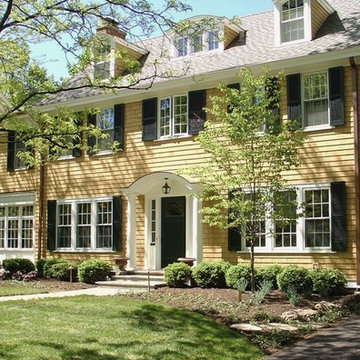
Ejemplo de fachada de casa amarilla tradicional grande de tres plantas con revestimiento de madera y tejado de teja de madera
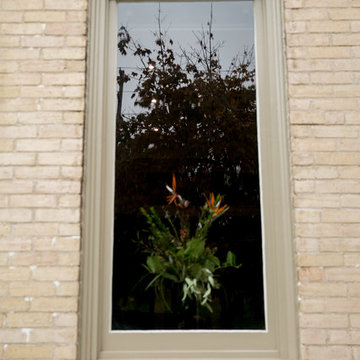
My clients approached me with a building that had become run down over the years they were hoping to transform into a home office. The plaster walls and ceilings were cracking badly, the trim work was patchy, and there was an awkward flow to the second floor due to weird stairs in the back hallway.
There were a ton of amazing elements to the building as well (that were an absolute must to maintain) like the beautiful main staircase, existing marble fireplace mantel and the double set of interior entry doors with a frosted glass design transom above.
The extent of the construction on the interior included extensive demolition. Everything came down except for most of the interior walls and the second floor ceilings. We put in all brand new HVAC, electrical and plumbing. Blow-in-Blanket insulation was installed in all the perimeter walls, new drywall, trim, doors and flooring. The front existing windows were refinished. The exterior windows were replaced with vinyl windows, but the shape and sash locations were maintained in order to maintain the architectural integrity of the original windows.
Exterior work included a new front porch. The side porch was refaced to match the front and both porches received new stamped concrete steps and platform. A new stamped concrete walkway from the street was put in as well. The building had a few doors that weren't being used anymore at the side and back. They were covered up with new Cape Cod siding to match the exterior window color.
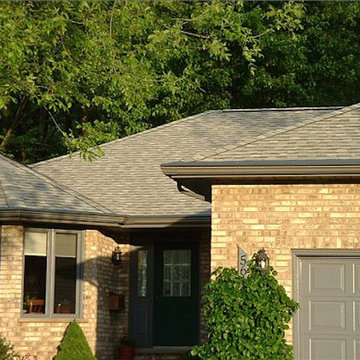
Foto de fachada amarilla tradicional de tamaño medio de una planta con revestimiento de ladrillo
9.763 ideas para fachadas amarillas
6
