85.411 ideas para cuartos de baño con ducha abierta
Filtrar por
Presupuesto
Ordenar por:Popular hoy
161 - 180 de 85.411 fotos
Artículo 1 de 2
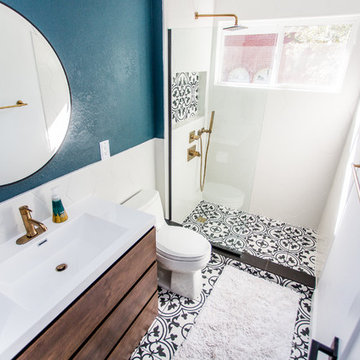
A beautiful bathroom remodel completed by our on-shore team in Austin, TX working with our interior deisgner Nemanja. We loved the end result, check out more on bambooapp.com
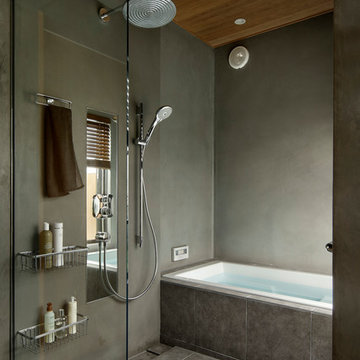
Photo Copyright Satoshi Shigeta
洗面所と浴室は一体でフルリフォーム。
壁はモールテックス左官仕上げ。
Imagen de cuarto de baño minimalista de tamaño medio con armarios con paneles lisos, puertas de armario de madera oscura, paredes grises, suelo de baldosas de cerámica, encimera de cuarzo compacto, suelo gris, encimeras multicolor, bañera encastrada, ducha abierta y ducha con puerta con bisagras
Imagen de cuarto de baño minimalista de tamaño medio con armarios con paneles lisos, puertas de armario de madera oscura, paredes grises, suelo de baldosas de cerámica, encimera de cuarzo compacto, suelo gris, encimeras multicolor, bañera encastrada, ducha abierta y ducha con puerta con bisagras

ZD photography
Imagen de cuarto de baño principal clásico renovado pequeño con armarios estilo shaker, puertas de armario de madera en tonos medios, ducha abierta, sanitario de una pieza, baldosas y/o azulejos multicolor, baldosas y/o azulejos en mosaico, paredes beige, suelo vinílico, lavabo integrado, encimera de acrílico, suelo blanco, ducha abierta y encimeras blancas
Imagen de cuarto de baño principal clásico renovado pequeño con armarios estilo shaker, puertas de armario de madera en tonos medios, ducha abierta, sanitario de una pieza, baldosas y/o azulejos multicolor, baldosas y/o azulejos en mosaico, paredes beige, suelo vinílico, lavabo integrado, encimera de acrílico, suelo blanco, ducha abierta y encimeras blancas
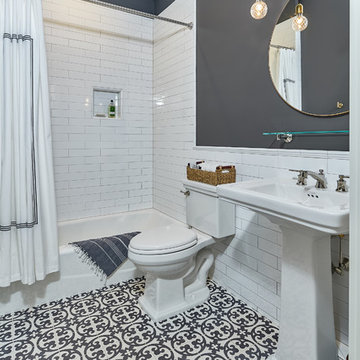
Tom Jenkins Photography
Foto de cuarto de baño principal marinero de tamaño medio con puertas de armario blancas, ducha abierta, sanitario de pared, baldosas y/o azulejos grises, baldosas y/o azulejos de cerámica, paredes grises, suelo con mosaicos de baldosas, lavabo encastrado, suelo negro, ducha abierta y encimeras blancas
Foto de cuarto de baño principal marinero de tamaño medio con puertas de armario blancas, ducha abierta, sanitario de pared, baldosas y/o azulejos grises, baldosas y/o azulejos de cerámica, paredes grises, suelo con mosaicos de baldosas, lavabo encastrado, suelo negro, ducha abierta y encimeras blancas
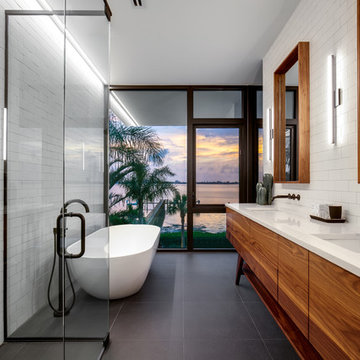
Ryan Gamma Photography
Modelo de cuarto de baño actual de tamaño medio con armarios con paneles lisos, puertas de armario de madera oscura, bañera exenta, ducha abierta, baldosas y/o azulejos blancos, baldosas y/o azulejos de cemento, paredes blancas, suelo de baldosas de cerámica, lavabo bajoencimera, encimera de mármol, suelo negro, ducha con puerta con bisagras y encimeras blancas
Modelo de cuarto de baño actual de tamaño medio con armarios con paneles lisos, puertas de armario de madera oscura, bañera exenta, ducha abierta, baldosas y/o azulejos blancos, baldosas y/o azulejos de cemento, paredes blancas, suelo de baldosas de cerámica, lavabo bajoencimera, encimera de mármol, suelo negro, ducha con puerta con bisagras y encimeras blancas
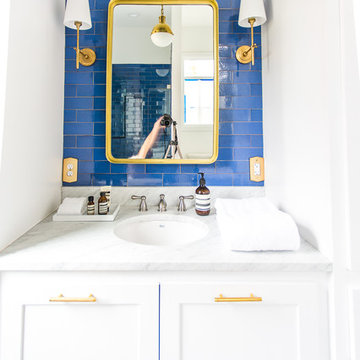
We often come across clients looking for small space ideas. Our first recommendation is always to go bright. The depth of our glaze color adds visual interest and a bold color choice helps make a space appear larger. Posh and polished (just like the homeowner) this stunning sapphire blue bathroom will have you in awe. The owner of this amazing lake house is our friend Rachel Shingleton of Pencil Shavings Studio. Her refined design-eye coupled with our bright and bold tile transformed this small bathroom into the perfect master bath. And could you believe it? This is a super simple project! Read on to learn more about this design and how to achieve the look yourself.
Another great way to open up a small bathroom is by using smaller tile! Our regular Hexagons are the great example of this - approximately 2"x2" their small size maximizes the rest of the room, and their classic shape is perfect for a bathroom floor.

Penny round ceramic tile on the floor with large format stone wall tile gives this master bath warmth will keeping an undertone of tradition.
Foto de cuarto de baño de estilo americano de tamaño medio con armarios estilo shaker, puertas de armario de madera oscura, bañera empotrada, ducha abierta, sanitario de dos piezas, baldosas y/o azulejos grises, baldosas y/o azulejos de porcelana, paredes grises, suelo de baldosas de cerámica, aseo y ducha, lavabo encastrado, encimera de laminado, suelo blanco, ducha abierta y encimeras blancas
Foto de cuarto de baño de estilo americano de tamaño medio con armarios estilo shaker, puertas de armario de madera oscura, bañera empotrada, ducha abierta, sanitario de dos piezas, baldosas y/o azulejos grises, baldosas y/o azulejos de porcelana, paredes grises, suelo de baldosas de cerámica, aseo y ducha, lavabo encastrado, encimera de laminado, suelo blanco, ducha abierta y encimeras blancas
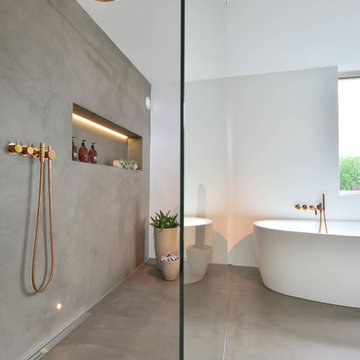
Ejemplo de cuarto de baño minimalista de tamaño medio con bañera exenta, ducha abierta, paredes blancas, suelo de cemento, aseo y ducha, suelo gris y ducha abierta

This large bathroom remodel feature a clawfoot soaking tub, a large glass enclosed walk in shower, a private water closet, large floor to ceiling linen closet and a custom reclaimed wood vanity made by Limitless Woodworking. Light fixtures and door hardware were provided by Houzz. This modern bohemian bathroom also showcases a cement tile flooring, a feature wall and simple decor to tie everything together.

Photography: Garett + Carrie Buell of Studiobuell/ studiobuell.com
Foto de cuarto de baño principal tradicional renovado con armarios estilo shaker, puertas de armario grises, ducha abierta, baldosas y/o azulejos blancos, baldosas y/o azulejos de cemento, paredes grises, suelo de baldosas de porcelana, lavabo bajoencimera, encimera de cuarzo compacto, suelo gris, ducha abierta y encimeras blancas
Foto de cuarto de baño principal tradicional renovado con armarios estilo shaker, puertas de armario grises, ducha abierta, baldosas y/o azulejos blancos, baldosas y/o azulejos de cemento, paredes grises, suelo de baldosas de porcelana, lavabo bajoencimera, encimera de cuarzo compacto, suelo gris, ducha abierta y encimeras blancas
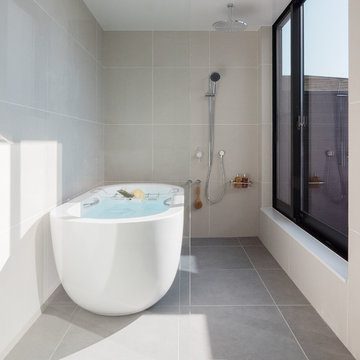
バスルーム
Diseño de cuarto de baño actual con bañera exenta, ducha abierta, paredes grises, suelo gris y ducha abierta
Diseño de cuarto de baño actual con bañera exenta, ducha abierta, paredes grises, suelo gris y ducha abierta
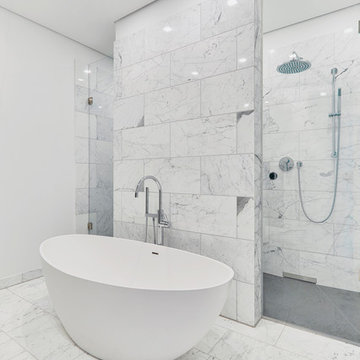
Objekt mit ca. 320 qm auf zwei Etagen. Der Zeitaufwand für 21 Motive betrug ca. 5 Stunden. Die Bildbearbeitung für das gesamte Objekt wurde in einem Tag gemacht.
www.axelkranz.de

Imagen de cuarto de baño moderno con bañera esquinera, ducha abierta, paredes blancas, suelo blanco y ducha abierta

A double vanity with oodles of storage and bench space.
Image: Nicole England
Modelo de cuarto de baño principal actual grande con puertas de armario blancas, bañera exenta, ducha abierta, sanitario de pared, baldosas y/o azulejos grises, baldosas y/o azulejos de mármol, paredes grises, suelo de baldosas de porcelana, lavabo sobreencimera, encimera de acrílico, suelo gris, ducha abierta, encimeras blancas y armarios con paneles lisos
Modelo de cuarto de baño principal actual grande con puertas de armario blancas, bañera exenta, ducha abierta, sanitario de pared, baldosas y/o azulejos grises, baldosas y/o azulejos de mármol, paredes grises, suelo de baldosas de porcelana, lavabo sobreencimera, encimera de acrílico, suelo gris, ducha abierta, encimeras blancas y armarios con paneles lisos

Chris Snook
Imagen de cuarto de baño principal contemporáneo pequeño con ducha abierta, sanitario de pared, baldosas y/o azulejos blancos, baldosas y/o azulejos de cerámica, suelo de azulejos de cemento, suelo gris, ducha con puerta con bisagras y paredes negras
Imagen de cuarto de baño principal contemporáneo pequeño con ducha abierta, sanitario de pared, baldosas y/o azulejos blancos, baldosas y/o azulejos de cerámica, suelo de azulejos de cemento, suelo gris, ducha con puerta con bisagras y paredes negras

Chad Mellon
Diseño de cuarto de baño infantil y azulejo de dos tonos minimalista grande con armarios con paneles lisos, puertas de armario beige, bañera exenta, ducha abierta, sanitario de dos piezas, baldosas y/o azulejos blancos, baldosas y/o azulejos de mármol, paredes blancas, suelo de azulejos de cemento, lavabo sobreencimera, suelo negro y ducha abierta
Diseño de cuarto de baño infantil y azulejo de dos tonos minimalista grande con armarios con paneles lisos, puertas de armario beige, bañera exenta, ducha abierta, sanitario de dos piezas, baldosas y/o azulejos blancos, baldosas y/o azulejos de mármol, paredes blancas, suelo de azulejos de cemento, lavabo sobreencimera, suelo negro y ducha abierta

Photo : BCDF Studio
Modelo de cuarto de baño principal, único y flotante actual de tamaño medio con armarios con paneles lisos, puertas de armario de madera clara, baldosas y/o azulejos blancos, baldosas y/o azulejos de cemento, paredes blancas, suelo multicolor, encimeras blancas, ducha abierta, suelo de azulejos de cemento, lavabo tipo consola, encimera de acrílico, ducha con puerta con bisagras y hornacina
Modelo de cuarto de baño principal, único y flotante actual de tamaño medio con armarios con paneles lisos, puertas de armario de madera clara, baldosas y/o azulejos blancos, baldosas y/o azulejos de cemento, paredes blancas, suelo multicolor, encimeras blancas, ducha abierta, suelo de azulejos de cemento, lavabo tipo consola, encimera de acrílico, ducha con puerta con bisagras y hornacina

Our clients house was built in 2012, so it was not that outdated, it was just dark. The clients wanted to lighten the kitchen and create something that was their own, using more unique products. The master bath needed to be updated and they wanted the upstairs game room to be more functional for their family.
The original kitchen was very dark and all brown. The cabinets were stained dark brown, the countertops were a dark brown and black granite, with a beige backsplash. We kept the dark cabinets but lightened everything else. A new translucent frosted glass pantry door was installed to soften the feel of the kitchen. The main architecture in the kitchen stayed the same but the clients wanted to change the coffee bar into a wine bar, so we removed the upper cabinet door above a small cabinet and installed two X-style wine storage shelves instead. An undermount farm sink was installed with a 23” tall main faucet for more functionality. We replaced the chandelier over the island with a beautiful Arhaus Poppy large antique brass chandelier. Two new pendants were installed over the sink from West Elm with a much more modern feel than before, not to mention much brighter. The once dark backsplash was now a bright ocean honed marble mosaic 2”x4” a top the QM Calacatta Miel quartz countertops. We installed undercabinet lighting and added over-cabinet LED tape strip lighting to add even more light into the kitchen.
We basically gutted the Master bathroom and started from scratch. We demoed the shower walls, ceiling over tub/shower, demoed the countertops, plumbing fixtures, shutters over the tub and the wall tile and flooring. We reframed the vaulted ceiling over the shower and added an access panel in the water closet for a digital shower valve. A raised platform was added under the tub/shower for a shower slope to existing drain. The shower floor was Carrara Herringbone tile, accented with Bianco Venatino Honed marble and Metro White glossy ceramic 4”x16” tile on the walls. We then added a bench and a Kohler 8” rain showerhead to finish off the shower. The walk-in shower was sectioned off with a frameless clear anti-spot treated glass. The tub was not important to the clients, although they wanted to keep one for resale value. A Japanese soaker tub was installed, which the kids love! To finish off the master bath, the walls were painted with SW Agreeable Gray and the existing cabinets were painted SW Mega Greige for an updated look. Four Pottery Barn Mercer wall sconces were added between the new beautiful Distressed Silver leaf mirrors instead of the three existing over-mirror vanity bars that were originally there. QM Calacatta Miel countertops were installed which definitely brightened up the room!
Originally, the upstairs game room had nothing but a built-in bar in one corner. The clients wanted this to be more of a media room but still wanted to have a kitchenette upstairs. We had to remove the original plumbing and electrical and move it to where the new cabinets were. We installed 16’ of cabinets between the windows on one wall. Plank and Mill reclaimed barn wood plank veneers were used on the accent wall in between the cabinets as a backing for the wall mounted TV above the QM Calacatta Miel countertops. A kitchenette was installed to one end, housing a sink and a beverage fridge, so the clients can still have the best of both worlds. LED tape lighting was added above the cabinets for additional lighting. The clients love their updated rooms and feel that house really works for their family now.
Design/Remodel by Hatfield Builders & Remodelers | Photography by Versatile Imaging
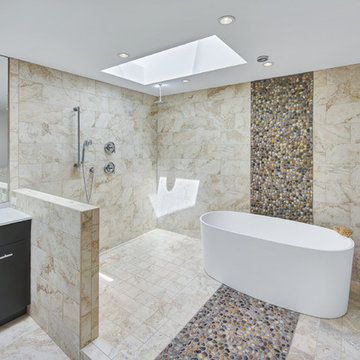
Modelo de cuarto de baño principal contemporáneo con armarios con paneles lisos, puertas de armario negras, bañera exenta, ducha abierta, baldosas y/o azulejos beige, suelo de baldosas tipo guijarro, paredes grises, lavabo bajoencimera, suelo beige, ducha abierta y encimeras blancas

Photo Credit: Karen Palmer Photography
Imagen de cuarto de baño principal minimalista extra grande con armarios con paneles empotrados, puertas de armario blancas, ducha abierta, sanitario de una pieza, baldosas y/o azulejos beige, paredes grises, suelo de pizarra, lavabo encastrado, encimera de acrílico, suelo gris, ducha abierta y encimeras blancas
Imagen de cuarto de baño principal minimalista extra grande con armarios con paneles empotrados, puertas de armario blancas, ducha abierta, sanitario de una pieza, baldosas y/o azulejos beige, paredes grises, suelo de pizarra, lavabo encastrado, encimera de acrílico, suelo gris, ducha abierta y encimeras blancas
85.411 ideas para cuartos de baño con ducha abierta
9