1.727 ideas para cuartos de baño con ducha abierta y encimeras negras
Filtrar por
Presupuesto
Ordenar por:Popular hoy
1 - 20 de 1727 fotos
Artículo 1 de 3

Architecture by PTP Architects; Interior Design by Gerald Moran Interiors; Works and Photographs by Rupert Cordle Town & Country
Diseño de cuarto de baño principal, único y a medida bohemio pequeño con armarios tipo vitrina, ducha abierta, sanitario de pared, baldosas y/o azulejos negros, baldosas y/o azulejos de mármol, paredes negras, suelo de mármol, lavabo bajoencimera, encimera de mármol, suelo negro, ducha con puerta con bisagras y encimeras negras
Diseño de cuarto de baño principal, único y a medida bohemio pequeño con armarios tipo vitrina, ducha abierta, sanitario de pared, baldosas y/o azulejos negros, baldosas y/o azulejos de mármol, paredes negras, suelo de mármol, lavabo bajoencimera, encimera de mármol, suelo negro, ducha con puerta con bisagras y encimeras negras

Transforming this small bathroom into a wheelchair accessible retreat was no easy task. Incorporating unattractive grab bars and making them look seamless was the goal. A floating vanity / countertop allows for roll up accessibility and the live edge of the granite countertops make if feel luxurious. Double sinks for his and hers sides plus medicine cabinet storage helped for this minimal feel of neutrals and breathability. The barn door opens for wheelchair movement but can be closed for the perfect amount of privacy.

Dog Shower with subway tiles, concrete countertop, stainless steel fixtures, and slate flooring.
Photographer: Rob Karosis
Modelo de cuarto de baño de estilo de casa de campo de tamaño medio con armarios estilo shaker, puertas de armario blancas, ducha abierta, baldosas y/o azulejos blancos, baldosas y/o azulejos de cemento, paredes blancas, suelo de pizarra, aseo y ducha, encimera de cemento, suelo negro, ducha abierta y encimeras negras
Modelo de cuarto de baño de estilo de casa de campo de tamaño medio con armarios estilo shaker, puertas de armario blancas, ducha abierta, baldosas y/o azulejos blancos, baldosas y/o azulejos de cemento, paredes blancas, suelo de pizarra, aseo y ducha, encimera de cemento, suelo negro, ducha abierta y encimeras negras

The master bathroom is lined with lime-coloured glass on one side (in the walk-in shower area) and black ceramic tiles on the other. Two new skylights provide ample daylight.
Photographer: Bruce Hemming

Project Description:
Step into the embrace of nature with our latest bathroom design, "Jungle Retreat." This expansive bathroom is a harmonious fusion of luxury, functionality, and natural elements inspired by the lush greenery of the jungle.
Bespoke His and Hers Black Marble Porcelain Basins:
The focal point of the space is a his & hers bespoke black marble porcelain basin atop a 160cm double drawer basin unit crafted in Italy. The real wood veneer with fluted detailing adds a touch of sophistication and organic charm to the design.
Brushed Brass Wall-Mounted Basin Mixers:
Wall-mounted basin mixers in brushed brass with scrolled detailing on the handles provide a luxurious touch, creating a visual link to the inspiration drawn from the jungle. The juxtaposition of black marble and brushed brass adds a layer of opulence.
Jungle and Nature Inspiration:
The design draws inspiration from the jungle and nature, incorporating greens, wood elements, and stone components. The overall palette reflects the serenity and vibrancy found in natural surroundings.
Spacious Walk-In Shower:
A generously sized walk-in shower is a centrepiece, featuring tiled flooring and a rain shower. The design includes niches for toiletry storage, ensuring a clutter-free environment and adding functionality to the space.
Floating Toilet and Basin Unit:
Both the toilet and basin unit float above the floor, contributing to the contemporary and open feel of the bathroom. This design choice enhances the sense of space and allows for easy maintenance.
Natural Light and Large Window:
A large window allows ample natural light to flood the space, creating a bright and airy atmosphere. The connection with the outdoors brings an additional layer of tranquillity to the design.
Concrete Pattern Tiles in Green Tone:
Wall and floor tiles feature a concrete pattern in a calming green tone, echoing the lush foliage of the jungle. This choice not only adds visual interest but also contributes to the overall theme of nature.
Linear Wood Feature Tile Panel:
A linear wood feature tile panel, offset behind the basin unit, creates a cohesive and matching look. This detail complements the fluted front of the basin unit, harmonizing with the overall design.
"Jungle Retreat" is a testament to the seamless integration of luxury and nature, where bespoke craftsmanship meets organic inspiration. This bathroom invites you to unwind in a space that transcends the ordinary, offering a tranquil retreat within the comforts of your home.

In this master bath, we installed a Vim Shower System, which allowed us to tile the floor and walls and have our glass surround to go all the way to the floor. This makes going in and out of the shower as effortless as possible. Along with the Barn Door style glass door, very simple yet elegant and goes great with the rustic farmhouse feel.

Foto de cuarto de baño principal, doble y flotante minimalista de tamaño medio con armarios con paneles lisos, puertas de armario de madera clara, bañera exenta, ducha abierta, sanitario de una pieza, baldosas y/o azulejos grises, baldosas y/o azulejos de porcelana, paredes blancas, suelo de baldosas de porcelana, lavabo integrado, encimera de cuarzo compacto, suelo gris, ducha abierta, encimeras negras y cuarto de baño

Foto de cuarto de baño infantil clásico renovado de tamaño medio con armarios estilo shaker, puertas de armario marrones, bañera exenta, ducha abierta, sanitario de una pieza, baldosas y/o azulejos beige, baldosas y/o azulejos de mármol, paredes beige, suelo de madera clara, lavabo bajoencimera, encimera de cuarzo compacto, suelo beige, ducha con puerta con bisagras y encimeras negras
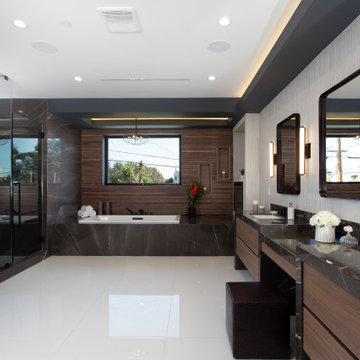
Imagen de cuarto de baño principal, doble, a medida y blanco moderno grande con armarios con paneles lisos, puertas de armario de madera en tonos medios, bañera encastrada, ducha abierta, baldosas y/o azulejos negros, baldosas y/o azulejos de mármol, paredes blancas, suelo de baldosas de porcelana, lavabo bajoencimera, encimera de mármol, suelo blanco, ducha con puerta con bisagras, encimeras negras y panelado

Diseño de cuarto de baño principal actual extra grande con armarios con paneles lisos, puertas de armario de madera en tonos medios, bañera exenta, ducha abierta, sanitario de pared, baldosas y/o azulejos negros, baldosas y/o azulejos de mármol, paredes negras, suelo de mármol, lavabo encastrado, encimera de mármol, suelo negro, ducha con puerta con bisagras y encimeras negras

Bagno piano terra.
Rivestimento in piastrelle EQUIPE. Lavabo da appoggio, realizzato su misura su disegno del progettista in ACCIAIO INOX. Mobile realizzato su misura. Finitura ante LACCATO, interni LAMINATO.
Pavimentazione realizzata in marmo CEPPO DI GRE.
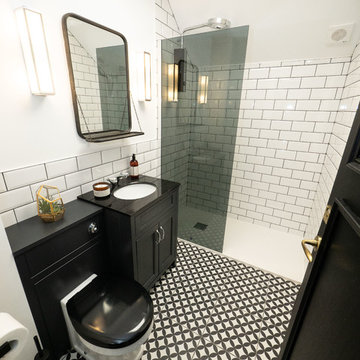
Diseño de cuarto de baño actual pequeño con armarios estilo shaker, puertas de armario negras, ducha abierta, baldosas y/o azulejos blancos, baldosas y/o azulejos de cerámica, paredes blancas, suelo de baldosas de cerámica, aseo y ducha, lavabo encastrado, encimera de cuarcita, suelo multicolor, ducha abierta y encimeras negras

Imagen de cuarto de baño principal, doble y flotante moderno grande con armarios con paneles lisos, puertas de armario de madera clara, bañera exenta, ducha abierta, sanitario de una pieza, baldosas y/o azulejos blancos, paredes blancas, suelo de baldosas de porcelana, lavabo bajoencimera, encimera de cuarcita, suelo gris, ducha con puerta con bisagras, encimeras negras y cuarto de baño

Contemporary raked rooflines give drama and beautiful lines to both the exterior and interior of the home. The exterior finished in Caviar black gives a soft presence to the home while emphasizing the gorgeous natural landscaping, while the Corten roof naturally rusts and patinas. Corridors separate the different hubs of the home. The entry corridor finished on both ends with full height glass fulfills the clients vision of a home — celebration of outdoors, natural light, birds, deer, etc. that are frequently seen crossing through.
The large pool at the front of the home is a unique placement — perfectly functions for family gatherings. Panoramic windows at the kitchen 7' ideal workstation open up to the pool and patio (a great setting for Taco Tuesdays).
The mostly white "Gathering" room was designed for this family to host their 15+ count dinners with friends and family. Large panoramic doors open up to the back patio for free flowing indoor and outdoor dining. Poggenpohl cabinetry throughout the kitchen provides the modern luxury centerpiece to this home. Walnut elements emphasize the lines and add a warm space to gather around the island. Pearlescent plaster finishes the walls and hood of the kitchen with a soft simmer and texture.
Corridors were painted Caviar to provide a visual distinction of the spaces and to wrap the outdoors to the indoors.
In the master bathroom, soft grey plaster was selected as a backdrop to the vanity and master shower. Contrasted by a deep green hue for the walls and ceiling, a cozy spa retreat was created. A corner cutout on the shower enclosure brings additional light and architectural interest to the space.
In the powder bathroom, a large circular mirror mimics the black pedestal vessel sinks. Amber-colored cut crystal pendants are organically suspended. A patinated copper and walnut grid was hand-finished by the client.
And in the guest bathroom, white and walnut make for a classic combination in this luxury guest bath. Jedi wall sconces are a favorite of guests — we love how they provide soft lighting and a spotlight to the surface.
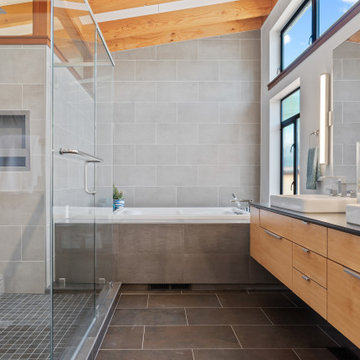
Complete master bathroom,we love to combination between the concrete gray look and the wood
Diseño de cuarto de baño principal, único y flotante actual de tamaño medio con armarios con paneles lisos, puertas de armario de madera clara, bañera encastrada, ducha abierta, baldosas y/o azulejos grises, baldosas y/o azulejos de porcelana, suelo de azulejos de cemento, lavabo sobreencimera, encimera de cuarcita, suelo gris, ducha con puerta con bisagras, encimeras negras y vigas vistas
Diseño de cuarto de baño principal, único y flotante actual de tamaño medio con armarios con paneles lisos, puertas de armario de madera clara, bañera encastrada, ducha abierta, baldosas y/o azulejos grises, baldosas y/o azulejos de porcelana, suelo de azulejos de cemento, lavabo sobreencimera, encimera de cuarcita, suelo gris, ducha con puerta con bisagras, encimeras negras y vigas vistas
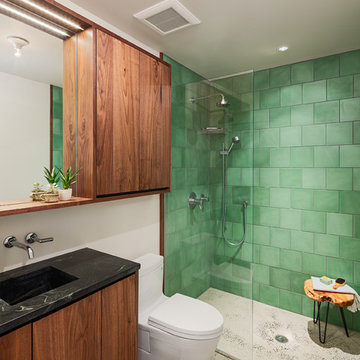
Sam Orberter
Ejemplo de cuarto de baño de estilo de casa de campo con armarios con paneles lisos, puertas de armario de madera en tonos medios, ducha abierta, sanitario de una pieza, baldosas y/o azulejos verdes, paredes blancas, aseo y ducha, lavabo integrado, suelo multicolor, ducha abierta, encimeras negras y espejo con luz
Ejemplo de cuarto de baño de estilo de casa de campo con armarios con paneles lisos, puertas de armario de madera en tonos medios, ducha abierta, sanitario de una pieza, baldosas y/o azulejos verdes, paredes blancas, aseo y ducha, lavabo integrado, suelo multicolor, ducha abierta, encimeras negras y espejo con luz
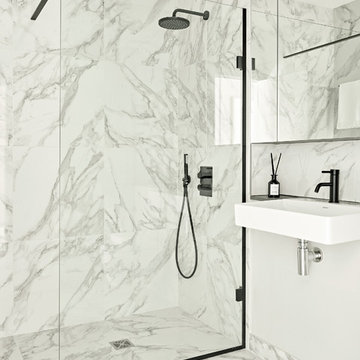
nick smith
Nick Smith
Modelo de cuarto de baño principal actual pequeño con armarios con paneles lisos, puertas de armario de madera en tonos medios, ducha abierta, sanitario de pared, baldosas y/o azulejos blancos, baldosas y/o azulejos de porcelana, paredes grises, suelo de baldosas de porcelana, encimera de laminado, suelo blanco, ducha abierta y encimeras negras
Modelo de cuarto de baño principal actual pequeño con armarios con paneles lisos, puertas de armario de madera en tonos medios, ducha abierta, sanitario de pared, baldosas y/o azulejos blancos, baldosas y/o azulejos de porcelana, paredes grises, suelo de baldosas de porcelana, encimera de laminado, suelo blanco, ducha abierta y encimeras negras
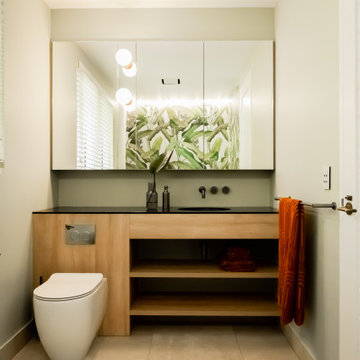
Ejemplo de cuarto de baño principal, único y a medida actual de tamaño medio con armarios abiertos, puertas de armario de madera oscura, bañera exenta, ducha abierta, sanitario de una pieza, paredes verdes, lavabo integrado, suelo gris, ducha abierta y encimeras negras
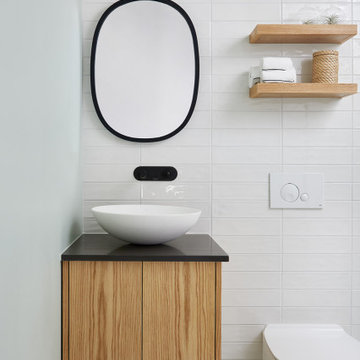
A 'slow-designed' bathroom that places importance on using sustainable materials while supporting the community at large. It is our belief that beautiful bathrooms don't have to cost our earth. Our goal with this project was to use materials that were kinder to our planet while still offering a design impact through aesthetics. We scouted for tile suppliers who are conscious of their environmental impact and found a Canadian maker of the terrazzo tile. It is a mix of marble, granite and natural stone aggregate hand cast in a cement base. We then paired that with a ceramic tile, one of the most eco-friendly options and partnered with local tradespeople to craft this highly functional and statement-making bathroom.
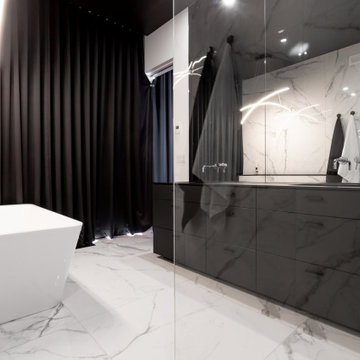
Feel like a movie star in this elegant master bathroom - open shower, custom-made Rochon vanity, freestanding tub!
Imagen de cuarto de baño principal y doble moderno grande con puertas de armario negras, bañera exenta, ducha abierta, baldosas y/o azulejos blancas y negros, baldosas y/o azulejos de cerámica, paredes multicolor, suelo de baldosas de cerámica, lavabo encastrado, encimera de cuarzo compacto, suelo multicolor, ducha abierta y encimeras negras
Imagen de cuarto de baño principal y doble moderno grande con puertas de armario negras, bañera exenta, ducha abierta, baldosas y/o azulejos blancas y negros, baldosas y/o azulejos de cerámica, paredes multicolor, suelo de baldosas de cerámica, lavabo encastrado, encimera de cuarzo compacto, suelo multicolor, ducha abierta y encimeras negras
1.727 ideas para cuartos de baño con ducha abierta y encimeras negras
1