4.288 ideas para cuartos de baño con ducha abierta y paredes azules
Filtrar por
Presupuesto
Ordenar por:Popular hoy
1 - 20 de 4288 fotos
Artículo 1 de 3

Luxury bathroom with dark blue walls, hexagon gloss tiles, gold brass taps and vinyl flooring.
Imagen de cuarto de baño rural de tamaño medio con ducha abierta, baldosas y/o azulejos verdes, baldosas y/o azulejos de cerámica, paredes azules, suelo vinílico, vigas vistas y papel pintado
Imagen de cuarto de baño rural de tamaño medio con ducha abierta, baldosas y/o azulejos verdes, baldosas y/o azulejos de cerámica, paredes azules, suelo vinílico, vigas vistas y papel pintado
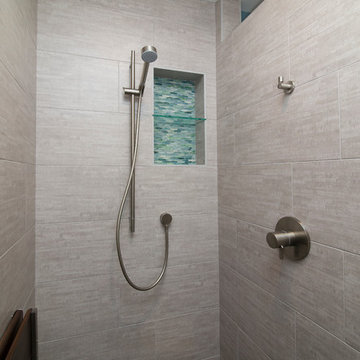
Marilyn Peryer Style House Photography
Imagen de cuarto de baño principal vintage de tamaño medio con armarios con paneles lisos, puertas de armario de madera en tonos medios, ducha abierta, sanitario de dos piezas, baldosas y/o azulejos azules, baldosas y/o azulejos de vidrio laminado, paredes azules, suelo de baldosas de porcelana, lavabo bajoencimera, encimera de vidrio reciclado, suelo gris, ducha abierta y encimeras grises
Imagen de cuarto de baño principal vintage de tamaño medio con armarios con paneles lisos, puertas de armario de madera en tonos medios, ducha abierta, sanitario de dos piezas, baldosas y/o azulejos azules, baldosas y/o azulejos de vidrio laminado, paredes azules, suelo de baldosas de porcelana, lavabo bajoencimera, encimera de vidrio reciclado, suelo gris, ducha abierta y encimeras grises

Photos courtesy of Jesse Young Property and Real Estate Photography
Ejemplo de cuarto de baño principal actual grande con armarios con paneles lisos, puertas de armario de madera oscura, bañera exenta, ducha abierta, sanitario de dos piezas, baldosas y/o azulejos grises, baldosas y/o azulejos de cerámica, paredes azules, suelo de baldosas tipo guijarro, lavabo bajoencimera, encimera de cuarzo compacto, suelo multicolor y ducha abierta
Ejemplo de cuarto de baño principal actual grande con armarios con paneles lisos, puertas de armario de madera oscura, bañera exenta, ducha abierta, sanitario de dos piezas, baldosas y/o azulejos grises, baldosas y/o azulejos de cerámica, paredes azules, suelo de baldosas tipo guijarro, lavabo bajoencimera, encimera de cuarzo compacto, suelo multicolor y ducha abierta

An updated master bathroom in a vintage 1900 cottage. The plinth based freestanding tub gives an original vintage feel to the room and the modern glassed-in shower adds 21st century amenities with a corner bench, rain shower head, hand held sprayer, and matching decorative grab bars providing safety features. Although the tile looks like marble it is actually easy care porcelain. Cabinetry and beaded wainscoting was designed to look original to the period and all moldings were matched to the homes original. The blue walls, Sherwin Williams 6477 Tidewater, provide a bright but soothing bath experience.
Steven Long Photography

"TaylorPro completely remodeled our master bathroom. We had our outdated shower transformed into a modern walk-in shower, new custom cabinets installed with a beautiful quartz counter top, a giant framed vanity mirror which makes the bathroom look so much bigger and brighter, and a wood ceramic tile floor including under floor heating. Kerry Taylor also solved a hot water problem we had by installing a recirculating hot water system which allows us to have instant hot water in the shower rather than waiting forever for the water to heat up.
From start to finish TaylorPro did a professional, quality job. Kerry Taylor was always quick to respond to any question or problem and made sure all work was done properly. Bonnie, the resident designer, did a great job of creating a beautiful, functional bathroom design combining our ideas with her own. Every member of the TaylorPro team was professional, hard-working, considerate, and competent. Any remodeling project is going to be somewhat disruptive, but the TaylorPro crew made the process as painless as possible by being respectful of our home environment and always cleaning up their mess at the end of the day. I would recommend TaylorPro Design to anyone who wants a quality project done by a great team of professionals. You won't be disappointed!"
~ Judy and Stuart C, Clients
Carlsbad home with Caribbean Blue mosaic glass tile, NuHeat radiant floor heating, grey weathered plank floor tile, pebble shower pan and custom "Whale Tail" towel hooks. Classic white painted vanity with quartz counter tops.
Bathroom Design - Bonnie Bagley Catlin, Signature Designs Kitchen Bath.
Contractor - TaylorPro Design and Remodeling
Photos by: Kerry W. Taylor
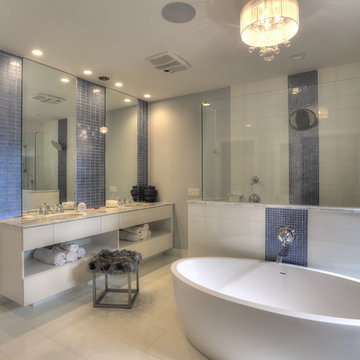
David Burghardt
Modelo de cuarto de baño principal contemporáneo grande con armarios abiertos, puertas de armario blancas, encimera de mármol, bañera exenta, ducha abierta, baldosas y/o azulejos azules, baldosas y/o azulejos blancos, baldosas y/o azulejos de vidrio, paredes azules, suelo de mármol, suelo gris, ducha abierta y lavabo bajoencimera
Modelo de cuarto de baño principal contemporáneo grande con armarios abiertos, puertas de armario blancas, encimera de mármol, bañera exenta, ducha abierta, baldosas y/o azulejos azules, baldosas y/o azulejos blancos, baldosas y/o azulejos de vidrio, paredes azules, suelo de mármol, suelo gris, ducha abierta y lavabo bajoencimera
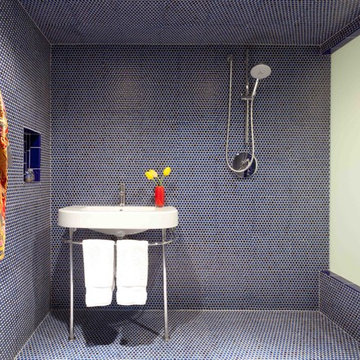
Photo Latreille Delage Photography
Foto de cuarto de baño actual con ducha abierta, paredes azules y ducha abierta
Foto de cuarto de baño actual con ducha abierta, paredes azules y ducha abierta
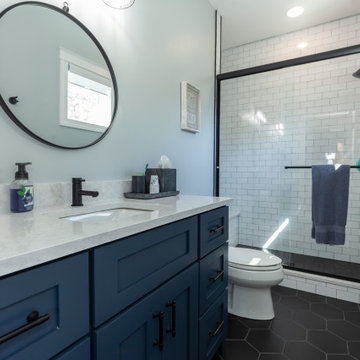
Modern Farmhouse Guest Bathroom
Modelo de cuarto de baño único y a medida campestre con puertas de armario azules, ducha abierta, sanitario de una pieza, paredes azules, suelo de baldosas de cerámica, aseo y ducha, suelo negro y encimeras blancas
Modelo de cuarto de baño único y a medida campestre con puertas de armario azules, ducha abierta, sanitario de una pieza, paredes azules, suelo de baldosas de cerámica, aseo y ducha, suelo negro y encimeras blancas
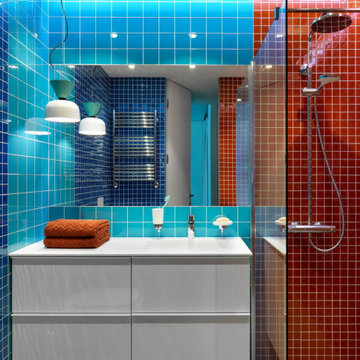
Designer: Ivan Pozdnyakov Foto: Sergey Krasyuk
Modelo de cuarto de baño único y flotante contemporáneo de tamaño medio con armarios con paneles lisos, puertas de armario blancas, ducha abierta, sanitario de pared, baldosas y/o azulejos naranja, baldosas y/o azulejos de vidrio, paredes azules, suelo de baldosas de porcelana, aseo y ducha, lavabo integrado, encimera de acrílico, suelo gris, ducha con cortina y encimeras blancas
Modelo de cuarto de baño único y flotante contemporáneo de tamaño medio con armarios con paneles lisos, puertas de armario blancas, ducha abierta, sanitario de pared, baldosas y/o azulejos naranja, baldosas y/o azulejos de vidrio, paredes azules, suelo de baldosas de porcelana, aseo y ducha, lavabo integrado, encimera de acrílico, suelo gris, ducha con cortina y encimeras blancas
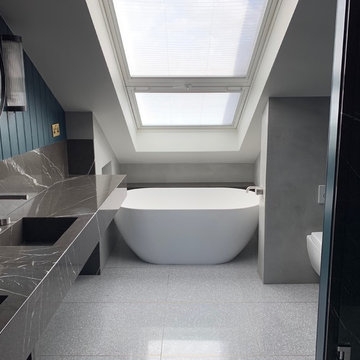
Foto de cuarto de baño principal escandinavo pequeño con armarios abiertos, puertas de armario grises, bañera exenta, ducha abierta, sanitario de pared, baldosas y/o azulejos grises, baldosas y/o azulejos de piedra caliza, paredes azules, suelo de terrazo, lavabo bajoencimera, encimera de mármol, suelo gris, ducha con puerta con bisagras y encimeras grises
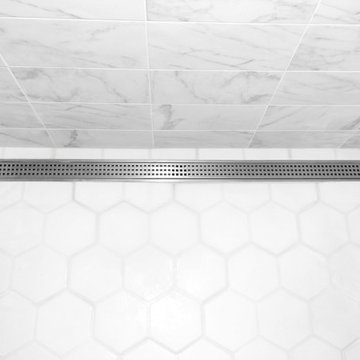
The owners of this 1980’s built-home wanted to create a completely new look for their outdated master bath and turned to Renovisions for design and build services. Having perused Renovisions website, they were confident they made the right choice to help them transform their ordinary space into something truly extraordinary. The design team created several configurations for the homeowners review until they nailed down one particular design that would create that wow factor.
The main challenges were creating an open, spacious feel and maximizing natural light and ventilation with plenty of storage and customizations. The addition of a second window allows ample light into the space throughout the day along with the recessed and sconce lights which were perfectly placed. Storage, which was a key element of this design, includes two separate vanity cabinets (his and hers) with plenty of space for needed toiletries, a matching framed medicine cabinet for her and a custom built cubby for him. Built on site was a linen closet with both roll out and stationary shelves for towels and shower supplies. The spacious walk-in, all tiled shower boasts ‘no door’ access with lineal drain, traditional fixed and hand-held shower heads and a rounded shower seat. Polished black granite was used inside the cubby and topping both the threshold and seat creating a nice contrast to and tying in with the floor. The decorative grab bar ensures safety for these homeowners while showering. The heated floors added throughout the bath take the edge off when stepping out of the warm shower and are conveniently operated by a 24 hour programmable thermostat. Classic white subway tile and chair rail trims adorne all walls and tie in nicely to each vanity station. Carrera look quartz was the perfect choice for countertops creating a clean fresh look. Stunning marble basket-weave mosaic floor tile set the stage in this exquisite bath as the beautiful white painted cabinetry softened the overall feel of the space.
These homeowners are not saving spa retreats for once-a-year vacations anymore, they now enjoy a relaxing spa-like shower experience every day in their own home!
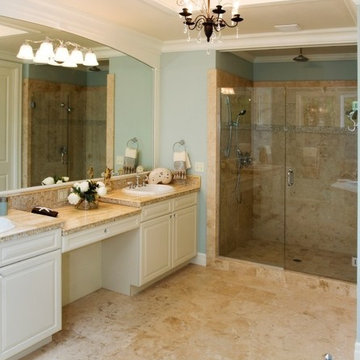
Diseño de cuarto de baño principal tradicional renovado grande con armarios con paneles con relieve, puertas de armario blancas, bañera esquinera, ducha abierta, sanitario de una pieza, baldosas y/o azulejos beige, baldosas y/o azulejos blancos, baldosas y/o azulejos de piedra, paredes azules, suelo de baldosas de cerámica, lavabo encastrado, encimera de esteatita y ducha abierta
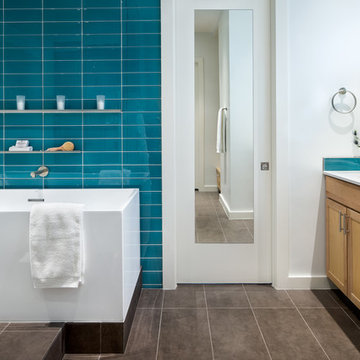
• American Olean “Color Appeal” 4” x 12” glass tile in “Fountain blue” • Stonepeak 12” x 24 “Infinite Brown” ceramic tile, Land series • glass by anchor ventana at shower • 2cm solid surface counter “blizzard” in Caeserstone by Alpha Granite • Slik Mode acrylic freestanding tub • grohe tub control • photography by Paul Finkel
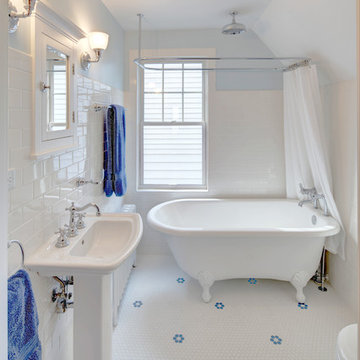
In this 1929 home, we opened the small kitchen doorway into a large curved archway, bringing the dining room and kitchen together. Hand-made Motawi Arts and Crafts backsplash tiles, oak hardwood floors, and quarter-sawn oak cabinets matching the existing millwork create an authentic period look for the kitchen. A new Marvin window and enhanced cellulose insulation make the space more comfortable and energy efficient. In the all new second floor bathroom, the period was maintained with hexagonal floor tile, subway tile wainscot, a clawfoot tub and period-style fixtures. The window is Marvin Ultrex which is impervious to bathroom humidity.
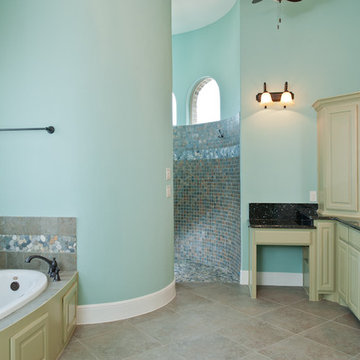
Ejemplo de cuarto de baño principal clásico renovado grande con armarios con paneles con relieve, puertas de armario beige, bañera encastrada, ducha abierta, sanitario de una pieza, baldosas y/o azulejos beige, baldosas y/o azulejos de cemento, paredes azules, suelo de baldosas de cerámica, lavabo bajoencimera, encimera de granito, suelo multicolor y ducha abierta
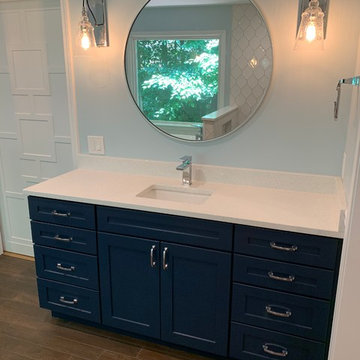
Foto de cuarto de baño principal de estilo americano grande con armarios con paneles empotrados, puertas de armario azules, bañera exenta, ducha abierta, paredes azules, suelo de madera oscura, lavabo bajoencimera, encimera de cuarzo compacto, suelo marrón, ducha abierta y encimeras blancas
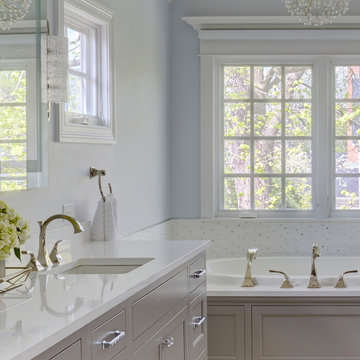
The goal of this project, completed in collaboration with Julie Dunfee Designs, was to achieve a layout and contemporary feel more in tune with the client’s needs. The original bathroom was very traditional, and the layout consisted of two spaces – the vanity area and a large makeup dressing room area, the latter not being something the new homeowner felt they would use.
So, we dove in and eliminated the divider wall making one large open space which now feels open, airy and bright. In addition to new vanity cabinets, a custom dresser was designed to provide additional storage for the homeowner.
New herringbone white Thasos marble covers the entire floor and provides a sparkly backdrop for the dark gray cabinets and polished nickel accents. The existing tub and shower were re-purposed, and a new heated towel bar was added at the shower area. Unique lighting, mosaic tile at the tub area and lighted mirrors add the modern touches the homeowner was looking for.
Designed by: Susan Klimala, CKBD
Interior Designer: Julie Dunfee Designs
Photography by: Michael Alan Kaskel
For more information on kitchen and bath design ideas go to: www.kitchenstudio-ge.com
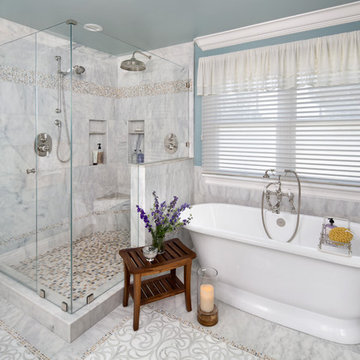
A half wall is ideal to break up the space between the shower and the tub in this large bathroom. The standalone tub and window coverings ensure this large bathroom still feels quaint.
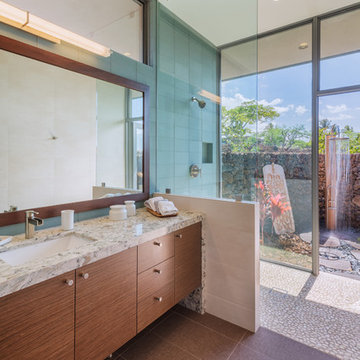
Foto de cuarto de baño principal contemporáneo de tamaño medio con armarios con paneles lisos, puertas de armario de madera en tonos medios, baldosas y/o azulejos azules, baldosas y/o azulejos de vidrio, lavabo bajoencimera, ducha abierta, paredes azules, suelo de baldosas tipo guijarro, encimera de granito, suelo beige y ducha abierta
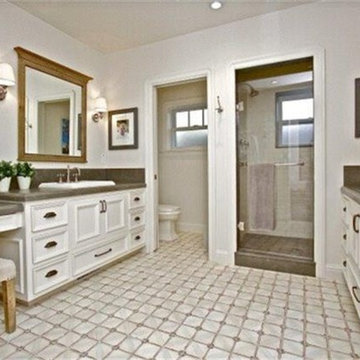
Ejemplo de cuarto de baño principal tradicional renovado de tamaño medio con armarios con paneles con relieve, puertas de armario blancas, bañera esquinera, ducha abierta, sanitario de una pieza, baldosas y/o azulejos azules, baldosas y/o azulejos de porcelana, paredes azules, suelo de baldosas de cerámica, lavabo encastrado y encimera de azulejos
4.288 ideas para cuartos de baño con ducha abierta y paredes azules
1