10.625 ideas para cuartos de baño clásicos con ducha abierta
Filtrar por
Presupuesto
Ordenar por:Popular hoy
1 - 20 de 10.625 fotos
Artículo 1 de 3

Bathroom remodel. Photo credit to Hannah Lloyd.
Imagen de cuarto de baño clásico de tamaño medio con lavabo con pedestal, ducha abierta, baldosas y/o azulejos blancos, baldosas y/o azulejos de cemento, paredes púrpuras, sanitario de dos piezas, suelo con mosaicos de baldosas, aseo y ducha, ducha abierta y suelo gris
Imagen de cuarto de baño clásico de tamaño medio con lavabo con pedestal, ducha abierta, baldosas y/o azulejos blancos, baldosas y/o azulejos de cemento, paredes púrpuras, sanitario de dos piezas, suelo con mosaicos de baldosas, aseo y ducha, ducha abierta y suelo gris

Elevated cottage style bathroom brings the clients favorite styles together. The warmth of cottage elements balanced with glamorous, elegant finishes.

Download our free ebook, Creating the Ideal Kitchen. DOWNLOAD NOW
This master bath remodel is the cat's meow for more than one reason! The materials in the room are soothing and give a nice vintage vibe in keeping with the rest of the home. We completed a kitchen remodel for this client a few years’ ago and were delighted when she contacted us for help with her master bath!
The bathroom was fine but was lacking in interesting design elements, and the shower was very small. We started by eliminating the shower curb which allowed us to enlarge the footprint of the shower all the way to the edge of the bathtub, creating a modified wet room. The shower is pitched toward a linear drain so the water stays in the shower. A glass divider allows for the light from the window to expand into the room, while a freestanding tub adds a spa like feel.
The radiator was removed and both heated flooring and a towel warmer were added to provide heat. Since the unit is on the top floor in a multi-unit building it shares some of the heat from the floors below, so this was a great solution for the space.
The custom vanity includes a spot for storing styling tools and a new built in linen cabinet provides plenty of the storage. The doors at the top of the linen cabinet open to stow away towels and other personal care products, and are lighted to ensure everything is easy to find. The doors below are false doors that disguise a hidden storage area. The hidden storage area features a custom litterbox pull out for the homeowner’s cat! Her kitty enters through the cutout, and the pull out drawer allows for easy clean ups.
The materials in the room – white and gray marble, charcoal blue cabinetry and gold accents – have a vintage vibe in keeping with the rest of the home. Polished nickel fixtures and hardware add sparkle, while colorful artwork adds some life to the space.

Heated flooring system under the tile, easy to use thermostat
Imagen de cuarto de baño principal, doble y a medida tradicional de tamaño medio con armarios estilo shaker, puertas de armario de madera oscura, bañera exenta, ducha abierta, sanitario de una pieza, baldosas y/o azulejos beige, baldosas y/o azulejos de mármol, paredes grises, imitación a madera, lavabo bajoencimera, encimera de cuarzo compacto, suelo marrón, ducha abierta, encimeras beige y banco de ducha
Imagen de cuarto de baño principal, doble y a medida tradicional de tamaño medio con armarios estilo shaker, puertas de armario de madera oscura, bañera exenta, ducha abierta, sanitario de una pieza, baldosas y/o azulejos beige, baldosas y/o azulejos de mármol, paredes grises, imitación a madera, lavabo bajoencimera, encimera de cuarzo compacto, suelo marrón, ducha abierta, encimeras beige y banco de ducha

The Master Bathroom is an oasis of tranquility that exudes style. The custom cabinetry by Ascent Fine Cabinetry highlights the wallpaper by Osborne & Little. Fixtures by Kohler.

Master and Guest Bathroom Remodels in Gilbert, AZ. In the Master, the only thing left untouched was the main area flooring. We removed the vanities and tub shower to create a beautiful zero threshold, walk in shower! The new vanity is topped with a beautiful granite with a waterfall edge. Inside the shower, you'll find basket weave tile on the floor, inlay and inside the soap niche's. Finally, this shower is complete with not one, but THREE shower heads. The guest bathroom complements the Master with a new vanity and new tub shower.
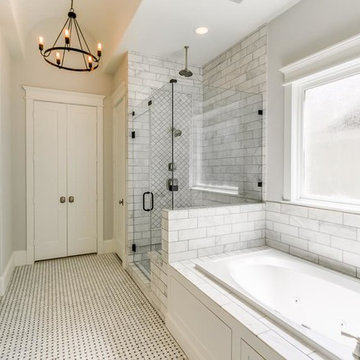
Master bath
Modelo de cuarto de baño principal clásico de tamaño medio con armarios con paneles con relieve, puertas de armario blancas, bañera encastrada, ducha abierta, sanitario de dos piezas, baldosas y/o azulejos blancos, baldosas y/o azulejos de mármol, paredes blancas, suelo con mosaicos de baldosas, lavabo bajoencimera, encimera de mármol, suelo blanco y ducha con puerta con bisagras
Modelo de cuarto de baño principal clásico de tamaño medio con armarios con paneles con relieve, puertas de armario blancas, bañera encastrada, ducha abierta, sanitario de dos piezas, baldosas y/o azulejos blancos, baldosas y/o azulejos de mármol, paredes blancas, suelo con mosaicos de baldosas, lavabo bajoencimera, encimera de mármol, suelo blanco y ducha con puerta con bisagras
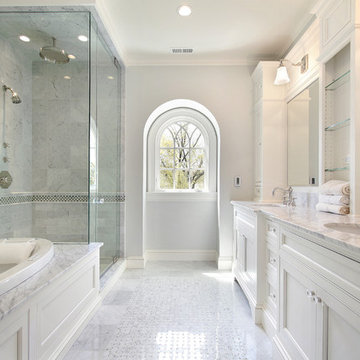
Based in New York, with over 50 years in the industry our business is built on a foundation of steadfast commitment to client satisfaction.
Foto de cuarto de baño principal clásico de tamaño medio con armarios tipo vitrina, puertas de armario blancas, jacuzzi, ducha abierta, sanitario de dos piezas, baldosas y/o azulejos blancos, baldosas y/o azulejos de porcelana, paredes blancas, suelo de baldosas de porcelana, lavabo bajoencimera, encimera de mármol, suelo blanco y ducha con puerta con bisagras
Foto de cuarto de baño principal clásico de tamaño medio con armarios tipo vitrina, puertas de armario blancas, jacuzzi, ducha abierta, sanitario de dos piezas, baldosas y/o azulejos blancos, baldosas y/o azulejos de porcelana, paredes blancas, suelo de baldosas de porcelana, lavabo bajoencimera, encimera de mármol, suelo blanco y ducha con puerta con bisagras

This spacious walk-in shower feels like it's own room thanks to the single stair entry and generous knee wall, but the partial glass wall keeps it connected to the rest of the room. An Artistic Tile Mosaic Tile adds texture and plenty of color as well
Scott Bergmann Photography
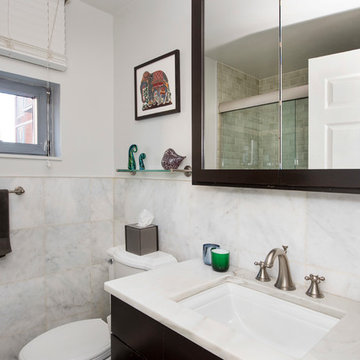
Diseño de cuarto de baño clásico pequeño con armarios con paneles lisos, puertas de armario de madera en tonos medios, ducha abierta, sanitario de una pieza, baldosas y/o azulejos de piedra, paredes blancas, suelo de mármol, aseo y ducha, lavabo bajoencimera y encimera de mármol
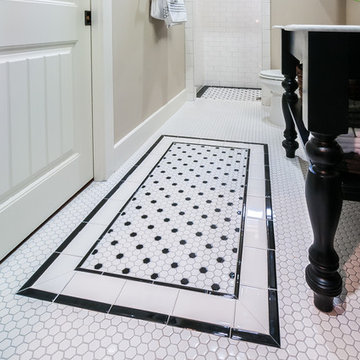
Rueben Mendior
Imagen de cuarto de baño principal clásico de tamaño medio con lavabo tipo consola, armarios con paneles lisos, puertas de armario negras, encimera de mármol, ducha abierta, sanitario de una pieza, baldosas y/o azulejos blancos, baldosas y/o azulejos de cerámica, paredes grises, suelo de baldosas de cerámica y suelo blanco
Imagen de cuarto de baño principal clásico de tamaño medio con lavabo tipo consola, armarios con paneles lisos, puertas de armario negras, encimera de mármol, ducha abierta, sanitario de una pieza, baldosas y/o azulejos blancos, baldosas y/o azulejos de cerámica, paredes grises, suelo de baldosas de cerámica y suelo blanco
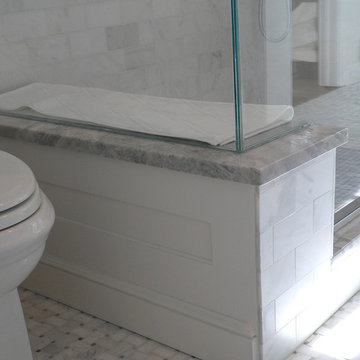
This Jack & Jill bathroom was part of an addition to this lovely 4 bedroom home in the Tokeneke section of Darien, CT. The finishes selected were tranquil yet light and bright. The wainscot panels were designed to flow right to the vanities and the backsplash tile was incorporated to give an uninterrupted feel.

Photography by:
Adeline Ray Design Studio
Foto de cuarto de baño clásico pequeño con armarios abiertos, puertas de armario blancas, encimera de mármol, ducha abierta, baldosas y/o azulejos blancos, baldosas y/o azulejos en mosaico, suelo de baldosas de cerámica, aseo y ducha, sanitario de una pieza, lavabo bajoencimera, paredes beige, suelo blanco y ducha abierta
Foto de cuarto de baño clásico pequeño con armarios abiertos, puertas de armario blancas, encimera de mármol, ducha abierta, baldosas y/o azulejos blancos, baldosas y/o azulejos en mosaico, suelo de baldosas de cerámica, aseo y ducha, sanitario de una pieza, lavabo bajoencimera, paredes beige, suelo blanco y ducha abierta
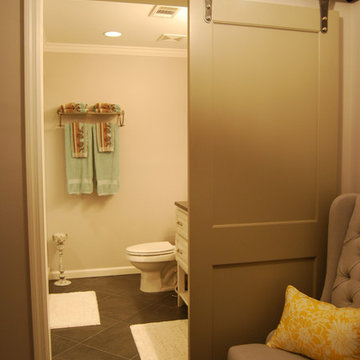
Before the renovation, the doors to this bathroom opened inward and took up valuable space. R Lucas Construction and Design made the area look and feel larger by using sliding “barn doors" for both the bathroom's and closet's points of entry - adding a unique design element to the space.
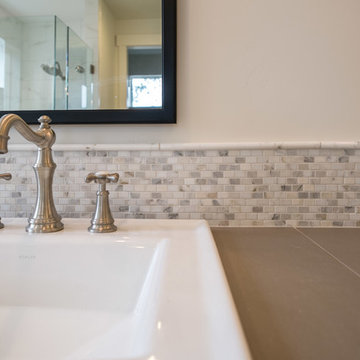
New construction build by Greg Welch Construction and interiors by Legum Design. Located in the elegant neighborhood and golf community of Tetherow in Bend, Oregon. A clean, all white palette in this spec home shows a bright kitchen off-set by the oak flooring and hickory island. Glass lighting globes, brick fireplace and wood beams provide warmth throughout. Storage for the interior of the home is found in the well-thoughtout built-ins in both natural wood finishes and pained white furniture pieces.

Complete bath remodel. Carrera Marble on floors, countertops and walls. Cabinetry in dark brown stain. Bath tub removed to make room for walk-in shower with bench. Stone Creek Furniture
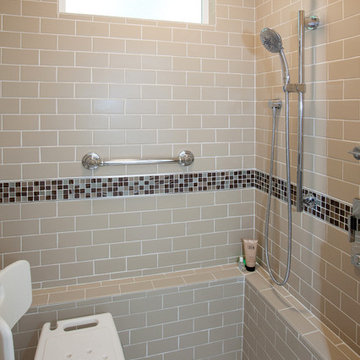
The shower was in the same place but the doorway had been widened from 28” to almost 36”. Imagine a tight country road vs a super highway. Moreover, it was now properly plumbed and beautifully finished. The shower controls were located at the shower entrance, so John could adjust the water before getting in. It’s the little things! Strategic grab bars allow John to pull himself from the chair to the shower bench.
Jason Weil Photography
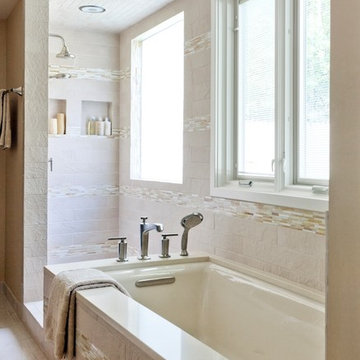
Nancy Nolan Photography
Modelo de cuarto de baño principal clásico grande con armarios con paneles lisos, puertas de armario de madera oscura, bañera encastrada sin remate, ducha abierta, sanitario de dos piezas, baldosas y/o azulejos beige, baldosas y/o azulejos de vidrio, paredes beige, suelo de baldosas de porcelana, lavabo bajoencimera y encimera de cuarzo compacto
Modelo de cuarto de baño principal clásico grande con armarios con paneles lisos, puertas de armario de madera oscura, bañera encastrada sin remate, ducha abierta, sanitario de dos piezas, baldosas y/o azulejos beige, baldosas y/o azulejos de vidrio, paredes beige, suelo de baldosas de porcelana, lavabo bajoencimera y encimera de cuarzo compacto

Imagen de cuarto de baño principal, doble y a medida clásico con armarios con paneles con relieve, puertas de armario de madera oscura, bañera encastrada, ducha abierta, paredes grises, lavabo bajoencimera, encimera de mármol, suelo multicolor y ducha abierta

Two bathroom renovation in the heart of the historic Roland Park area in Maryland. A complete refresh for the kid's bathroom with basketweave marble floors and traditional subway tile walls and wainscoting.
Working in small spaces, the primary was extended to create a large shower with new Carrara polished marble walls and floors. Custom picture frame wainscoting to bring elegance to the space as a nod to its traditional design. Chrome finishes throughout both bathrooms for a clean, timeless look.
10.625 ideas para cuartos de baño clásicos con ducha abierta
1