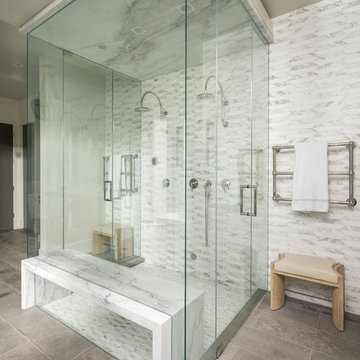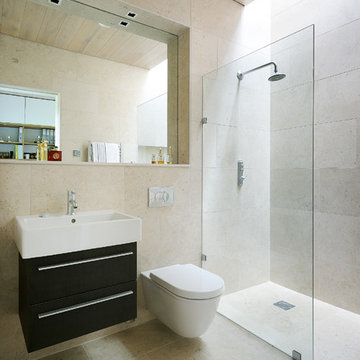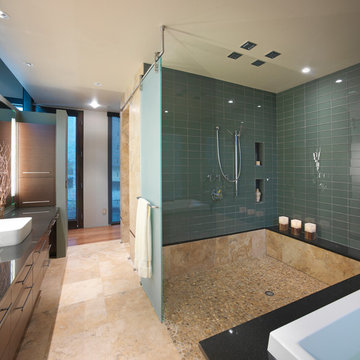26.159 ideas para cuartos de baño contemporáneos con ducha abierta
Filtrar por
Presupuesto
Ordenar por:Popular hoy
1 - 20 de 26.159 fotos
Artículo 1 de 3

Foto de cuarto de baño principal actual extra grande con bañera empotrada, ducha abierta, baldosas y/o azulejos grises, azulejos en listel, paredes grises, suelo de madera en tonos medios y ducha abierta

Trent Bell Photography
Diseño de cuarto de baño principal actual con ducha abierta, baldosas y/o azulejos blancos, baldosas y/o azulejos de mármol, suelo de mármol, lavabo integrado, encimera de mármol y ducha abierta
Diseño de cuarto de baño principal actual con ducha abierta, baldosas y/o azulejos blancos, baldosas y/o azulejos de mármol, suelo de mármol, lavabo integrado, encimera de mármol y ducha abierta

Contemporary Master Ensuite in our latest award winning showhome.
Feature textured tile in the shower area and horizontal strip above the bath.
Diseño de cuarto de baño principal actual con bañera exenta, ducha abierta, baldosas y/o azulejos de porcelana, suelo de baldosas de porcelana y ducha abierta
Diseño de cuarto de baño principal actual con bañera exenta, ducha abierta, baldosas y/o azulejos de porcelana, suelo de baldosas de porcelana y ducha abierta

Trent Teigen
Ejemplo de cuarto de baño principal actual extra grande con armarios con paneles lisos, puertas de armario de madera en tonos medios, bañera exenta, ducha abierta, sanitario de una pieza, baldosas y/o azulejos blancos, baldosas y/o azulejos de porcelana, paredes beige, suelo de baldosas de porcelana, lavabo integrado, encimera de granito, suelo beige y ducha abierta
Ejemplo de cuarto de baño principal actual extra grande con armarios con paneles lisos, puertas de armario de madera en tonos medios, bañera exenta, ducha abierta, sanitario de una pieza, baldosas y/o azulejos blancos, baldosas y/o azulejos de porcelana, paredes beige, suelo de baldosas de porcelana, lavabo integrado, encimera de granito, suelo beige y ducha abierta

Peter Christiansen Valli
Foto de cuarto de baño azulejo de dos tonos contemporáneo de tamaño medio con baldosas y/o azulejos azules, ducha abierta, baldosas y/o azulejos en mosaico, paredes blancas, suelo con mosaicos de baldosas, aseo y ducha, encimera de acrílico, ducha abierta, lavabo suspendido y suelo azul
Foto de cuarto de baño azulejo de dos tonos contemporáneo de tamaño medio con baldosas y/o azulejos azules, ducha abierta, baldosas y/o azulejos en mosaico, paredes blancas, suelo con mosaicos de baldosas, aseo y ducha, encimera de acrílico, ducha abierta, lavabo suspendido y suelo azul

The Tranquility Residence is a mid-century modern home perched amongst the trees in the hills of Suffern, New York. After the homeowners purchased the home in the Spring of 2021, they engaged TEROTTI to reimagine the primary and tertiary bathrooms. The peaceful and subtle material textures of the primary bathroom are rich with depth and balance, providing a calming and tranquil space for daily routines. The terra cotta floor tile in the tertiary bathroom is a nod to the history of the home while the shower walls provide a refined yet playful texture to the room.

Foto de cuarto de baño principal y rectangular contemporáneo de tamaño medio con armarios estilo shaker, bañera encastrada, ducha abierta, baldosas y/o azulejos azules, baldosas y/o azulejos de cerámica, paredes beige y suelo de mármol

Joshua Lawrence
Imagen de cuarto de baño rectangular contemporáneo de tamaño medio con puertas de armario grises, ducha abierta, sanitario de una pieza, paredes blancas, suelo de azulejos de cemento, aseo y ducha, lavabo sobreencimera, encimera de cuarcita, suelo gris, ducha abierta, encimeras blancas y armarios con paneles lisos
Imagen de cuarto de baño rectangular contemporáneo de tamaño medio con puertas de armario grises, ducha abierta, sanitario de una pieza, paredes blancas, suelo de azulejos de cemento, aseo y ducha, lavabo sobreencimera, encimera de cuarcita, suelo gris, ducha abierta, encimeras blancas y armarios con paneles lisos

Imagen de cuarto de baño principal contemporáneo pequeño con armarios con paneles lisos, puertas de armario de madera en tonos medios, ducha abierta, sanitario de pared, baldosas y/o azulejos beige, losas de piedra, paredes beige, suelo de piedra caliza, lavabo bajoencimera y encimera de cuarzo compacto

Photos: Josh Caldwell
Imagen de cuarto de baño principal contemporáneo grande con bañera exenta, ducha abierta, baldosas y/o azulejos grises, baldosas y/o azulejos de cerámica, paredes blancas, suelo de baldosas de cerámica y lavabo bajoencimera
Imagen de cuarto de baño principal contemporáneo grande con bañera exenta, ducha abierta, baldosas y/o azulejos grises, baldosas y/o azulejos de cerámica, paredes blancas, suelo de baldosas de cerámica y lavabo bajoencimera

In this ultra modern bath, all hard surfaces are nano-glass.
Modelo de cuarto de baño principal contemporáneo grande con armarios con paneles lisos, puertas de armario blancas, ducha abierta, baldosas y/o azulejos blancos, baldosas y/o azulejos de vidrio laminado, lavabo bajoencimera, encimera de vidrio, sanitario de una pieza y paredes blancas
Modelo de cuarto de baño principal contemporáneo grande con armarios con paneles lisos, puertas de armario blancas, ducha abierta, baldosas y/o azulejos blancos, baldosas y/o azulejos de vidrio laminado, lavabo bajoencimera, encimera de vidrio, sanitario de una pieza y paredes blancas

Nigel Rigden
Foto de cuarto de baño contemporáneo con lavabo suspendido, puertas de armario de madera en tonos medios, encimera de mármol, ducha abierta, sanitario de pared, baldosas y/o azulejos beige, paredes beige y ducha abierta
Foto de cuarto de baño contemporáneo con lavabo suspendido, puertas de armario de madera en tonos medios, encimera de mármol, ducha abierta, sanitario de pared, baldosas y/o azulejos beige, paredes beige y ducha abierta

Sited on a runway with sweeping views of the Colorado Rockies, the residence with attached hangar is designed to reflect the convergence of earth and sky. Stone, masonry and wood living spaces rise to a glass and aluminum hanger structure that is linked by a linear monolithic wall. The spatial orientations of the primary spaces mirror the aeronautical layout of the runway infrastructure.
The owners are passionate pilots and wanted their home to reflect the high-tech nature of their plane as well as their love for contemporary and sustainable design, utilizing natural materials in an open and warm environment. Defining the orientation of the house, the striking monolithic masonry wall with the steel framework and all-glass atrium bisect the hangar and the living quarters and allow natural light to flood the open living spaces. Sited around an open courtyard with a reflecting pool and outdoor kitchen, the master suite and main living spaces form two ‘wood box’ wings. Mature landscaping and natural materials including masonry block, wood panels, bamboo floor and ceilings, travertine tile, stained wood doors, windows and trim ground the home into its environment, while two-sided fireplaces, large glass doors and windows open the house to the spectacular western views.
Designed with high-tech and sustainable features, this home received a LEED silver certification.
LaCasse Photography

Il bagno degli ospiti è caratterizzato da un mobile sospeso in cannettato noce Canaletto posto all'interno di una nicchia e di fronte due colonne una a giorno e una chiusa. La doccia è stata posizionata in fondo al bagno per recuperare più spazio possibile. La chicca di questo bagno è sicuramente la tenda della doccia dove abbiamo utilizzato un tessuto impermeabile adatto per queste situazioni. E’ idrorepellente, bianco ed ha un effetto molto setoso e non plasticoso.
Foto di Simone Marulli

This client wanted a spa like retreat, mission accomplished.
Modelo de cuarto de baño principal, doble, de pie y abovedado actual pequeño con puertas de armario de madera oscura, bañera exenta, ducha abierta, bidé, baldosas y/o azulejos azules, paredes blancas, suelo de baldosas de cerámica, lavabo sobreencimera, encimera de cuarzo compacto, suelo gris, ducha abierta, encimeras blancas y hornacina
Modelo de cuarto de baño principal, doble, de pie y abovedado actual pequeño con puertas de armario de madera oscura, bañera exenta, ducha abierta, bidé, baldosas y/o azulejos azules, paredes blancas, suelo de baldosas de cerámica, lavabo sobreencimera, encimera de cuarzo compacto, suelo gris, ducha abierta, encimeras blancas y hornacina

Imagen de cuarto de baño único, de pie y beige y blanco actual de tamaño medio con armarios con rebordes decorativos, puertas de armario blancas, ducha abierta, sanitario de dos piezas, baldosas y/o azulejos grises, baldosas y/o azulejos de cerámica, paredes blancas, imitación a madera, aseo y ducha, lavabo encastrado, encimera de madera, suelo beige y encimeras beige

A combination of oak and pastel blue created a calming oasis to lye in the tranquil bath and watch the world go by. New Velux solar skylight and louvre window were installed to add ventilation and light.

Walk Through Double shower with Stand Alone Single Vanities. Contemporary Feel with Retro Flooring. Kohler Single Bath Stand Alone, Free standing Tub. White Tile Walls with Niche Wall Length from Shower to Tub. Floor Angled and Pitched to Code.

A cramped and partitioned primary bathroom gets a facelift with an open concept based on neutral tones and natural textures. A warm bamboo floating vanity anchors the room, with large format porcelain tile covering the entire floor. A walk in shower glass panel mirrors a etched glass privacy panel for the commode. The tub is flanked my partial walls that act as a tub filler mount and bench. Niches in each space add function and style, blending seamlessly in with the tile. A large trough sink sits below an inset custom framed mirror.

We combined brushed black fitting along with marble and concrete tiles and a wooden vanity to create gentle industrial hints in this family bathroom.
There is heaps of storage for all the family to use and the feature lighting make it a welcoming space at all times of day, There is even a jacuzzi bath and TV for those luxurious weekend evening staying home.
26.159 ideas para cuartos de baño contemporáneos con ducha abierta
1