1.609 ideas para cuartos de baño con ducha abierta y baldosas y/o azulejos verdes
Filtrar por
Presupuesto
Ordenar por:Popular hoy
1 - 20 de 1609 fotos

We are delighted to reveal our recent ‘House of Colour’ Barnes project.
We had such fun designing a space that’s not just aesthetically playful and vibrant, but also functional and comfortable for a young family. We loved incorporating lively hues, bold patterns and luxurious textures. What a pleasure to have creative freedom designing interiors that reflect our client’s personality.

Foto de cuarto de baño principal, único y de pie moderno de tamaño medio con armarios con rebordes decorativos, puertas de armario de madera clara, ducha abierta, sanitario de dos piezas, baldosas y/o azulejos verdes, baldosas y/o azulejos de cerámica, paredes blancas, suelo de baldosas de cerámica, lavabo sobreencimera, encimera de madera, suelo beige, ducha abierta y encimeras beige

The Palette for the Guest Bathroom is Dark Teals & Greens with pops of Blood Red to accessorise, incorporating Bold Vintage Poster Prints. In the small space we still managed to fit in a 'wet room' style shower and freestanding bath.

Antique dresser turned tiled bathroom vanity has custom screen walls built to provide privacy between the multi green tiled shower and neutral colored and zen ensuite bedroom.

photography by Matthew Placek
Modelo de cuarto de baño principal clásico grande con bañera con patas, ducha abierta, baldosas y/o azulejos verdes, baldosas y/o azulejos de cerámica, paredes verdes, suelo de baldosas de cerámica, lavabo con pedestal, suelo verde y ducha con puerta con bisagras
Modelo de cuarto de baño principal clásico grande con bañera con patas, ducha abierta, baldosas y/o azulejos verdes, baldosas y/o azulejos de cerámica, paredes verdes, suelo de baldosas de cerámica, lavabo con pedestal, suelo verde y ducha con puerta con bisagras
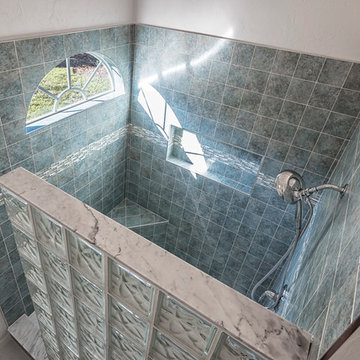
Foto de cuarto de baño principal moderno con puertas de armario blancas, ducha abierta, sanitario de dos piezas, baldosas y/o azulejos verdes, baldosas y/o azulejos de cerámica, lavabo sobreencimera y encimera de azulejos
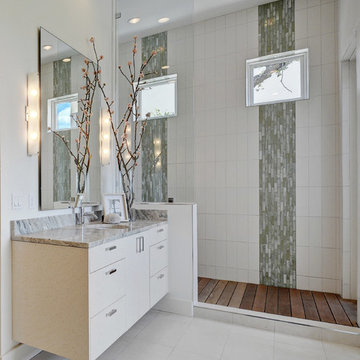
Ejemplo de cuarto de baño principal contemporáneo de tamaño medio con lavabo bajoencimera, armarios con paneles lisos, puertas de armario blancas, encimera de cuarcita, ducha abierta, baldosas y/o azulejos verdes, baldosas y/o azulejos de vidrio, paredes blancas, suelo de baldosas de porcelana y ducha abierta
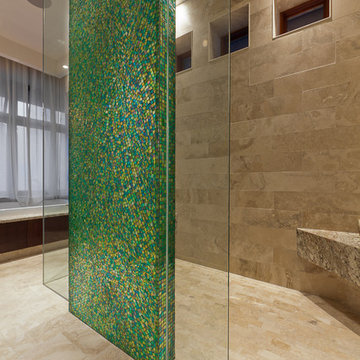
©2011 Jens Gerbitz
www.seeing256.com
Ejemplo de cuarto de baño contemporáneo con ducha abierta, baldosas y/o azulejos verdes, ducha abierta, baldosas y/o azulejos en mosaico y ventanas
Ejemplo de cuarto de baño contemporáneo con ducha abierta, baldosas y/o azulejos verdes, ducha abierta, baldosas y/o azulejos en mosaico y ventanas

Project Description:
Step into the embrace of nature with our latest bathroom design, "Jungle Retreat." This expansive bathroom is a harmonious fusion of luxury, functionality, and natural elements inspired by the lush greenery of the jungle.
Bespoke His and Hers Black Marble Porcelain Basins:
The focal point of the space is a his & hers bespoke black marble porcelain basin atop a 160cm double drawer basin unit crafted in Italy. The real wood veneer with fluted detailing adds a touch of sophistication and organic charm to the design.
Brushed Brass Wall-Mounted Basin Mixers:
Wall-mounted basin mixers in brushed brass with scrolled detailing on the handles provide a luxurious touch, creating a visual link to the inspiration drawn from the jungle. The juxtaposition of black marble and brushed brass adds a layer of opulence.
Jungle and Nature Inspiration:
The design draws inspiration from the jungle and nature, incorporating greens, wood elements, and stone components. The overall palette reflects the serenity and vibrancy found in natural surroundings.
Spacious Walk-In Shower:
A generously sized walk-in shower is a centrepiece, featuring tiled flooring and a rain shower. The design includes niches for toiletry storage, ensuring a clutter-free environment and adding functionality to the space.
Floating Toilet and Basin Unit:
Both the toilet and basin unit float above the floor, contributing to the contemporary and open feel of the bathroom. This design choice enhances the sense of space and allows for easy maintenance.
Natural Light and Large Window:
A large window allows ample natural light to flood the space, creating a bright and airy atmosphere. The connection with the outdoors brings an additional layer of tranquillity to the design.
Concrete Pattern Tiles in Green Tone:
Wall and floor tiles feature a concrete pattern in a calming green tone, echoing the lush foliage of the jungle. This choice not only adds visual interest but also contributes to the overall theme of nature.
Linear Wood Feature Tile Panel:
A linear wood feature tile panel, offset behind the basin unit, creates a cohesive and matching look. This detail complements the fluted front of the basin unit, harmonizing with the overall design.
"Jungle Retreat" is a testament to the seamless integration of luxury and nature, where bespoke craftsmanship meets organic inspiration. This bathroom invites you to unwind in a space that transcends the ordinary, offering a tranquil retreat within the comforts of your home.
.
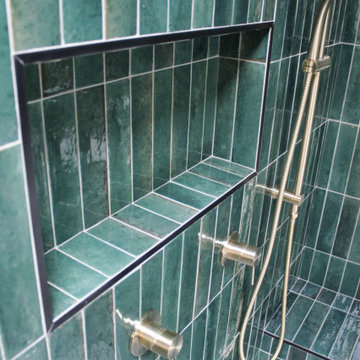
Green Bathroom, Wood Vanity, Small Bathroom Renovations, On the Ball Bathrooms
Diseño de cuarto de baño principal, único y flotante moderno pequeño con armarios con paneles lisos, puertas de armario de madera clara, ducha abierta, sanitario de una pieza, baldosas y/o azulejos verdes, azulejos en listel, paredes grises, suelo de baldosas de porcelana, lavabo sobreencimera, encimera de madera, suelo blanco, ducha abierta, encimeras beige y banco de ducha
Diseño de cuarto de baño principal, único y flotante moderno pequeño con armarios con paneles lisos, puertas de armario de madera clara, ducha abierta, sanitario de una pieza, baldosas y/o azulejos verdes, azulejos en listel, paredes grises, suelo de baldosas de porcelana, lavabo sobreencimera, encimera de madera, suelo blanco, ducha abierta, encimeras beige y banco de ducha

Foto de cuarto de baño principal, doble y a medida tradicional grande con armarios tipo mueble, puertas de armario de madera en tonos medios, bañera exenta, ducha abierta, baldosas y/o azulejos verdes, baldosas y/o azulejos de cerámica, paredes blancas, suelo de mármol, lavabo bajoencimera, encimera de cuarzo compacto, suelo verde, encimeras blancas y hornacina

Foto de cuarto de baño principal, doble y flotante actual pequeño con armarios con paneles lisos, puertas de armario marrones, bañera encastrada sin remate, ducha abierta, sanitario de una pieza, baldosas y/o azulejos verdes, baldosas y/o azulejos de porcelana, paredes blancas, suelo de baldosas de porcelana, lavabo encastrado, suelo verde, ducha abierta y encimeras blancas
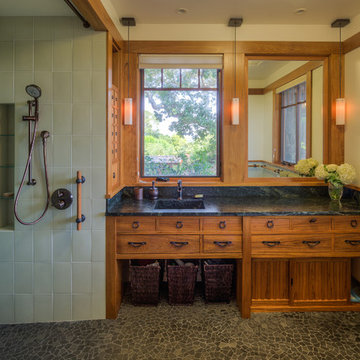
Treve Johnson
Ejemplo de cuarto de baño de estilo americano grande con lavabo integrado, puertas de armario de madera oscura, encimera de mármol, ducha abierta, baldosas y/o azulejos verdes, baldosas y/o azulejos de vidrio, paredes beige y ducha abierta
Ejemplo de cuarto de baño de estilo americano grande con lavabo integrado, puertas de armario de madera oscura, encimera de mármol, ducha abierta, baldosas y/o azulejos verdes, baldosas y/o azulejos de vidrio, paredes beige y ducha abierta
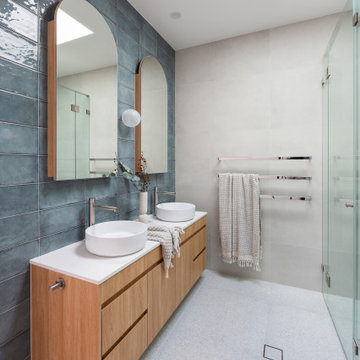
Sage green bathroom tiles, paired with a timber vanity and arch recessed mirrored cabinets. Feature round wall light. Above counter basins and taps. Brushed nickel tapwear.
Kaleen Townhouses
Interior design and styling by Studio Black Interiors
Build by REP Building
Photography by Hcreations
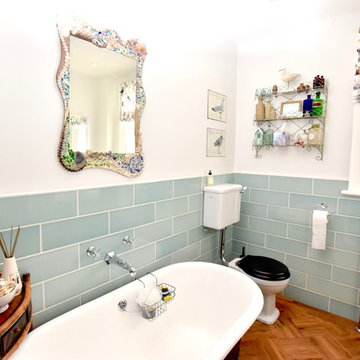
Fadi Metos Photography
Ejemplo de cuarto de baño marinero con bañera exenta, ducha abierta, sanitario de una pieza, baldosas y/o azulejos verdes, suelo de madera oscura, lavabo suspendido y ducha con puerta corredera
Ejemplo de cuarto de baño marinero con bañera exenta, ducha abierta, sanitario de una pieza, baldosas y/o azulejos verdes, suelo de madera oscura, lavabo suspendido y ducha con puerta corredera

This modern green home offers both a vacation destination on Cape Cod near local family members and an opportunity for rental income.
FAMILY ROOTS. A West Coast couple living in the San Francisco Bay Area sought a permanent East Coast vacation home near family members living on Cape Cod. As academic professionals focused on sustainability, they sought a green, energy efficient home that was well-aligned with their values. With no green homes available for sale on Cape Cod, they decided to purchase land near their family and build their own.
SLOPED SITE. Comprised of a 3/4 acre lot nestled in the pines, the steeply sloping terrain called for a plan that embraced and took advantage of the slope. Of equal priority was optimizing solar exposure, preserving privacy from abutters, and creating outdoor living space. The design accomplished these goals with a simple, rectilinear form, offering living space on the both entry and lower/basement levels. The stepped foundation allows for a walk-out basement level with light-filled living space on the down-hill side of the home. The traditional basement on the eastern, up-hill side houses mechanical equipment and a home gym. The house welcomes natural light throughout, captures views of the forest, and delivers entertainment space that connects indoor living space to outdoor deck and dining patio.
MODERN VISION. The clean building form and uncomplicated finishes pay homage to the modern architectural legacy on the outer Cape. Durable and economical fiber cement panels, fixed with aluminum channels, clad the primary form. Cedar clapboards provide a visual accent at the south-facing living room, which extends a single roof plane to cover the entry porch.
SMART USE OF SPACE. On the entry level, the “L”-shaped living, dining, and kitchen space connects to the exterior living, dining, and grilling spaces to effectively double the home’s summertime entertainment area. Placed at the western end of the entry level (where it can retain privacy but still claim expansive downhill views) is the master suite with a built-in study. The lower level has two guest bedrooms, a second full bathroom, and laundry. The flexibility of the space—crucial in a house with a modest footprint—emerges in one of the guest bedrooms, which doubles as home office by opening the barn-style double doors to connect it to the bright, airy open stair leading up to the entry level. Thoughtful design, generous ceiling heights and large windows transform the modest 1,100 sf* footprint into a well-lit, spacious home. *(total finished space is 1800 sf)
RENTAL INCOME. The property works for its owners by netting rental income when the owners are home in San Francisco. The house especially caters to vacationers bound for nearby Mayo Beach and includes an outdoor shower adjacent to the lower level entry door. In contrast to the bare bones cottages that are typically available on the Cape, this home offers prospective tenants a modern aesthetic, paired with luxurious and green features. Durable finishes inside and out will ensure longevity with the heavier use that comes with a rental property.
COMFORT YEAR-ROUND. The home is super-insulated and air-tight, with mechanical ventilation to provide continuous fresh air from the outside. High performance triple-paned windows complement the building enclosure and maximize passive solar gain while ensuring a warm, draft-free winter, even when sitting close to the glass. A properly sized air source heat pump offers efficient heating & cooling, and includes a carefully designed the duct distribution system to provide even comfort throughout the house. The super-insulated envelope allows us to significantly reduce the equipment capacity, duct size, and airflow quantities, while maintaining unparalleled thermal comfort.
ENERGY EFFICIENT. The building’s shell and mechanical systems play instrumental roles in the home’s exceptional performance. The building enclosure reduces the most significant energy glutton: heating. Continuous super-insulation, thorough air sealing, triple-pane windows, and passive solar gain work together to yield a miniscule heating load. All active energy consumers are extremely efficient: an air source heat pump for heating and cooling, a heat pump hot water heater, LED lighting, energy recovery ventilation (ERV), and high efficiency appliances. The result is a home that uses 70% less energy than a similar new home built to code requirements.
OVERALL. The home embodies the owners’ goals and values while comprehensively enabling thermal comfort, energy efficiency, a vacation respite, and supplementary income.
PROJECT TEAM
ZeroEnergy Design - Architect & Mechanical Designer
A.F. Hultin & Co. - Contractor
Pamet Valley Landscape Design - Landscape & Masonry
Lisa Finch - Original Artwork
European Architectural Supply - Windows
Eric Roth Photography - Photography

Mediterranean home nestled into the native landscape in Northern California.
Ejemplo de cuarto de baño principal mediterráneo grande con puertas de armario beige, bañera encastrada, ducha abierta, baldosas y/o azulejos verdes, baldosas y/o azulejos de piedra, paredes beige, suelo de madera clara, lavabo encastrado, encimera de esteatita, suelo beige, ducha con puerta con bisagras y encimeras grises
Ejemplo de cuarto de baño principal mediterráneo grande con puertas de armario beige, bañera encastrada, ducha abierta, baldosas y/o azulejos verdes, baldosas y/o azulejos de piedra, paredes beige, suelo de madera clara, lavabo encastrado, encimera de esteatita, suelo beige, ducha con puerta con bisagras y encimeras grises
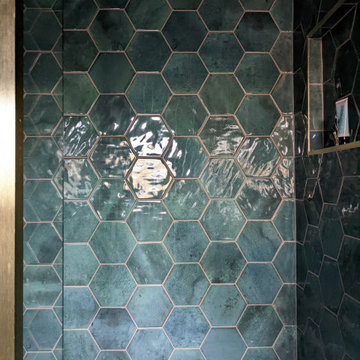
Luxury bathroom with dark blue walls, hexagon gloss tiles, gold brass taps and vinyl flooring.
Diseño de cuarto de baño rústico de tamaño medio con ducha abierta, baldosas y/o azulejos verdes y baldosas y/o azulejos de cerámica
Diseño de cuarto de baño rústico de tamaño medio con ducha abierta, baldosas y/o azulejos verdes y baldosas y/o azulejos de cerámica
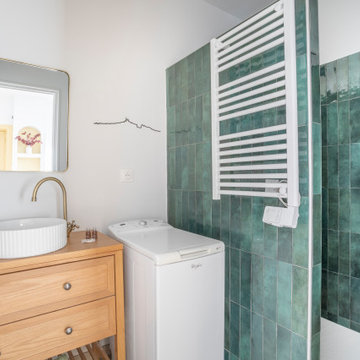
Ejemplo de cuarto de baño principal, único y de pie moderno de tamaño medio con armarios con rebordes decorativos, puertas de armario de madera clara, ducha abierta, sanitario de dos piezas, baldosas y/o azulejos verdes, baldosas y/o azulejos de cerámica, paredes blancas, suelo de baldosas de cerámica, lavabo sobreencimera, encimera de madera, suelo beige, ducha abierta y encimeras beige

Ejemplo de cuarto de baño principal, doble y flotante actual extra grande con armarios con paneles lisos, puertas de armario de madera oscura, bañera exenta, ducha abierta, baldosas y/o azulejos verdes, baldosas y/o azulejos de mármol, suelo de baldosas de cerámica, lavabo sobreencimera, encimera de mármol, suelo gris, ducha abierta, encimeras verdes y vigas vistas
1.609 ideas para cuartos de baño con ducha abierta y baldosas y/o azulejos verdes
1