1.004 ideas para cuartos de baño con ducha abierta y suelo de pizarra
Filtrar por
Presupuesto
Ordenar por:Popular hoy
1 - 20 de 1004 fotos
Artículo 1 de 3

With expansive fields and beautiful farmland surrounding it, this historic farmhouse celebrates these views with floor-to-ceiling windows from the kitchen and sitting area. Originally constructed in the late 1700’s, the main house is connected to the barn by a new addition, housing a master bedroom suite and new two-car garage with carriage doors. We kept and restored all of the home’s existing historic single-pane windows, which complement its historic character. On the exterior, a combination of shingles and clapboard siding were continued from the barn and through the new addition.

Imagen de cuarto de baño gris y blanco clásico renovado de tamaño medio con armarios estilo shaker, puertas de armario grises, ducha abierta, sanitario de dos piezas, paredes grises, suelo de pizarra, aseo y ducha, lavabo bajoencimera, encimera de mármol, baldosas y/o azulejos beige, baldosas y/o azulejos de cerámica, suelo gris y ducha abierta

This Desert Mountain gem, nestled in the mountains of Mountain Skyline Village, offers both views for miles and secluded privacy. Multiple glass pocket doors disappear into the walls to reveal the private backyard resort-like retreat. Extensive tiered and integrated retaining walls allow both a usable rear yard and an expansive front entry and driveway to greet guests as they reach the summit. Inside the wine and libations can be stored and shared from several locations in this entertainer’s dream.

The Tranquility Residence is a mid-century modern home perched amongst the trees in the hills of Suffern, New York. After the homeowners purchased the home in the Spring of 2021, they engaged TEROTTI to reimagine the primary and tertiary bathrooms. The peaceful and subtle material textures of the primary bathroom are rich with depth and balance, providing a calming and tranquil space for daily routines. The terra cotta floor tile in the tertiary bathroom is a nod to the history of the home while the shower walls provide a refined yet playful texture to the room.

Ejemplo de cuarto de baño infantil, doble y a medida contemporáneo con armarios con paneles lisos, puertas de armario de madera oscura, bañera japonesa, ducha abierta, sanitario de pared, baldosas y/o azulejos grises, baldosas y/o azulejos de pizarra, paredes grises, suelo de pizarra, lavabo suspendido, encimera de cuarcita, suelo beige, ducha abierta y encimeras blancas

The soaking tub was positioned to capture views of the tree canopy beyond. The vanity mirror floats in the space, exposing glimpses of the shower behind.

This indoor/outdoor master bath was a pleasure to be a part of. This one of a kind bathroom brings in natural light from two areas of the room and balances this with modern touches. We used dark cabinetry and countertops to create symmetry with the white bathtub, furniture and accessories.

This hallway bathroom is mostly used by the son of the family so you can see the clean lines and monochromatic colors selected for the job.
the once enclosed shower has been opened and enclosed with glass and the new wall mounted vanity is 60" wide but is only 18" deep to allow a bigger passage way to the end of the bathroom where the alcove tub and the toilet is located.
A once useless door to the outside at the end of the bathroom became a huge tall frosted glass window to allow a much needed natural light to penetrate the space but still allow privacy.
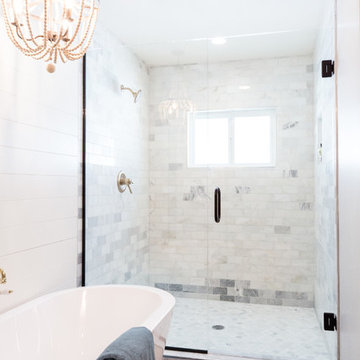
Modelo de cuarto de baño principal campestre grande con bañera exenta, ducha abierta, baldosas y/o azulejos blancos, baldosas y/o azulejos de mármol, suelo de pizarra, suelo negro y ducha con puerta con bisagras

Paul Schlismann Photography - Courtesy of Jonathan Nutt- Southampton Builders LLC
Diseño de cuarto de baño principal clásico extra grande con ducha abierta, armarios con paneles con relieve, puertas de armario de madera oscura, bañera encastrada, baldosas y/o azulejos marrones, baldosas y/o azulejos grises, paredes beige, suelo de pizarra, lavabo sobreencimera, encimera de granito, ducha abierta, baldosas y/o azulejos de pizarra y suelo marrón
Diseño de cuarto de baño principal clásico extra grande con ducha abierta, armarios con paneles con relieve, puertas de armario de madera oscura, bañera encastrada, baldosas y/o azulejos marrones, baldosas y/o azulejos grises, paredes beige, suelo de pizarra, lavabo sobreencimera, encimera de granito, ducha abierta, baldosas y/o azulejos de pizarra y suelo marrón

At home, spa-like luxury in Boulder, CO
Seeking an at-home spa-like experience, our clients sought out Melton Design Build to design a master bathroom and a guest bathroom to reflect their modern and eastern design taste.
The primary includes a gorgeous porcelain soaking tub for an extraordinarily relaxing experience. With big windows, there is plenty of natural sunlight, making the room feel spacious and bright. The wood detail space divider provides a sleek element that is both functional and beautiful. The shower in this primary suite is elegant, designed with sleek, natural shower tile and a rain shower head. The modern dual bathroom vanity includes two vessel sinks and LED framed mirrors (that change hues with the touch of a button for different lighting environments) for an upscale bathroom experience. The overhead vanity light fixtures add a modern touch to this sophisticated primary suite.

Chiseled slate floors, free standing soaking tub with custom industrial faucets, and a repurposed metal cabinet as a vanity with white bowl sink. Custom stained wainscoting and custom milled Douglas Fir wood trim

The glass crystal blue and white matte subway tile beautifully compliment each other and the slate mosaic flooring.
Diseño de cuarto de baño principal moderno grande con lavabo bajoencimera, armarios estilo shaker, puertas de armario de madera en tonos medios, encimera de cuarcita, ducha abierta, baldosas y/o azulejos azules, baldosas y/o azulejos de vidrio, paredes azules y suelo de pizarra
Diseño de cuarto de baño principal moderno grande con lavabo bajoencimera, armarios estilo shaker, puertas de armario de madera en tonos medios, encimera de cuarcita, ducha abierta, baldosas y/o azulejos azules, baldosas y/o azulejos de vidrio, paredes azules y suelo de pizarra
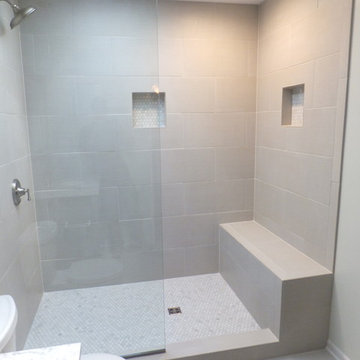
Modelo de cuarto de baño tradicional renovado de tamaño medio con armarios estilo shaker, puertas de armario grises, ducha abierta, sanitario de dos piezas, paredes grises, suelo de pizarra, aseo y ducha, lavabo bajoencimera, encimera de mármol, baldosas y/o azulejos beige, baldosas y/o azulejos de cerámica, suelo gris y ducha abierta

Ejemplo de cuarto de baño principal clásico renovado grande con armarios con paneles lisos, puertas de armario de madera en tonos medios, bañera exenta, ducha abierta, sanitario de dos piezas, baldosas y/o azulejos de pizarra, paredes beige, suelo de pizarra, lavabo bajoencimera, encimera de granito y baldosas y/o azulejos grises
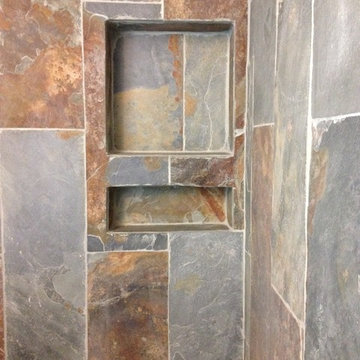
Diseño de cuarto de baño principal clásico de tamaño medio con armarios con paneles lisos, puertas de armario de madera en tonos medios, ducha abierta, sanitario de una pieza, baldosas y/o azulejos marrones, baldosas y/o azulejos de piedra, paredes beige, suelo de pizarra, lavabo sobreencimera y encimera de vidrio
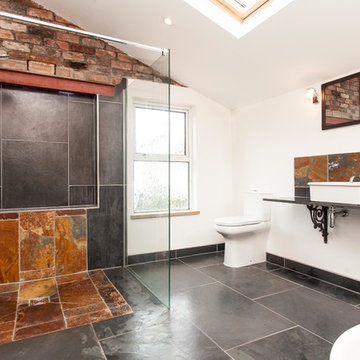
Imagen de cuarto de baño industrial de tamaño medio con bañera exenta, ducha abierta, baldosas y/o azulejos negros, baldosas y/o azulejos de piedra, paredes blancas, suelo de pizarra, lavabo sobreencimera, sanitario de dos piezas y ducha abierta

This indoor/outdoor master bath was a pleasure to be a part of. This one of a kind bathroom brings in natural light from two areas of the room and balances this with modern touches. We used dark cabinetry and countertops to create symmetry with the white bathtub, furniture and accessories.

Modern bathroom by Burdge Architects and Associates in Malibu, CA.
Berlyn Photography
Diseño de cuarto de baño principal contemporáneo grande con armarios con paneles lisos, puertas de armario marrones, ducha abierta, baldosas y/o azulejos grises, baldosas y/o azulejos de piedra, paredes beige, suelo de pizarra, lavabo de seno grande, encimera de esteatita, suelo gris, ducha abierta y encimeras negras
Diseño de cuarto de baño principal contemporáneo grande con armarios con paneles lisos, puertas de armario marrones, ducha abierta, baldosas y/o azulejos grises, baldosas y/o azulejos de piedra, paredes beige, suelo de pizarra, lavabo de seno grande, encimera de esteatita, suelo gris, ducha abierta y encimeras negras
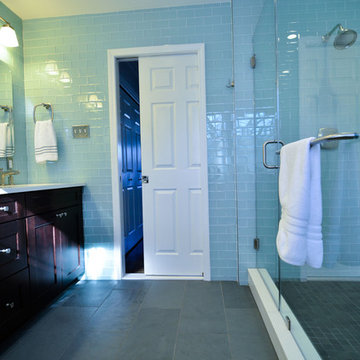
Once sliding open the pocket door, our clients are greeted with crisp slate flooring and airy glass subway tiles throughout the bathroom.
Diseño de cuarto de baño principal moderno grande con lavabo bajoencimera, armarios estilo shaker, puertas de armario de madera en tonos medios, encimera de cuarcita, ducha abierta, baldosas y/o azulejos azules, baldosas y/o azulejos de vidrio, paredes azules y suelo de pizarra
Diseño de cuarto de baño principal moderno grande con lavabo bajoencimera, armarios estilo shaker, puertas de armario de madera en tonos medios, encimera de cuarcita, ducha abierta, baldosas y/o azulejos azules, baldosas y/o azulejos de vidrio, paredes azules y suelo de pizarra
1.004 ideas para cuartos de baño con ducha abierta y suelo de pizarra
1