6.009 ideas para cuartos de baño infantiles con ducha abierta
Filtrar por
Presupuesto
Ordenar por:Popular hoy
1 - 20 de 6009 fotos

Foto de cuarto de baño infantil y único minimalista de tamaño medio con ducha abierta, baldosas y/o azulejos multicolor, paredes blancas, suelo de terrazo, suelo multicolor, ducha abierta, encimeras blancas y hornacina

Diseño de cuarto de baño infantil, único, de pie y gris y blanco contemporáneo grande con armarios abiertos, puertas de armario naranjas, bañera exenta, ducha abierta, sanitario de pared, baldosas y/o azulejos naranja, baldosas y/o azulejos de cerámica, paredes blancas, suelo de baldosas de porcelana, lavabo tipo consola, encimera de cemento, suelo gris, ducha abierta, encimeras naranjas y bandeja

Bathrom design
Diseño de cuarto de baño infantil, único y flotante tradicional renovado grande con armarios con paneles lisos, puertas de armario beige, bañera exenta, ducha abierta, baldosas y/o azulejos rosa, paredes rosas, suelo de madera en tonos medios y lavabo integrado
Diseño de cuarto de baño infantil, único y flotante tradicional renovado grande con armarios con paneles lisos, puertas de armario beige, bañera exenta, ducha abierta, baldosas y/o azulejos rosa, paredes rosas, suelo de madera en tonos medios y lavabo integrado

The D shaped bath was a superb choice in this bathroom. This bath with its thin outer is classy and sophisticated. D shaped baths have two curved edges. This shaped bath creates space with its shape and style. The wall mounted taps by JTP are the perfect partner to fill this bath for a luxurious soak after a long day! Having the niche above the bath is a lovely feature, allowing space for accessories and added light.

Foto de cuarto de baño infantil, único y a medida clásico renovado de tamaño medio con armarios estilo shaker, puertas de armario blancas, bañera exenta, ducha abierta, sanitario de una pieza, baldosas y/o azulejos multicolor, baldosas y/o azulejos de mármol, paredes rosas, suelo de baldosas de cerámica, lavabo encastrado, encimera de cuarcita, suelo multicolor, ducha con puerta con bisagras, encimeras multicolor, banco de ducha y papel pintado

DHV Architects have designed the new second floor at this large detached house in Henleaze, Bristol. The brief was to fit a generous master bedroom and a high end bathroom into the loft space. Crittall style glazing combined with mono chromatic colours create a sleek contemporary feel. A large rear dormer with an oversized window make the bedroom light and airy.

Our clients briefed us to turn their ‘white box’ bathroom into a chic oasis, usually seen in high end hotels. The bathroom was to be the focal point of their newly purchased period home.
This design conscious couple love the clean lines of Scandinavia, the bold shapes and colours from the midcentury but wanted to stay true to the heritage of their Victorian house. Keeping this in mind we also had to fit a walk in shower and a freestanding tub into this modest space!
We achieved the ‘wow’ with post modern monochrome chevron flooring, high gloss wall tiles reminiscent of Victorian cladding, eye popping green walls and slick lines from the furniture; all boxes ticked for our thrilled clients.
What we did: Full redesign and build. Colour palette, space planning, furniture, accessory and lighting design, sourcing and procurement.

Grey porcelain tiles and glass mosaics, marble vanity top, white ceramic sinks with black brassware, glass shelves, wall mirrors and contemporary lighting

Clean modern lines in the kids bathroom.
Diseño de cuarto de baño infantil, único y flotante contemporáneo pequeño con armarios tipo mueble, puertas de armario negras, ducha abierta, sanitario de una pieza, baldosas y/o azulejos blancas y negros, baldosas y/o azulejos de cerámica, paredes blancas, suelo de cemento, lavabo sobreencimera, encimera de acrílico, suelo negro, ducha abierta, encimeras blancas y hornacina
Diseño de cuarto de baño infantil, único y flotante contemporáneo pequeño con armarios tipo mueble, puertas de armario negras, ducha abierta, sanitario de una pieza, baldosas y/o azulejos blancas y negros, baldosas y/o azulejos de cerámica, paredes blancas, suelo de cemento, lavabo sobreencimera, encimera de acrílico, suelo negro, ducha abierta, encimeras blancas y hornacina
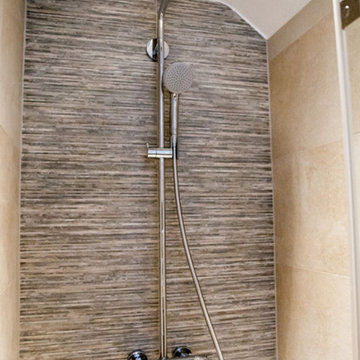
shower
Diseño de cuarto de baño infantil actual de tamaño medio con bañera encastrada, ducha abierta, sanitario de pared, baldosas y/o azulejos marrones, baldosas y/o azulejos de porcelana, paredes marrones, suelo de baldosas de porcelana, lavabo suspendido, suelo marrón y ducha con puerta con bisagras
Diseño de cuarto de baño infantil actual de tamaño medio con bañera encastrada, ducha abierta, sanitario de pared, baldosas y/o azulejos marrones, baldosas y/o azulejos de porcelana, paredes marrones, suelo de baldosas de porcelana, lavabo suspendido, suelo marrón y ducha con puerta con bisagras
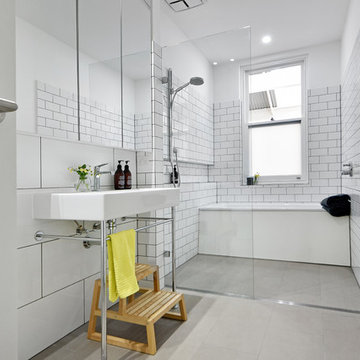
#Rebecca Ryan Architect
Diseño de cuarto de baño infantil tradicional renovado de tamaño medio con baldosas y/o azulejos blancos, bañera encastrada, lavabo tipo consola, ducha abierta, baldosas y/o azulejos de cemento, paredes blancas, suelo de baldosas de cerámica y ducha abierta
Diseño de cuarto de baño infantil tradicional renovado de tamaño medio con baldosas y/o azulejos blancos, bañera encastrada, lavabo tipo consola, ducha abierta, baldosas y/o azulejos de cemento, paredes blancas, suelo de baldosas de cerámica y ducha abierta
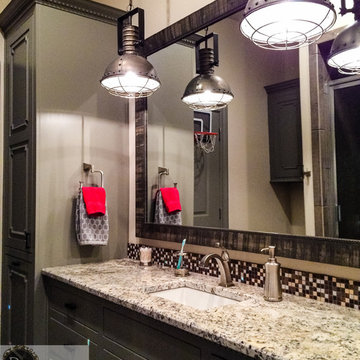
J. L. Myers
Ejemplo de cuarto de baño infantil clásico pequeño con lavabo bajoencimera, armarios con paneles empotrados, puertas de armario grises, encimera de granito, ducha abierta, sanitario de dos piezas, baldosas y/o azulejos multicolor, baldosas y/o azulejos de cerámica, paredes beige y suelo de baldosas de cerámica
Ejemplo de cuarto de baño infantil clásico pequeño con lavabo bajoencimera, armarios con paneles empotrados, puertas de armario grises, encimera de granito, ducha abierta, sanitario de dos piezas, baldosas y/o azulejos multicolor, baldosas y/o azulejos de cerámica, paredes beige y suelo de baldosas de cerámica

An elegant and contemporary freestanding bath, perfect for a relaxing soak. Its sleek design is an invitation for relaxation and tranquility.
Foto de cuarto de baño infantil y único contemporáneo de tamaño medio con bañera exenta, ducha abierta, sanitario de una pieza, baldosas y/o azulejos grises, baldosas y/o azulejos de porcelana, paredes grises, suelo de baldosas de porcelana, lavabo suspendido, encimera de cemento, suelo gris, ducha con puerta con bisagras y encimeras naranjas
Foto de cuarto de baño infantil y único contemporáneo de tamaño medio con bañera exenta, ducha abierta, sanitario de una pieza, baldosas y/o azulejos grises, baldosas y/o azulejos de porcelana, paredes grises, suelo de baldosas de porcelana, lavabo suspendido, encimera de cemento, suelo gris, ducha con puerta con bisagras y encimeras naranjas
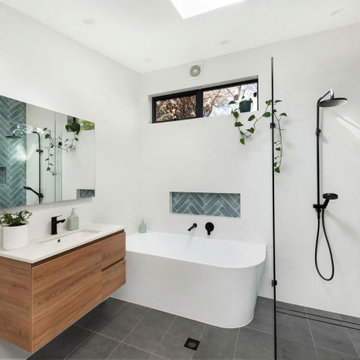
Main Bathroom, feature herringbone tile, black tapware, highlight window, feature niches, floating timber vanity
Foto de cuarto de baño infantil, único y flotante contemporáneo de tamaño medio con armarios tipo mueble, puertas de armario de madera oscura, ducha abierta, sanitario de una pieza, baldosas y/o azulejos blancos, baldosas y/o azulejos de cerámica, paredes blancas, suelo de baldosas de cerámica, lavabo bajoencimera, encimera de cuarzo compacto, suelo gris, ducha abierta, encimeras blancas y hornacina
Foto de cuarto de baño infantil, único y flotante contemporáneo de tamaño medio con armarios tipo mueble, puertas de armario de madera oscura, ducha abierta, sanitario de una pieza, baldosas y/o azulejos blancos, baldosas y/o azulejos de cerámica, paredes blancas, suelo de baldosas de cerámica, lavabo bajoencimera, encimera de cuarzo compacto, suelo gris, ducha abierta, encimeras blancas y hornacina
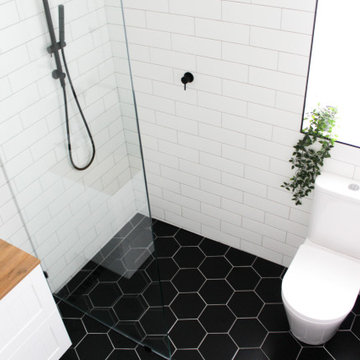
Hexagon Bathroom, Small Bathrooms Perth, Small Bathroom Renovations Perth, Bathroom Renovations Perth WA, Open Shower, Small Ensuite Ideas, Toilet In Shower, Shower and Toilet Area, Small Bathroom Ideas, Subway and Hexagon Tiles, Wood Vanity Benchtop, Rimless Toilet, Black Vanity Basin
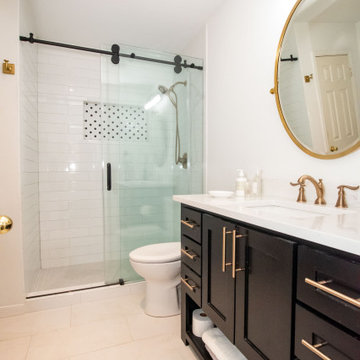
Imagen de cuarto de baño infantil, único y a medida con armarios estilo shaker, puertas de armario negras, ducha abierta, sanitario de dos piezas, baldosas y/o azulejos blancos, baldosas y/o azulejos de cemento, suelo de baldosas de porcelana, lavabo bajoencimera, encimera de cuarzo compacto, ducha con puerta corredera, encimeras blancas y hornacina

Brunswick Parlour transforms a Victorian cottage into a hard-working, personalised home for a family of four.
Our clients loved the character of their Brunswick terrace home, but not its inefficient floor plan and poor year-round thermal control. They didn't need more space, they just needed their space to work harder.
The front bedrooms remain largely untouched, retaining their Victorian features and only introducing new cabinetry. Meanwhile, the main bedroom’s previously pokey en suite and wardrobe have been expanded, adorned with custom cabinetry and illuminated via a generous skylight.
At the rear of the house, we reimagined the floor plan to establish shared spaces suited to the family’s lifestyle. Flanked by the dining and living rooms, the kitchen has been reoriented into a more efficient layout and features custom cabinetry that uses every available inch. In the dining room, the Swiss Army Knife of utility cabinets unfolds to reveal a laundry, more custom cabinetry, and a craft station with a retractable desk. Beautiful materiality throughout infuses the home with warmth and personality, featuring Blackbutt timber flooring and cabinetry, and selective pops of green and pink tones.
The house now works hard in a thermal sense too. Insulation and glazing were updated to best practice standard, and we’ve introduced several temperature control tools. Hydronic heating installed throughout the house is complemented by an evaporative cooling system and operable skylight.
The result is a lush, tactile home that increases the effectiveness of every existing inch to enhance daily life for our clients, proving that good design doesn’t need to add space to add value.

Reconfiguration of a dilapidated bathroom and separate toilet in a Victorian house in Walthamstow village.
The original toilet was situated straight off of the landing space and lacked any privacy as it opened onto the landing. The original bathroom was separate from the WC with the entrance at the end of the landing. To get to the rear bedroom meant passing through the bathroom which was not ideal. The layout was reconfigured to create a family bathroom which incorporated a walk-in shower where the original toilet had been and freestanding bath under a large sash window. The new bathroom is slightly slimmer than the original this is to create a short corridor leading to the rear bedroom.
The ceiling was removed and the joists exposed to create the feeling of a larger space. A rooflight sits above the walk-in shower and the room is flooded with natural daylight. Hanging plants are hung from the exposed beams bringing nature and a feeling of calm tranquility into the space.

Modelo de cuarto de baño infantil, único y flotante tradicional renovado con armarios estilo shaker, puertas de armario de madera clara, ducha abierta, sanitario de una pieza, baldosas y/o azulejos beige, baldosas y/o azulejos de porcelana, paredes azules, suelo de baldosas de cerámica, lavabo sobreencimera, encimera de mármol, suelo beige, ducha abierta, encimeras multicolor, hornacina y machihembrado
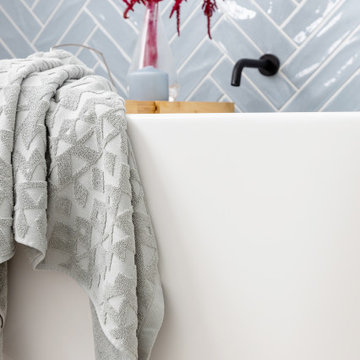
Foto de cuarto de baño infantil, doble y de pie contemporáneo con armarios estilo shaker, puertas de armario blancas, bañera exenta, ducha abierta, baldosas y/o azulejos azules, baldosas y/o azulejos de cerámica, paredes azules, suelo de baldosas de cerámica, lavabo sobreencimera, encimera de cuarzo compacto, suelo beige, ducha abierta, encimeras blancas y boiserie
6.009 ideas para cuartos de baño infantiles con ducha abierta
1