641 ideas para cuartos de baño con ducha abierta y paredes amarillas
Filtrar por
Presupuesto
Ordenar por:Popular hoy
1 - 20 de 641 fotos
Artículo 1 de 3
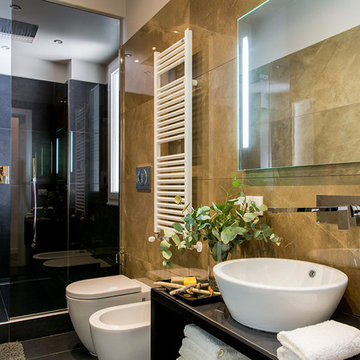
Serena Eller
Diseño de cuarto de baño actual pequeño con armarios abiertos, ducha abierta, sanitario de dos piezas, baldosas y/o azulejos de mármol, paredes amarillas, aseo y ducha, lavabo sobreencimera, encimera de vidrio, suelo negro y ducha con puerta corredera
Diseño de cuarto de baño actual pequeño con armarios abiertos, ducha abierta, sanitario de dos piezas, baldosas y/o azulejos de mármol, paredes amarillas, aseo y ducha, lavabo sobreencimera, encimera de vidrio, suelo negro y ducha con puerta corredera

Ejemplo de cuarto de baño principal actual de tamaño medio con armarios con paneles lisos, puertas de armario de madera oscura, ducha abierta, baldosas y/o azulejos de porcelana, suelo de baldosas de porcelana, lavabo bajoencimera, encimera de cuarzo compacto, sanitario de una pieza, baldosas y/o azulejos grises, baldosas y/o azulejos blancos y paredes amarillas

+ wet room constructed with natural lime render walls
+ natural limestone floor
+ cantilevered stone shelving
+ simple affordable fittings
+ bronze corner drain
+ concealed lighting and extract
+ No plastic shower tray, no shower curtain, no tinny fittings
+ demonstrates that natural materials and craftsmanship can still be achieved on a budget
+ Photo by: Joakim Boren
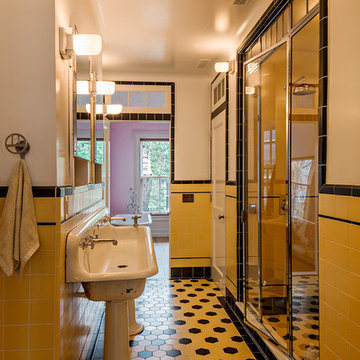
photography by Matthew Placek
Foto de cuarto de baño principal tradicional grande con bañera con patas, ducha abierta, baldosas y/o azulejos blancos, baldosas y/o azulejos de cerámica, paredes amarillas, suelo de baldosas de cerámica, lavabo con pedestal, suelo amarillo y ducha con puerta con bisagras
Foto de cuarto de baño principal tradicional grande con bañera con patas, ducha abierta, baldosas y/o azulejos blancos, baldosas y/o azulejos de cerámica, paredes amarillas, suelo de baldosas de cerámica, lavabo con pedestal, suelo amarillo y ducha con puerta con bisagras
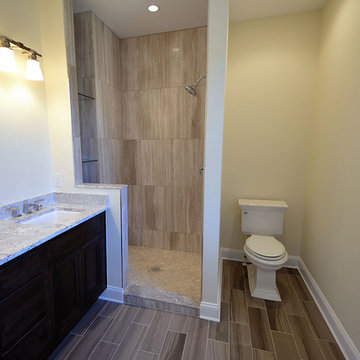
Imagen de cuarto de baño principal marinero de tamaño medio con lavabo bajoencimera, armarios con paneles con relieve, puertas de armario de madera en tonos medios, encimera de granito, bañera exenta, ducha abierta, sanitario de una pieza, baldosas y/o azulejos grises, baldosas y/o azulejos de cerámica, paredes amarillas y suelo de baldosas de cerámica

After many years of careful consideration and planning, these clients came to us with the goal of restoring this home’s original Victorian charm while also increasing its livability and efficiency. From preserving the original built-in cabinetry and fir flooring, to adding a new dormer for the contemporary master bathroom, careful measures were taken to strike this balance between historic preservation and modern upgrading. Behind the home’s new exterior claddings, meticulously designed to preserve its Victorian aesthetic, the shell was air sealed and fitted with a vented rainscreen to increase energy efficiency and durability. With careful attention paid to the relationship between natural light and finished surfaces, the once dark kitchen was re-imagined into a cheerful space that welcomes morning conversation shared over pots of coffee.
Every inch of this historical home was thoughtfully considered, prompting countless shared discussions between the home owners and ourselves. The stunning result is a testament to their clear vision and the collaborative nature of this project.
Photography by Radley Muller Photography
Design by Deborah Todd Building Design Services
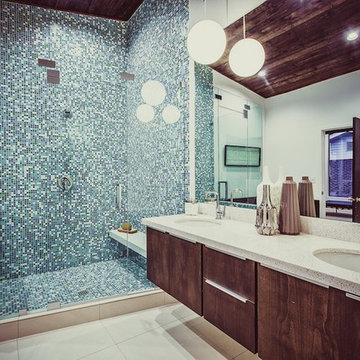
Imagen de cuarto de baño principal, doble y flotante vintage con armarios con paneles lisos, puertas de armario de madera en tonos medios, ducha abierta, baldosas y/o azulejos azules, baldosas y/o azulejos en mosaico, paredes amarillas, ducha con puerta con bisagras, banco de ducha y madera
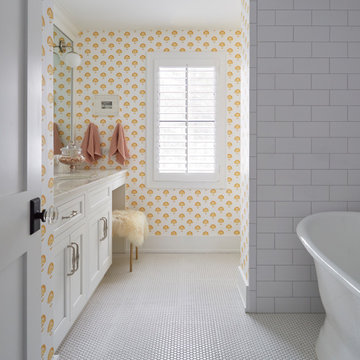
Diseño de cuarto de baño infantil, único y a medida de estilo de casa de campo de tamaño medio con armarios con paneles empotrados, puertas de armario blancas, bañera exenta, ducha abierta, sanitario de dos piezas, baldosas y/o azulejos blancos, baldosas y/o azulejos de cerámica, paredes amarillas, suelo con mosaicos de baldosas, lavabo bajoencimera, encimera de cuarzo compacto, suelo blanco, encimeras blancas, hornacina y papel pintado
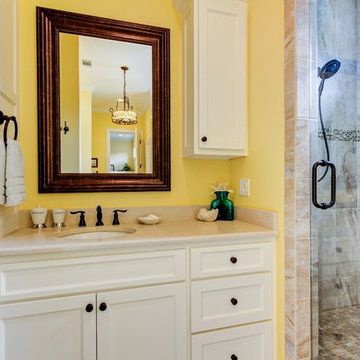
Modelo de cuarto de baño principal tradicional grande con lavabo bajoencimera, armarios estilo shaker, encimera de cuarcita, jacuzzi, ducha abierta, sanitario de dos piezas, baldosas y/o azulejos marrones, baldosas y/o azulejos de porcelana, paredes amarillas y suelo de baldosas de porcelana
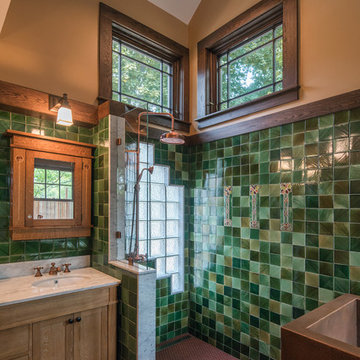
Will Horne
Modelo de cuarto de baño principal de estilo americano de tamaño medio con lavabo bajoencimera, armarios tipo mueble, puertas de armario de madera oscura, encimera de mármol, bañera exenta, ducha abierta, baldosas y/o azulejos verdes, baldosas y/o azulejos de porcelana, paredes amarillas y suelo de baldosas de cerámica
Modelo de cuarto de baño principal de estilo americano de tamaño medio con lavabo bajoencimera, armarios tipo mueble, puertas de armario de madera oscura, encimera de mármol, bañera exenta, ducha abierta, baldosas y/o azulejos verdes, baldosas y/o azulejos de porcelana, paredes amarillas y suelo de baldosas de cerámica
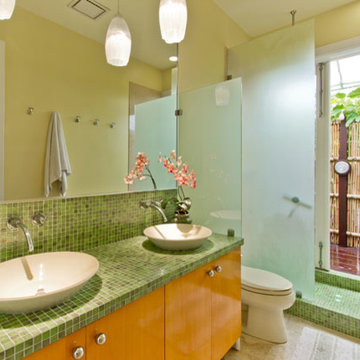
A view of the master bath with double vanity with glass mosaic tile counter and backsplash. The vanity has two vessel sinks with wall mounted stainless steel faucets. A frosted glass partition provides privacy for the toilet area and for the open shower. The shower floor and curb are also glass mosaic tile. French doors from the shower provide views and access to the bamboo fenced outdoor shower beyond. The vanity has flat front beech door panels with stainless steel knobs.
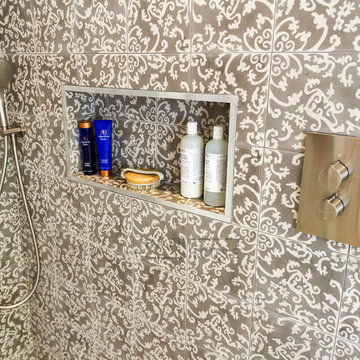
Diseño de cuarto de baño principal, único y flotante actual de tamaño medio con armarios con paneles lisos, puertas de armario de madera en tonos medios, bañera exenta, ducha abierta, sanitario de pared, paredes amarillas, suelo de baldosas de cerámica, lavabo sobreencimera, encimera de madera, suelo gris, ducha abierta y encimeras blancas
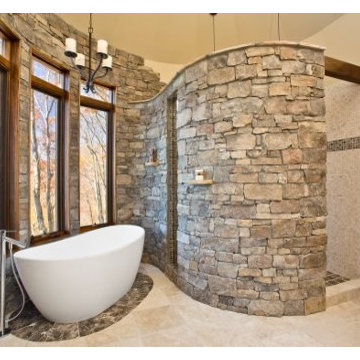
You get mountain views from the free standing tub and total privacy in the natural stone walled shower. The stained wood details and color accents keep the space warm.
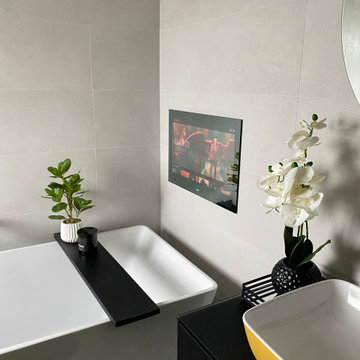
The bathroom features modern elements, including a white porcelain tile with mustard-yellow border, a freestanding bath with matte black fixtures, and Villeroy & Boch furnishings. Practicality combines with style through a wall-hung toilet and towel radiator. A Roman shower cubicle and Amtico flooring complete the luxurious ambiance.
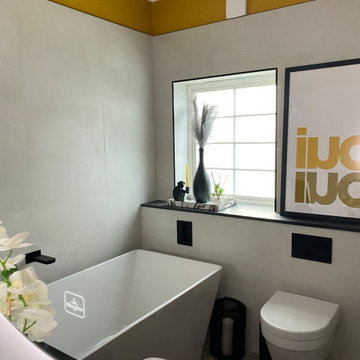
The bathroom features modern elements, including a white porcelain tile with mustard-yellow border, a freestanding bath with matte black fixtures, and Villeroy & Boch furnishings. Practicality combines with style through a wall-hung toilet and towel radiator. A Roman shower cubicle and Amtico flooring complete the luxurious ambiance.
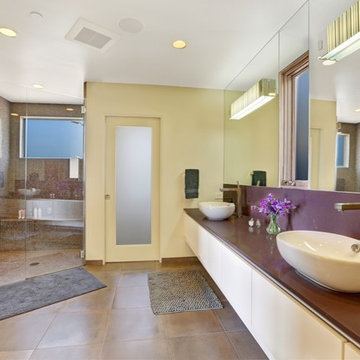
In our busy lives, creating a peaceful and rejuvenating home environment is essential to a healthy lifestyle. Built less than five years ago, this Stinson Beach Modern home is your own private oasis. Surrounded by a butterfly preserve and unparalleled ocean views, the home will lead you to a sense of connection with nature. As you enter an open living room space that encompasses a kitchen, dining area, and living room, the inspiring contemporary interior invokes a sense of relaxation, that stimulates the senses. The open floor plan and modern finishes create a soothing, tranquil, and uplifting atmosphere. The house is approximately 2900 square feet, has three (to possibly five) bedrooms, four bathrooms, an outdoor shower and spa, a full office, and a media room. Its two levels blend into the hillside, creating privacy and quiet spaces within an open floor plan and feature spectacular views from every room. The expansive home, decks and patios presents the most beautiful sunsets as well as the most private and panoramic setting in all of Stinson Beach. One of the home's noteworthy design features is a peaked roof that uses Kalwall's translucent day-lighting system, the most highly insulating, diffuse light-transmitting, structural panel technology. This protected area on the hill provides a dramatic roar from the ocean waves but without any of the threats of oceanfront living. Built on one of the last remaining one-acre coastline lots on the west side of the hill at Stinson Beach, the design of the residence is site friendly, using materials and finishes that meld into the hillside. The landscaping features low-maintenance succulents and butterfly friendly plantings appropriate for the adjacent Monarch Butterfly Preserve. Recalibrate your dreams in this natural environment, and make the choice to live in complete privacy on this one acre retreat. This home includes Miele appliances, Thermadore refrigerator and freezer, an entire home water filtration system, kitchen and bathroom cabinetry by SieMatic, Ceasarstone kitchen counter tops, hardwood and Italian ceramic radiant tile floors using Warmboard technology, Electric blinds, Dornbracht faucets, Kalwall skylights throughout livingroom and garage, Jeldwen windows and sliding doors. Located 5-8 minute walk to the ocean, downtown Stinson and the community center. It is less than a five minute walk away from the trail heads such as Steep Ravine and Willow Camp.
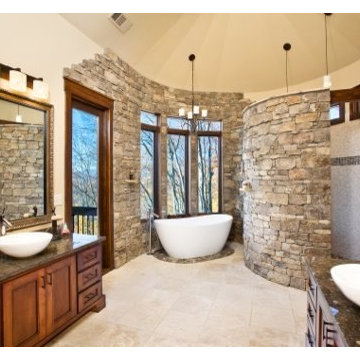
You get mountain views from the free standing tub and total privacy in the natural stone walled shower. The stained wood details and color accents keep the space warm.
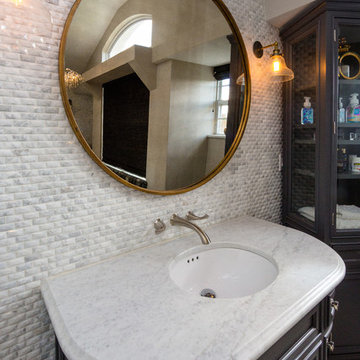
Kay Lim
Imagen de cuarto de baño principal grande con bañera encastrada sin remate, ducha abierta, baldosas y/o azulejos blancas y negros, baldosas y/o azulejos de mármol, paredes amarillas, suelo de mármol, lavabo bajoencimera y encimera de mármol
Imagen de cuarto de baño principal grande con bañera encastrada sin remate, ducha abierta, baldosas y/o azulejos blancas y negros, baldosas y/o azulejos de mármol, paredes amarillas, suelo de mármol, lavabo bajoencimera y encimera de mármol
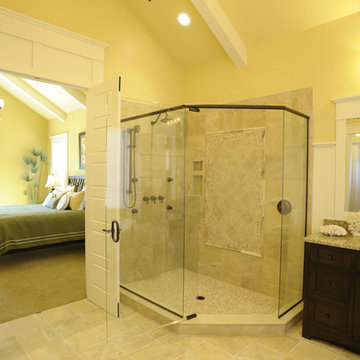
Ejemplo de cuarto de baño principal, doble y a medida tradicional con armarios estilo shaker, puertas de armario de madera en tonos medios, bañera exenta, ducha abierta, paredes amarillas, lavabo bajoencimera, ducha abierta, vigas vistas y encimeras multicolor

This outdoor bathtub is the perfect tropical escape. The large natural stone tub is nestled into the tropical landscaping at the back of the his and her's outdoor showers, and carefully tucked between the two rock walls dividing the showers from the main back yard. Loose flowers float in the tub and a simple teak stool holds a fresh white towel. The black pebble pathway lined with puka pavers leads back to the showers and Master bathroom beyond.
641 ideas para cuartos de baño con ducha abierta y paredes amarillas
1