1.704 ideas para cuartos de baño con ducha abierta y baldosas y/o azulejos blancas y negros
Filtrar por
Presupuesto
Ordenar por:Popular hoy
1 - 20 de 1704 fotos
Artículo 1 de 3

The family bathroom, with bath and seperate shower area. A striped green encaustic tiled floor, with marble look wall tiles and industrial black accents.

FLOOR TILE: Artisan "Winchester in Charcoal Ask 200x200 (Beaumont Tiles) WALL TILES: RAL-9016 White Matt 300x100 & RAL-0001500 Black Matt (Italia Ceramics) VANITY: Thermolaminate - Oberon/Emo Profile in Black Matt (Custom) BENCHTOP: 20mm Solid Surface in Rain Cloud (Corian) BATH: Decina Shenseki Rect Bath 1400 (Routleys)
MIRROR / KNOBS / TAPWARE / WALL LIGHTS - Client Supplied. Phil Handforth Architectural Photography

Imagen de cuarto de baño principal tradicional renovado de tamaño medio con armarios abiertos, puertas de armario negras, ducha abierta, sanitario de dos piezas, baldosas y/o azulejos blancas y negros, baldosas y/o azulejos de cemento, paredes negras, suelo con mosaicos de baldosas, lavabo bajoencimera y encimera de cuarzo compacto

Diseño de cuarto de baño principal, único, flotante y gris y blanco tradicional renovado de tamaño medio con armarios con paneles lisos, puertas de armario negras, ducha abierta, sanitario de pared, baldosas y/o azulejos blancas y negros, baldosas y/o azulejos de mármol, paredes blancas, lavabo suspendido, encimera de mármol, suelo blanco, ducha abierta, encimeras negras y ventanas
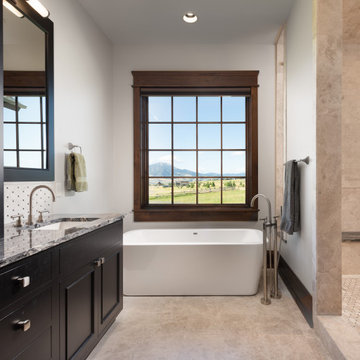
Ejemplo de cuarto de baño principal, doble y a medida rural con armarios con paneles empotrados, puertas de armario de madera en tonos medios, bañera exenta, ducha abierta, baldosas y/o azulejos blancas y negros, paredes blancas, lavabo bajoencimera, encimera de granito, suelo beige y ducha abierta

Same bathroom, after renovation.
Foto de cuarto de baño principal, doble y de pie de estilo de casa de campo de tamaño medio con puertas de armario de madera clara, bañera exenta, ducha abierta, baldosas y/o azulejos blancas y negros, baldosas y/o azulejos de porcelana, paredes blancas, suelo de baldosas de porcelana, encimera de mármol, suelo negro, ducha abierta, encimeras blancas, machihembrado y machihembrado
Foto de cuarto de baño principal, doble y de pie de estilo de casa de campo de tamaño medio con puertas de armario de madera clara, bañera exenta, ducha abierta, baldosas y/o azulejos blancas y negros, baldosas y/o azulejos de porcelana, paredes blancas, suelo de baldosas de porcelana, encimera de mármol, suelo negro, ducha abierta, encimeras blancas, machihembrado y machihembrado

Clean modern lines in the kids bathroom.
Diseño de cuarto de baño infantil, único y flotante contemporáneo pequeño con armarios tipo mueble, puertas de armario negras, ducha abierta, sanitario de una pieza, baldosas y/o azulejos blancas y negros, baldosas y/o azulejos de cerámica, paredes blancas, suelo de cemento, lavabo sobreencimera, encimera de acrílico, suelo negro, ducha abierta, encimeras blancas y hornacina
Diseño de cuarto de baño infantil, único y flotante contemporáneo pequeño con armarios tipo mueble, puertas de armario negras, ducha abierta, sanitario de una pieza, baldosas y/o azulejos blancas y negros, baldosas y/o azulejos de cerámica, paredes blancas, suelo de cemento, lavabo sobreencimera, encimera de acrílico, suelo negro, ducha abierta, encimeras blancas y hornacina
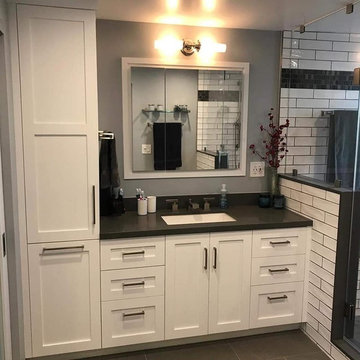
Modelo de cuarto de baño principal actual de tamaño medio con armarios estilo shaker, puertas de armario blancas, ducha abierta, sanitario de una pieza, baldosas y/o azulejos blancas y negros, baldosas y/o azulejos de cemento, paredes negras, suelo de baldosas de cerámica, lavabo bajoencimera, encimera de cuarzo compacto, suelo gris, ducha con puerta con bisagras y encimeras negras
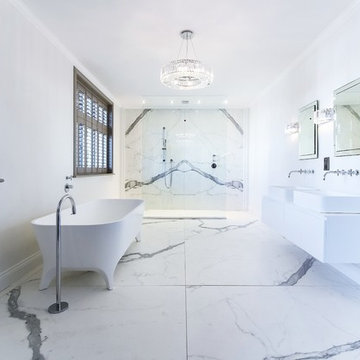
Foto de cuarto de baño principal actual extra grande con armarios con paneles lisos, puertas de armario blancas, bañera exenta, ducha abierta, sanitario de una pieza, baldosas y/o azulejos blancas y negros, baldosas y/o azulejos de mármol, paredes blancas, suelo de mármol, lavabo suspendido, encimera de mármol, suelo blanco, ducha abierta y encimeras blancas

An award winning project to transform a two storey Victorian terrace house into a generous family home with the addition of both a side extension and loft conversion.
The side extension provides a light filled open plan kitchen/dining room under a glass roof and bi-folding doors gives level access to the south facing garden. A generous master bedroom with en-suite is housed in the converted loft. A fully glazed dormer provides the occupants with an abundance of daylight and uninterrupted views of the adjacent Wendell Park.
Winner of the third place prize in the New London Architecture 'Don't Move, Improve' Awards 2016
Photograph: Salt Productions

Calacatta shower and Master bath
Ejemplo de cuarto de baño principal contemporáneo grande con armarios abiertos, puertas de armario de madera clara, ducha abierta, baldosas y/o azulejos blancas y negros, baldosas y/o azulejos de mármol, paredes verdes, suelo de mármol, lavabo integrado, encimera de mármol, bañera encastrada sin remate y ducha abierta
Ejemplo de cuarto de baño principal contemporáneo grande con armarios abiertos, puertas de armario de madera clara, ducha abierta, baldosas y/o azulejos blancas y negros, baldosas y/o azulejos de mármol, paredes verdes, suelo de mármol, lavabo integrado, encimera de mármol, bañera encastrada sin remate y ducha abierta
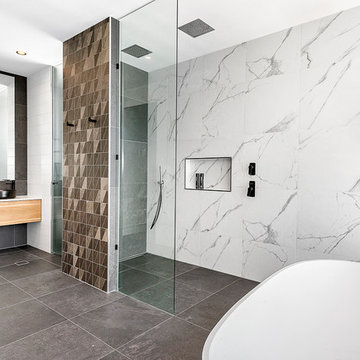
Cemento Antracite Cassero porcelain floor tile 600x1200 and SP Royal Statuario Antica 600x600 wall tiles. Feature wall in Anthracite Ardesia Trapezi Mosaic 375x375 Sht.
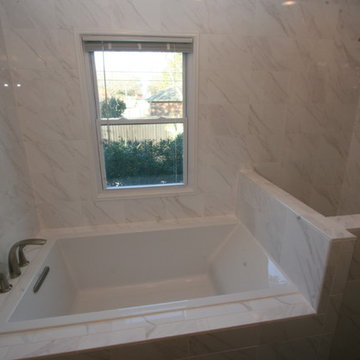
Modelo de cuarto de baño moderno de tamaño medio con bañera encastrada, ducha abierta, baldosas y/o azulejos blancas y negros, baldosas y/o azulejos grises y baldosas y/o azulejos de piedra
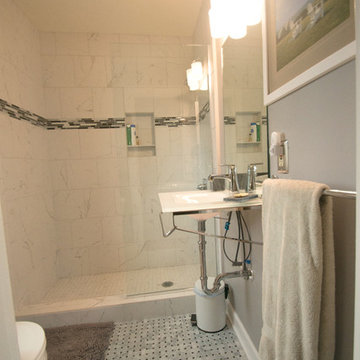
One of the focal points of this gorgeous bathroom is the sink. It is a wall-mounted glass console top from Signature Hardware and includes a towel bar. On the sink is mounted a single handle Delta Ashlyn faucet with a chrome finish. Above the sink is a plain-edged mirror and a 3-light vanity light.
The shower has a 12" x12" faux marble tile from floor to ceiling and in an offset pattern with a 4" glass mosaic feature strip and a recessed niche with shelf for storage. Shower floor matches the shower wall tile and is 2" x 2". Delta 1700 series faucet in chrome. The shower has a heavy frameless half wall panel.
Bathroom floor is a true Carrara marble basket weave floor tile with wood primed baseboard.
Toilet is Mansfield comfort-height elongated in white with 2 custom made glass shelves above.
http://www.melissamannphotography.com

Jaime Alvarez jaimephoto.com
Foto de cuarto de baño rectangular urbano con lavabo suspendido, bañera exenta, ducha abierta, paredes blancas, suelo con mosaicos de baldosas, baldosas y/o azulejos blancas y negros, suelo negro y ducha abierta
Foto de cuarto de baño rectangular urbano con lavabo suspendido, bañera exenta, ducha abierta, paredes blancas, suelo con mosaicos de baldosas, baldosas y/o azulejos blancas y negros, suelo negro y ducha abierta

Reconstructed early 21st century bathroom which pays homage to the historical craftsman style home which it inhabits. Chrome fixtures pronounce themselves from the sleek wainscoting subway tile while the hexagonal mosaic flooring balances the brightness of the space with a pleasing texture.

Foto de cuarto de baño único y flotante tradicional renovado de tamaño medio con puertas de armario blancas, bañera exenta, ducha abierta, sanitario de una pieza, baldosas y/o azulejos blancas y negros, baldosas y/o azulejos de cerámica, paredes blancas, suelo de baldosas de porcelana, lavabo integrado, encimera de acrílico, suelo negro, ducha abierta, encimeras blancas, hornacina, papel pintado y armarios estilo shaker

Our Austin studio decided to go bold with this project by ensuring that each space had a unique identity in the Mid-Century Modern style bathroom, butler's pantry, and mudroom. We covered the bathroom walls and flooring with stylish beige and yellow tile that was cleverly installed to look like two different patterns. The mint cabinet and pink vanity reflect the mid-century color palette. The stylish knobs and fittings add an extra splash of fun to the bathroom.
The butler's pantry is located right behind the kitchen and serves multiple functions like storage, a study area, and a bar. We went with a moody blue color for the cabinets and included a raw wood open shelf to give depth and warmth to the space. We went with some gorgeous artistic tiles that create a bold, intriguing look in the space.
In the mudroom, we used siding materials to create a shiplap effect to create warmth and texture – a homage to the classic Mid-Century Modern design. We used the same blue from the butler's pantry to create a cohesive effect. The large mint cabinets add a lighter touch to the space.
---
Project designed by the Atomic Ranch featured modern designers at Breathe Design Studio. From their Austin design studio, they serve an eclectic and accomplished nationwide clientele including in Palm Springs, LA, and the San Francisco Bay Area.
For more about Breathe Design Studio, see here: https://www.breathedesignstudio.com/
To learn more about this project, see here: https://www.breathedesignstudio.com/atomic-ranch

This 3 by 6 Subway style and Hex floor makes space feel more modernize but still keeps the Pre-war building element
Imagen de cuarto de baño principal, único y de pie actual de tamaño medio con armarios tipo mueble, puertas de armario blancas, ducha abierta, sanitario de una pieza, baldosas y/o azulejos blancas y negros, baldosas y/o azulejos de cerámica, paredes blancas, suelo con mosaicos de baldosas, lavabo sobreencimera, encimera de cuarzo compacto, suelo gris, ducha con puerta con bisagras y encimeras blancas
Imagen de cuarto de baño principal, único y de pie actual de tamaño medio con armarios tipo mueble, puertas de armario blancas, ducha abierta, sanitario de una pieza, baldosas y/o azulejos blancas y negros, baldosas y/o azulejos de cerámica, paredes blancas, suelo con mosaicos de baldosas, lavabo sobreencimera, encimera de cuarzo compacto, suelo gris, ducha con puerta con bisagras y encimeras blancas
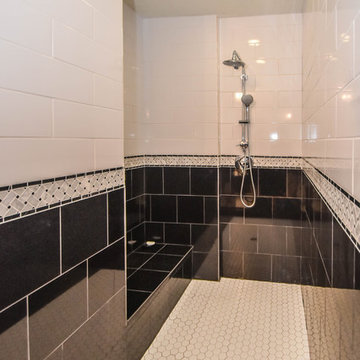
This Houston bathroom features polished chrome and a black-and-white palette, lending plenty of glamour and visual drama.
"We incorporated many of the latest bathroom design trends - like the metallic finish on the claw feet of the tub; crisp, bright whites and the oversized tiles on the shower wall," says Outdoor Homescapes' interior project designer, Lisha Maxey. "But the overall look is classic and elegant and will hold up well for years to come."
As you can see from the "before" pictures, this 300-square foot, long, narrow space has come a long way from its outdated, wallpaper-bordered beginnings.
"The client - a Houston woman who works as a physician's assistant - had absolutely no idea what to do with her bathroom - she just knew she wanted it updated," says Outdoor Homescapes of Houston owner Wayne Franks. "Lisha did a tremendous job helping this woman find her own personal style while keeping the project enjoyable and organized."
Let's start the tour with the new, updated floors. Black-and-white Carrara marble mosaic tile has replaced the old 8-inch tiles. (All the tile, by the way, came from Floor & Décor. So did the granite countertop.)
The walls, meanwhile, have gone from ho-hum beige to Agreeable Gray by Sherwin Williams. (The trim is Reflective White, also by Sherwin Williams.)
Polished "Absolute Black" granite now gleams where the pink-and-gray marble countertops used to be; white vessel bowls have replaced the black undermount black sinks and the cabinets got an update with glass-and-chrome knobs and pulls (note the matching towel bars):
The outdated black tub also had to go. In its place we put a doorless shower.
Across from the shower sits a claw foot tub - a 66' inch Sanford cast iron model in black, with polished chrome Imperial feet. "The waincoting behind it and chandelier above it," notes Maxey, "adds an upscale, finished look and defines the tub area as a separate space."
The shower wall features 6 x 18-inch tiles in a brick pattern - "White Ice" porcelain tile on top, "Absolute Black" granite on the bottom. A beautiful tile mosaic border - Bianco Carrara basketweave marble - serves as an accent ribbon between the two. Covering the shower floor - a classic white porcelain hexagon tile. Mounted above - a polished chrome European rainshower head.
"As always, the client was able to look at - and make changes to - 3D renderings showing how the bathroom would look from every angle when done," says Franks. "Having that kind of control over the details has been crucial to our client satisfaction," says Franks. "And it's definitely paid off for us, in all our great reviews on Houzz and in our Best of Houzz awards for customer service."
And now on to final details!
Accents and décor from Restoration Hardware definitely put Maxey's designer touch on the space - the iron-and-wood French chandelier, polished chrome vanity lights and swivel mirrors definitely knocked this bathroom remodel out of the park!
1.704 ideas para cuartos de baño con ducha abierta y baldosas y/o azulejos blancas y negros
1