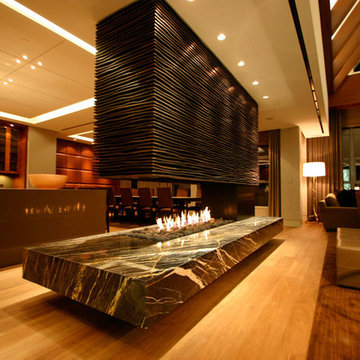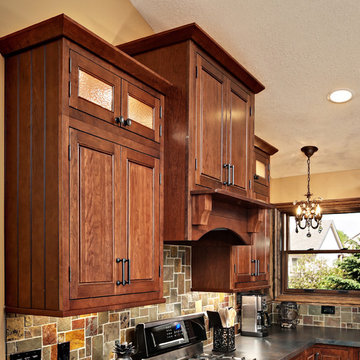189.073 ideas para cocinas
Filtrar por
Presupuesto
Ordenar por:Popular hoy
161 - 180 de 189.073 fotos

Ejemplo de cocinas en U tradicional renovado grande cerrado con fregadero sobremueble, armarios con paneles con relieve, electrodomésticos de acero inoxidable, encimera de granito, salpicadero blanco, salpicadero de mármol, suelo de piedra caliza, península, suelo beige, puertas de armario grises y encimeras multicolor
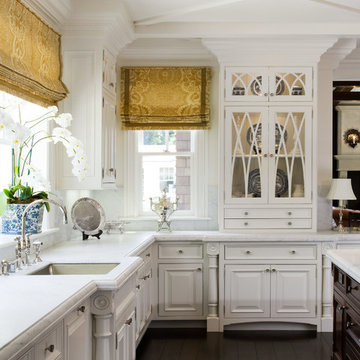
Diseño de cocina tradicional con armarios tipo vitrina, fregadero bajoencimera y cortinas
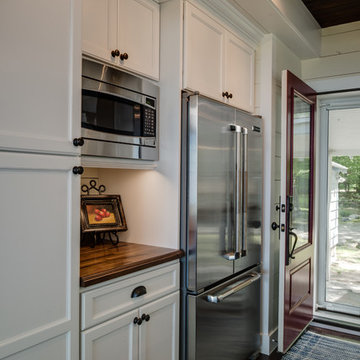
Phoenix Photographic
Foto de cocina tradicional con fregadero sobremueble, armarios con paneles empotrados, puertas de armario blancas, encimera de madera, salpicadero blanco, salpicadero de azulejos tipo metro, electrodomésticos de acero inoxidable, suelo de madera oscura y una isla
Foto de cocina tradicional con fregadero sobremueble, armarios con paneles empotrados, puertas de armario blancas, encimera de madera, salpicadero blanco, salpicadero de azulejos tipo metro, electrodomésticos de acero inoxidable, suelo de madera oscura y una isla
Encuentra al profesional adecuado para tu proyecto
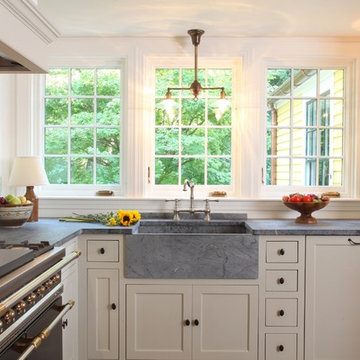
Diseño de cocina tradicional con fregadero sobremueble, armarios con rebordes decorativos, puertas de armario blancas, encimera de esteatita y salpicadero blanco
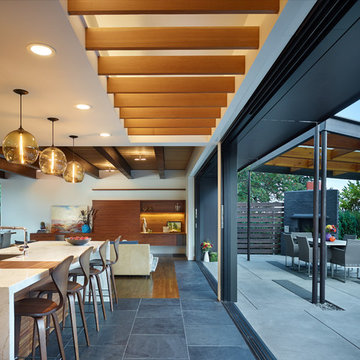
We began with a structurally sound 1950’s home. The owners sought to capture views of mountains and lake with a new second story, along with a complete rethinking of the plan.
Basement walls and three fireplaces were saved, along with the main floor deck. The new second story provides a master suite, and professional home office for him. A small office for her is on the main floor, near three children’s bedrooms. The oldest daughter is in college; her room also functions as a guest bedroom.
A second guest room, plus another bath, is in the lower level, along with a media/playroom and an exercise room. The original carport is down there, too, and just inside there is room for the family to remove shoes, hang up coats, and drop their stuff.
The focal point of the home is the flowing living/dining/family/kitchen/terrace area. The living room may be separated via a large rolling door. Pocketing, sliding glass doors open the family and dining area to the terrace, with the original outdoor fireplace/barbeque. When slid into adjacent wall pockets, the combined opening is 28 feet wide.
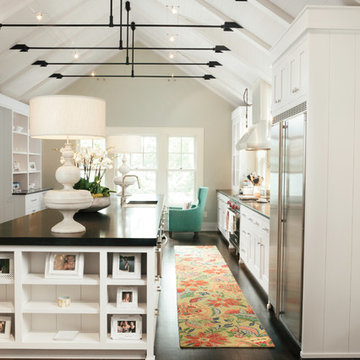
Kitchen
This family’s second home was designed to reflect their love of the beach and easy weekend living. Low maintenance materials were used so their time here could be focused on fun and not on worrying about or caring for high maintenance elements.
Copyright 2012 Milwaukee Magazine, milwaukeemag.com/Photos by Adam Ryan Morris at Morris Creative, LLC.
Volver a cargar la página para no volver a ver este anuncio en concreto
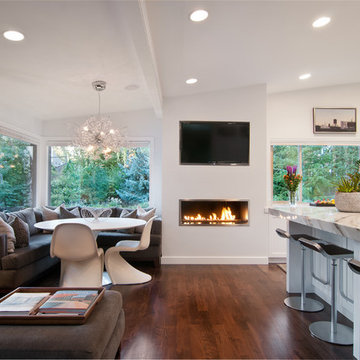
Phillip K Erickson
Ejemplo de cocina contemporánea abierta con puertas de armario azules y chimenea
Ejemplo de cocina contemporánea abierta con puertas de armario azules y chimenea
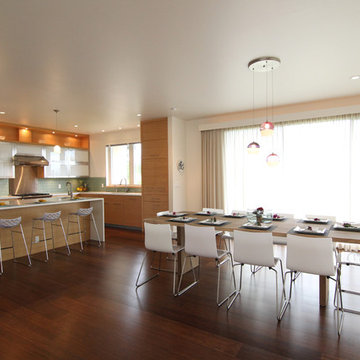
Tracy Kraft Leboe
Diseño de cocina comedor minimalista con armarios con paneles lisos y puertas de armario de madera clara
Diseño de cocina comedor minimalista con armarios con paneles lisos y puertas de armario de madera clara
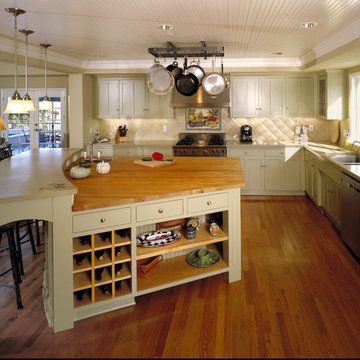
The great island visually seperates this Kitchen from the adjacent Greatroom. With its large butcherblock top, the island is the ultimate prep area.
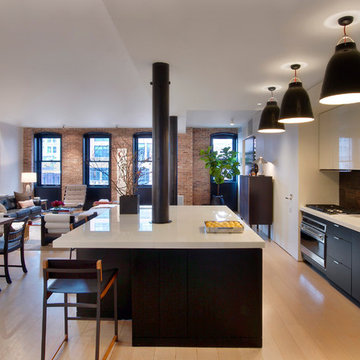
In Collaboration with: Sara Story Design
Photography: Eric Laignel
Diseño de cocina contemporánea abierta con armarios con paneles lisos, puertas de armario negras y salpicadero marrón
Diseño de cocina contemporánea abierta con armarios con paneles lisos, puertas de armario negras y salpicadero marrón
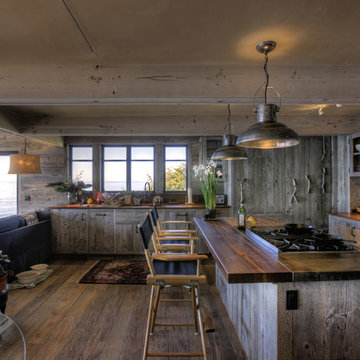
Venetian tinted plaster visually raises the low ceiling and softens while reflecting the color of sand. Look closely and see the cattle brand on the end of the island.
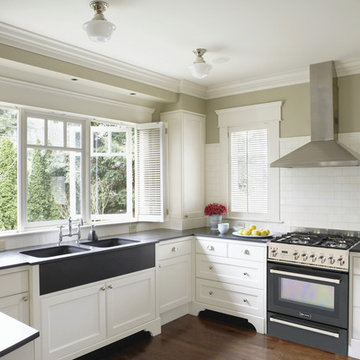
This modern white kitchen with black accents is perfectly coordinated with a Verona 30" Dual Fuel Range in Matte Black and Chrome.
Diseño de cocina clásica renovada con salpicadero de azulejos tipo metro, fregadero integrado y electrodomésticos negros
Diseño de cocina clásica renovada con salpicadero de azulejos tipo metro, fregadero integrado y electrodomésticos negros

Foto de cocina tradicional renovada grande con armarios estilo shaker, electrodomésticos de acero inoxidable, fregadero bajoencimera, puertas de armario de madera oscura, encimera de granito, salpicadero de vidrio, suelo de madera clara y una isla
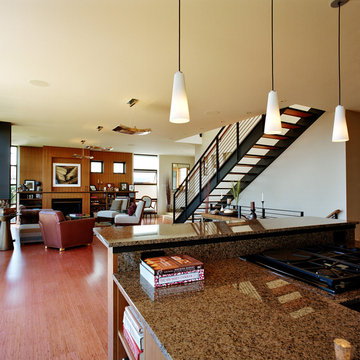
One of the most commanding features of this rebuilt WWII era house is a glass curtain wall opening to sweeping views. Exposed structural steel allowed the exterior walls of the residence to be a remarkable 55% glass while exceeding the Washington State Energy Code. A glass skylight and window walls bisect the house to create a stair core that brings natural daylight into the interiors and serves as the spine, and light-filled soul of the house.
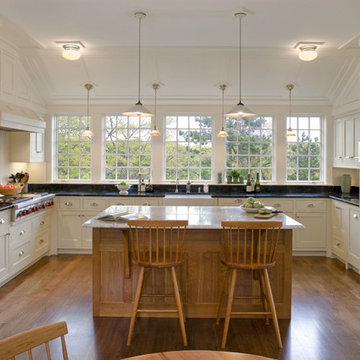
This year-round house sits on a rocky shoulder of a New England cove.
The house is oriented East to West, allowing a procession of rooms to gradually culminate in the spectacular ocean view to the East. The dramatic siting of the house against the water’s edge recalls a ship’s prow jutting into the ocean.
The house responds to its natural environment as well as the Shingle Style tradition popular to the region.
Photography by Robert Benson
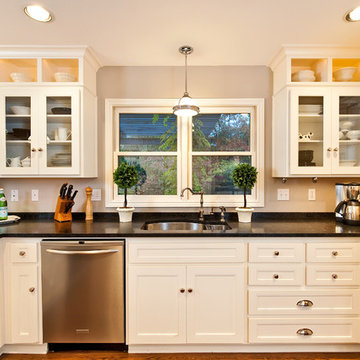
A fresh yet still traditional design featuring a U-shape kitchen space with all-white cabinets and a combination of both pendant and recessed lighting fixtures.
Credits:
Erik Lubbock
jenerik images photography
jenerikimages.com
189.073 ideas para cocinas
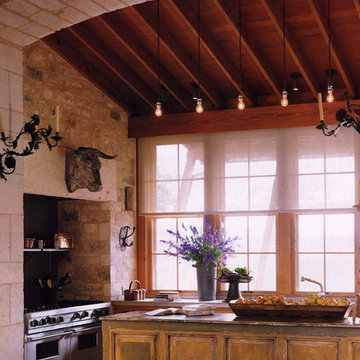
Diseño de cocina campestre de obra con puertas de armario con efecto envejecido
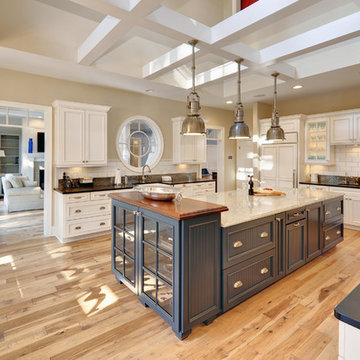
Diseño de cocina costera con armarios con paneles empotrados y salpicadero de azulejos tipo metro
9
